Idées déco de sous-sols semi-enterrés avec un mur bleu
Trier par :
Budget
Trier par:Populaires du jour
221 - 240 sur 452 photos
1 sur 3
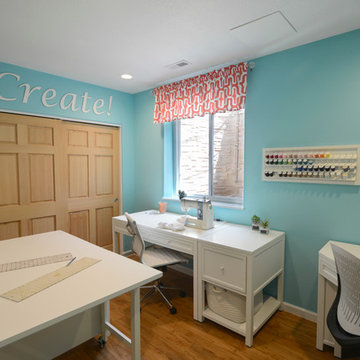
Cette photo montre un sous-sol tendance semi-enterré et de taille moyenne avec un mur bleu et aucune cheminée.
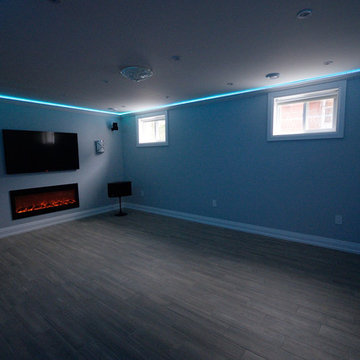
Contemporary basement remodel with games zone, custom bar and home theatre, additionally kitchen and washroom too.
Réalisation d'un grand sous-sol design semi-enterré avec un mur bleu, un sol en carrelage de porcelaine et une cheminée standard.
Réalisation d'un grand sous-sol design semi-enterré avec un mur bleu, un sol en carrelage de porcelaine et une cheminée standard.
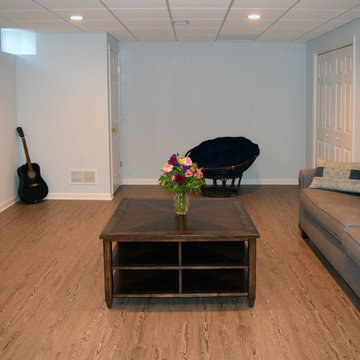
Family friendly basement with playroom for the kids, office space, family room, and guest room. Plenty of storage throughout. Fun built-in bunk beds provide a great place for kids and guests. COREtec flooring throughout. Taking advantage of under stair space, a unique, fun, play space for kids!
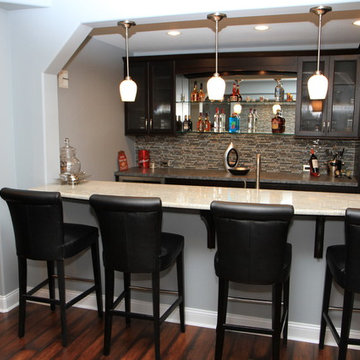
A warm and welcoming basement invites you to indulge in your favorite distractions. Step into this beautifully designed basement where entertainment is only the beginning. From the bar to the theater, family and friends will embrace this space as their favorite hangout spot.
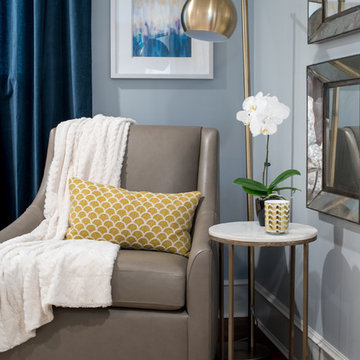
Joe Tighe
Idées déco pour un grand sous-sol classique semi-enterré avec un mur bleu et aucune cheminée.
Idées déco pour un grand sous-sol classique semi-enterré avec un mur bleu et aucune cheminée.
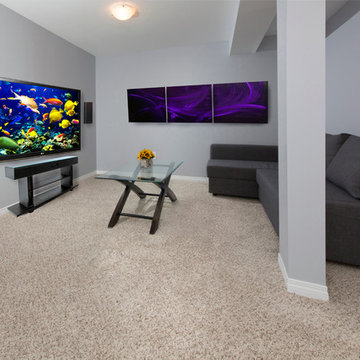
BMB Photography
Cette image montre un sous-sol minimaliste de taille moyenne et semi-enterré avec un mur bleu et moquette.
Cette image montre un sous-sol minimaliste de taille moyenne et semi-enterré avec un mur bleu et moquette.
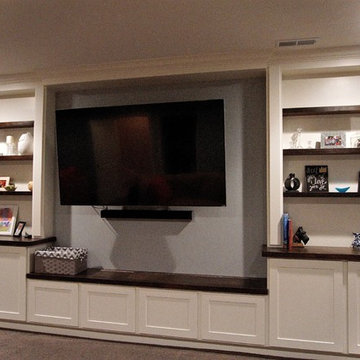
Cette image montre un grand sous-sol semi-enterré avec un mur bleu, moquette et aucune cheminée.
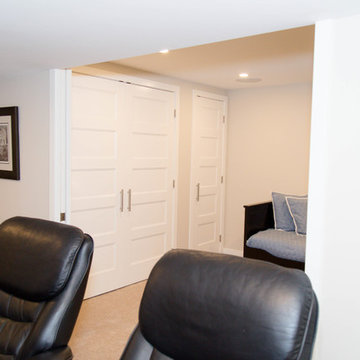
Notice the pocket doors? The homeowner likes to work out in front of the TV, so now she can have her exercise equipment in the spare room and just close the doors when it's time to relax! As a bonus, there's loads of room to store the equipment, so the spare room is ready for unexpected guests.
Photos by Yvonne Choe
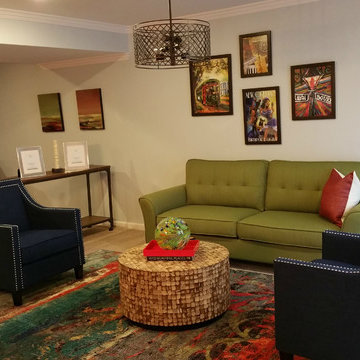
This elegant and traditional space features beige walls, earth tone inspired sofas, upholstered navy chairs and pops of red to brighten the room.
Aménagement d'un très grand sous-sol éclectique semi-enterré avec un mur bleu, moquette et un sol beige.
Aménagement d'un très grand sous-sol éclectique semi-enterré avec un mur bleu, moquette et un sol beige.
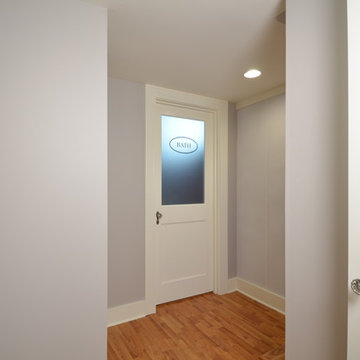
Réalisation d'un sous-sol semi-enterré et de taille moyenne avec un mur bleu et parquet clair.
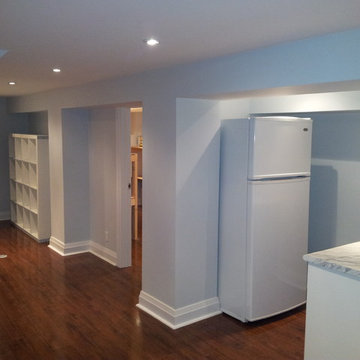
Sunnyside Basement: Function with Class
Laminate flooring on levelled concrete subfloor
Poplar baseboard and casing
Solid-core doors
Custom storage beneath staircase
Built-in Cainet / Mudroom area
Ikea cabinetry in Laundry area
Pot lighting & dimmers throughout
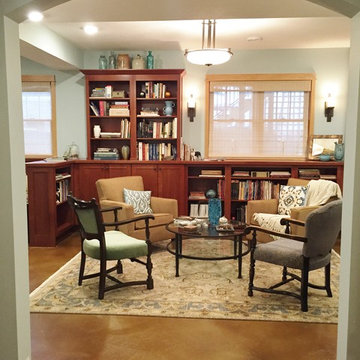
Conversational seating area in library
Photo - SSC
Idée de décoration pour un sous-sol craftsman semi-enterré avec un mur bleu et sol en béton ciré.
Idée de décoration pour un sous-sol craftsman semi-enterré avec un mur bleu et sol en béton ciré.
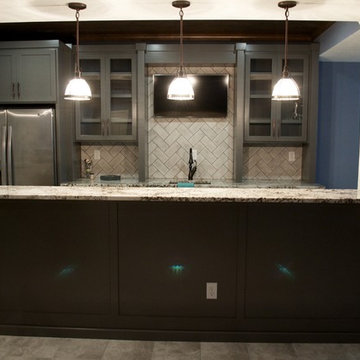
Cette image montre un grand sous-sol traditionnel semi-enterré avec un mur bleu, moquette et aucune cheminée.
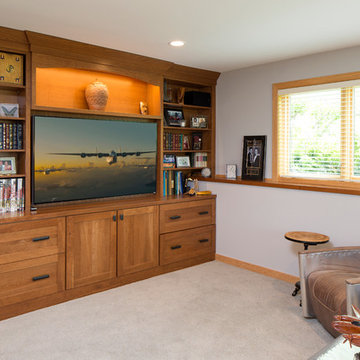
Design: Bob Michels | Cabinetry: Dura Supreme Cabinetry Photography: Landmark Photography
Idées déco pour un grand sous-sol semi-enterré avec moquette, un mur bleu et aucune cheminée.
Idées déco pour un grand sous-sol semi-enterré avec moquette, un mur bleu et aucune cheminée.
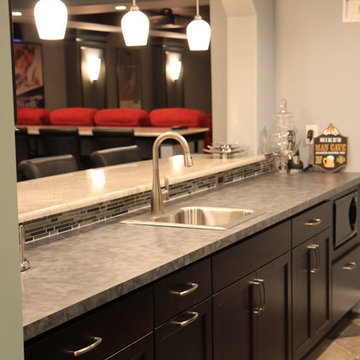
A warm and welcoming basement invites you to indulge in your favorite distractions. Step into this beautifully designed basement where entertainment is only the beginning. From the bar to the theater, family and friends will embrace this space as their favorite hangout spot.
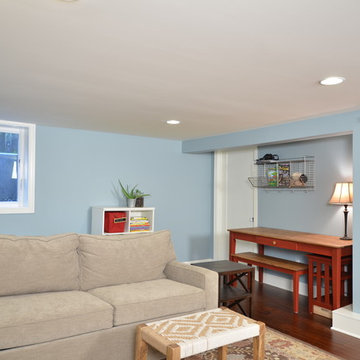
Charm and personality exude from this basement remodel! This kid-friendly room provides space for little ones to play and learn while also keeping family time in mind. The bathroom door combines craftsman tradition with on-trend barn door functionality. Behind the door, the blend of traditional and functional continues with white hex tile floors, subway tile walls, and an updated console sink. The laundry room boasts thoughtful storage and a fun color palette as well.
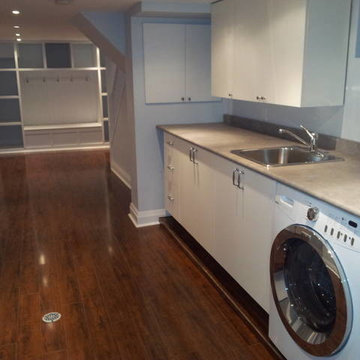
Sunnyside Basement: Function with Class
Laminate flooring on levelled concrete subfloor
Poplar baseboard and casing
Solid-core doors
Custom storage beneath staircase
Built-in Cainet / Mudroom area
Ikea cabinetry in Laundry area
Pot lighting & dimmers throughout
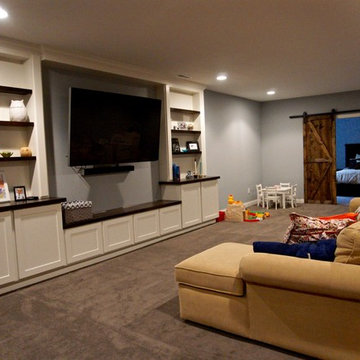
Cette image montre un grand sous-sol semi-enterré avec un mur bleu, moquette et aucune cheminée.
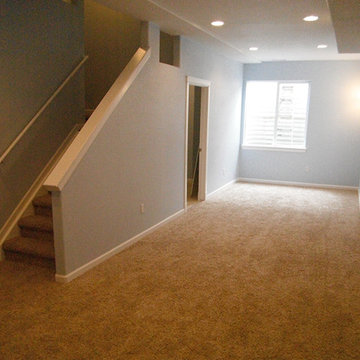
Inspiration pour un grand sous-sol traditionnel semi-enterré avec un mur bleu et moquette.
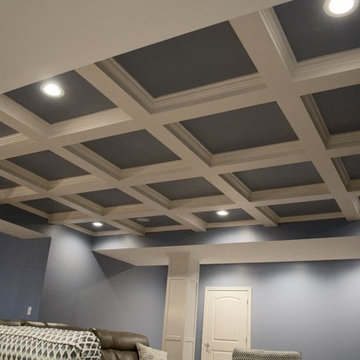
Réalisation d'un grand sous-sol tradition semi-enterré avec un mur bleu, moquette et aucune cheminée.
Idées déco de sous-sols semi-enterrés avec un mur bleu
12