Idées déco de sous-sols semi-enterrés avec un mur jaune
Trier par :
Budget
Trier par:Populaires du jour
1 - 20 sur 165 photos
1 sur 3
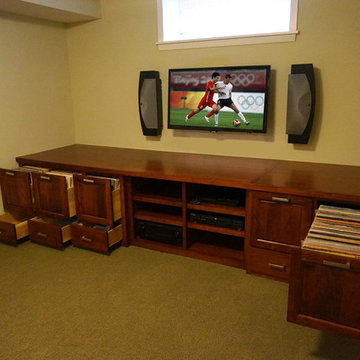
Photos by Greg Schmidt
Exemple d'un sous-sol chic semi-enterré et de taille moyenne avec un mur jaune et moquette.
Exemple d'un sous-sol chic semi-enterré et de taille moyenne avec un mur jaune et moquette.
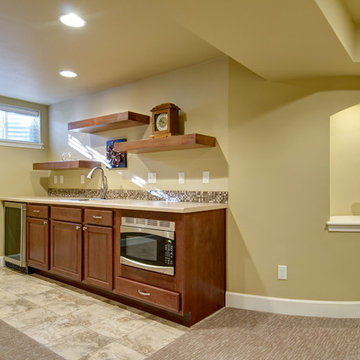
©Finished Basement Company
Walk-up bar with open display shelving.
Idée de décoration pour un sous-sol tradition semi-enterré et de taille moyenne avec un mur jaune, moquette, aucune cheminée et un sol marron.
Idée de décoration pour un sous-sol tradition semi-enterré et de taille moyenne avec un mur jaune, moquette, aucune cheminée et un sol marron.
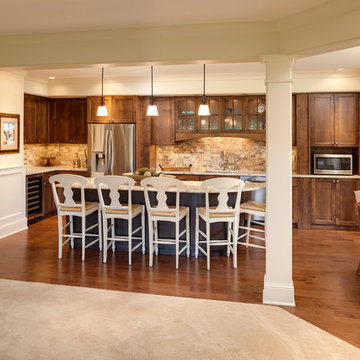
Photography: Landmark Photography
Idée de décoration pour un grand sous-sol tradition semi-enterré avec un mur jaune, un sol en bois brun, une cheminée standard et un manteau de cheminée en pierre.
Idée de décoration pour un grand sous-sol tradition semi-enterré avec un mur jaune, un sol en bois brun, une cheminée standard et un manteau de cheminée en pierre.
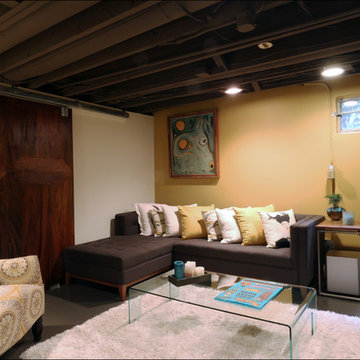
The charming artwork on the wall covers an unsightly coal bin, helping this basement family room feel polished and stylish. Sprying out the existing ceiling in a uniform dark color and polishing the existing concrete floors maximize the ceiling height. Design by Kristyn Bester. Photo by Photo Art Portraits
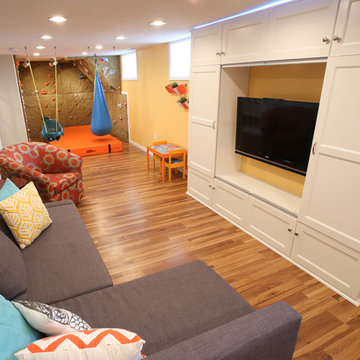
Gray wall color is Sherwin Williams 6169: Sedate Gray
Yellow wall color is from Sherwin Williams 6675: Afternoon
Couch from Ikea
Built in from Ikea
Wall panels from Nicros
http://www.bastphotographymn.com
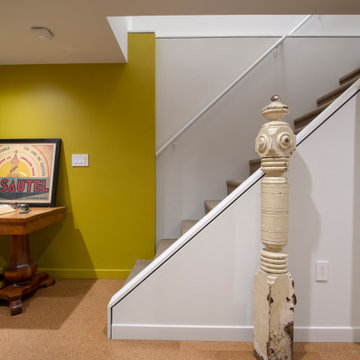
Cette photo montre un sous-sol rétro semi-enterré et de taille moyenne avec un mur jaune, un sol en liège et un sol marron.
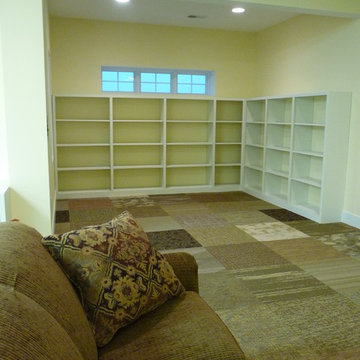
This raised lower level was designed as an artist studio: the working space includes a metal working room, kiln room, dedicated photography room and powder room.
Carpet square flooring allows for easy replacement of any damaged sections.
Note the drop down electrical for equipment. The space eventually has move able islands for work surfaces.
This is a display area for completed work.
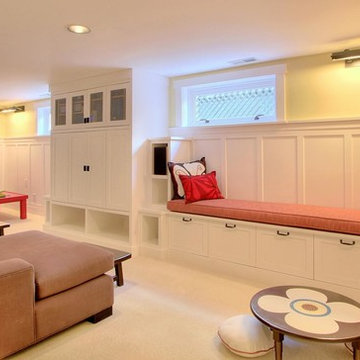
Cette image montre un sous-sol craftsman semi-enterré et de taille moyenne avec un mur jaune.
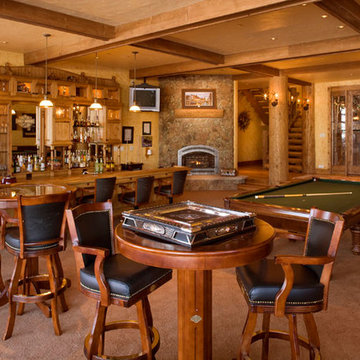
Cette photo montre un grand sous-sol montagne semi-enterré avec un mur jaune, moquette, une cheminée standard et un manteau de cheminée en pierre.
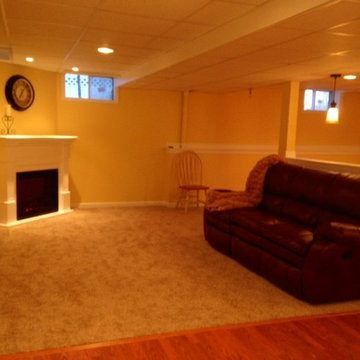
Idée de décoration pour un sous-sol tradition semi-enterré et de taille moyenne avec un mur jaune et une cheminée standard.
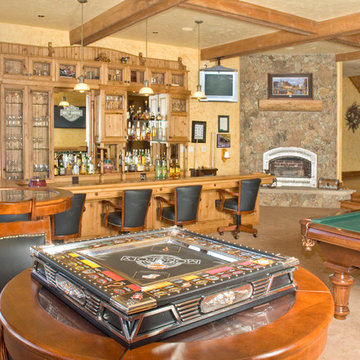
Réalisation d'un grand sous-sol chalet semi-enterré avec un mur jaune, moquette, une cheminée standard et un manteau de cheminée en pierre.
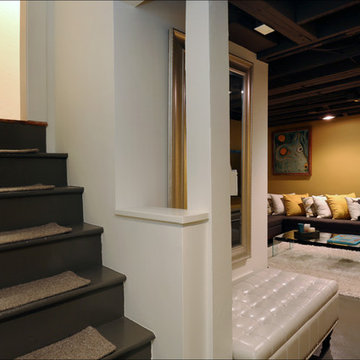
An underused storage space becomes a vibrant family hangout in this basement renovation by Arciform. Design by Kristyn Bester. Photo by Photo Art Portraits
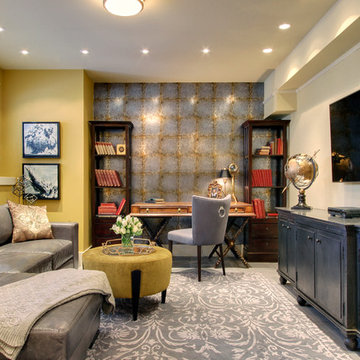
Aménagement d'un petit sous-sol classique semi-enterré avec un mur jaune et un sol en carrelage de porcelaine.
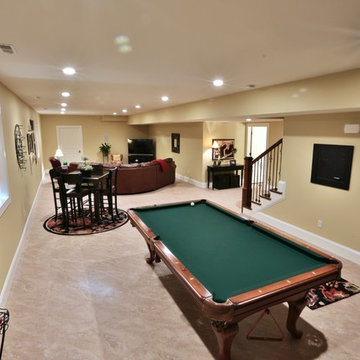
Myles Beeson, Photographer
Inspiration pour un grand sous-sol traditionnel semi-enterré avec un mur jaune et aucune cheminée.
Inspiration pour un grand sous-sol traditionnel semi-enterré avec un mur jaune et aucune cheminée.
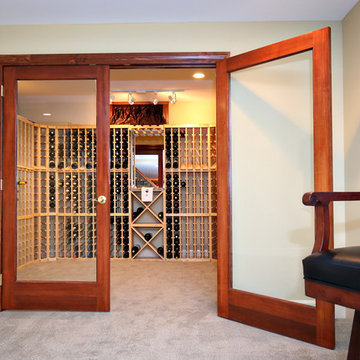
Cette photo montre un sous-sol chic semi-enterré avec un mur jaune, moquette et aucune cheminée.
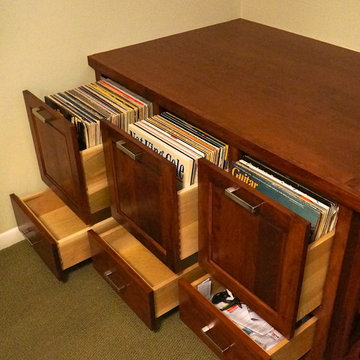
Photos by Greg Schmidt
Aménagement d'un sous-sol classique semi-enterré et de taille moyenne avec un mur jaune et moquette.
Aménagement d'un sous-sol classique semi-enterré et de taille moyenne avec un mur jaune et moquette.
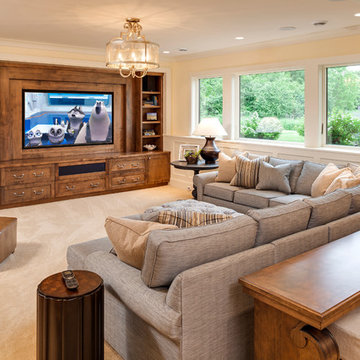
Photography: Landmark Photography
Aménagement d'un grand sous-sol classique semi-enterré avec un mur jaune, moquette et une cheminée standard.
Aménagement d'un grand sous-sol classique semi-enterré avec un mur jaune, moquette et une cheminée standard.
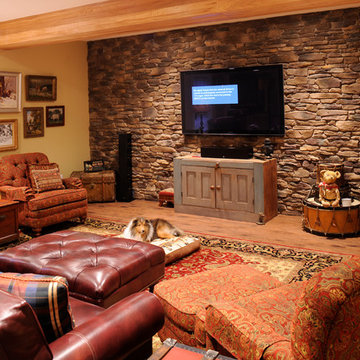
Idées déco pour un sous-sol classique semi-enterré avec un bar de salon, un mur jaune, un sol en bois brun et poutres apparentes.
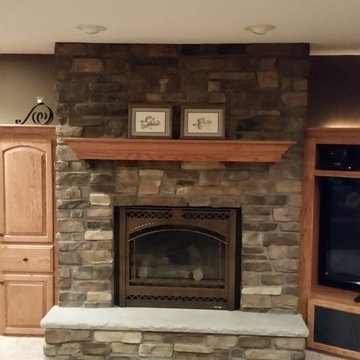
Mike Jirik
Exemple d'un sous-sol chic semi-enterré et de taille moyenne avec un mur jaune et une cheminée ribbon.
Exemple d'un sous-sol chic semi-enterré et de taille moyenne avec un mur jaune et une cheminée ribbon.
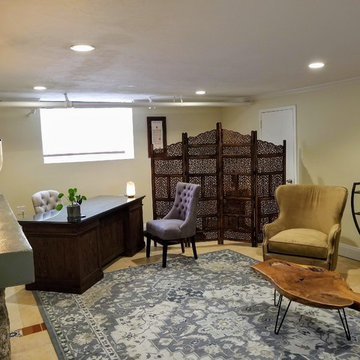
Creating a home based office by converting the basement into an eclectic layout for seeing clients and guests. Photo by True Identity Concepts
Réalisation d'un sous-sol bohème semi-enterré et de taille moyenne avec un mur jaune, un sol en carrelage de céramique, une cheminée standard, un manteau de cheminée en pierre et un sol jaune.
Réalisation d'un sous-sol bohème semi-enterré et de taille moyenne avec un mur jaune, un sol en carrelage de céramique, une cheminée standard, un manteau de cheminée en pierre et un sol jaune.
Idées déco de sous-sols semi-enterrés avec un mur jaune
1