Idées déco de sous-sols avec un mur jaune
Trier par :
Budget
Trier par:Populaires du jour
1 - 20 sur 719 photos
1 sur 2
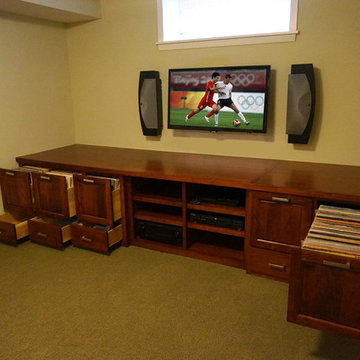
Photos by Greg Schmidt
Exemple d'un sous-sol chic semi-enterré et de taille moyenne avec un mur jaune et moquette.
Exemple d'un sous-sol chic semi-enterré et de taille moyenne avec un mur jaune et moquette.
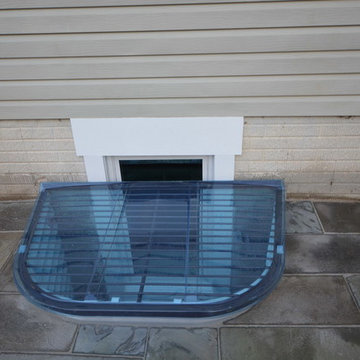
Cette photo montre un grand sous-sol chic donnant sur l'extérieur avec un mur jaune et moquette.
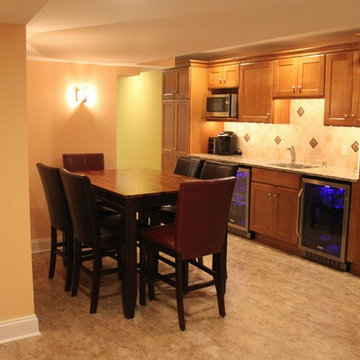
Basement Kitchen and Dining Area
Inspiration pour un sous-sol traditionnel enterré et de taille moyenne avec un mur jaune, un sol en vinyl, aucune cheminée et un sol beige.
Inspiration pour un sous-sol traditionnel enterré et de taille moyenne avec un mur jaune, un sol en vinyl, aucune cheminée et un sol beige.
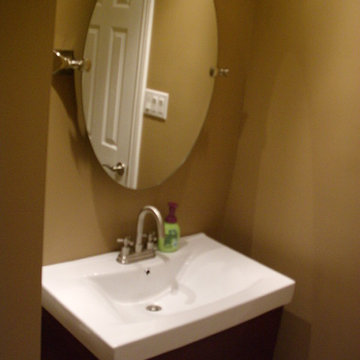
Powder room showcasing a high quality vanity and sink paired with an oval mirror to create more interest in a small space.
Exemple d'un petit sous-sol moderne enterré avec un mur jaune.
Exemple d'un petit sous-sol moderne enterré avec un mur jaune.
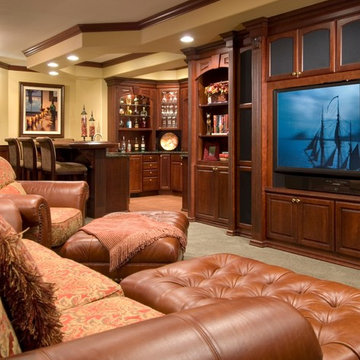
Traditional style basement with custom, built-in cherry entertainment center and cabinetry throughout the wet bar. Glass shelves are softly lit within the wet bar to highlight glass wares and liquor bottles while recessed lighting highlights the green granite countertops and provides task lighting throughout the basement. Golden walls accentuate the rich wood tones of the cherry cabinets and crown molding.
Paul Kohlman Photography
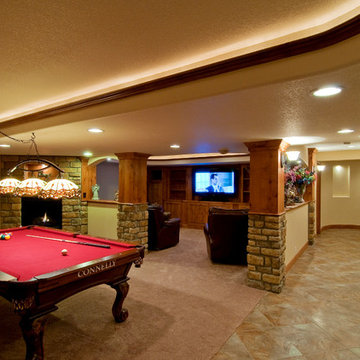
Pool room offers a great view of the Entertainment center, bar and fireplace in this rustic basement.
Exemple d'un très grand sous-sol montagne donnant sur l'extérieur avec un mur jaune, moquette, une cheminée standard et un manteau de cheminée en pierre.
Exemple d'un très grand sous-sol montagne donnant sur l'extérieur avec un mur jaune, moquette, une cheminée standard et un manteau de cheminée en pierre.
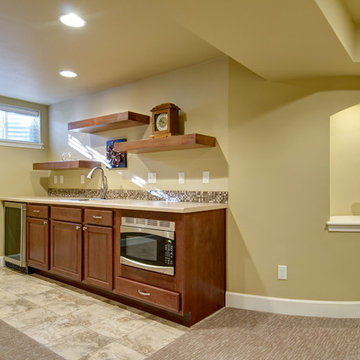
©Finished Basement Company
Walk-up bar with open display shelving.
Idée de décoration pour un sous-sol tradition semi-enterré et de taille moyenne avec un mur jaune, moquette, aucune cheminée et un sol marron.
Idée de décoration pour un sous-sol tradition semi-enterré et de taille moyenne avec un mur jaune, moquette, aucune cheminée et un sol marron.
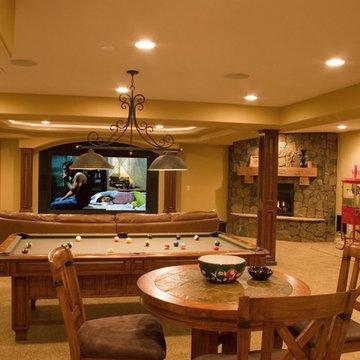
Photo By: Brothers Construction
Exemple d'un grand sous-sol chic donnant sur l'extérieur avec un mur jaune, moquette, une cheminée d'angle et un manteau de cheminée en pierre.
Exemple d'un grand sous-sol chic donnant sur l'extérieur avec un mur jaune, moquette, une cheminée d'angle et un manteau de cheminée en pierre.
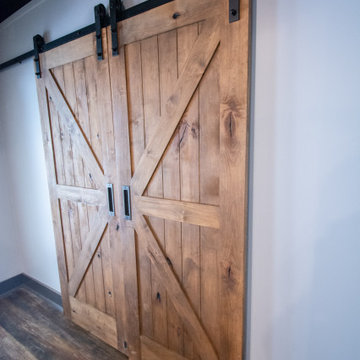
Custom barn doors for a flex space in the Industrial Basement Bar.
Cette photo montre un sous-sol industriel avec un bar de salon et un mur jaune.
Cette photo montre un sous-sol industriel avec un bar de salon et un mur jaune.
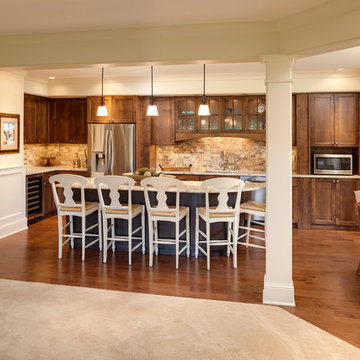
Photography: Landmark Photography
Idée de décoration pour un grand sous-sol tradition semi-enterré avec un mur jaune, un sol en bois brun, une cheminée standard et un manteau de cheminée en pierre.
Idée de décoration pour un grand sous-sol tradition semi-enterré avec un mur jaune, un sol en bois brun, une cheminée standard et un manteau de cheminée en pierre.
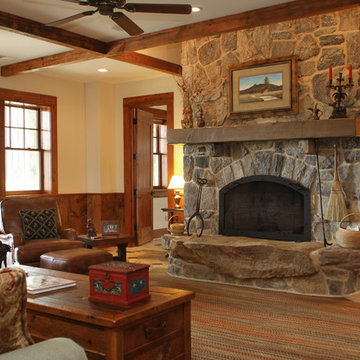
This basement space holds the same aesthetic as the upstairs great room.
Cette image montre un grand sous-sol chalet donnant sur l'extérieur avec un mur jaune, un sol en ardoise, une cheminée standard et un manteau de cheminée en pierre.
Cette image montre un grand sous-sol chalet donnant sur l'extérieur avec un mur jaune, un sol en ardoise, une cheminée standard et un manteau de cheminée en pierre.
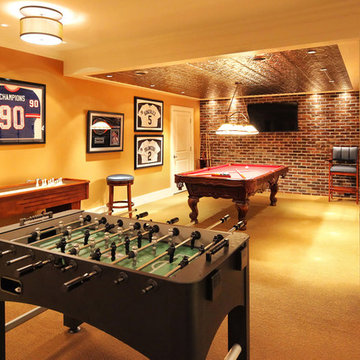
Game area and billiard room of redesigned home basement.
Exemple d'un grand sous-sol chic enterré avec un mur jaune, moquette et un sol beige.
Exemple d'un grand sous-sol chic enterré avec un mur jaune, moquette et un sol beige.
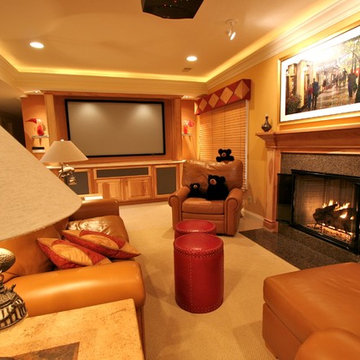
Idée de décoration pour un sous-sol tradition de taille moyenne avec un mur jaune, moquette, une cheminée standard et un manteau de cheminée en carrelage.
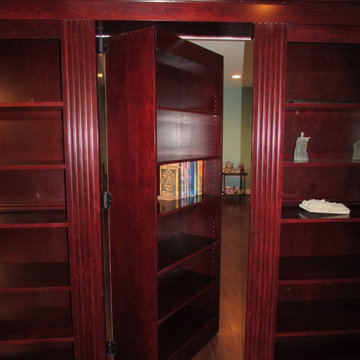
Talon Construction basement remodel in Urbana, MD
Aménagement d'un grand sous-sol classique donnant sur l'extérieur avec un mur jaune, parquet foncé et aucune cheminée.
Aménagement d'un grand sous-sol classique donnant sur l'extérieur avec un mur jaune, parquet foncé et aucune cheminée.
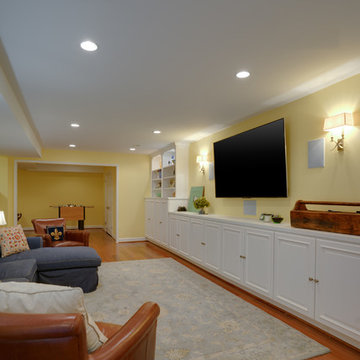
Jason Flakes
Aménagement d'un sous-sol contemporain de taille moyenne avec un mur jaune et parquet clair.
Aménagement d'un sous-sol contemporain de taille moyenne avec un mur jaune et parquet clair.
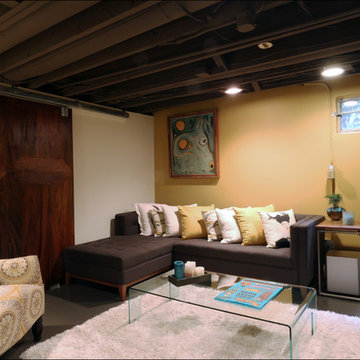
The charming artwork on the wall covers an unsightly coal bin, helping this basement family room feel polished and stylish. Sprying out the existing ceiling in a uniform dark color and polishing the existing concrete floors maximize the ceiling height. Design by Kristyn Bester. Photo by Photo Art Portraits
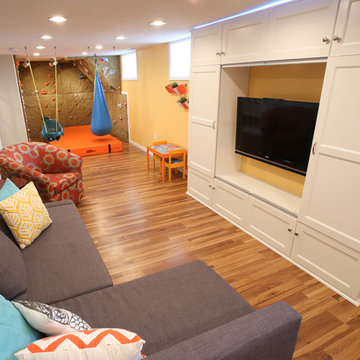
Gray wall color is Sherwin Williams 6169: Sedate Gray
Yellow wall color is from Sherwin Williams 6675: Afternoon
Couch from Ikea
Built in from Ikea
Wall panels from Nicros
http://www.bastphotographymn.com
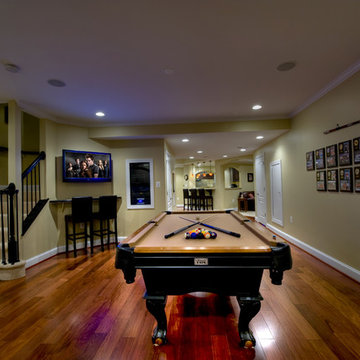
The unique layout of the basement floorplan creates room for a dedicated pool area, bar with seating, media area with couch and fireplace, theatre room, and a small office.
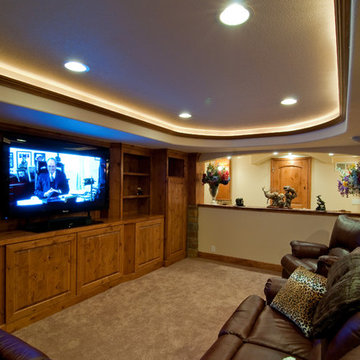
This basement family room offers the best in entertainment space with custom built ins and a custom site built crown molding detail.
Aménagement d'un très grand sous-sol montagne enterré avec un mur jaune et moquette.
Aménagement d'un très grand sous-sol montagne enterré avec un mur jaune et moquette.
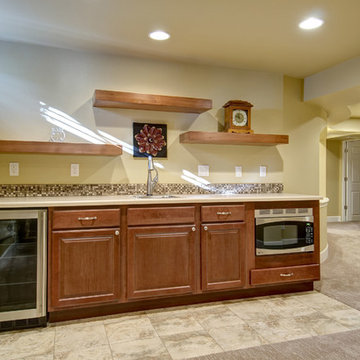
©Finished Basement Company
Basement wet-bar
Cette photo montre un sous-sol chic semi-enterré et de taille moyenne avec un mur jaune, moquette, aucune cheminée et un sol marron.
Cette photo montre un sous-sol chic semi-enterré et de taille moyenne avec un mur jaune, moquette, aucune cheminée et un sol marron.
Idées déco de sous-sols avec un mur jaune
1