Idées déco de très grands sous-sols avec un mur jaune
Trier par :
Budget
Trier par:Populaires du jour
1 - 20 sur 51 photos
1 sur 3
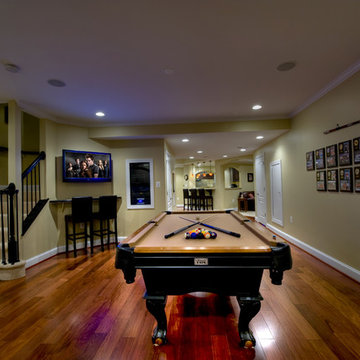
The unique layout of the basement floorplan creates room for a dedicated pool area, bar with seating, media area with couch and fireplace, theatre room, and a small office.

Stone accentuated by innovative design compliment this Parker Basement finish. Designed to satisfy the client's goal of a mountain cabin "at home" this well appointed basement hits every requirement for the stay-cation.

These pocket doors allow for the play room/guest bedroom to have more privacy. A Murphy fold up bed is a great way to have a guest bed while saving space.
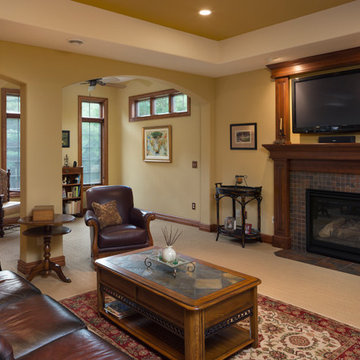
Expansive and exposed lower entertaining space with custom wet bar, pool table, sitting area with fireplace and arched doorways looking out into the home owners landscaped yard and patio. Bar has raised panel cabinetry and end wood columns. Height is given to the room by the trey ceiling. (Ryan Hainey)
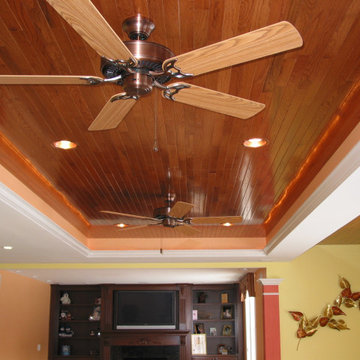
Idées déco pour un très grand sous-sol moderne donnant sur l'extérieur avec salle de cinéma, un mur jaune, moquette, un sol beige, un plafond en bois, une cheminée standard et un manteau de cheminée en carrelage.
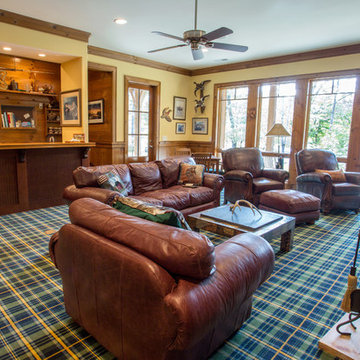
Réalisation d'un très grand sous-sol craftsman donnant sur l'extérieur avec un mur jaune, moquette et un sol multicolore.
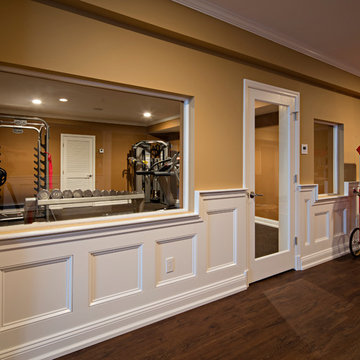
Idée de décoration pour un très grand sous-sol enterré avec salle de jeu, un mur jaune, un sol en vinyl et un sol marron.
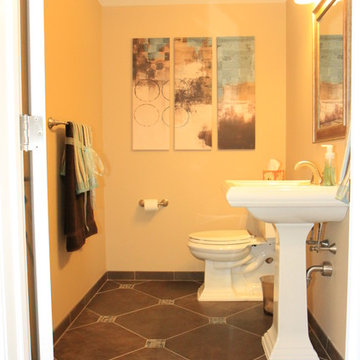
A warm and welcoming basement invites you to indulge in your favorite distractions. Step into this beautifully designed basement where entertainment is only the beginning. From the bar to the theater, family and friends will embrace this space as their favorite hangout spot.
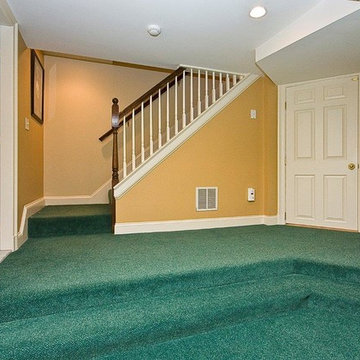
Wall to wall carpet, painted walls and custom wood trim are featured throughout the basement area.
Aménagement d'un très grand sous-sol classique donnant sur l'extérieur avec un mur jaune, moquette et un sol turquoise.
Aménagement d'un très grand sous-sol classique donnant sur l'extérieur avec un mur jaune, moquette et un sol turquoise.
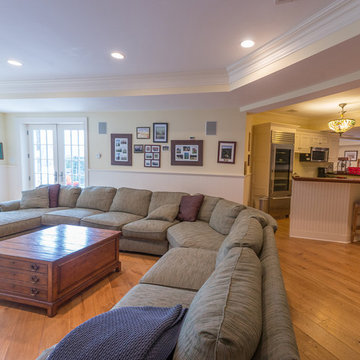
Idées déco pour un très grand sous-sol classique donnant sur l'extérieur avec un mur jaune et parquet clair.
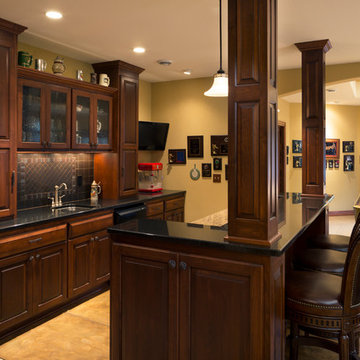
Expansive and exposed lower entertaining space with custom wet bar, pool table, sitting area with fireplace and arched doorways looking out into the home owners landscaped yard and patio. Bar has raised panel cabinetry and end wood columns. Height is given to the room by the trey ceiling. (Ryan Hainey)
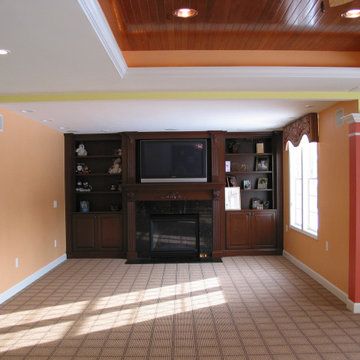
Exemple d'un très grand sous-sol moderne donnant sur l'extérieur avec salle de cinéma, un mur jaune, moquette, un sol beige, un plafond en bois, une cheminée standard et un manteau de cheminée en carrelage.
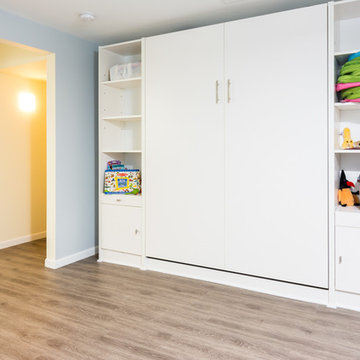
The Murphy fold up bed is a great way to have a guest bed while saving space. This guest bedroom also doubles as a play room for the kids. The walls are painted Misty 6232 from Sherwin-Williams.
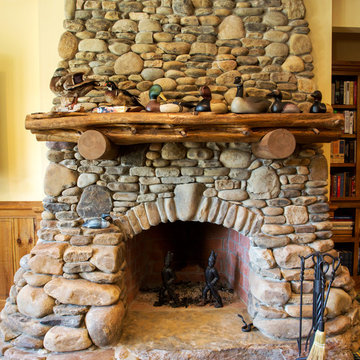
The multiple shapes, sizes, and colors of the stones in this fireplace complement the rustic styling of the home.
Exemple d'un très grand sous-sol craftsman donnant sur l'extérieur avec un mur jaune, moquette, une cheminée standard et un manteau de cheminée en pierre.
Exemple d'un très grand sous-sol craftsman donnant sur l'extérieur avec un mur jaune, moquette, une cheminée standard et un manteau de cheminée en pierre.
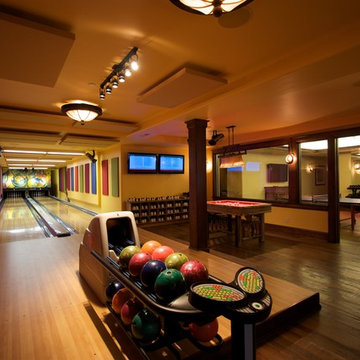
Cette image montre un très grand sous-sol chalet avec un mur jaune, parquet clair, aucune cheminée et un sol marron.
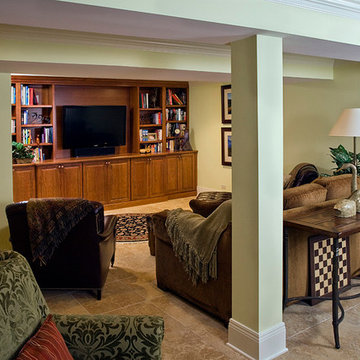
http://www.pickellbuilders.com. Photography by Linda Oyama Bryan. Lower Level Family Room with Built In Raised Panel Entertainment Center.
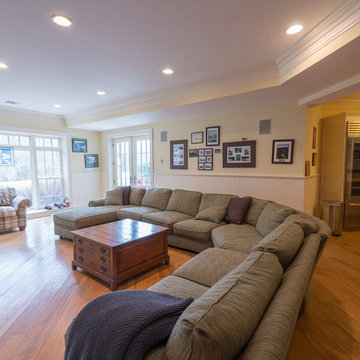
Réalisation d'un très grand sous-sol tradition donnant sur l'extérieur avec un mur jaune et parquet clair.
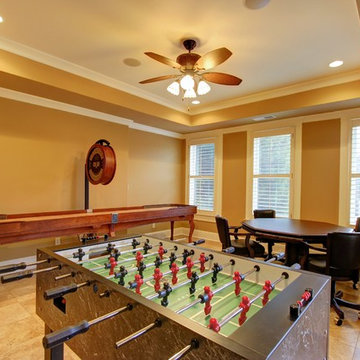
2nd of two game rooms with trey celing.
Catherine Augestad, Fox Photograhy, Marietta, GA
Cette photo montre un très grand sous-sol chic donnant sur l'extérieur avec un mur jaune.
Cette photo montre un très grand sous-sol chic donnant sur l'extérieur avec un mur jaune.
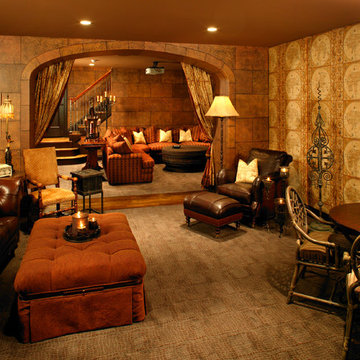
Idée de décoration pour un très grand sous-sol tradition enterré avec un mur jaune, moquette, aucune cheminée et un sol beige.
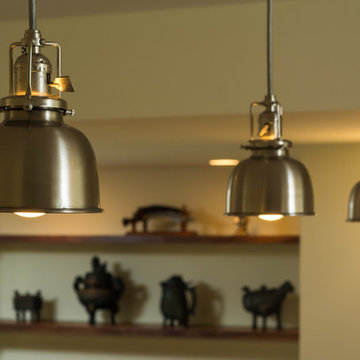
These satin nickel pendant lights from Shades of Light pair well with all the wood pieces in this space.
Cette photo montre un très grand sous-sol moderne donnant sur l'extérieur avec un mur jaune, un sol en vinyl et aucune cheminée.
Cette photo montre un très grand sous-sol moderne donnant sur l'extérieur avec un mur jaune, un sol en vinyl et aucune cheminée.
Idées déco de très grands sous-sols avec un mur jaune
1