Idées déco de sous-sols donnant sur l'extérieur avec un mur jaune
Trier par :
Budget
Trier par:Populaires du jour
1 - 20 sur 235 photos
1 sur 3
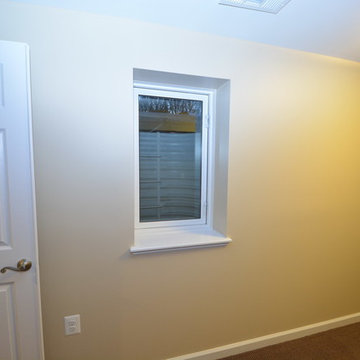
Exemple d'un grand sous-sol chic donnant sur l'extérieur avec un mur jaune, moquette, aucune cheminée et un sol marron.
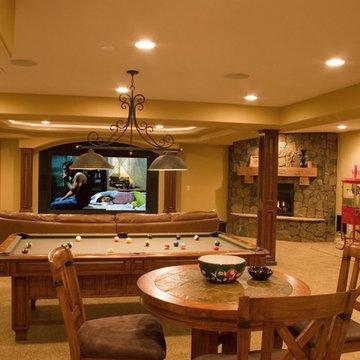
Photo By: Brothers Construction
Exemple d'un grand sous-sol chic donnant sur l'extérieur avec un mur jaune, moquette, une cheminée d'angle et un manteau de cheminée en pierre.
Exemple d'un grand sous-sol chic donnant sur l'extérieur avec un mur jaune, moquette, une cheminée d'angle et un manteau de cheminée en pierre.

Stone accentuated by innovative design compliment this Parker Basement finish. Designed to satisfy the client's goal of a mountain cabin "at home" this well appointed basement hits every requirement for the stay-cation.

These pocket doors allow for the play room/guest bedroom to have more privacy. A Murphy fold up bed is a great way to have a guest bed while saving space.
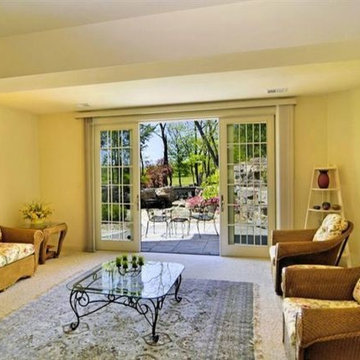
Idées déco pour un grand sous-sol classique donnant sur l'extérieur avec un mur jaune, moquette, aucune cheminée et un sol beige.
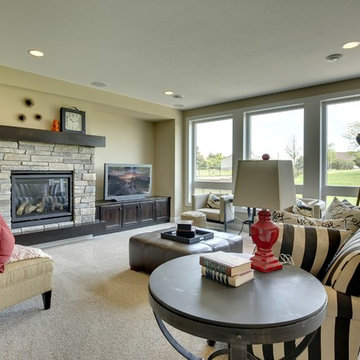
Huge windows flood the lower level fireplace room with light.
Photography by Spacecrafting
Idée de décoration pour un grand sous-sol tradition donnant sur l'extérieur avec un mur jaune, moquette, une cheminée standard et un manteau de cheminée en pierre.
Idée de décoration pour un grand sous-sol tradition donnant sur l'extérieur avec un mur jaune, moquette, une cheminée standard et un manteau de cheminée en pierre.
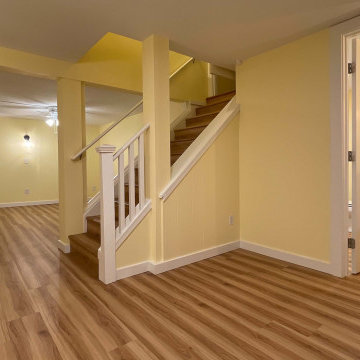
This client wanted to transform her basement into a studio apartment. We completely gutted the old basement, removed/moved walls, put in a new bathroom, plumbing, flooring, stairs, painting, drywall, and more.
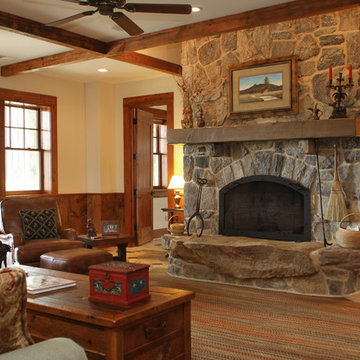
This basement space holds the same aesthetic as the upstairs great room.
Cette image montre un grand sous-sol chalet donnant sur l'extérieur avec un mur jaune, un sol en ardoise, une cheminée standard et un manteau de cheminée en pierre.
Cette image montre un grand sous-sol chalet donnant sur l'extérieur avec un mur jaune, un sol en ardoise, une cheminée standard et un manteau de cheminée en pierre.
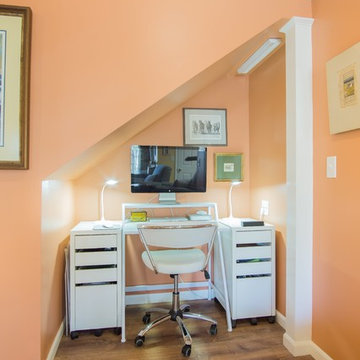
A cheerful and bright living area in a studio-style finished Nashua basement. This space does not sacrifice style!
Cette image montre un sous-sol minimaliste donnant sur l'extérieur et de taille moyenne avec un mur jaune.
Cette image montre un sous-sol minimaliste donnant sur l'extérieur et de taille moyenne avec un mur jaune.
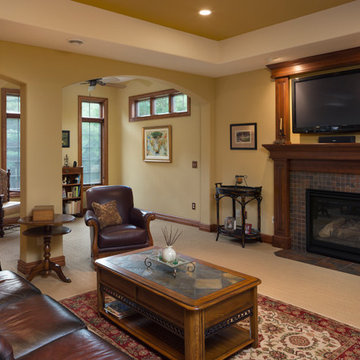
Expansive and exposed lower entertaining space with custom wet bar, pool table, sitting area with fireplace and arched doorways looking out into the home owners landscaped yard and patio. Bar has raised panel cabinetry and end wood columns. Height is given to the room by the trey ceiling. (Ryan Hainey)
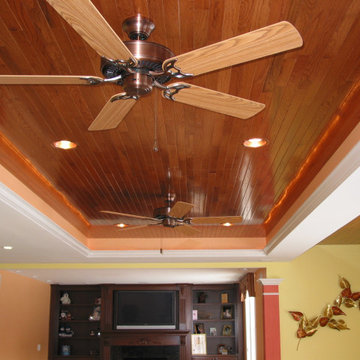
Idées déco pour un très grand sous-sol moderne donnant sur l'extérieur avec salle de cinéma, un mur jaune, moquette, un sol beige, un plafond en bois, une cheminée standard et un manteau de cheminée en carrelage.
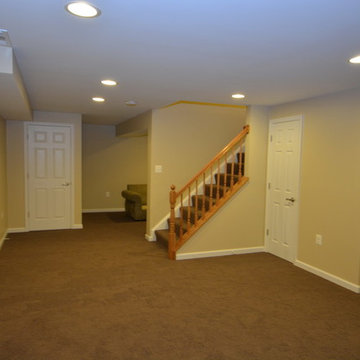
Inspiration pour un grand sous-sol traditionnel donnant sur l'extérieur avec un mur jaune, moquette, aucune cheminée et un sol marron.
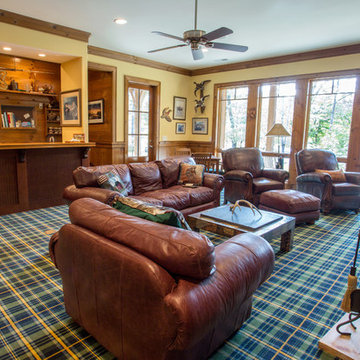
Réalisation d'un très grand sous-sol craftsman donnant sur l'extérieur avec un mur jaune, moquette et un sol multicolore.
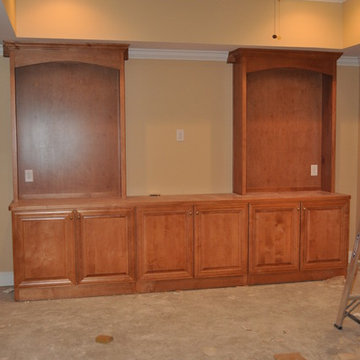
Built in entertainment area matching the kitchen cabinetry
Cette photo montre un grand sous-sol chic donnant sur l'extérieur avec un mur jaune et moquette.
Cette photo montre un grand sous-sol chic donnant sur l'extérieur avec un mur jaune et moquette.
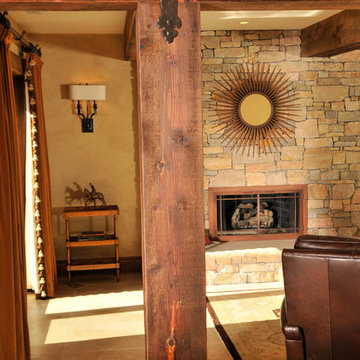
Bryan Burris Photography
Aménagement d'un sous-sol montagne donnant sur l'extérieur avec une cheminée standard, un manteau de cheminée en pierre et un mur jaune.
Aménagement d'un sous-sol montagne donnant sur l'extérieur avec une cheminée standard, un manteau de cheminée en pierre et un mur jaune.
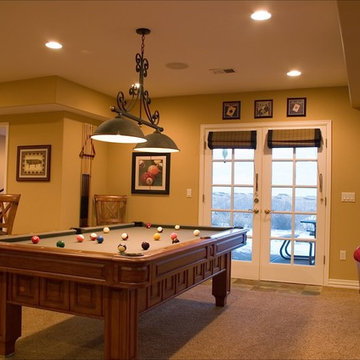
Photo By: Brothers Construction
Aménagement d'un grand sous-sol classique donnant sur l'extérieur avec un mur jaune et moquette.
Aménagement d'un grand sous-sol classique donnant sur l'extérieur avec un mur jaune et moquette.
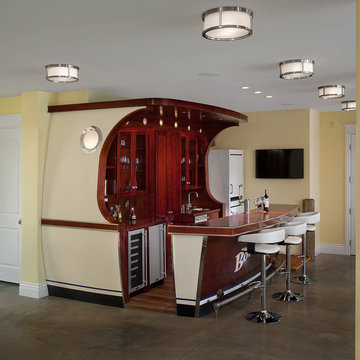
The Highfield is a luxurious waterfront design, with all the quaintness of a gabled, shingle-style home. The exterior combines shakes and stone, resulting in a warm, authentic aesthetic. The home is positioned around three wings, each ending in a set of balconies, which take full advantage of lake views. The main floor features an expansive master bedroom with a private deck, dual walk-in closets, and full bath. The wide-open living, kitchen, and dining spaces make the home ideal for entertaining, especially in conjunction with the lower level’s billiards, bar, family, and guest rooms. A two-bedroom guest apartment over the garage completes this year-round vacation residence.
The main floor features an expansive master bedroom with a private deck, dual walk-in closets, and full bath. The wide-open living, kitchen, and dining spaces make the home ideal for entertaining, especially in conjunction with the lower level’s billiards, bar, family, and guest rooms. A two-bedroom guest apartment over the garage completes this year-round vacation residence.
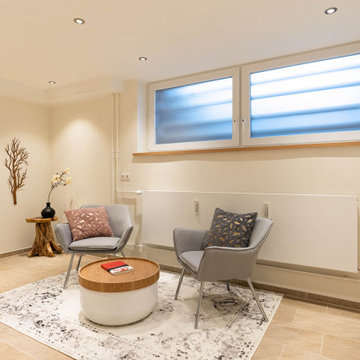
Kellerraum, der zum Gästezimmer und Arbeitszimmer umgebaut wurde. Fenster wurden mit Milchverglasung bestückt, sodass weiches Licht einfällt und das Souterrain nicht sichtbar wird.
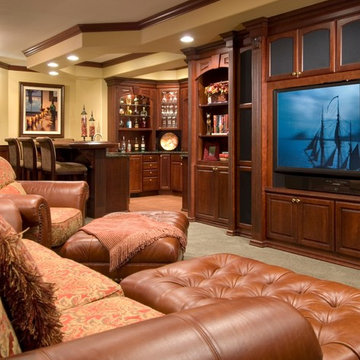
Traditional style basement with custom, built-in cherry entertainment center and cabinetry throughout the wet bar. Glass shelves are softly lit within the wet bar to highlight glass wares and liquor bottles while recessed lighting highlights the green granite countertops and provides task lighting throughout the basement. Golden walls accentuate the rich wood tones of the cherry cabinets and crown molding.
Paul Kohlman Photography
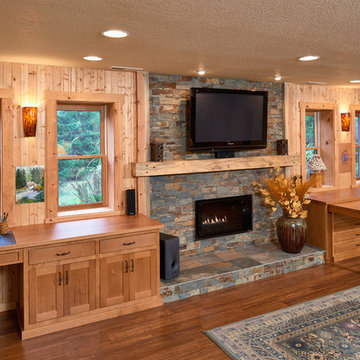
Here you see the stone fireplacewith parent and child desks on either side. Notice the desk on the right has a slide-out work surface for big projects that can be neatly tucked away most of the time. A Heat and Glo gas fireplace in Martini bronze finish, a wall-mounted television above the fireplace, sconces from Besa Lighting Tomas in amber cloud, and Arcade bamboo flooring in mocha help to create a warm and inviting space.
Idées déco de sous-sols donnant sur l'extérieur avec un mur jaune
1