Idées déco de sous-sols donnant sur l'extérieur avec un mur jaune
Trier par :
Budget
Trier par:Populaires du jour
161 - 180 sur 235 photos
1 sur 3
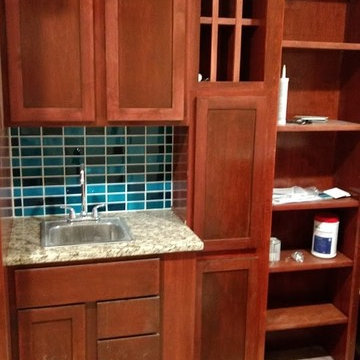
Mixture cabinets purchased by homeowner for previous contractor that we 'rescued' from a terrible stain and finish job. Mixed those in with a custom wine rack and adjustable shelving.
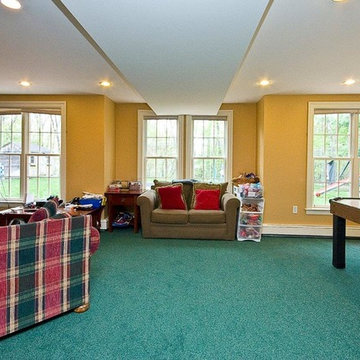
Many couches make this a great "chill out" area. Soffits hide the duct work.
Idées déco pour un très grand sous-sol classique donnant sur l'extérieur avec un mur jaune, moquette et un sol turquoise.
Idées déco pour un très grand sous-sol classique donnant sur l'extérieur avec un mur jaune, moquette et un sol turquoise.
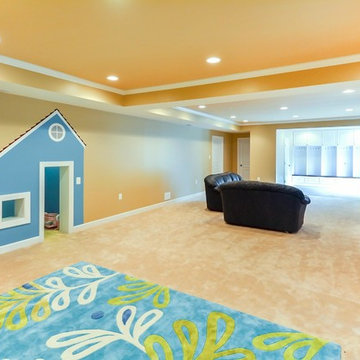
Basement finishing with kids playroom, custom built opening.
Idée de décoration pour un sous-sol tradition donnant sur l'extérieur et de taille moyenne avec un mur jaune, moquette, aucune cheminée, un sol beige et un plafond décaissé.
Idée de décoration pour un sous-sol tradition donnant sur l'extérieur et de taille moyenne avec un mur jaune, moquette, aucune cheminée, un sol beige et un plafond décaissé.
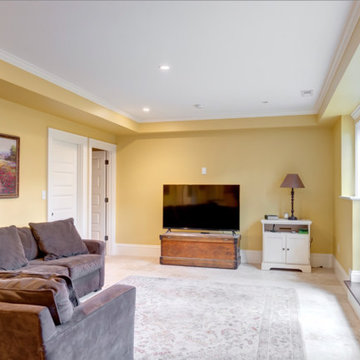
http://106daystreet.com
Idée de décoration pour un grand sous-sol tradition donnant sur l'extérieur avec un mur jaune et un sol en carrelage de céramique.
Idée de décoration pour un grand sous-sol tradition donnant sur l'extérieur avec un mur jaune et un sol en carrelage de céramique.
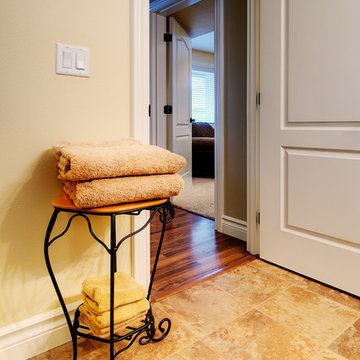
Tile was selected for the bathroom floor, Wilsonart laminate flooring for the hallway, and carpet for the bedroom. You would never know this all used to be an exposed concrete slab! The walls are painted with Devine Color in Maple.
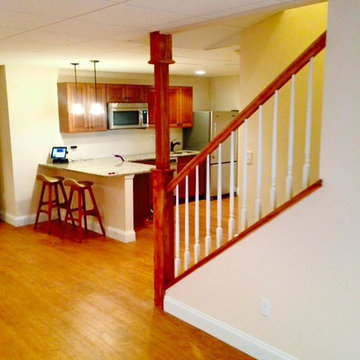
Cette image montre un grand sous-sol design donnant sur l'extérieur avec un mur jaune, un sol en bois brun et aucune cheminée.
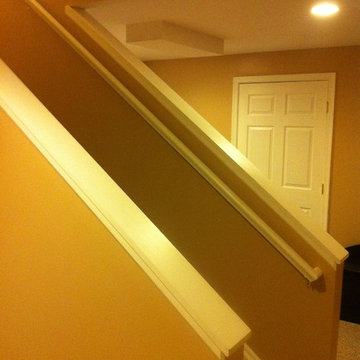
Greg "Arnie" Arnsberger
Idées déco pour un sous-sol classique donnant sur l'extérieur avec un mur jaune et moquette.
Idées déco pour un sous-sol classique donnant sur l'extérieur avec un mur jaune et moquette.
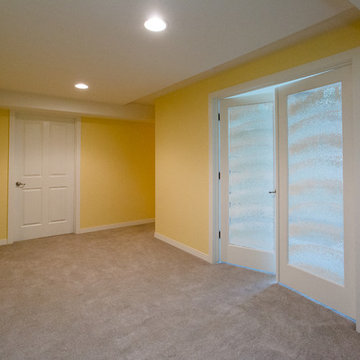
Joel Peterson Photography
Cette image montre un sous-sol traditionnel donnant sur l'extérieur et de taille moyenne avec un mur jaune et moquette.
Cette image montre un sous-sol traditionnel donnant sur l'extérieur et de taille moyenne avec un mur jaune et moquette.
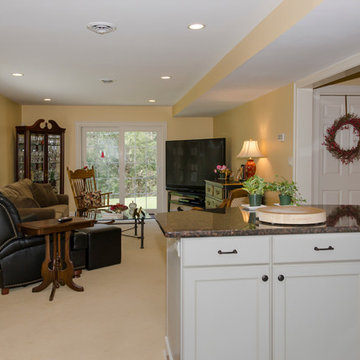
Réalisation d'un sous-sol design donnant sur l'extérieur et de taille moyenne avec un mur jaune, moquette et un sol beige.
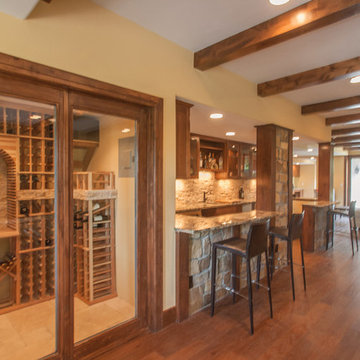
Great room with entertainment area with custom entertainment center built in with stained and lacquered knotty alder wood cabinetry below, shelves above and thin rock accents; walk behind wet bar, ‘La Cantina’ brand 3- panel folding doors to future, outdoor, swimming pool area, (5) ‘Craftsman’ style, knotty alder, custom stained and lacquered knotty alder ‘beamed’ ceiling , gas fireplace with full height stone hearth, surround and knotty alder mantle, wine cellar, and under stair closet; bedroom with walk-in closet, 5-piece bathroom, (2) unfinished storage rooms and unfinished mechanical room; (2) new fixed glass windows purchased and installed; (1) new active bedroom window purchased and installed; Photo: Andrew J Hathaway, Brothers Construction
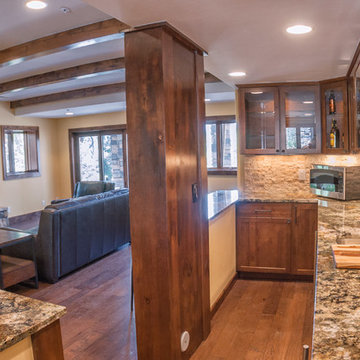
Great room with entertainment area with custom entertainment center built in with stained and lacquered knotty alder wood cabinetry below, shelves above and thin rock accents; walk behind wet bar, ‘La Cantina’ brand 3- panel folding doors to future, outdoor, swimming pool area, (5) ‘Craftsman’ style, knotty alder, custom stained and lacquered knotty alder ‘beamed’ ceiling , gas fireplace with full height stone hearth, surround and knotty alder mantle, wine cellar, and under stair closet; bedroom with walk-in closet, 5-piece bathroom, (2) unfinished storage rooms and unfinished mechanical room; (2) new fixed glass windows purchased and installed; (1) new active bedroom window purchased and installed; Photo: Andrew J Hathaway, Brothers Construction
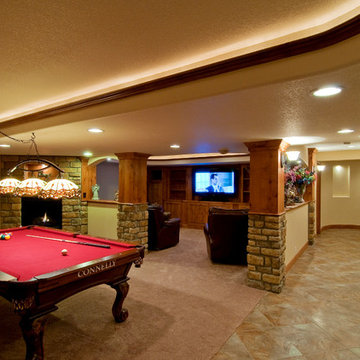
Pool room offers a great view of the Entertainment center, bar and fireplace in this rustic basement.
Exemple d'un très grand sous-sol montagne donnant sur l'extérieur avec un mur jaune, moquette, une cheminée standard et un manteau de cheminée en pierre.
Exemple d'un très grand sous-sol montagne donnant sur l'extérieur avec un mur jaune, moquette, une cheminée standard et un manteau de cheminée en pierre.
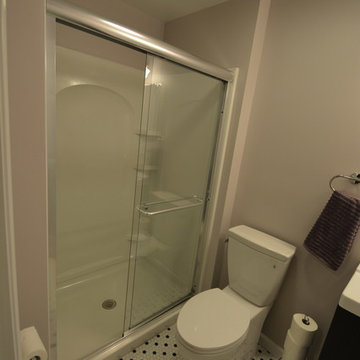
Idée de décoration pour un grand sous-sol tradition donnant sur l'extérieur avec un mur jaune, moquette, aucune cheminée et un sol multicolore.
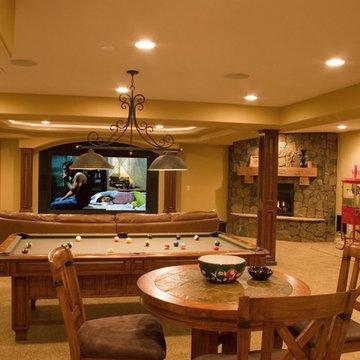
Photo By: Brothers Construction
Exemple d'un grand sous-sol chic donnant sur l'extérieur avec un mur jaune, moquette, une cheminée d'angle et un manteau de cheminée en pierre.
Exemple d'un grand sous-sol chic donnant sur l'extérieur avec un mur jaune, moquette, une cheminée d'angle et un manteau de cheminée en pierre.
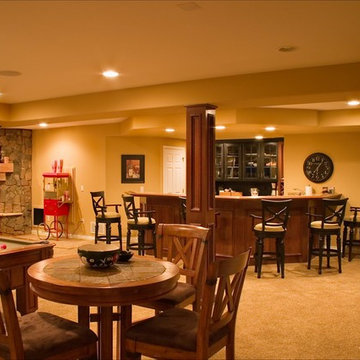
Photo By: Brothers Construction
Idées déco pour un grand sous-sol classique donnant sur l'extérieur avec un mur jaune, moquette, une cheminée d'angle et un manteau de cheminée en pierre.
Idées déco pour un grand sous-sol classique donnant sur l'extérieur avec un mur jaune, moquette, une cheminée d'angle et un manteau de cheminée en pierre.
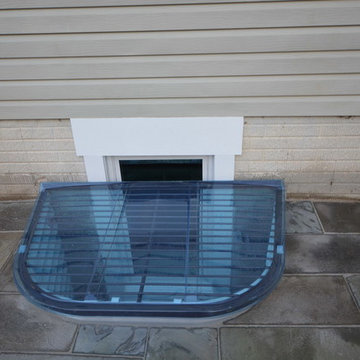
Cette photo montre un grand sous-sol chic donnant sur l'extérieur avec un mur jaune et moquette.
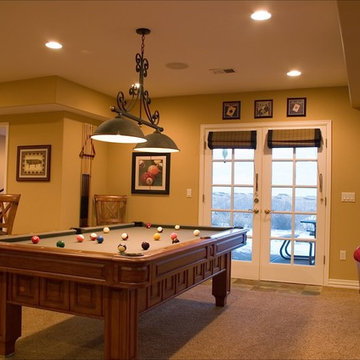
Photo By: Brothers Construction
Aménagement d'un grand sous-sol classique donnant sur l'extérieur avec un mur jaune et moquette.
Aménagement d'un grand sous-sol classique donnant sur l'extérieur avec un mur jaune et moquette.
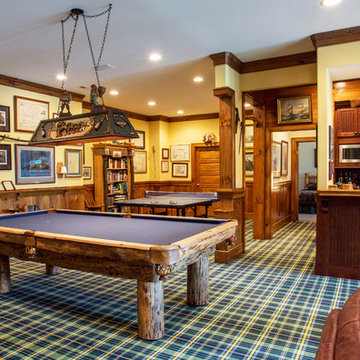
The custom built pool table in this finished basement is designed to fit the rustic style of the house with natural wood edges and legs. Additionally the room has unique rustic features such as plaid carpet, stain grade picture frame molding, and decorative lighting.
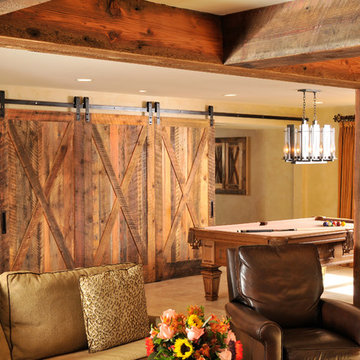
Bryan Burris Photography
Aménagement d'un sous-sol classique donnant sur l'extérieur avec un mur jaune.
Aménagement d'un sous-sol classique donnant sur l'extérieur avec un mur jaune.
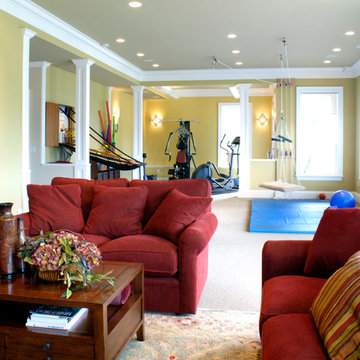
Basement Renovation
Photos: Rebecca Zurstadt-Peterson
Réalisation d'un grand sous-sol tradition donnant sur l'extérieur avec un mur jaune, moquette et une cheminée standard.
Réalisation d'un grand sous-sol tradition donnant sur l'extérieur avec un mur jaune, moquette et une cheminée standard.
Idées déco de sous-sols donnant sur l'extérieur avec un mur jaune
9