Idées déco de sous-sols semi-enterrés avec un mur marron
Trier par :
Budget
Trier par:Populaires du jour
61 - 80 sur 170 photos
1 sur 3
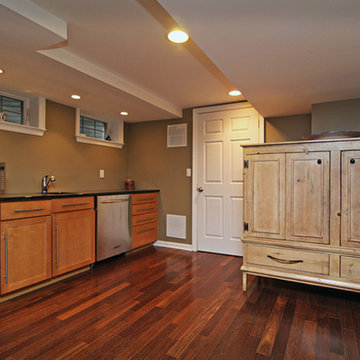
Réalisation d'un sous-sol tradition semi-enterré et de taille moyenne avec un mur marron, parquet foncé et un sol marron.
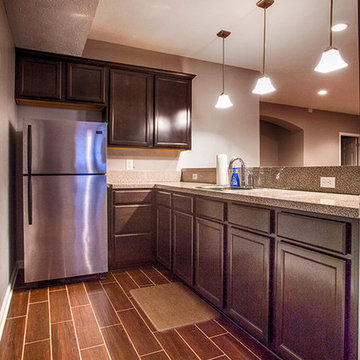
Trevor Ruszowski www.tr22photography.com
This is a basement project for a homeowner that wished to enjoy 1250 more square feet of finished living space that included a living area, guest bedroom, full bath, wet bar area. We started with all concrete walls and floors. What a transformation the finishing touches can make!!
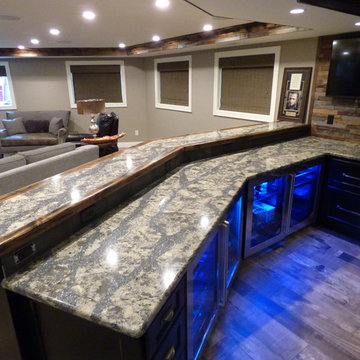
Take a peek at this beautiful home that went through a complete remodel including main floor and basement. The process took several years but the result was well worth it. The basement wet bar showcases Cambria quartz countertops utilizing the Langdon design; and features a farm sink and mosiac ceramic backsplash tile. The main floor dry bar and kitchen showcase Cambria Hollisbrook with beautiful mosiac glass backsplash tile.
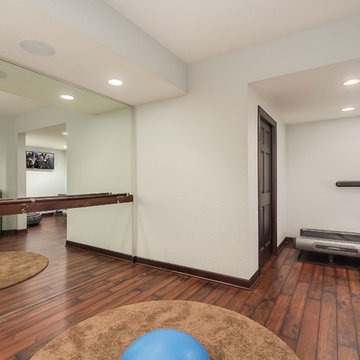
Work out area with hardwood floors and mirrored wall. ©Finished Basement Company
Cette photo montre un sous-sol chic semi-enterré et de taille moyenne avec un mur marron, parquet foncé, une cheminée standard, un manteau de cheminée en pierre et un sol marron.
Cette photo montre un sous-sol chic semi-enterré et de taille moyenne avec un mur marron, parquet foncé, une cheminée standard, un manteau de cheminée en pierre et un sol marron.
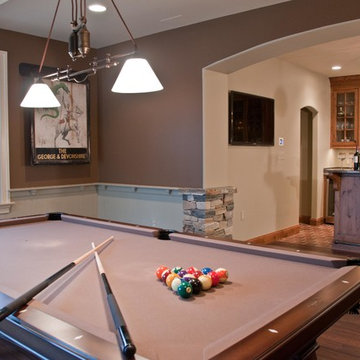
Josh Barker Photography
Cette image montre un sous-sol semi-enterré avec un mur marron et parquet foncé.
Cette image montre un sous-sol semi-enterré avec un mur marron et parquet foncé.
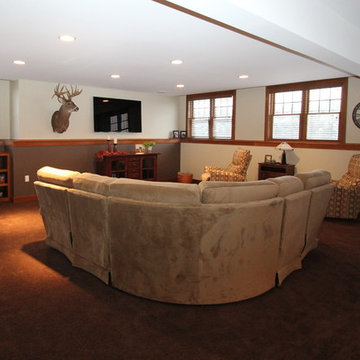
This newly constructed open floor plan home with a large finished basement is ideal for this fun-loving couple. We were fortunate to be included in the very beginning stages of construction space planning to optimize room placement, layout, and spacing. From there, we worked side-by-side with homeowners and contractor in selecting all of the details from floors and doors to lighting and window treatments. These empty nesters love to entertain. Both the main level and the downstairs offer great flow. A bit of luxury was added in the master bathroom with this soaker tub and custom tile shower.
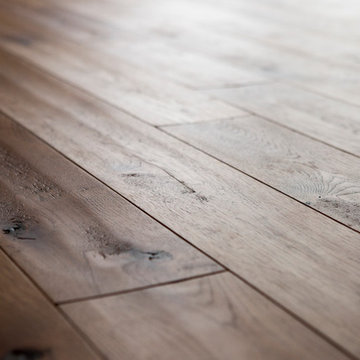
Hand scraped hardwood floors adorn the game table area.
Marnie Swenson, MJFotography, Inc
Idées déco pour un grand sous-sol montagne semi-enterré avec un mur marron et parquet clair.
Idées déco pour un grand sous-sol montagne semi-enterré avec un mur marron et parquet clair.
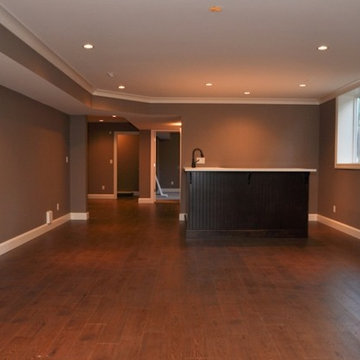
Exemple d'un grand sous-sol chic semi-enterré avec un mur marron, parquet foncé, aucune cheminée et un sol marron.
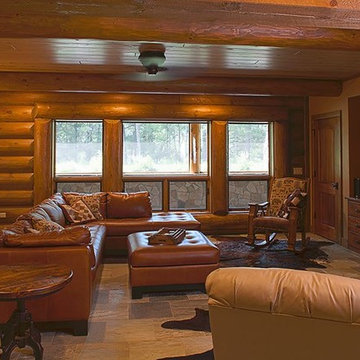
Designed & Built by Wisconsin Log Homes / Photos by KCJ Studios
Cette photo montre un sous-sol semi-enterré et de taille moyenne avec un mur marron, moquette et aucune cheminée.
Cette photo montre un sous-sol semi-enterré et de taille moyenne avec un mur marron, moquette et aucune cheminée.
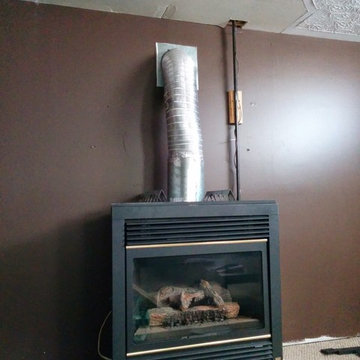
Before Image - Josh Lohuis
Cette photo montre un sous-sol chic semi-enterré et de taille moyenne avec un mur marron, moquette, une cheminée standard et un sol beige.
Cette photo montre un sous-sol chic semi-enterré et de taille moyenne avec un mur marron, moquette, une cheminée standard et un sol beige.
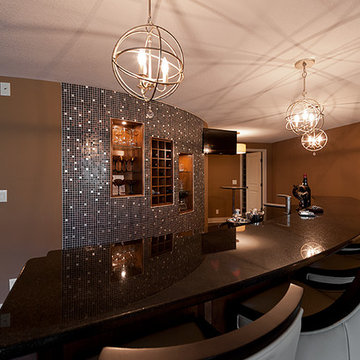
Idée de décoration pour un grand sous-sol design semi-enterré avec un mur marron, moquette et un sol marron.
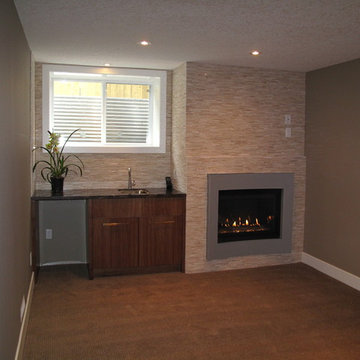
Exemple d'un sous-sol tendance semi-enterré et de taille moyenne avec un mur marron, moquette, un manteau de cheminée en pierre, un sol marron et une cheminée standard.
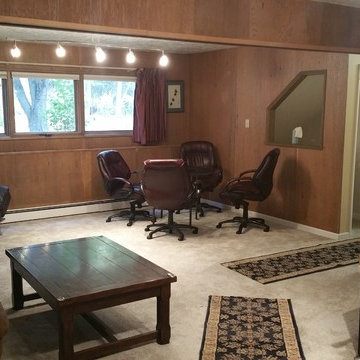
Idée de décoration pour un sous-sol tradition semi-enterré et de taille moyenne avec un mur marron, moquette, aucune cheminée et un sol beige.
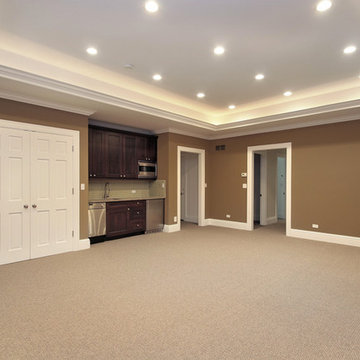
Idée de décoration pour un sous-sol tradition semi-enterré avec un mur marron, moquette et aucune cheminée.
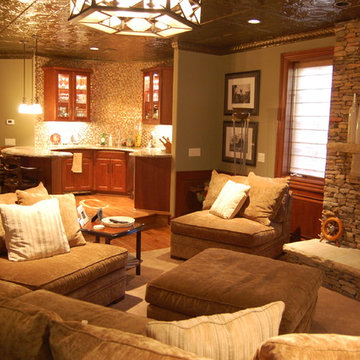
Omega Creations
Raised Circular Bar in Homeowners Man Cave is finished off with Monogram in center of Floor
Cette photo montre un sous-sol chic semi-enterré avec un mur marron, parquet clair, une cheminée standard et un manteau de cheminée en pierre.
Cette photo montre un sous-sol chic semi-enterré avec un mur marron, parquet clair, une cheminée standard et un manteau de cheminée en pierre.
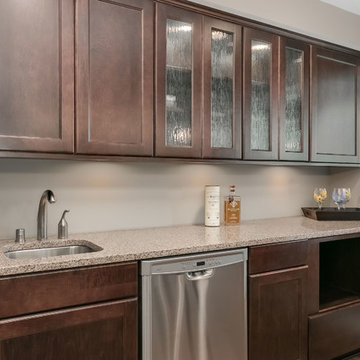
©Finished Basement Company
Cette image montre un sous-sol traditionnel semi-enterré et de taille moyenne avec un mur marron, un sol en bois brun, aucune cheminée et un sol marron.
Cette image montre un sous-sol traditionnel semi-enterré et de taille moyenne avec un mur marron, un sol en bois brun, aucune cheminée et un sol marron.
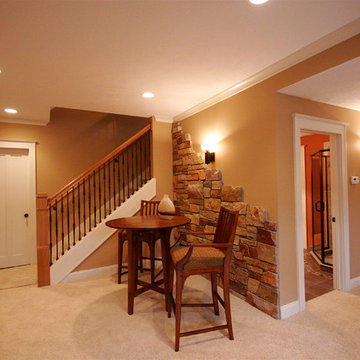
The basement is a great place to gather and relax
Exemple d'un très grand sous-sol craftsman semi-enterré avec un mur marron et moquette.
Exemple d'un très grand sous-sol craftsman semi-enterré avec un mur marron et moquette.
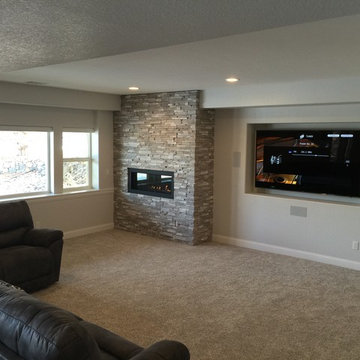
Réalisation d'un sous-sol tradition semi-enterré et de taille moyenne avec un mur marron, moquette, salle de cinéma, une cheminée ribbon, un manteau de cheminée en pierre de parement, un sol beige et un plafond décaissé.
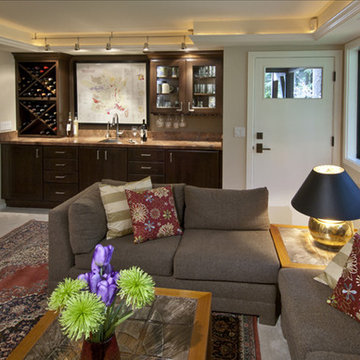
Part of a whole home renovation
Cette photo montre un sous-sol tendance semi-enterré avec un mur marron, moquette et un manteau de cheminée en brique.
Cette photo montre un sous-sol tendance semi-enterré avec un mur marron, moquette et un manteau de cheminée en brique.
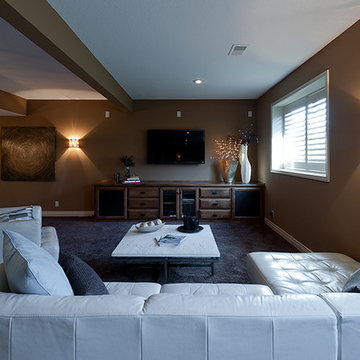
Aménagement d'un grand sous-sol contemporain semi-enterré avec un mur marron, moquette et un sol marron.
Idées déco de sous-sols semi-enterrés avec un mur marron
4