Idées déco de sous-sols semi-enterrés avec un sol en carrelage de céramique
Trier par :
Budget
Trier par:Populaires du jour
161 - 180 sur 212 photos
1 sur 3
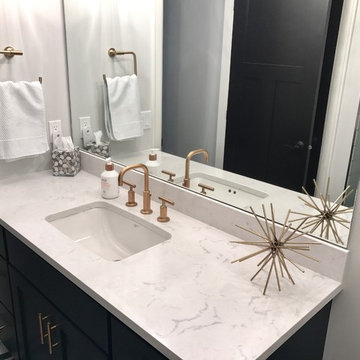
This beautiful home in Brandon recently completed the basement. The husband loves to golf, hence they put a golf simulator in the basement, two bedrooms, guest bathroom and an awesome wet bar with walk-in wine cellar. Our design team helped this homeowner select Cambria Roxwell quartz countertops for the wet bar and Cambria Swanbridge for the guest bathroom vanity. Even the stainless steel pegs that hold the wine bottles and LED changing lights in the wine cellar we provided.
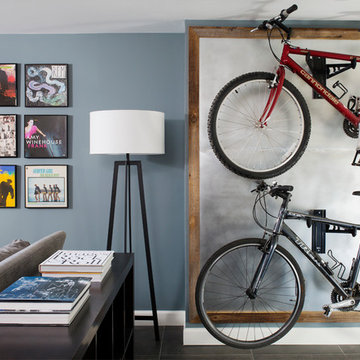
To obtain sources, copy and paste this link into your browser.
https://www.arlingtonhomeinteriors.com/retro-retreat
Photographer: Stacy Zarin-Goldberg
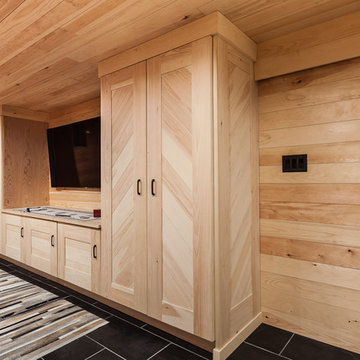
Elizabeth Steiner Photography
Aménagement d'un grand sous-sol scandinave semi-enterré avec un sol en carrelage de céramique, aucune cheminée et un sol noir.
Aménagement d'un grand sous-sol scandinave semi-enterré avec un sol en carrelage de céramique, aucune cheminée et un sol noir.
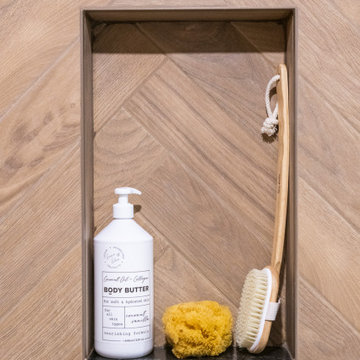
Built-In Shower Niche
Cette image montre un sous-sol design semi-enterré et de taille moyenne avec salle de cinéma, un mur gris, un sol en carrelage de céramique, aucune cheminée et un sol noir.
Cette image montre un sous-sol design semi-enterré et de taille moyenne avec salle de cinéma, un mur gris, un sol en carrelage de céramique, aucune cheminée et un sol noir.
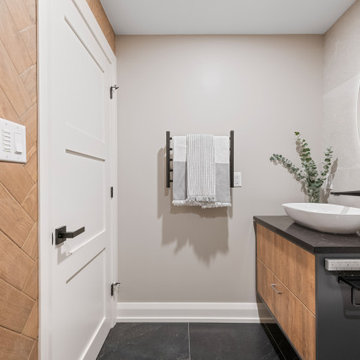
Floating vanity, heated towel bar, and wood tiling in herringbone pattern
Réalisation d'un sous-sol design semi-enterré et de taille moyenne avec salle de cinéma, un mur gris, un sol en carrelage de céramique, aucune cheminée et un sol noir.
Réalisation d'un sous-sol design semi-enterré et de taille moyenne avec salle de cinéma, un mur gris, un sol en carrelage de céramique, aucune cheminée et un sol noir.
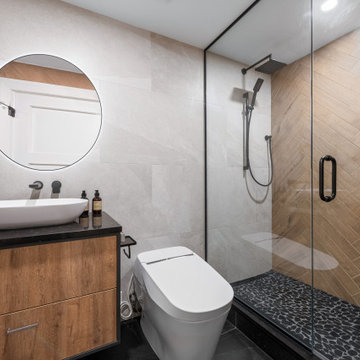
A contemporary 3-piece bathroom with walk-in shower & floating wooden vanity
Exemple d'un sous-sol tendance semi-enterré et de taille moyenne avec salle de cinéma, un mur gris, un sol en carrelage de céramique, aucune cheminée et un sol noir.
Exemple d'un sous-sol tendance semi-enterré et de taille moyenne avec salle de cinéma, un mur gris, un sol en carrelage de céramique, aucune cheminée et un sol noir.
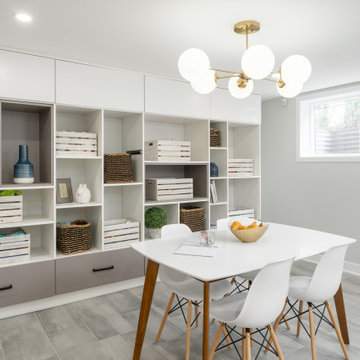
Bright and modern basement children's play area with custom California Closet cabinets and storage.
Cette image montre un sous-sol traditionnel semi-enterré et de taille moyenne avec un mur blanc, un sol en carrelage de céramique et un sol gris.
Cette image montre un sous-sol traditionnel semi-enterré et de taille moyenne avec un mur blanc, un sol en carrelage de céramique et un sol gris.
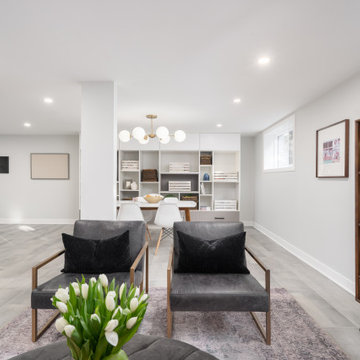
Bright and modern basement lounge, play and exercise area.
Aménagement d'un sous-sol classique semi-enterré et de taille moyenne avec un mur blanc, un sol en carrelage de céramique et un sol gris.
Aménagement d'un sous-sol classique semi-enterré et de taille moyenne avec un mur blanc, un sol en carrelage de céramique et un sol gris.
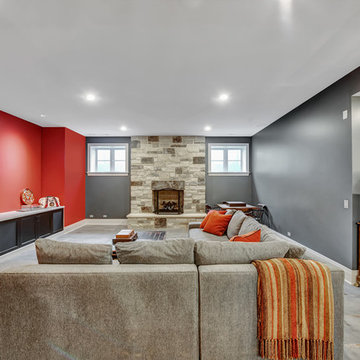
Rustic basement with red accent decor
Idée de décoration pour un grand sous-sol tradition semi-enterré avec un mur rouge, un sol en carrelage de céramique, une cheminée standard, un manteau de cheminée en pierre et un sol gris.
Idée de décoration pour un grand sous-sol tradition semi-enterré avec un mur rouge, un sol en carrelage de céramique, une cheminée standard, un manteau de cheminée en pierre et un sol gris.
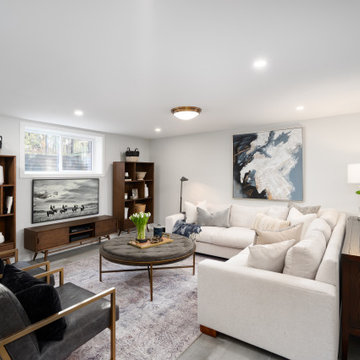
Mid-century modern media unit and storage shelves with a cozy sectional and elegant round ottoman.
Réalisation d'un sous-sol tradition semi-enterré et de taille moyenne avec un mur blanc, un sol en carrelage de céramique et un sol gris.
Réalisation d'un sous-sol tradition semi-enterré et de taille moyenne avec un mur blanc, un sol en carrelage de céramique et un sol gris.
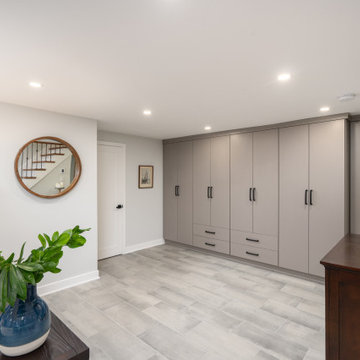
Basement storage area with custom California Closets.
Cette image montre un sous-sol traditionnel semi-enterré et de taille moyenne avec un mur blanc, un sol en carrelage de céramique et un sol gris.
Cette image montre un sous-sol traditionnel semi-enterré et de taille moyenne avec un mur blanc, un sol en carrelage de céramique et un sol gris.
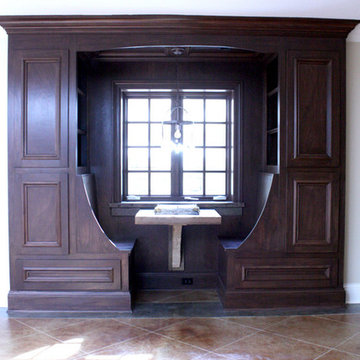
Idée de décoration pour un grand sous-sol tradition semi-enterré avec un mur beige et un sol en carrelage de céramique.
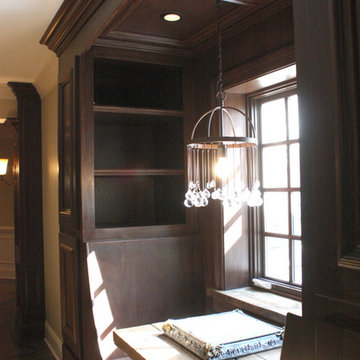
Idée de décoration pour un grand sous-sol tradition semi-enterré avec un mur beige et un sol en carrelage de céramique.
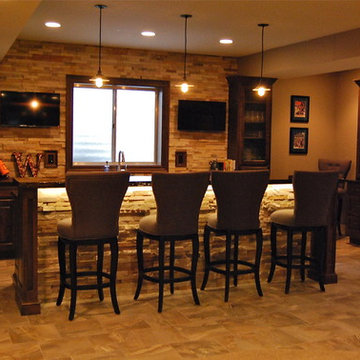
Cette photo montre un sous-sol chic semi-enterré et de taille moyenne avec un mur beige, un sol en carrelage de céramique et aucune cheminée.
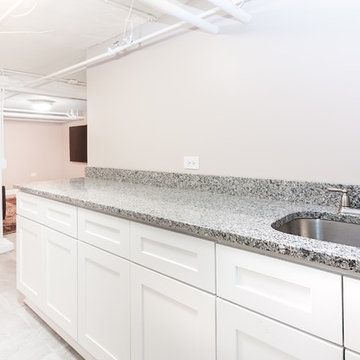
Peter Bradica
Réalisation d'un sous-sol tradition de taille moyenne et semi-enterré avec un mur beige, un sol en carrelage de céramique et aucune cheminée.
Réalisation d'un sous-sol tradition de taille moyenne et semi-enterré avec un mur beige, un sol en carrelage de céramique et aucune cheminée.
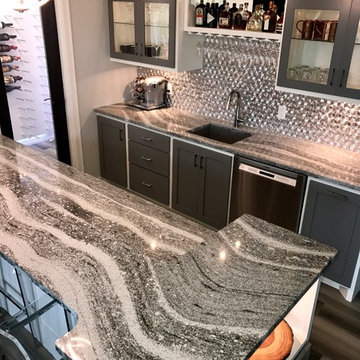
This beautiful home in Brandon recently completed the basement. The husband loves to golf, hence they put a golf simulator in the basement, two bedrooms, guest bathroom and an awesome wet bar with walk-in wine cellar. Our design team helped this homeowner select Cambria Roxwell quartz countertops for the wet bar and Cambria Swanbridge for the guest bathroom vanity. Even the stainless steel pegs that hold the wine bottles and LED changing lights in the wine cellar we provided.
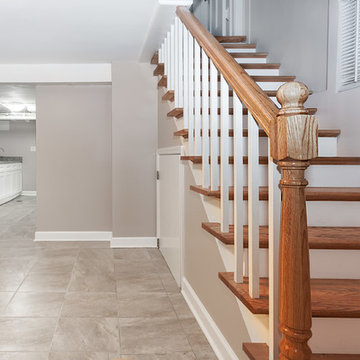
Peter Bradica
Inspiration pour un sous-sol traditionnel de taille moyenne et semi-enterré avec un mur beige, un sol en carrelage de céramique et aucune cheminée.
Inspiration pour un sous-sol traditionnel de taille moyenne et semi-enterré avec un mur beige, un sol en carrelage de céramique et aucune cheminée.
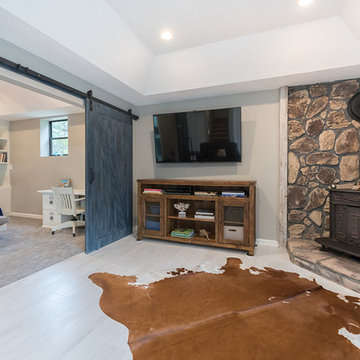
Idée de décoration pour un grand sous-sol champêtre semi-enterré avec un mur bleu, un sol en carrelage de céramique, un poêle à bois, un manteau de cheminée en pierre et un sol beige.
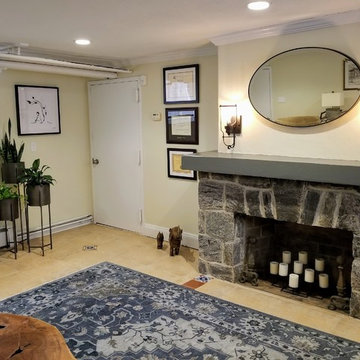
Creating a home based office by converting the basement into an eclectic layout for seeing clients and guests. Photo by True Identity Concepts
Inspiration pour un sous-sol bohème semi-enterré et de taille moyenne avec un mur jaune, un sol en carrelage de céramique, une cheminée standard, un manteau de cheminée en pierre et un sol jaune.
Inspiration pour un sous-sol bohème semi-enterré et de taille moyenne avec un mur jaune, un sol en carrelage de céramique, une cheminée standard, un manteau de cheminée en pierre et un sol jaune.
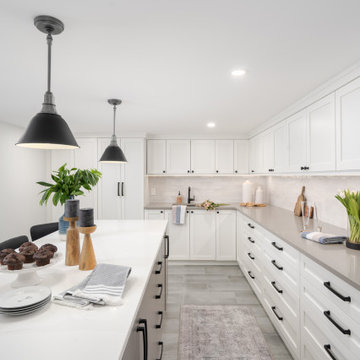
Bright and modern basement entertaining space with custom California Closet cabinets and storage.
Inspiration pour un sous-sol traditionnel semi-enterré et de taille moyenne avec un mur blanc, un sol en carrelage de céramique et un sol gris.
Inspiration pour un sous-sol traditionnel semi-enterré et de taille moyenne avec un mur blanc, un sol en carrelage de céramique et un sol gris.
Idées déco de sous-sols semi-enterrés avec un sol en carrelage de céramique
9