Idées déco de sous-sols semi-enterrés avec un sol en linoléum
Trier par :
Budget
Trier par:Populaires du jour
1 - 20 sur 78 photos
1 sur 3
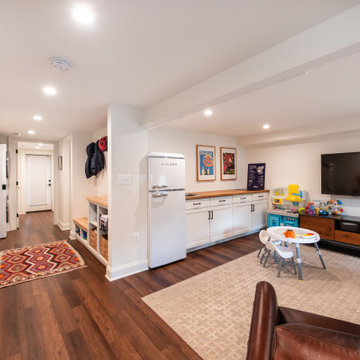
Idées déco pour un sous-sol contemporain semi-enterré et de taille moyenne avec salle de jeu, un mur blanc et un sol en linoléum.
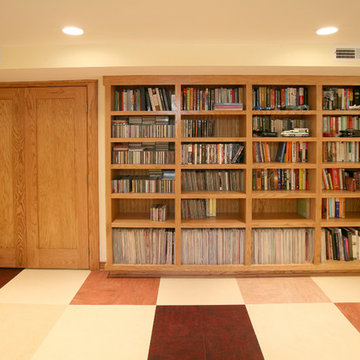
Custom designed cabinetry and bookshelves, energy efficient insulation and hot water radiant heat makes this new basement family room inviting and cozy and increases the living space of the house by over 400 square feet. We added 4 large closets for organization and storage. Lower cabinet stereo storage is pre-wired for future home theater use.
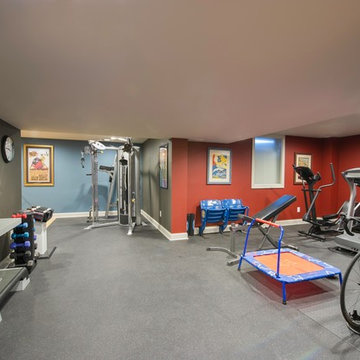
Robert J. Laramie Photography
Aménagement d'un sous-sol contemporain semi-enterré avec un mur rouge et un sol en linoléum.
Aménagement d'un sous-sol contemporain semi-enterré avec un mur rouge et un sol en linoléum.
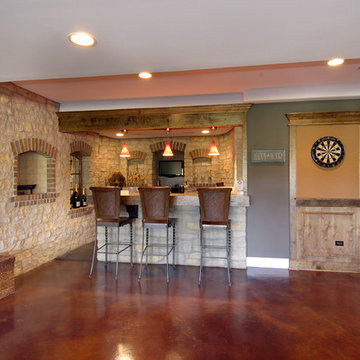
This photo was taken at DJK Custom Homes former model home in Stewart Ridge of Plainfield, Illinois.
Idée de décoration pour un grand sous-sol tradition semi-enterré avec un mur gris, un sol en linoléum et un sol marron.
Idée de décoration pour un grand sous-sol tradition semi-enterré avec un mur gris, un sol en linoléum et un sol marron.
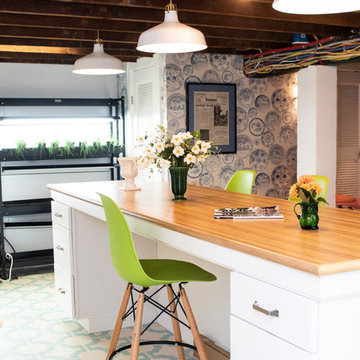
Réalisation d'un très grand sous-sol tradition semi-enterré avec un mur blanc, un sol en linoléum et un sol blanc.
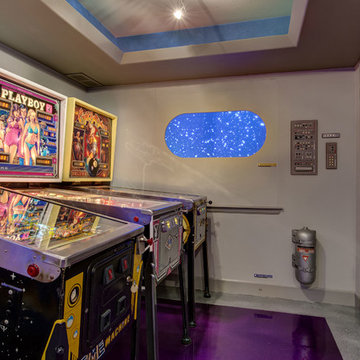
©Finished Basement Company
Inspiration pour un sous-sol traditionnel semi-enterré et de taille moyenne avec un sol violet, un mur beige et un sol en linoléum.
Inspiration pour un sous-sol traditionnel semi-enterré et de taille moyenne avec un sol violet, un mur beige et un sol en linoléum.
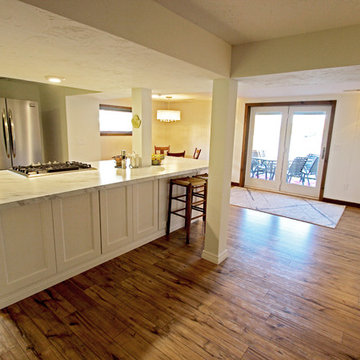
In this home, we removed an existing basement bar and transformed the area into a downstairs kitchen. The cabinets are Medallion Gold, Maple Providence Door in White Icing Classic with weathered nickel metal pulls. On the countertop and Island, Wilsonart Laminate in Calcutta Marble was installed. A Kichler 24” pendant light in warm bronze finish. A Blanco Diamond single bowl Silgranit sink in Metallic Gray. A Moen Banbury single pullout faucet in spot resistant stainless steel. On the floor, Shaw Timberline laminate in Lumberjack Hickory was installed.
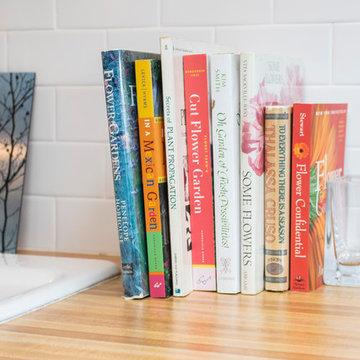
Inspiration pour un très grand sous-sol traditionnel semi-enterré avec un mur blanc, un sol en linoléum et un sol blanc.
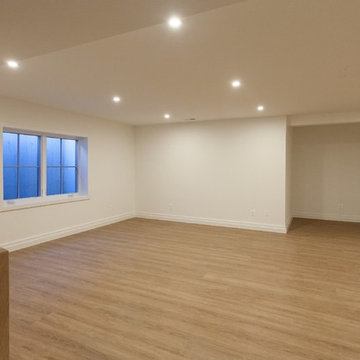
Cette photo montre un sous-sol tendance semi-enterré avec un mur blanc, un sol en linoléum et un sol beige.
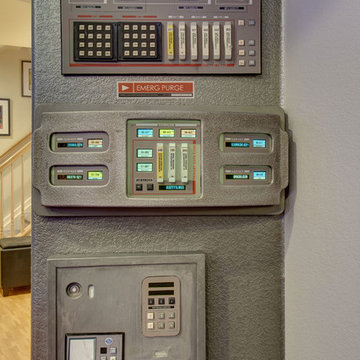
©Finished Basement Company
Idées déco pour un sous-sol classique semi-enterré et de taille moyenne avec un mur beige, un sol en linoléum et un sol violet.
Idées déco pour un sous-sol classique semi-enterré et de taille moyenne avec un mur beige, un sol en linoléum et un sol violet.
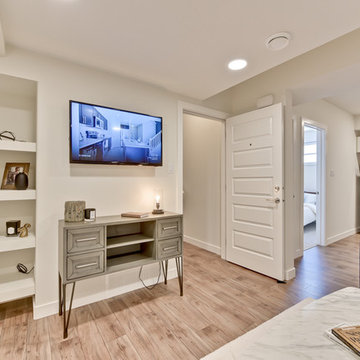
Cette photo montre un sous-sol tendance semi-enterré et de taille moyenne avec un sol en linoléum et un sol marron.
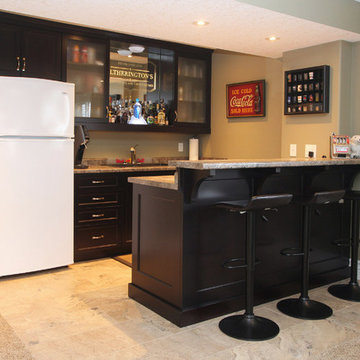
This wet bar uses rich colours in contrast to the light colours elsewhere in the open concept basement. The storage and seating makes it the perfect place to catch a quick drink.
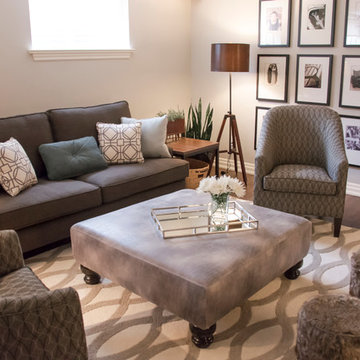
Lostracco Images
Idée de décoration pour un sous-sol minimaliste semi-enterré et de taille moyenne avec un mur gris, un sol en linoléum et aucune cheminée.
Idée de décoration pour un sous-sol minimaliste semi-enterré et de taille moyenne avec un mur gris, un sol en linoléum et aucune cheminée.
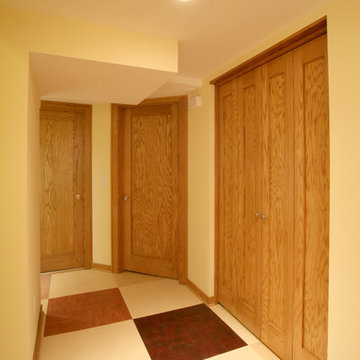
Custom designed cabinetry and bookshelves, energy efficient insulation and hot water radiant heat makes this new basement family room inviting and cozy and increases the living space of the house by over 400 square feet. We added 4 large closets for organization and storage. Lower cabinet stereo storage is pre-wired for future home theater use.
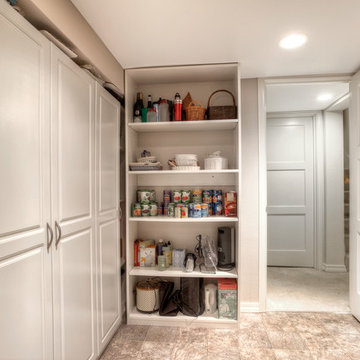
Aménagement d'un sous-sol classique semi-enterré avec un mur beige et un sol en linoléum.
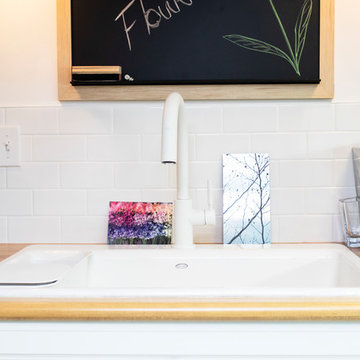
Inspiration pour un très grand sous-sol traditionnel semi-enterré avec un mur blanc, un sol en linoléum et un sol blanc.
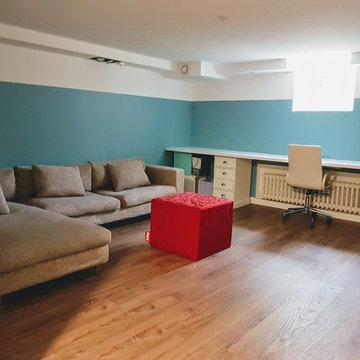
Une salle multi-activités aménagée dans un sous-sol. L'humidité des murs a été traitée avec une ventilation mécanique derrière un doublage . La pièce a été isolée afin d'être confortable.
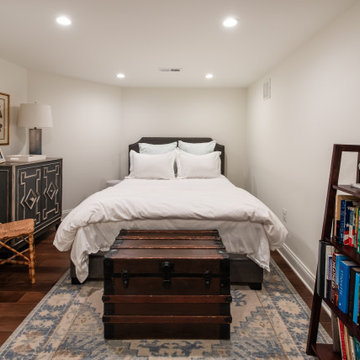
Aménagement d'un sous-sol contemporain semi-enterré et de taille moyenne avec salle de jeu, un mur blanc et un sol en linoléum.
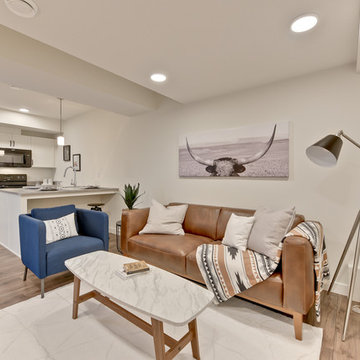
Réalisation d'un sous-sol design semi-enterré et de taille moyenne avec un sol en linoléum et un sol marron.
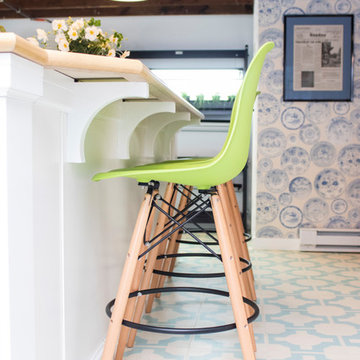
Exemple d'un très grand sous-sol chic semi-enterré avec un mur blanc, un sol en linoléum et un sol blanc.
Idées déco de sous-sols semi-enterrés avec un sol en linoléum
1