Idées déco de sous-sols turquoises avec un mur bleu
Trier par :
Budget
Trier par:Populaires du jour
1 - 20 sur 34 photos
1 sur 3

Photography Credit: Jody Robinson, Photo Designs by Jody
Idées déco pour un sous-sol classique avec un mur bleu, un sol en bois brun et un sol marron.
Idées déco pour un sous-sol classique avec un mur bleu, un sol en bois brun et un sol marron.
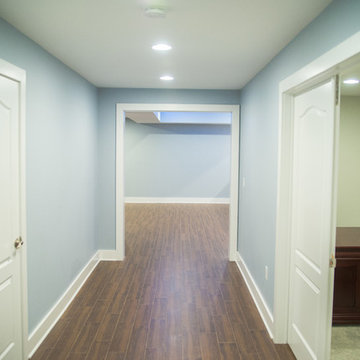
Foyer
Cette image montre un très grand sous-sol design enterré avec un mur bleu, un sol en carrelage de porcelaine et aucune cheminée.
Cette image montre un très grand sous-sol design enterré avec un mur bleu, un sol en carrelage de porcelaine et aucune cheminée.
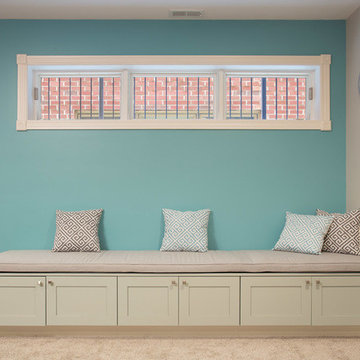
A fun updated to a once dated basement. We renovated this client’s basement to be the perfect play area for their children as well as a chic gathering place for their friends and family. In order to accomplish this, we needed to ensure plenty of storage and seating. Some of the first elements we installed were large cabinets throughout the basement as well as a large banquette, perfect for hiding children’s toys as well as offering ample seating for their guests. Next, to brighten up the space in colors both children and adults would find pleasing, we added a textured blue accent wall and painted the cabinetry a pale green.
Upstairs, we renovated the bathroom to be a kid-friendly space by replacing the stand-up shower with a full bath. The natural stone wall adds warmth to the space and creates a visually pleasing contrast of design.
Lastly, we designed an organized and practical mudroom, creating a perfect place for the whole family to store jackets, shoes, backpacks, and purses.
Designed by Chi Renovation & Design who serve Chicago and it's surrounding suburbs, with an emphasis on the North Side and North Shore. You'll find their work from the Loop through Lincoln Park, Skokie, Wilmette, and all of the way up to Lake Forest.
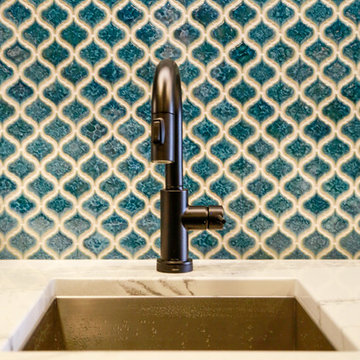
Photo by Studio Tart
Cette photo montre un sous-sol tendance avec un mur bleu et un sol en carrelage de porcelaine.
Cette photo montre un sous-sol tendance avec un mur bleu et un sol en carrelage de porcelaine.
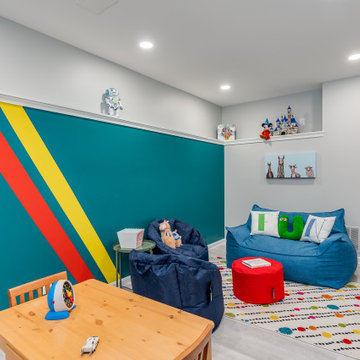
Bold and cozy basement play room
Idées déco pour un grand sous-sol contemporain donnant sur l'extérieur avec un bar de salon, un mur bleu, moquette et un sol gris.
Idées déco pour un grand sous-sol contemporain donnant sur l'extérieur avec un bar de salon, un mur bleu, moquette et un sol gris.
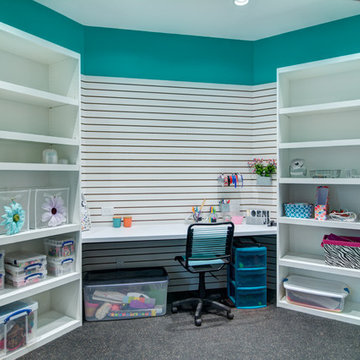
Idées déco pour un grand sous-sol moderne donnant sur l'extérieur avec un mur bleu et aucune cheminée.

Inspiration pour un sous-sol traditionnel avec un mur bleu, parquet foncé, aucune cheminée et un sol marron.
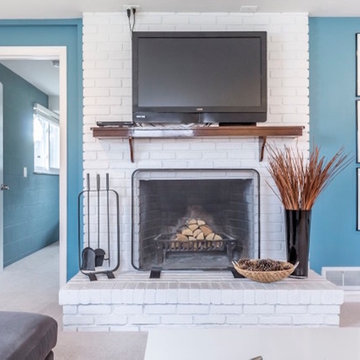
Inspiration pour un grand sous-sol traditionnel semi-enterré avec un mur bleu, moquette, une cheminée standard, un manteau de cheminée en brique et un sol blanc.
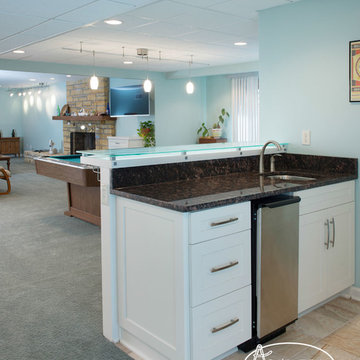
Matt Kocourek
Exemple d'un grand sous-sol tendance donnant sur l'extérieur avec moquette, une cheminée standard, un manteau de cheminée en pierre et un mur bleu.
Exemple d'un grand sous-sol tendance donnant sur l'extérieur avec moquette, une cheminée standard, un manteau de cheminée en pierre et un mur bleu.
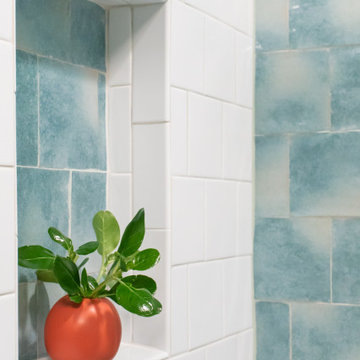
A blue tile by WOW Ceramics adds texture and interest to this basement bathroom.
Cette photo montre un sous-sol rétro avec un mur bleu et parquet clair.
Cette photo montre un sous-sol rétro avec un mur bleu et parquet clair.
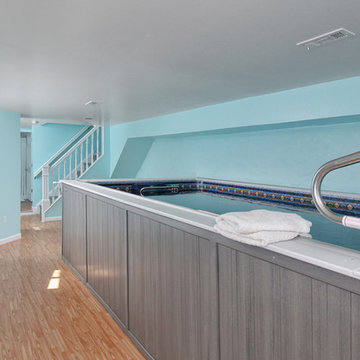
Basement renovation including a pool with railing and stairs.
Idée de décoration pour un sous-sol avec un mur bleu.
Idée de décoration pour un sous-sol avec un mur bleu.
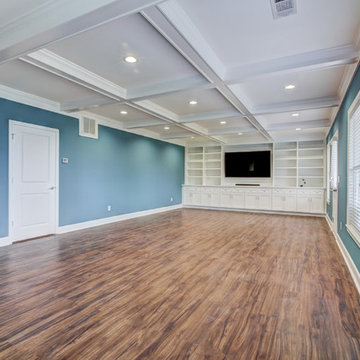
Aménagement d'un sous-sol classique donnant sur l'extérieur avec un mur bleu et un sol en vinyl.
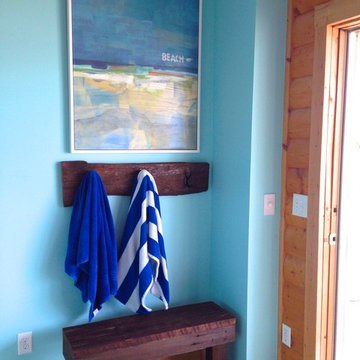
jg interiors
Cette photo montre un grand sous-sol bord de mer donnant sur l'extérieur avec un mur bleu et moquette.
Cette photo montre un grand sous-sol bord de mer donnant sur l'extérieur avec un mur bleu et moquette.
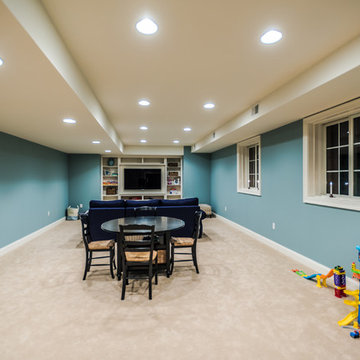
Alan Wycheck Photography
This extensive remodel in Mechanicsburg, PA features a complete redesign of the kitchen, pantry, butler's pantry and master bathroom as well as repainting and refinishing many areas throughout the house.
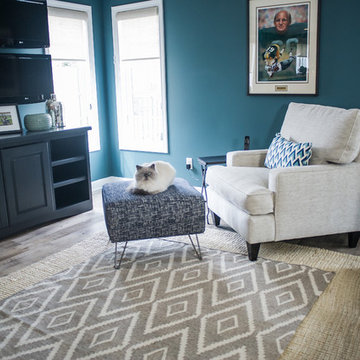
Brenda Eckhardt Photography
Réalisation d'un grand sous-sol design donnant sur l'extérieur avec un mur bleu, aucune cheminée et un sol en vinyl.
Réalisation d'un grand sous-sol design donnant sur l'extérieur avec un mur bleu, aucune cheminée et un sol en vinyl.
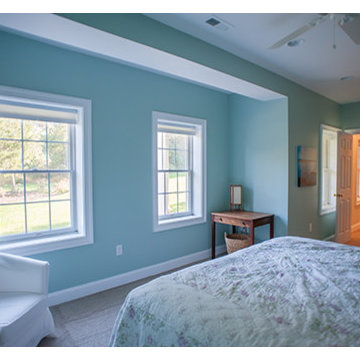
Exemple d'un sous-sol avec un mur bleu et un sol en carrelage de porcelaine.
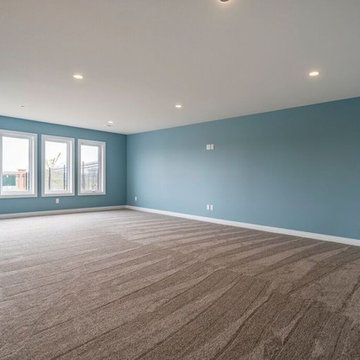
The walk-out basement for the Hampton Jr.
Inspiration pour un grand sous-sol donnant sur l'extérieur avec un mur bleu, moquette et un sol beige.
Inspiration pour un grand sous-sol donnant sur l'extérieur avec un mur bleu, moquette et un sol beige.
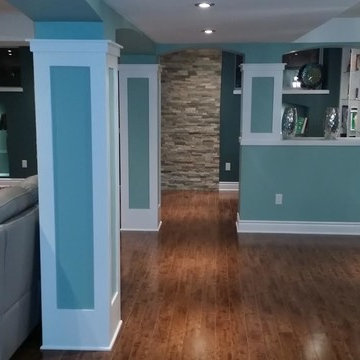
This is an Ottawa basement renovation done by Dream Touch Renovations.
The home owners love it, and we're excited to showcase this simple yet awesome design.
The walls will look great when they get more pictures up!
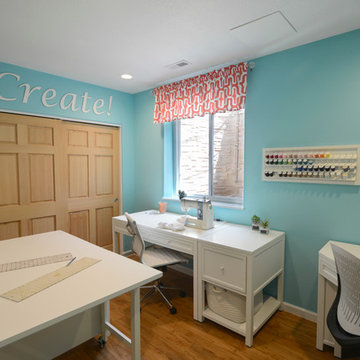
Cette photo montre un sous-sol tendance semi-enterré et de taille moyenne avec un mur bleu et aucune cheminée.
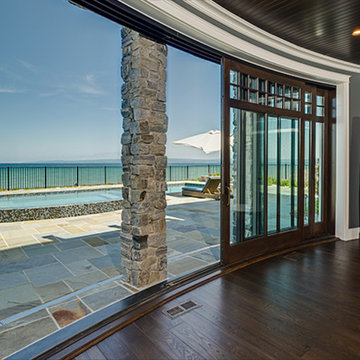
Inspiration pour un grand sous-sol traditionnel donnant sur l'extérieur avec un mur bleu, parquet foncé, une cheminée standard, un manteau de cheminée en pierre et un sol marron.
Idées déco de sous-sols turquoises avec un mur bleu
1