Idées déco de sous-sols turquoises avec une cheminée
Trier par :
Budget
Trier par:Populaires du jour
41 - 60 sur 62 photos
1 sur 3
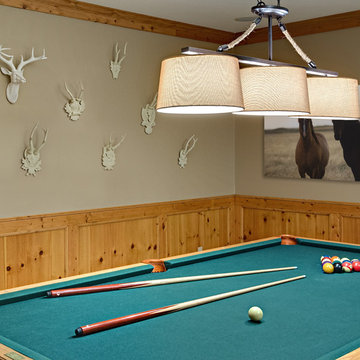
Mark Ehlen of Ehlen Creative Communications, LLC
Cette image montre un sous-sol rustique donnant sur l'extérieur avec un mur beige, moquette, une cheminée standard et un manteau de cheminée en pierre.
Cette image montre un sous-sol rustique donnant sur l'extérieur avec un mur beige, moquette, une cheminée standard et un manteau de cheminée en pierre.
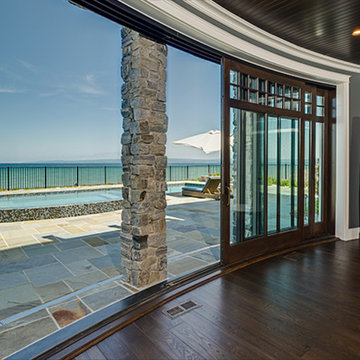
Inspiration pour un grand sous-sol traditionnel donnant sur l'extérieur avec un mur bleu, parquet foncé, une cheminée standard, un manteau de cheminée en pierre et un sol marron.
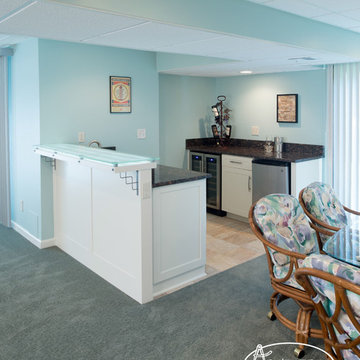
Matt Kocourek
Cette image montre un grand sous-sol design donnant sur l'extérieur avec moquette, une cheminée standard et un manteau de cheminée en pierre.
Cette image montre un grand sous-sol design donnant sur l'extérieur avec moquette, une cheminée standard et un manteau de cheminée en pierre.
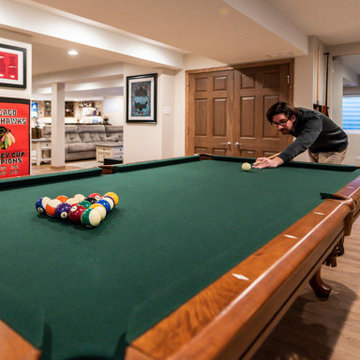
Idée de décoration pour un grand sous-sol tradition enterré avec salle de jeu, un mur beige, un sol en bois brun, une cheminée standard, un manteau de cheminée en pierre et un sol marron.
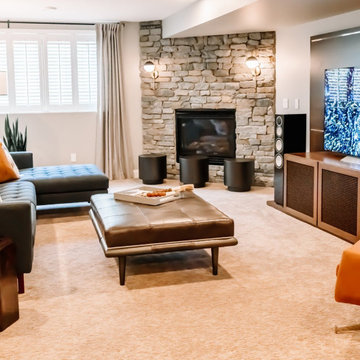
Project by Wiles Design Group. Their Cedar Rapids-based design studio serves the entire Midwest, including Iowa City, Dubuque, Davenport, and Waterloo, as well as North Missouri and St. Louis.
For more about Wiles Design Group, see here: https://wilesdesigngroup.com/
To learn more about this project, see here: https://wilesdesigngroup.com/inviting-and-modern-basement
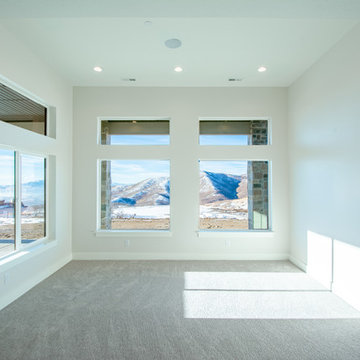
Drone Your Homes
Cette image montre un grand sous-sol minimaliste donnant sur l'extérieur avec un mur gris, moquette, une cheminée standard, un manteau de cheminée en carrelage et un sol beige.
Cette image montre un grand sous-sol minimaliste donnant sur l'extérieur avec un mur gris, moquette, une cheminée standard, un manteau de cheminée en carrelage et un sol beige.
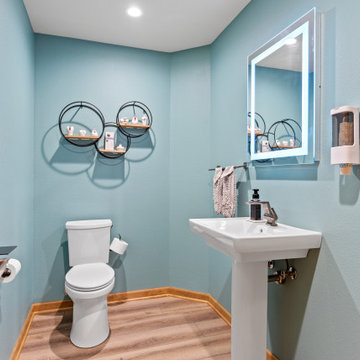
Cette image montre un sous-sol craftsman enterré et de taille moyenne avec un bar de salon, une cheminée d'angle et un manteau de cheminée en pierre.
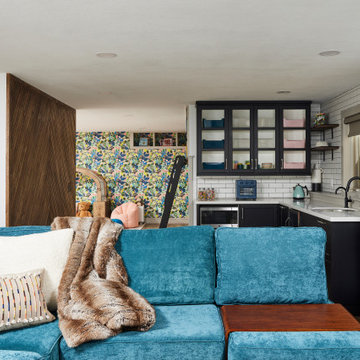
Cette image montre un sous-sol traditionnel semi-enterré et de taille moyenne avec un sol en vinyl, une cheminée d'angle et un manteau de cheminée en carrelage.
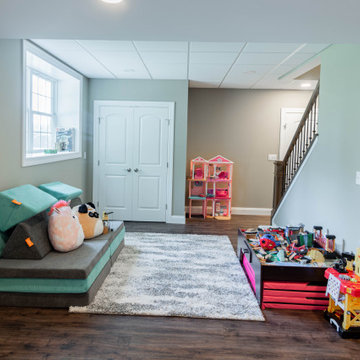
Réalisation d'un sous-sol tradition donnant sur l'extérieur et de taille moyenne avec un mur beige, un sol en vinyl, une cheminée standard, un manteau de cheminée en pierre et un sol marron.
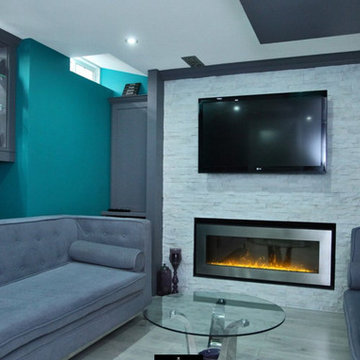
Storage room in basement
Cette photo montre un sous-sol chic semi-enterré avec un mur multicolore, sol en stratifié, une cheminée standard, un manteau de cheminée en pierre et un sol gris.
Cette photo montre un sous-sol chic semi-enterré avec un mur multicolore, sol en stratifié, une cheminée standard, un manteau de cheminée en pierre et un sol gris.
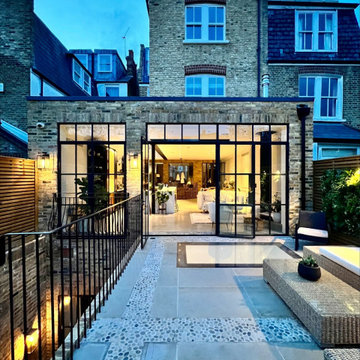
External rear extension and basement.
Idée de décoration pour un grand sous-sol minimaliste avec salle de cinéma, un mur beige, un poêle à bois, un sol gris et un mur en parement de brique.
Idée de décoration pour un grand sous-sol minimaliste avec salle de cinéma, un mur beige, un poêle à bois, un sol gris et un mur en parement de brique.
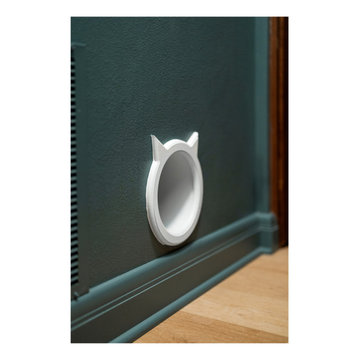
Cette image montre un sous-sol traditionnel de taille moyenne avec un mur vert et une cheminée d'angle.

Mike Chajecki www.mikechajecki.com
Inspiration pour un grand sous-sol traditionnel enterré avec un mur gris, une cheminée ribbon, un sol en liège, un manteau de cheminée en métal, un sol marron et un bar de salon.
Inspiration pour un grand sous-sol traditionnel enterré avec un mur gris, une cheminée ribbon, un sol en liège, un manteau de cheminée en métal, un sol marron et un bar de salon.
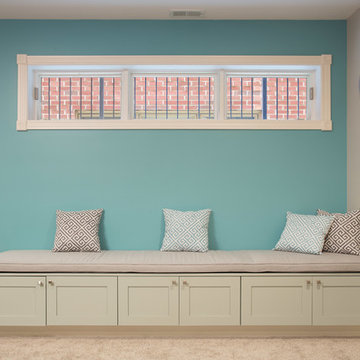
A fun updated to a once dated basement. We renovated this client’s basement to be the perfect play area for their children as well as a chic gathering place for their friends and family. In order to accomplish this, we needed to ensure plenty of storage and seating. Some of the first elements we installed were large cabinets throughout the basement as well as a large banquette, perfect for hiding children’s toys as well as offering ample seating for their guests. Next, to brighten up the space in colors both children and adults would find pleasing, we added a textured blue accent wall and painted the cabinetry a pale green.
Upstairs, we renovated the bathroom to be a kid-friendly space by replacing the stand-up shower with a full bath. The natural stone wall adds warmth to the space and creates a visually pleasing contrast of design.
Lastly, we designed an organized and practical mudroom, creating a perfect place for the whole family to store jackets, shoes, backpacks, and purses.
Designed by Chi Renovation & Design who serve Chicago and it's surrounding suburbs, with an emphasis on the North Side and North Shore. You'll find their work from the Loop through Lincoln Park, Skokie, Wilmette, and all of the way up to Lake Forest.
For more about Chi Renovation & Design, click here: https://www.chirenovation.com/
To learn more about this project, click here: https://www.chirenovation.com/portfolio/lincoln-square-basement-renovation/
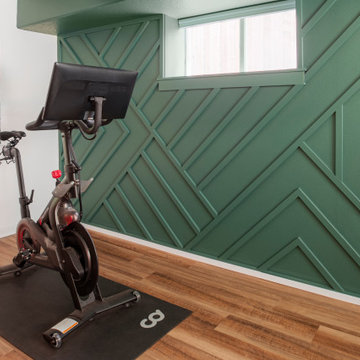
The only thing more depressing than a dark basement is a beige on beige basement in the Pacific Northwest. With the global pandemic raging on, my clients were looking to add extra livable space in their home with a home office and workout studio. Our goal was to make this space feel like you're connected to nature and fun social activities that were once a main part of our lives. We used color, naturescapes and soft textures to turn this basement from bland beige to fun, warm and inviting.
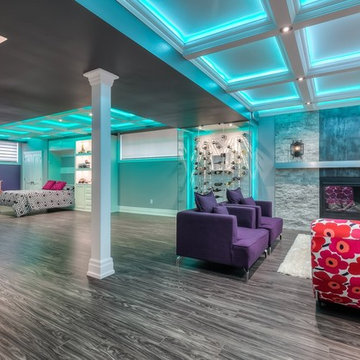
Photo via Anthony Rego
Staged by Staging2Sell your Home Inc.
Inspiration pour un très grand sous-sol traditionnel enterré avec un mur gris, sol en stratifié, une cheminée standard et un manteau de cheminée en pierre.
Inspiration pour un très grand sous-sol traditionnel enterré avec un mur gris, sol en stratifié, une cheminée standard et un manteau de cheminée en pierre.
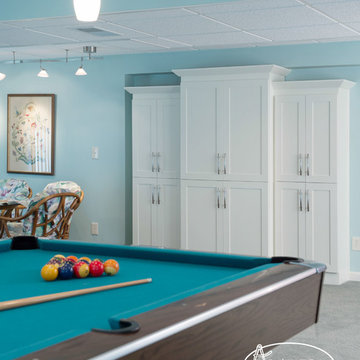
Matt Kocourek
Aménagement d'un grand sous-sol contemporain donnant sur l'extérieur avec moquette, une cheminée standard et un manteau de cheminée en pierre.
Aménagement d'un grand sous-sol contemporain donnant sur l'extérieur avec moquette, une cheminée standard et un manteau de cheminée en pierre.
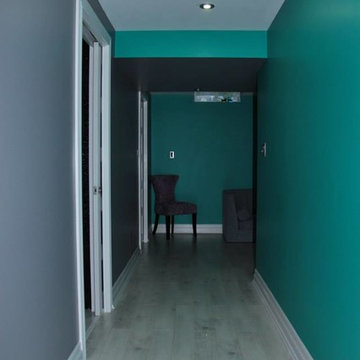
Idées déco pour un sous-sol classique semi-enterré avec un mur multicolore, sol en stratifié, une cheminée standard, un manteau de cheminée en pierre et un sol gris.
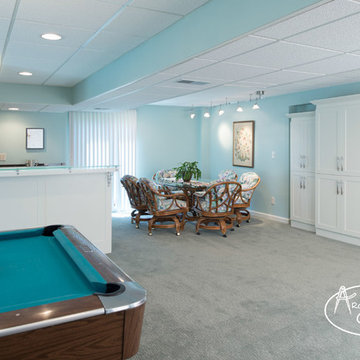
Matt Kocourek
Réalisation d'un grand sous-sol design donnant sur l'extérieur avec moquette, une cheminée standard et un manteau de cheminée en pierre.
Réalisation d'un grand sous-sol design donnant sur l'extérieur avec moquette, une cheminée standard et un manteau de cheminée en pierre.
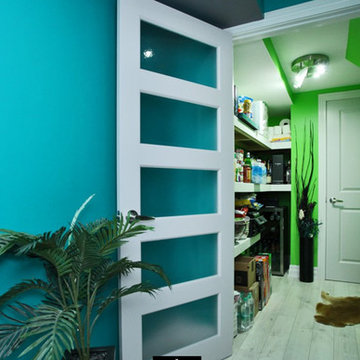
Storage room in basement
Inspiration pour un sous-sol traditionnel semi-enterré avec un mur multicolore, sol en stratifié, une cheminée standard, un manteau de cheminée en pierre et un sol gris.
Inspiration pour un sous-sol traditionnel semi-enterré avec un mur multicolore, sol en stratifié, une cheminée standard, un manteau de cheminée en pierre et un sol gris.
Idées déco de sous-sols turquoises avec une cheminée
3