Idées déco de sous-sols turquoises enterrés
Trier par :
Budget
Trier par:Populaires du jour
1 - 20 sur 42 photos
1 sur 3

Cette image montre un sous-sol traditionnel enterré avec un mur beige, un sol beige et un bar de salon.
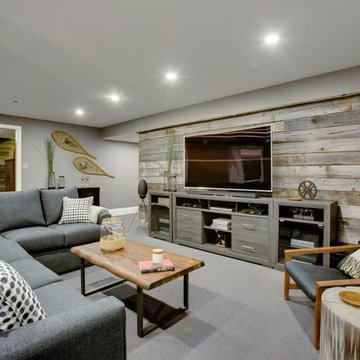
Cette photo montre un grand sous-sol nature enterré avec un mur gris, moquette et un sol gris.

The goal of the finished outcome for this basement space was to create several functional areas and keep the lux factor high. The large media room includes a games table in one corner, large Bernhardt sectional sofa, built-in custom shelves with House of Hackney wallpaper, a jib (hidden) door that includes an electric remote controlled fireplace, the original stamped brick wall that was plastered and painted to appear vintage, and plenty of wall moulding.
Down the hall you will find a cozy mod-traditional bedroom for guests with its own full bath. The large egress window allows ample light to shine through. Be sure to notice the custom drop ceiling - a highlight of the space.
The finished basement also includes a large studio space as well as a workshop.
There is approximately 1000sf of functioning space which includes 3 walk-in storage areas and mechanicals room.

Steve Tauge Studios
Réalisation d'un sous-sol vintage de taille moyenne et enterré avec sol en béton ciré, une cheminée ribbon, un manteau de cheminée en carrelage, un mur beige et un sol beige.
Réalisation d'un sous-sol vintage de taille moyenne et enterré avec sol en béton ciré, une cheminée ribbon, un manteau de cheminée en carrelage, un mur beige et un sol beige.
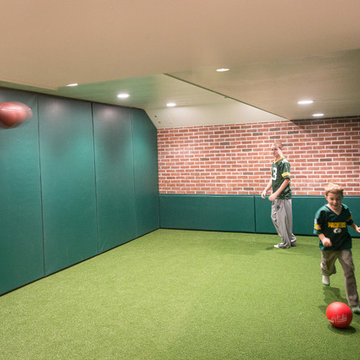
Exemple d'un grand sous-sol moderne enterré avec un mur vert, moquette, aucune cheminée et un sol vert.

Primrose Model - Garden Villa Collection
Pricing, floorplans, virtual tours, community information and more at https://www.robertthomashomes.com/

Nichole Kennelly Photography
Inspiration pour un grand sous-sol rustique enterré avec un mur gris, parquet clair et un sol gris.
Inspiration pour un grand sous-sol rustique enterré avec un mur gris, parquet clair et un sol gris.

Aménagement d'un sous-sol montagne enterré et de taille moyenne avec un mur marron, sol en béton ciré et un sol beige.

Basement media center in white finish and raised panel doors
Cette photo montre un sous-sol chic enterré et de taille moyenne avec un mur gris, moquette, un sol beige et aucune cheminée.
Cette photo montre un sous-sol chic enterré et de taille moyenne avec un mur gris, moquette, un sol beige et aucune cheminée.

Basement bar and pool area
Cette photo montre un très grand sous-sol montagne enterré avec un mur beige, un sol marron, un sol en bois brun, aucune cheminée et un bar de salon.
Cette photo montre un très grand sous-sol montagne enterré avec un mur beige, un sol marron, un sol en bois brun, aucune cheminée et un bar de salon.

Mike Chajecki www.mikechajecki.com
Inspiration pour un grand sous-sol traditionnel enterré avec un mur gris, une cheminée ribbon, un sol en liège, un manteau de cheminée en métal, un sol marron et un bar de salon.
Inspiration pour un grand sous-sol traditionnel enterré avec un mur gris, une cheminée ribbon, un sol en liège, un manteau de cheminée en métal, un sol marron et un bar de salon.

Design, Fabrication, Install & Photography By MacLaren Kitchen and Bath
Designer: Mary Skurecki
Wet Bar: Mouser/Centra Cabinetry with full overlay, Reno door/drawer style with Carbide paint. Caesarstone Pebble Quartz Countertops with eased edge detail (By MacLaren).
TV Area: Mouser/Centra Cabinetry with full overlay, Orleans door style with Carbide paint. Shelving, drawers, and wood top to match the cabinetry with custom crown and base moulding.
Guest Room/Bath: Mouser/Centra Cabinetry with flush inset, Reno Style doors with Maple wood in Bedrock Stain. Custom vanity base in Full Overlay, Reno Style Drawer in Matching Maple with Bedrock Stain. Vanity Countertop is Everest Quartzite.
Bench Area: Mouser/Centra Cabinetry with flush inset, Reno Style doors/drawers with Carbide paint. Custom wood top to match base moulding and benches.
Toy Storage Area: Mouser/Centra Cabinetry with full overlay, Reno door style with Carbide paint. Open drawer storage with roll-out trays and custom floating shelves and base moulding.
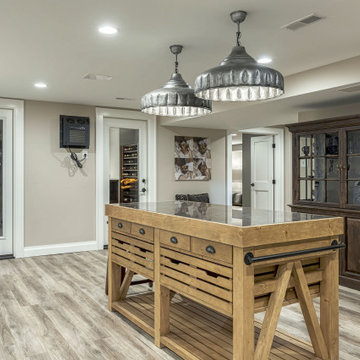
This grand and historic home renovation transformed the structure from the ground up, creating a versatile, multifunctional space. Meticulous planning and creative design brought the client's vision to life, optimizing functionality throughout.
This basement boasts a dedicated space for catering needs and an expansive catering kitchen with double refrigerators and dishwashers. The inclusion of a full laundry facility adds to its practicality, and there's no shortage of storage solutions to keep everything organized and accessible.
---
Project by Wiles Design Group. Their Cedar Rapids-based design studio serves the entire Midwest, including Iowa City, Dubuque, Davenport, and Waterloo, as well as North Missouri and St. Louis.
For more about Wiles Design Group, see here: https://wilesdesigngroup.com/
To learn more about this project, see here: https://wilesdesigngroup.com/st-louis-historic-home-renovation

Réalisation d'un sous-sol tradition enterré et de taille moyenne avec un mur vert, un manteau de cheminée en pierre, sol en béton ciré et une cheminée ribbon.
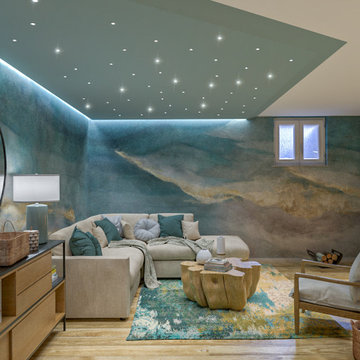
Liadesign
Réalisation d'un grand sous-sol design enterré avec un bar de salon, un mur multicolore, un sol en carrelage de porcelaine, un poêle à bois, un manteau de cheminée en métal et un plafond décaissé.
Réalisation d'un grand sous-sol design enterré avec un bar de salon, un mur multicolore, un sol en carrelage de porcelaine, un poêle à bois, un manteau de cheminée en métal et un plafond décaissé.
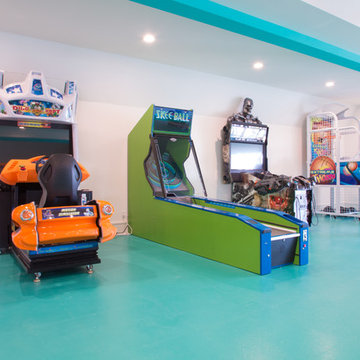
Roundel Solid Color Rubber Tile Aquatic
Inspiration pour un grand sous-sol rustique enterré avec un mur blanc, un sol en vinyl et aucune cheminée.
Inspiration pour un grand sous-sol rustique enterré avec un mur blanc, un sol en vinyl et aucune cheminée.
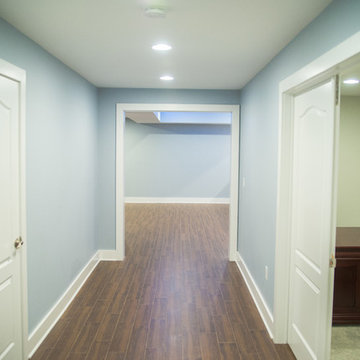
Foyer
Cette image montre un très grand sous-sol design enterré avec un mur bleu, un sol en carrelage de porcelaine et aucune cheminée.
Cette image montre un très grand sous-sol design enterré avec un mur bleu, un sol en carrelage de porcelaine et aucune cheminée.
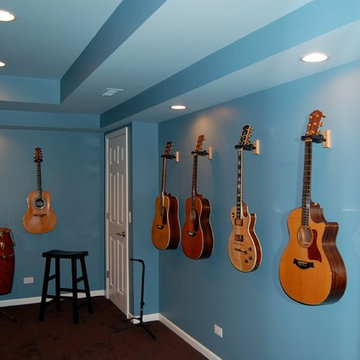
This Custom sound -proof Music room was designed for the homeowner, who is a talented musician/ song writer. We stepped the ceiling for detail and to conceal duct work.
Dominica Woodbury photography
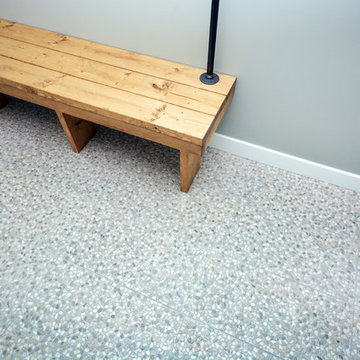
JUST SHOOT ME PHOTOGRAPHY
Idées déco pour un sous-sol moderne enterré et de taille moyenne avec un mur gris, un sol en carrelage de porcelaine et aucune cheminée.
Idées déco pour un sous-sol moderne enterré et de taille moyenne avec un mur gris, un sol en carrelage de porcelaine et aucune cheminée.
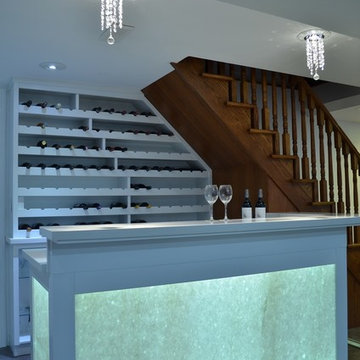
Jeanne Grier/Stylish Fireplaces & Interiors
Cette photo montre un petit sous-sol chic enterré avec un mur blanc.
Cette photo montre un petit sous-sol chic enterré avec un mur blanc.
Idées déco de sous-sols turquoises enterrés
1