Idées déco de sous-sols turquoises
Trier par :
Budget
Trier par:Populaires du jour
1 - 20 sur 62 photos
1 sur 3

Nichole Kennelly Photography
Inspiration pour un grand sous-sol rustique enterré avec un mur gris, parquet clair et un sol gris.
Inspiration pour un grand sous-sol rustique enterré avec un mur gris, parquet clair et un sol gris.

The only thing more depressing than a dark basement is a beige on beige basement in the Pacific Northwest. With the global pandemic raging on, my clients were looking to add extra livable space in their home with a home office and workout studio. Our goal was to make this space feel like you're connected to nature and fun social activities that were once a main part of our lives. We used color, naturescapes and soft textures to turn this basement from bland beige to fun, warm and inviting.

Design, Fabrication, Install & Photography By MacLaren Kitchen and Bath
Designer: Mary Skurecki
Wet Bar: Mouser/Centra Cabinetry with full overlay, Reno door/drawer style with Carbide paint. Caesarstone Pebble Quartz Countertops with eased edge detail (By MacLaren).
TV Area: Mouser/Centra Cabinetry with full overlay, Orleans door style with Carbide paint. Shelving, drawers, and wood top to match the cabinetry with custom crown and base moulding.
Guest Room/Bath: Mouser/Centra Cabinetry with flush inset, Reno Style doors with Maple wood in Bedrock Stain. Custom vanity base in Full Overlay, Reno Style Drawer in Matching Maple with Bedrock Stain. Vanity Countertop is Everest Quartzite.
Bench Area: Mouser/Centra Cabinetry with flush inset, Reno Style doors/drawers with Carbide paint. Custom wood top to match base moulding and benches.
Toy Storage Area: Mouser/Centra Cabinetry with full overlay, Reno door style with Carbide paint. Open drawer storage with roll-out trays and custom floating shelves and base moulding.

Cette image montre un sous-sol design donnant sur l'extérieur et de taille moyenne avec un mur blanc, moquette, une cheminée standard, un manteau de cheminée en pierre et un sol beige.

Basement bar and pool area
Cette photo montre un très grand sous-sol montagne enterré avec un mur beige, un sol marron, un sol en bois brun, aucune cheminée et un bar de salon.
Cette photo montre un très grand sous-sol montagne enterré avec un mur beige, un sol marron, un sol en bois brun, aucune cheminée et un bar de salon.

Basement media center in white finish and raised panel doors
Cette photo montre un sous-sol chic enterré et de taille moyenne avec un mur gris, moquette, un sol beige et aucune cheminée.
Cette photo montre un sous-sol chic enterré et de taille moyenne avec un mur gris, moquette, un sol beige et aucune cheminée.

In this Basement, we created a place to relax, entertain, and ultimately create memories in this glam, elegant, with a rustic twist vibe space. The Cambria Luxury Series countertop makes a statement and sets the tone. A white background intersected with bold, translucent black and charcoal veins with muted light gray spatter and cross veins dispersed throughout. We created three intimate areas to entertain without feeling separated as a whole.
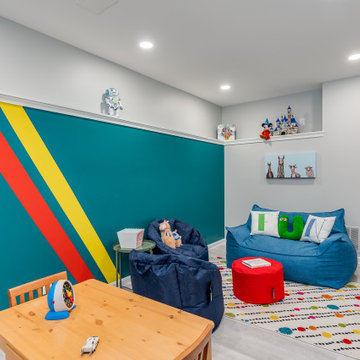
Bold and cozy basement play room
Idées déco pour un grand sous-sol contemporain donnant sur l'extérieur avec un bar de salon, un mur bleu, moquette et un sol gris.
Idées déco pour un grand sous-sol contemporain donnant sur l'extérieur avec un bar de salon, un mur bleu, moquette et un sol gris.
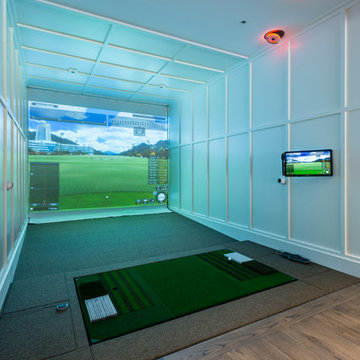
Downstairs the entertainment continues with a wine room, full bar, theatre, and golf simulator. Sound-proofing and Control-4 automation ease comfort and operation, so the media room can be optimized to allow multi-generation entertaining or optimal sports/event venue enjoyment. A bathroom off the social space ensures rambunctious entertainment is contained to the basement… and to top it all off, the room opens onto a landscaped putting green.
photography: Paul Grdina
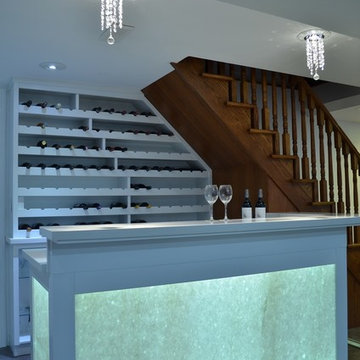
Jeanne Grier/Stylish Fireplaces & Interiors
Cette photo montre un petit sous-sol chic enterré avec un mur blanc.
Cette photo montre un petit sous-sol chic enterré avec un mur blanc.

Réalisation d'un sous-sol tradition enterré et de taille moyenne avec un mur vert, un manteau de cheminée en pierre, sol en béton ciré et une cheminée ribbon.
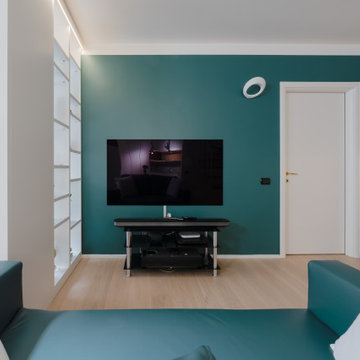
Zona TV con parete colorata.
Foto di Simone Marulli
Cette photo montre un sous-sol tendance semi-enterré et de taille moyenne avec salle de cinéma, un mur multicolore, parquet clair et un sol beige.
Cette photo montre un sous-sol tendance semi-enterré et de taille moyenne avec salle de cinéma, un mur multicolore, parquet clair et un sol beige.
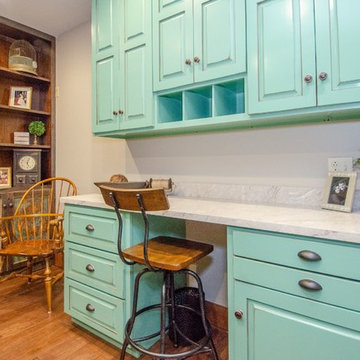
This room was designed by Patti Johnson and serves a dual function of a craft room and a guest room. The wall to the left has a murphy bed and the island is on casters which can be moved against a wall too allow for the murphy bed to open.
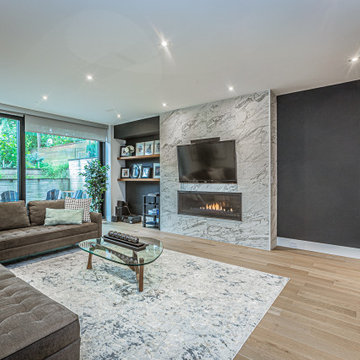
This basement was made to feel like a living room space with the high ceilings, feature wall with custom designed fireplace, large abstract artwork and shelving for display of our beautiful clients.

Cette photo montre un grand sous-sol moderne donnant sur l'extérieur avec un sol en bois brun, une cheminée standard, un manteau de cheminée en pierre de parement et un sol marron.
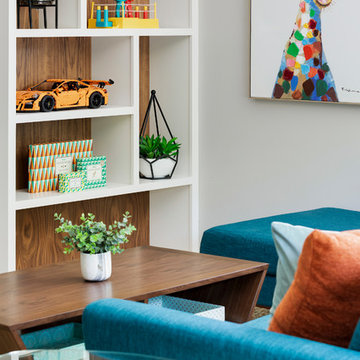
What an energizing project with bright bold pops of color against warm walnut, white enamel and soft neutral walls. Our clients wanted a lower level full of life and excitement that was ready for entertaining.
Photography by Spacecrafting Photography Inc.
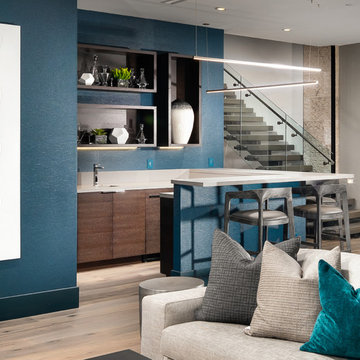
Cette photo montre un grand sous-sol tendance donnant sur l'extérieur avec un mur gris, parquet foncé et un sol marron.
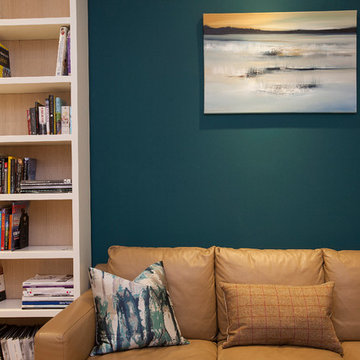
Jordi Barreras
Idée de décoration pour un grand sous-sol minimaliste enterré avec un mur blanc, parquet clair et aucune cheminée.
Idée de décoration pour un grand sous-sol minimaliste enterré avec un mur blanc, parquet clair et aucune cheminée.
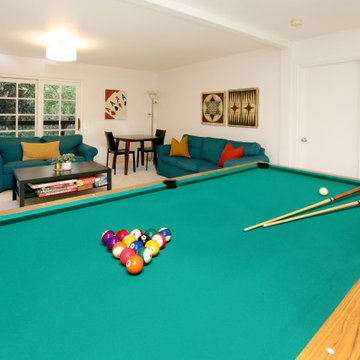
This unique, mountaintop home has an open floor plan with dramatic views and sculptural architectural features.
Cette photo montre un grand sous-sol éclectique avec salle de jeu, un mur blanc, moquette et un sol blanc.
Cette photo montre un grand sous-sol éclectique avec salle de jeu, un mur blanc, moquette et un sol blanc.
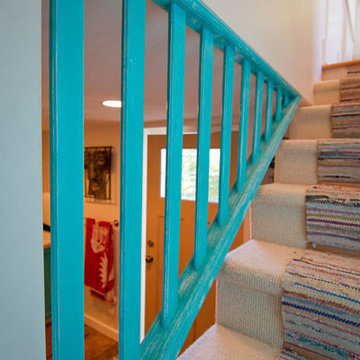
Greg Homolka
Réalisation d'un grand sous-sol chalet donnant sur l'extérieur avec un mur blanc, moquette et aucune cheminée.
Réalisation d'un grand sous-sol chalet donnant sur l'extérieur avec un mur blanc, moquette et aucune cheminée.
Idées déco de sous-sols turquoises
1