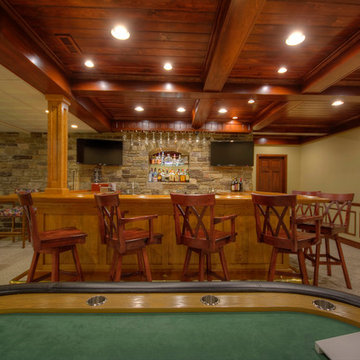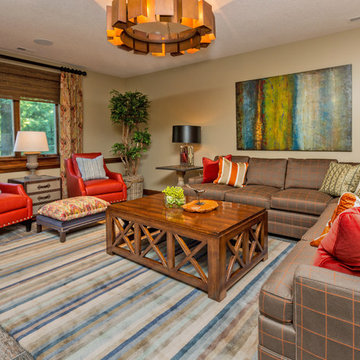Idées déco de sous-sols verts avec un mur beige
Trier par :
Budget
Trier par:Populaires du jour
21 - 40 sur 94 photos
1 sur 3

Exemple d'un grand sous-sol chic enterré avec un mur beige, un sol en vinyl et un sol marron.
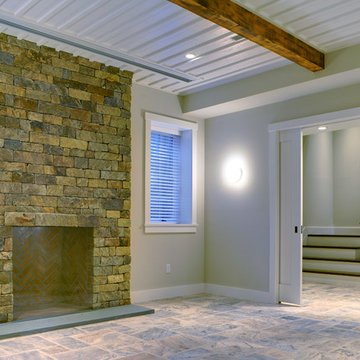
The lower level of this Yankee Barn Homes post and beam shingle style is completely finished, right down to a guest living room with fireplace and windows to allow in natural light.
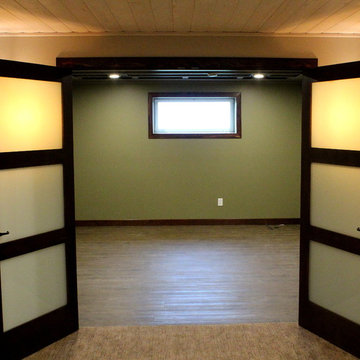
Stone ledge and hearthstone, 6" rough cut cedar mantel, heatilator fireplace, custom finished clear fir trim, waterfall stair cap, solid fir smooth shaker doors, white washed pine t&g ceiling, LED lighting, integrated surround sound w/ hidden AV equipment, oversheeted corrugated subfloor membrane throughout.
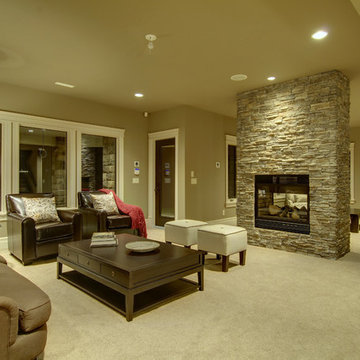
Exemple d'un grand sous-sol chic donnant sur l'extérieur avec un mur beige, moquette, une cheminée standard et un manteau de cheminée en pierre.
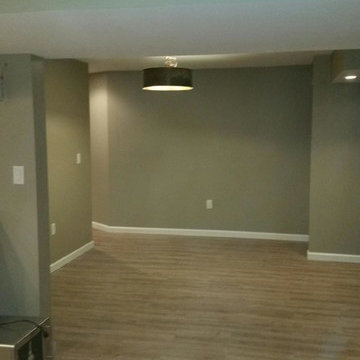
Exemple d'un grand sous-sol chic enterré avec un mur beige, parquet clair et aucune cheminée.
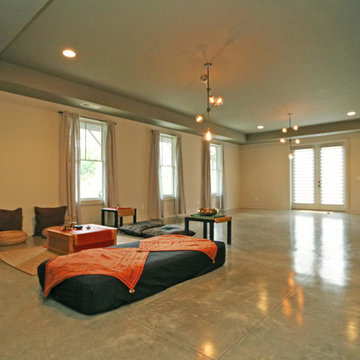
T&T Photos
Cette photo montre un sous-sol tendance donnant sur l'extérieur et de taille moyenne avec un mur beige, sol en béton ciré, aucune cheminée et un sol gris.
Cette photo montre un sous-sol tendance donnant sur l'extérieur et de taille moyenne avec un mur beige, sol en béton ciré, aucune cheminée et un sol gris.
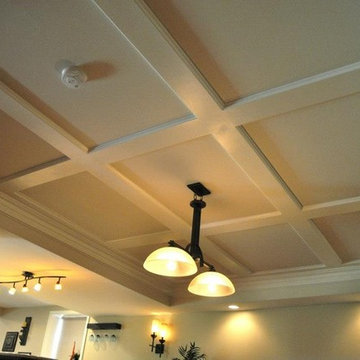
Cette image montre un grand sous-sol traditionnel donnant sur l'extérieur avec un mur beige, parquet foncé, une cheminée standard, un manteau de cheminée en pierre et un sol marron.
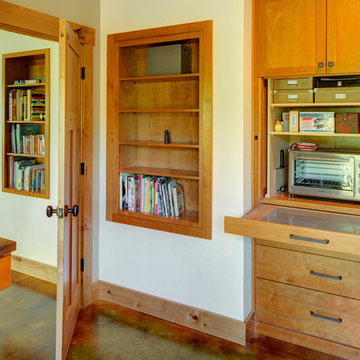
Idées déco pour un sous-sol craftsman de taille moyenne avec un mur beige, sol en béton ciré et un sol marron.
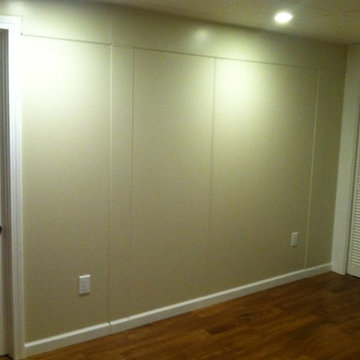
Terence
Aménagement d'un petit sous-sol enterré avec un mur beige, sol en stratifié et un sol marron.
Aménagement d'un petit sous-sol enterré avec un mur beige, sol en stratifié et un sol marron.
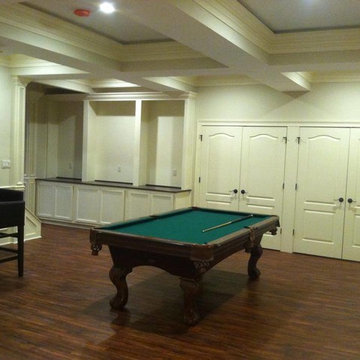
Aménagement d'un sous-sol classique enterré et de taille moyenne avec un mur beige, un sol en bois brun, aucune cheminée et un sol marron.
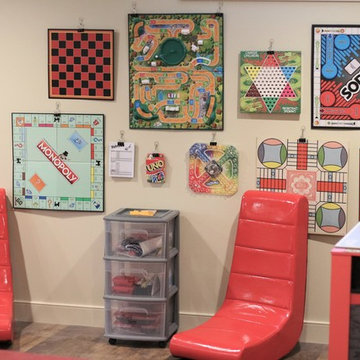
Réalisation d'un grand sous-sol tradition avec un mur beige, un sol en liège, aucune cheminée et un sol marron.
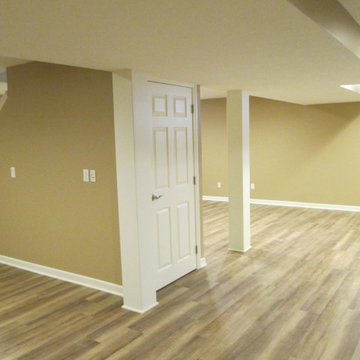
Completed basement
Aménagement d'un sous-sol enterré avec un mur beige, un sol en vinyl et un sol beige.
Aménagement d'un sous-sol enterré avec un mur beige, un sol en vinyl et un sol beige.
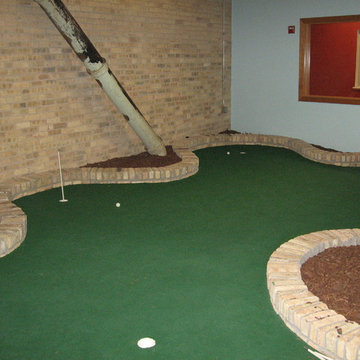
Indoor Putting Green. Thin Recycled Chicago Pinks are used for the walls and full size Chicago pinks boarder the green.
Exemple d'un sous-sol montagne enterré et de taille moyenne avec un mur beige et aucune cheminée.
Exemple d'un sous-sol montagne enterré et de taille moyenne avec un mur beige et aucune cheminée.
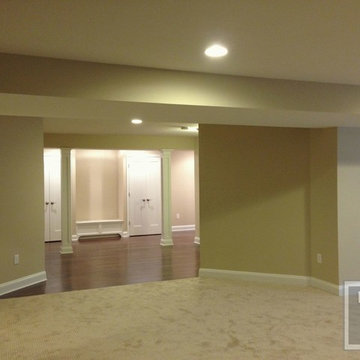
Square Basement Columns
Exemple d'un grand sous-sol tendance donnant sur l'extérieur avec un mur beige et moquette.
Exemple d'un grand sous-sol tendance donnant sur l'extérieur avec un mur beige et moquette.
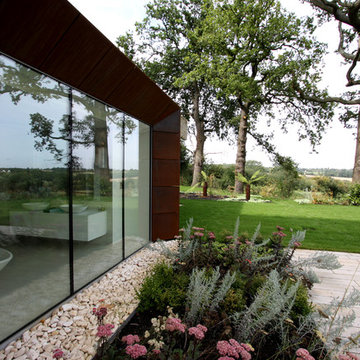
Cette photo montre un grand sous-sol tendance donnant sur l'extérieur avec un mur beige, un sol en calcaire, une cheminée d'angle, un manteau de cheminée en plâtre et un sol beige.
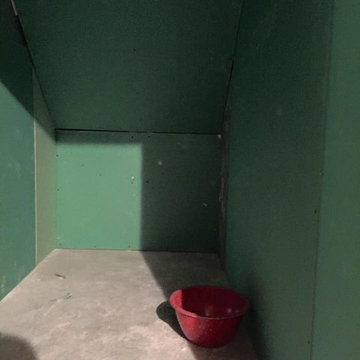
Cette image montre un grand sous-sol design avec un mur beige et moquette.
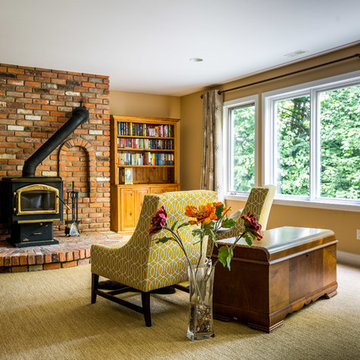
Cette photo montre un très grand sous-sol tendance donnant sur l'extérieur avec un mur beige, moquette, un poêle à bois et un manteau de cheminée en brique.
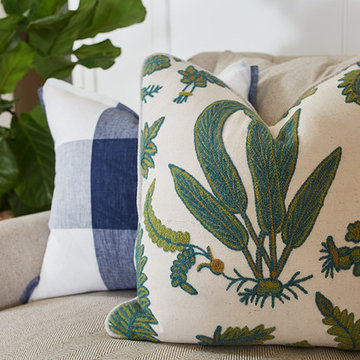
The best of the past and present meet in this distinguished design. Custom craftsmanship and distinctive detailing give this lakefront residence its vintage flavor while an open and light-filled floor plan clearly mark it as contemporary. With its interesting shingled roof lines, abundant windows with decorative brackets and welcoming porch, the exterior takes in surrounding views while the interior meets and exceeds contemporary expectations of ease and comfort. The main level features almost 3,000 square feet of open living, from the charming entry with multiple window seats and built-in benches to the central 15 by 22-foot kitchen, 22 by 18-foot living room with fireplace and adjacent dining and a relaxing, almost 300-square-foot screened-in porch. Nearby is a private sitting room and a 14 by 15-foot master bedroom with built-ins and a spa-style double-sink bath with a beautiful barrel-vaulted ceiling. The main level also includes a work room and first floor laundry, while the 2,165-square-foot second level includes three bedroom suites, a loft and a separate 966-square-foot guest quarters with private living area, kitchen and bedroom. Rounding out the offerings is the 1,960-square-foot lower level, where you can rest and recuperate in the sauna after a workout in your nearby exercise room. Also featured is a 21 by 18-family room, a 14 by 17-square-foot home theater, and an 11 by 12-foot guest bedroom suite.
Photography: Ashley Avila Photography & Fulview Builder: J. Peterson Homes Interior Design: Vision Interiors by Visbeen
Idées déco de sous-sols verts avec un mur beige
2
