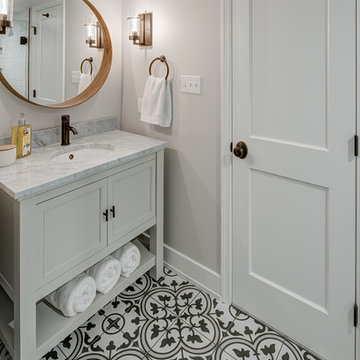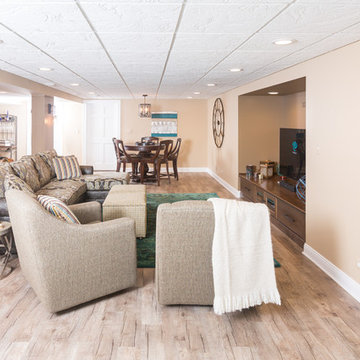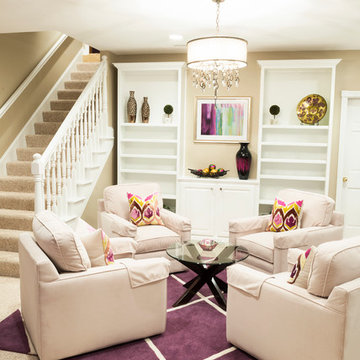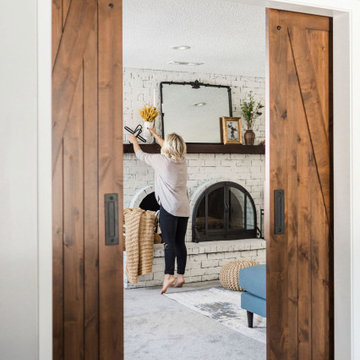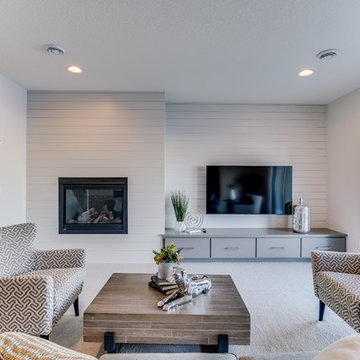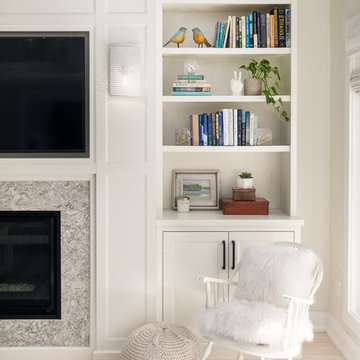Idées déco de sous-sols violets, blancs
Trier par :
Budget
Trier par:Populaires du jour
41 - 60 sur 12 269 photos
1 sur 3
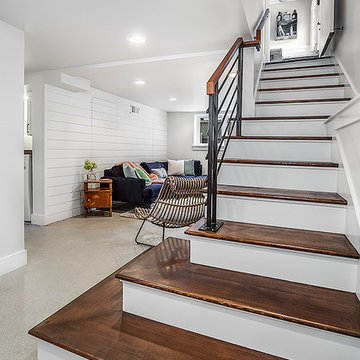
Cette photo montre un sous-sol chic semi-enterré avec un mur blanc et aucune cheminée.

Builder: Orchard Hills Design and Construction, LLC
Interior Designer: ML Designs
Kitchen Designer: Heidi Piron
Landscape Architect: J. Kest & Company, LLC
Photographer: Christian Garibaldi

Paul Burk
Cette photo montre un grand sous-sol tendance semi-enterré avec parquet clair et un sol beige.
Cette photo montre un grand sous-sol tendance semi-enterré avec parquet clair et un sol beige.
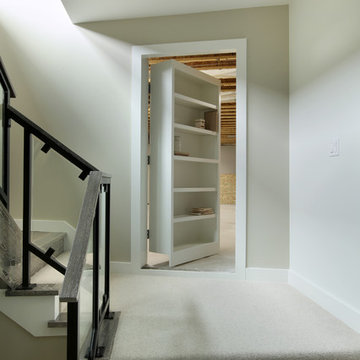
Contemporary home featuring concrete counter tops, bath vanities, and bathtub surrounds.
See more of our work at www.hardtopix.com
Photo by M-Buck Studio
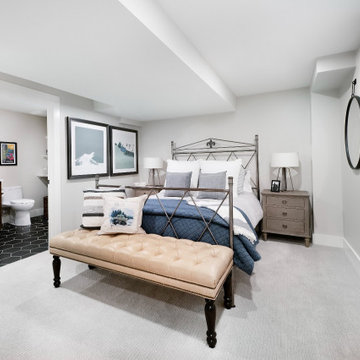
A third full bath was added to this basement bedroom. Large egress windows on the south side of the house allows light to flood the basement.
Cette image montre un sous-sol traditionnel semi-enterré et de taille moyenne avec un mur gris, moquette et un sol gris.
Cette image montre un sous-sol traditionnel semi-enterré et de taille moyenne avec un mur gris, moquette et un sol gris.
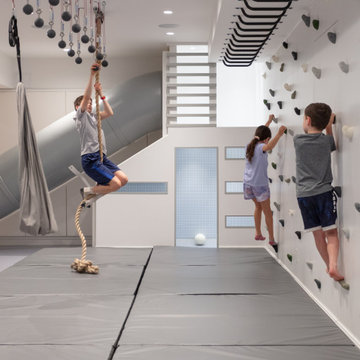
Kids' playroom - modern kids' room idea in Rye, New York - Houzz
Cette image montre un sous-sol design.
Cette image montre un sous-sol design.
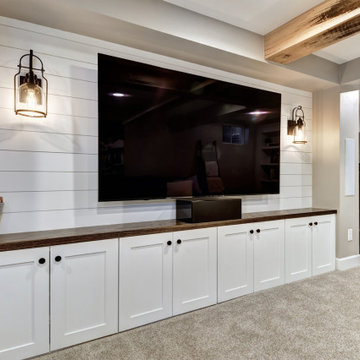
Modern farmhouse basement with wood beams, shiplap, luxury vinyl plank flooring, carpet and herringbone tile.
Réalisation d'un sous-sol champêtre.
Réalisation d'un sous-sol champêtre.
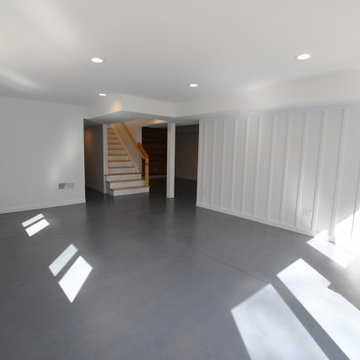
Fantastic Mid-Century Modern Ranch Home in the Catskills - Kerhonkson, Ulster County, NY. 3 Bedrooms, 3 Bathrooms, 2400 square feet on 6+ acres. Black siding, modern, open-plan interior, high contrast kitchen and bathrooms. Completely finished basement - walkout with extra bath and bedroom.
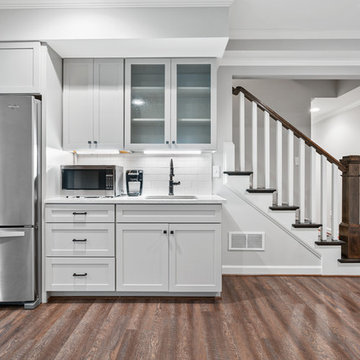
Inspiration pour un grand sous-sol traditionnel donnant sur l'extérieur avec un mur gris, un sol en vinyl, une cheminée standard, un manteau de cheminée en brique et un sol marron.

Inspiration pour un grand sous-sol design semi-enterré avec un mur gris, moquette, aucune cheminée et un sol gris.
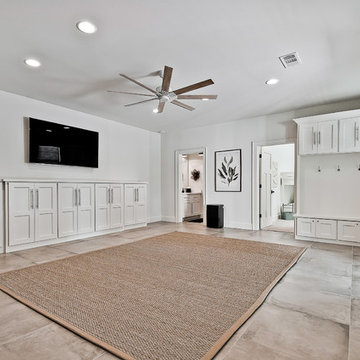
Cette image montre un grand sous-sol craftsman donnant sur l'extérieur avec un mur blanc, un sol en carrelage de porcelaine et un sol bleu.

Basement bar and pool area
Cette photo montre un très grand sous-sol montagne enterré avec un mur beige, un sol marron, un sol en bois brun, aucune cheminée et un bar de salon.
Cette photo montre un très grand sous-sol montagne enterré avec un mur beige, un sol marron, un sol en bois brun, aucune cheminée et un bar de salon.
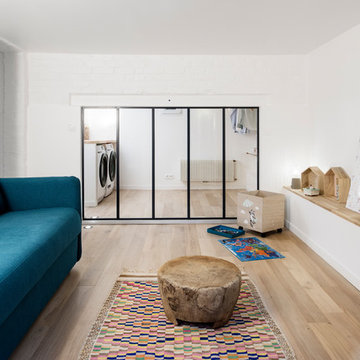
Giovanni Del Brenna
Réalisation d'un grand sous-sol nordique semi-enterré avec un mur blanc et parquet clair.
Réalisation d'un grand sous-sol nordique semi-enterré avec un mur blanc et parquet clair.
Idées déco de sous-sols violets, blancs
3
