Idées déco de terrains de sport extérieur avec une exposition ensoleillée
Trier par :
Budget
Trier par:Populaires du jour
121 - 140 sur 2 185 photos
1 sur 3
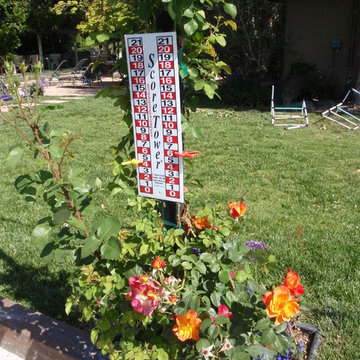
Réalisation d'un grand jardin arrière ethnique l'été avec une exposition ensoleillée.
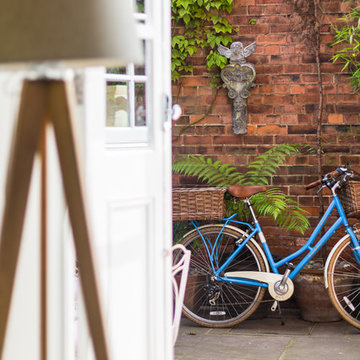
24mm Photography
Cette photo montre un petit terrain de sport extérieur latéral éclectique l'été avec une exposition ensoleillée et des pavés en pierre naturelle.
Cette photo montre un petit terrain de sport extérieur latéral éclectique l'été avec une exposition ensoleillée et des pavés en pierre naturelle.
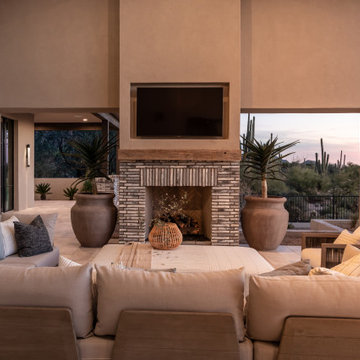
Réalisation d'un grand terrain de sport extérieur arrière tradition l'été avec un foyer extérieur, une exposition ensoleillée, des pavés en béton et une clôture en métal.
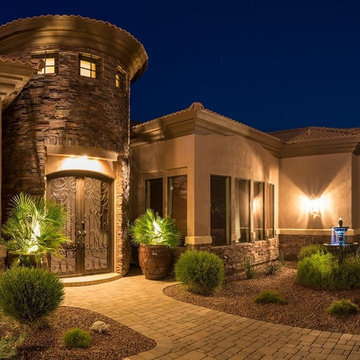
Exemple d'un grand terrain de sport extérieur arrière l'été avec une exposition ensoleillée et du gravier.
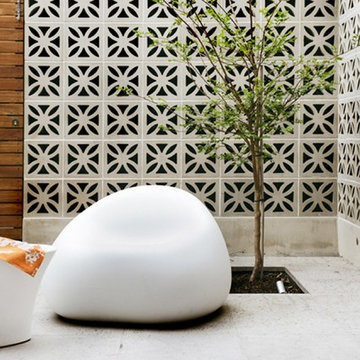
Lauren Bamford and Real living Magazine AUS
Cette image montre un jardin minimaliste de taille moyenne et l'hiver avec une exposition ensoleillée et des pavés en béton.
Cette image montre un jardin minimaliste de taille moyenne et l'hiver avec une exposition ensoleillée et des pavés en béton.
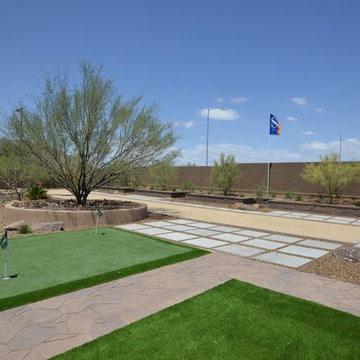
Cette photo montre un très grand terrain de sport extérieur arrière méditerranéen avec une exposition ensoleillée et des pavés en pierre naturelle.
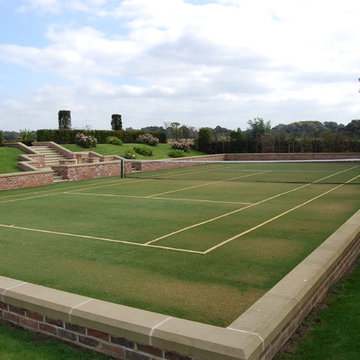
Barnes Walker Ltd
Aménagement d'un très grand terrain de sport extérieur classique avec une exposition ensoleillée.
Aménagement d'un très grand terrain de sport extérieur classique avec une exposition ensoleillée.
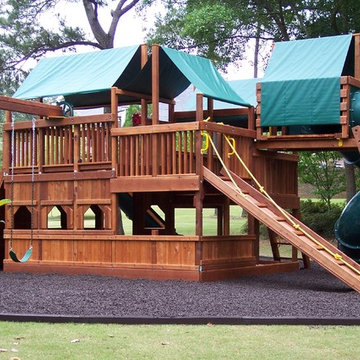
Réalisation d'un jardin arrière craftsman de taille moyenne et l'été avec une exposition ensoleillée et un paillis.

Hear what our clients, Lisa & Rick, have to say about their project by clicking on the Facebook link and then the Videos tab.
Hannah Goering Photography
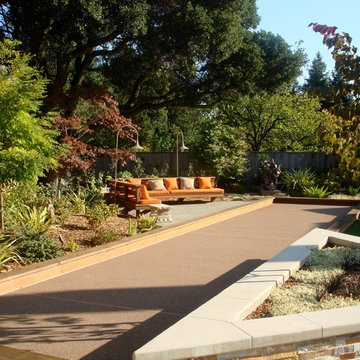
photo: Gary Marsh
Idée de décoration pour un très grand terrain de sport extérieur arrière minimaliste l'été avec une exposition ensoleillée et une terrasse en bois.
Idée de décoration pour un très grand terrain de sport extérieur arrière minimaliste l'été avec une exposition ensoleillée et une terrasse en bois.
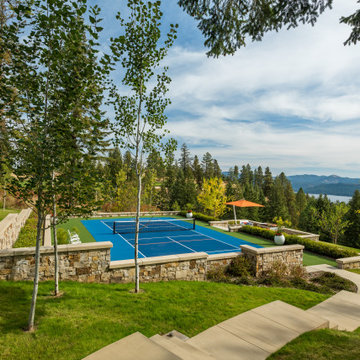
Inspiration pour un terrain de sport extérieur design avec une exposition ensoleillée et une pente, une colline ou un talus.
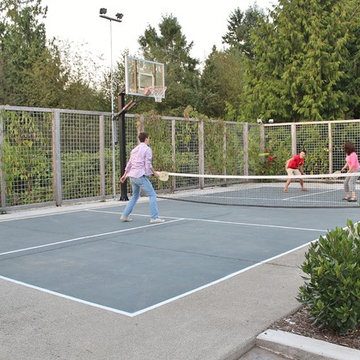
Kimberley Bryan
Cette photo montre un terrain de sport extérieur nature avec une exposition ensoleillée.
Cette photo montre un terrain de sport extérieur nature avec une exposition ensoleillée.
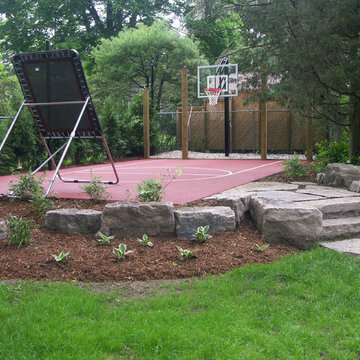
A Rubaroc games or sports court is an imaginative, attractive and healthy way to make an unused corner of the garden come to life. All it takes is a concrete or crushed aggregate sub-base for Rubaroc to create a basketball court with all the lines embedded into the surface. Resilient, colourful & durable, It will still be in use for the next generation. Let the games begin!
Photography by & the property of Rubaroc International Inc.

A couple by the name of Claire and Dan Boyles commissioned Exterior Worlds to develop their back yard along the lines of a French Country garden design. They had recently designed and built a French Colonial style house. Claire had been very involved in the architectural design, and she communicated extensively her expectations for the landscape.
The aesthetic we ultimately created for them was not a traditional French country garden per se, but instead was a variation on the symmetry, color, and sense of formality associated with this design. The most notable feature that we added to the estate was a custom swimming pool installed just to the rear of the home. It emphasized linearity, complimentary right angles, and it featured a luxury spa and pool fountain. We built the coping around the pool out of limestone, and we used concrete pavers to build the custom pool patio. We then added French pottery in various locations around the patio to balance the stonework against the look and structure of the home.
We added a formal garden parallel to the pool to reflect its linear movement. Like most French country gardens, this design is bordered by sheered bushes and emphasizes straight lines, angles, and symmetry. One very interesting thing about this garden is that it is consist entirely of various shades of green, which lends itself well to the sense of a French estate. The garden is bordered by a taupe colored cedar fence that compliments the color of the stonework.
Just around the corner from the back entrance to the house, there lies a double-door entrance to the master bedroom. This was an ideal place to build a small patio for the Boyles to use as a private seating area in the early mornings and evenings. We deviated slightly from strict linearity and symmetry by adding pavers that ran out like steps from the patio into the grass. We then planted boxwood hedges around the patio, which are common in French country garden design and combine an Old World sensibility with a morning garden setting.
We then completed this portion of the project by adding rosemary and mondo grass as ground cover to the space between the patio, the corner of the house, and the back wall that frames the yard. This design is derivative of those found in morning gardens, and it provides the Boyles with a place where they can step directly from their bedroom into a private outdoor space and enjoy the early mornings and evenings.
We further develop the sense of a morning garden seating area; we deviated slightly from the strict linear forms of the rest of the landscape by adding pavers that ran like steps from the patio and out into the grass. We also planted rosemary and mondo grass as ground cover to the space between the patio, the corner of the house, and the back wall that borders this portion of the yard.
We then landscaped the front of the home with a continuing symmetry reminiscent of French country garden design. We wanted to establish a sense of grand entrance to the home, so we built a stone walkway that ran all the way from the sidewalk and then fanned out parallel to the covered porch that centers on the front door and large front windows of the house. To further develop the sense of a French country estate, we planted a small parterre garden that can be seen and enjoyed from the left side of the porch.
On the other side of house, we built the Boyles a circular motorcourt around a large oak tree surrounded by lush San Augustine grass. We had to employ special tree preservation techniques to build above the root zone of the tree. The motorcourt was then treated with a concrete-acid finish that compliments the brick in the home. For the parking area, we used limestone gravel chips.
French country garden design is traditionally viewed as a very formal style intended to fill a significant portion of a yard or landscape. The genius of the Boyles project lay not in strict adherence to tradition, but rather in adapting its basic principles to the architecture of the home and the geometry of the surrounding landscape.
For more the 20 years Exterior Worlds has specialized in servicing many of Houston's fine neighborhoods.
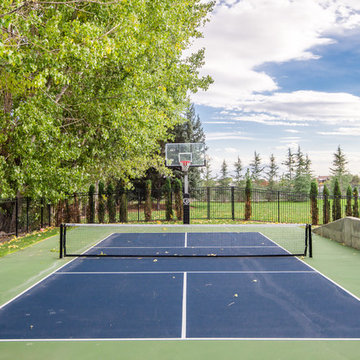
Idées déco pour un grand terrain de sport extérieur arrière classique l'été avec une exposition ensoleillée et une clôture en métal.
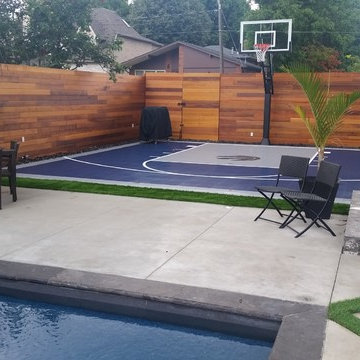
26x28 Basketball Court
The surface is our exclusive BounceBack ShockTower by SnapSports on top of a concrete pad.
Basketball goal is our HyperDunk 543 with 1/2" thick tempered glass backboard, 36" overhang from post to boackboard and height adjustable down to 5'-6"
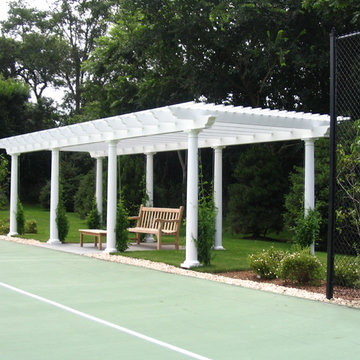
The trellis offers shade for tennis spectators.
Cette photo montre un grand terrain de sport extérieur arrière chic avec une exposition ensoleillée et du gravier.
Cette photo montre un grand terrain de sport extérieur arrière chic avec une exposition ensoleillée et du gravier.
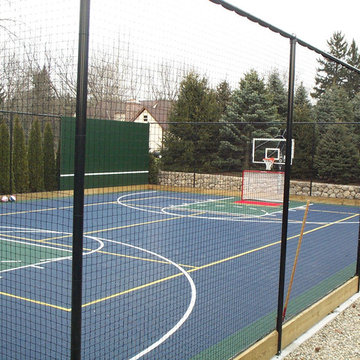
Custom Multi-Sport Backyard Basketball Court in Wayland with tennis hit board, lighting and hockey boards. All season backyard enjoyment - add a liner and water to freeze for hockey and ice skating during winter months.
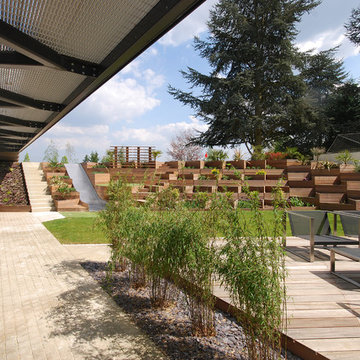
Secluded sunken courtyard garden surrounded by triangular cedar clad planters.
Photography: Lyndon Douglas
Cette photo montre un grand terrain de sport extérieur tendance au printemps avec une pente, une colline ou un talus, une terrasse en bois et une exposition ensoleillée.
Cette photo montre un grand terrain de sport extérieur tendance au printemps avec une pente, une colline ou un talus, une terrasse en bois et une exposition ensoleillée.
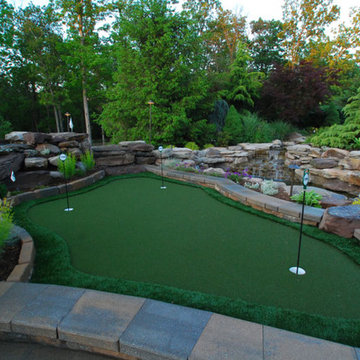
A Backyard Resort with a freeform saltwater pool as the focal point, a spa provides a spot to relax. A large raised waterfall spills into the pool, appearing to flow from the koi pond above. We extended a streambed to flow from behind the outdoor kitchen, all the way to the patio, to spill into the koi pond. A Sports Court at one end of the yard with putting greens meander throughout the landscape and the water features. A curved outdoor kitchen with a large Viking grill with a warming drawer to the sink and outdoor refrigeration. A Pavilion with large roof and columns unite the landscape with the home while creating an outdoor living room with a stone fireplace along the back wall, while still allowing views of the yard beyond.
Idées déco de terrains de sport extérieur avec une exposition ensoleillée
7