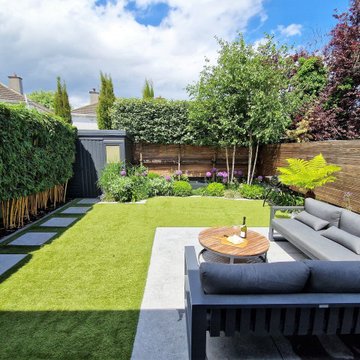Idées déco de terrasses arrière avec des pavés en pierre naturelle
Trier par :
Budget
Trier par:Populaires du jour
21 - 40 sur 39 628 photos
1 sur 3
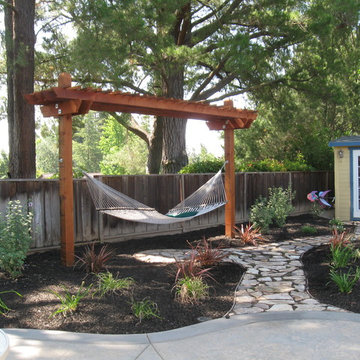
Exemple d'une terrasse arrière chic de taille moyenne avec des pavés en pierre naturelle et une pergola.
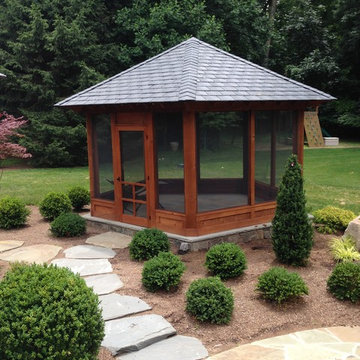
Designed and built by Land Art Design, Inc.
Cette photo montre une terrasse arrière tendance de taille moyenne avec des pavés en pierre naturelle et une extension de toiture.
Cette photo montre une terrasse arrière tendance de taille moyenne avec des pavés en pierre naturelle et une extension de toiture.
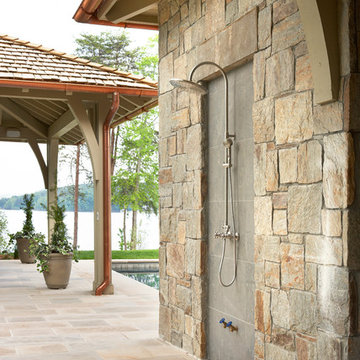
Lake Front Country Estate Outdoor Shower, designed by Tom Markalunas, built by Resort Custom Homes. Photography by Rachael Boling
Idées déco pour une très grande terrasse arrière classique avec des pavés en pierre naturelle.
Idées déco pour une très grande terrasse arrière classique avec des pavés en pierre naturelle.
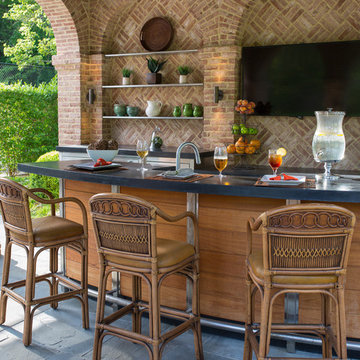
Rich materials and strong geometries match the resolve of the brick. Cast concrete countertops and stainless steel cabinetry create a contemporary cooking space. The curved teak and stainless steel island has two tiers: one for the prep area and appliances, and a higher level for bar stool seating with direct views to a large, flat-screen television. Photography Gus Cantavero
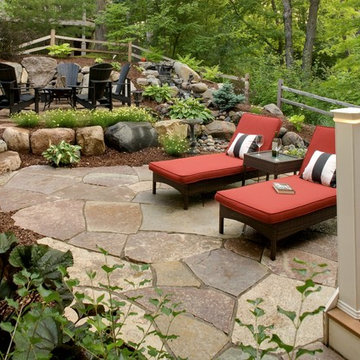
Chilton flagstone patio.
Aménagement d'une terrasse arrière classique de taille moyenne avec un foyer extérieur, des pavés en pierre naturelle et aucune couverture.
Aménagement d'une terrasse arrière classique de taille moyenne avec un foyer extérieur, des pavés en pierre naturelle et aucune couverture.
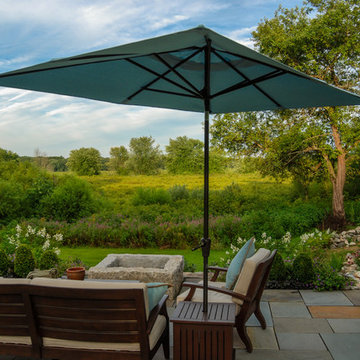
Full color bluestone patio with antique granite fire pit, American granite wall, situated to take advantage of landscape vista.
Exemple d'une terrasse arrière nature de taille moyenne avec un foyer extérieur, des pavés en pierre naturelle et aucune couverture.
Exemple d'une terrasse arrière nature de taille moyenne avec un foyer extérieur, des pavés en pierre naturelle et aucune couverture.

Landscaping done by Annapolis Landscaping ( www.annapolislandscaping.com)
Patio done by Beautylandscaping (www.beautylandscaping.com)
Inspiration pour une grande terrasse arrière traditionnelle avec des pavés en pierre naturelle et un gazebo ou pavillon.
Inspiration pour une grande terrasse arrière traditionnelle avec des pavés en pierre naturelle et un gazebo ou pavillon.

Teamwork makes the dream work, as they say. And what a dream; this is the acme of a Surrey suburban townhouse garden. The team behind the teamwork of this masterpiece in Oxshott, Surrey, are Raine Garden Design Ltd, Bushy Business Ltd, Hampshire Garden Lighting, and Forest Eyes Photography. Everywhere you look, some new artful detail demonstrating their collective expertise hits you. The beautiful and tasteful selection of materials. The very mature, regimented pleached beech hedge. The harmoniousness of the zoning; tidy yet so varied and interesting. The ancient olive, dating back to the reign of Victoria. The warmth and depth afforded by the layered lighting. The seamless extension of the Home from inside to out; because in this dream, the garden is Home as much as the house is.
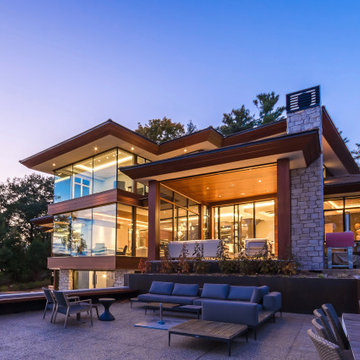
This modern waterfront home was built for today’s contemporary lifestyle with the comfort of a family cottage. Walloon Lake Residence is a stunning three-story waterfront home with beautiful proportions and extreme attention to detail to give both timelessness and character. Horizontal wood siding wraps the perimeter and is broken up by floor-to-ceiling windows and moments of natural stone veneer.
The exterior features graceful stone pillars and a glass door entrance that lead into a large living room, dining room, home bar, and kitchen perfect for entertaining. With walls of large windows throughout, the design makes the most of the lakefront views. A large screened porch and expansive platform patio provide space for lounging and grilling.
Inside, the wooden slat decorative ceiling in the living room draws your eye upwards. The linear fireplace surround and hearth are the focal point on the main level. The home bar serves as a gathering place between the living room and kitchen. A large island with seating for five anchors the open concept kitchen and dining room. The strikingly modern range hood and custom slab kitchen cabinets elevate the design.
The floating staircase in the foyer acts as an accent element. A spacious master suite is situated on the upper level. Featuring large windows, a tray ceiling, double vanity, and a walk-in closet. The large walkout basement hosts another wet bar for entertaining with modern island pendant lighting.
Walloon Lake is located within the Little Traverse Bay Watershed and empties into Lake Michigan. It is considered an outstanding ecological, aesthetic, and recreational resource. The lake itself is unique in its shape, with three “arms” and two “shores” as well as a “foot” where the downtown village exists. Walloon Lake is a thriving northern Michigan small town with tons of character and energy, from snowmobiling and ice fishing in the winter to morel hunting and hiking in the spring, boating and golfing in the summer, and wine tasting and color touring in the fall.
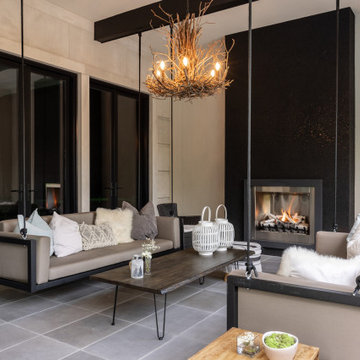
The home’s covered loggia is somewhat secluded and a great place to relax beside the flickering flames of the outdoor gas fireplace. The view looking out spans the whole backyard. The lady of the house is a fan of design and located these very unique suspended sofas as well as a number of other striking features.
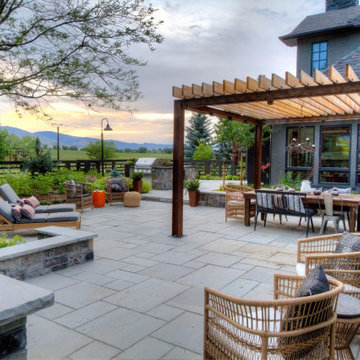
The reimagined backyard at Gallagher Farm invites outdoor living. A rustic TLC Steel pergola creates an intimate sense of place over the patio dining table. The landscape design connects the outdoor dining area and grill station to the flow patterns from the interior kitchen.
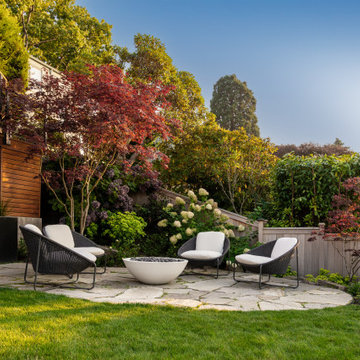
Photo by Tina Witherspoon.
Réalisation d'une petite terrasse arrière tradition avec un foyer extérieur, des pavés en pierre naturelle et aucune couverture.
Réalisation d'une petite terrasse arrière tradition avec un foyer extérieur, des pavés en pierre naturelle et aucune couverture.
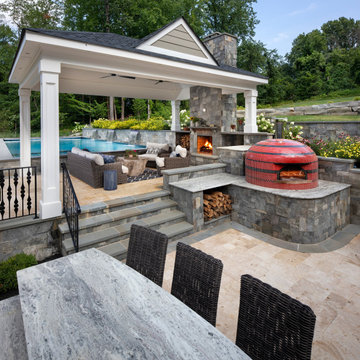
pool house pizza oven, bar, fireplace, pool, retaining walls, pergola.
Inspiration pour une terrasse arrière design de taille moyenne avec une cuisine d'été, des pavés en pierre naturelle et une pergola.
Inspiration pour une terrasse arrière design de taille moyenne avec une cuisine d'été, des pavés en pierre naturelle et une pergola.

Réalisation d'une très grande terrasse arrière chalet avec des pavés en pierre naturelle, aucune couverture et un foyer extérieur.
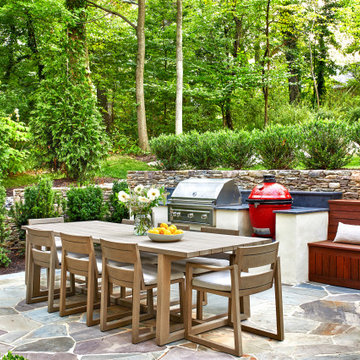
Inspiration pour une terrasse arrière traditionnelle de taille moyenne avec des pavés en pierre naturelle.

Idées déco pour une terrasse arrière campagne de taille moyenne avec des pavés en pierre naturelle et une extension de toiture.
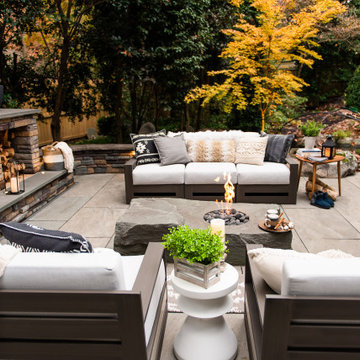
Cette photo montre une terrasse arrière moderne de taille moyenne avec une cheminée et des pavés en pierre naturelle.
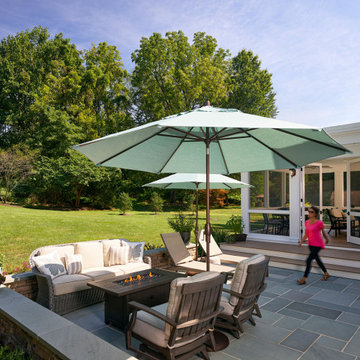
Place architecture:design enlarged the existing home with an inviting over-sized screened-in porch, an adjacent outdoor terrace, and a small covered porch over the door to the mudroom.
These three additions accommodated the needs of the clients’ large family and their friends, and allowed for maximum usage three-quarters of the year. A design aesthetic with traditional trim was incorporated, while keeping the sight lines minimal to achieve maximum views of the outdoors.
©Tom Holdsworth
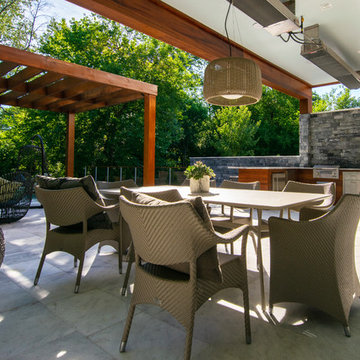
Réalisation d'une terrasse arrière minimaliste de taille moyenne avec une cuisine d'été, des pavés en pierre naturelle et une pergola.
Idées déco de terrasses arrière avec des pavés en pierre naturelle
2
