Idées déco de terrasses arrière avec un garde-corps en matériaux mixtes
Trier par :
Budget
Trier par:Populaires du jour
21 - 40 sur 1 320 photos
1 sur 3
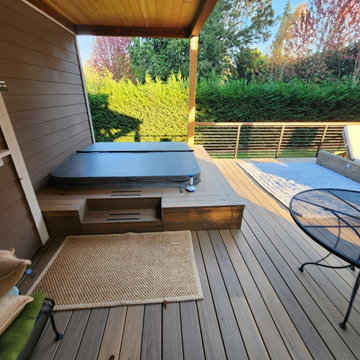
This was a conversion project of a plain deck into a beautiful and functional year-round, covered, deck and outdoor living space. The covered, outdoor hot tub opens up to an uncovered deck space that is perfect for lounging.
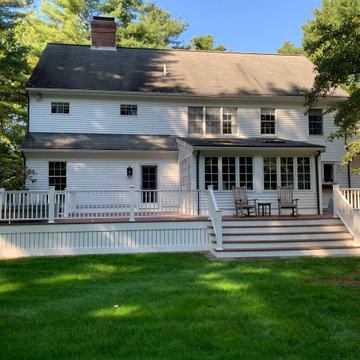
Country House Deck with traditional railings & Vertical lattice. Dover Massachusetts
Inspiration pour une grande terrasse arrière et au rez-de-chaussée traditionnelle avec aucune couverture et un garde-corps en matériaux mixtes.
Inspiration pour une grande terrasse arrière et au rez-de-chaussée traditionnelle avec aucune couverture et un garde-corps en matériaux mixtes.
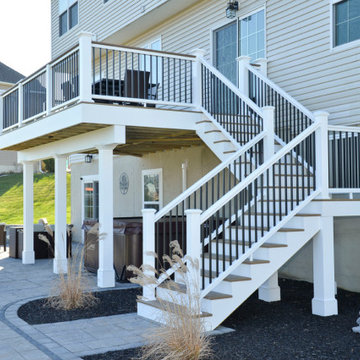
The goal for this custom two-story deck was to provide multiple spaces for hosting. The second story provides a great space for grilling and eating. The ground-level space has two separate seating areas - one covered and one surrounding a fire pit without covering.
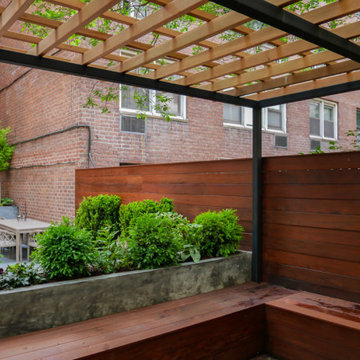
Cette image montre une terrasse arrière et au rez-de-chaussée minimaliste de taille moyenne avec un point d'eau, une pergola et un garde-corps en matériaux mixtes.

Cette image montre une grande terrasse arrière et au rez-de-chaussée marine avec un foyer extérieur, une pergola et un garde-corps en matériaux mixtes.

The Trex Deck was a new build from the footers up. Complete with pressure treated framing, Trex decking, Trex Railings, Trex Fencing and Trex Lattice. And no deck project is complete without lighting: lighted stairs and post caps.
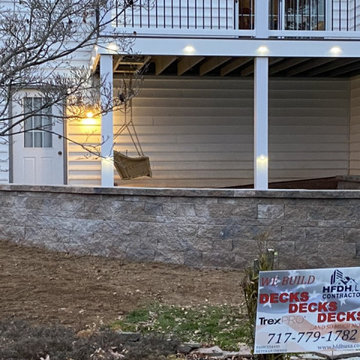
Project was a Back Yard Outdoor Living Space. HFDH installed a Paver Patio with a sitting wall. Refurbished the deck with Iron Stone Dark Iron Decking and RDI Finyl Line Deck Top Railing and Black Balusters. The project included a gate at top of stairs. RDI Lighting was added to the deck and patio space.
We specialize in the following: Trex Deck, PVC Decking, TivaDek, Azek Decking
TimberTech Decking. DecKorators, Fiberon Decking
MoistureShield Composite Decking
Deck Builders
Deck Contractors
Deck Estimate
Deck Quote
PVC Railing
Aluminum Railing
Deck Boards
Composite Decking
Deck Installation
Deck Refurbish
Deck Repair
Deck Professional
Trex Deck Builder
Trex Decking installer
Deck Replacement
Deck Pro
Deck Mate Estimator
Deck Installation
Deck Ideas
Deck Replacement Ideas
Backyard Decks
Deck Pro
Deck in Photos
Deck Lighting
Deck Railing
Trex Railing
Deck Expert
Deck Advise
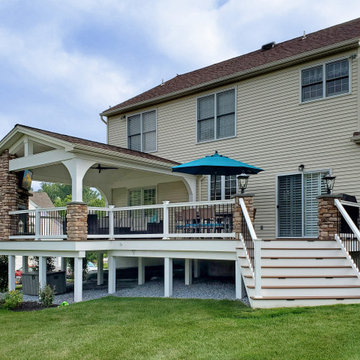
Idées déco pour une terrasse arrière et au rez-de-chaussée classique de taille moyenne avec un garde-corps en matériaux mixtes.
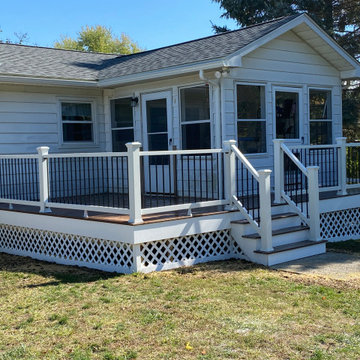
Deck Renovation with Trex Decking and Railing for a beautiful Low Maintenance Outdoor Living space
Réalisation d'une terrasse arrière et au rez-de-chaussée tradition de taille moyenne avec jupe de finition, aucune couverture et un garde-corps en matériaux mixtes.
Réalisation d'une terrasse arrière et au rez-de-chaussée tradition de taille moyenne avec jupe de finition, aucune couverture et un garde-corps en matériaux mixtes.
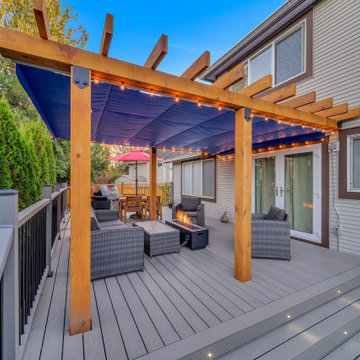
ShadeFX worked with the homeowner’s local contractor to customize a 16’x12′ retractable canopy for their pergola. For a beautiful pop of colour, Harbour-Time Edge Nautical Blue was chosen for the canopy fabric. Photo Credit: Fraser Valley Virtual
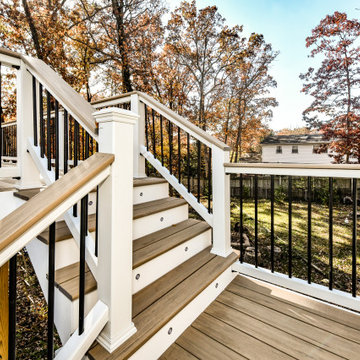
Modern Deck we designed and built. White rails and black balusters that include Custom cocktail rails that surround the deck and stairs. Weathered Teak decking boards by Azek. 30 degrees cooler than the competition.
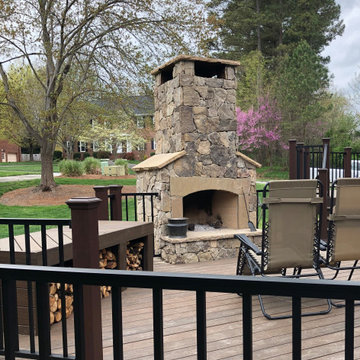
Lower Tier of a 3 tier deck,
Cette image montre une très grande terrasse arrière design avec une cheminée et un garde-corps en matériaux mixtes.
Cette image montre une très grande terrasse arrière design avec une cheminée et un garde-corps en matériaux mixtes.
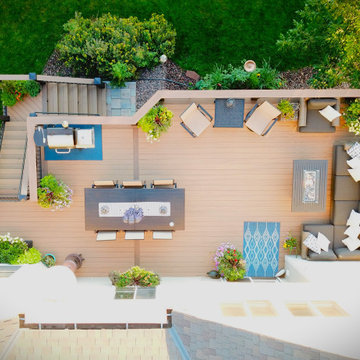
Second story upgraded Timbertech Pro Reserve composite deck in Antique Leather color with picture frame boarder in Dark Roast. Timbertech Evolutions railing in black was used with upgraded 7.5" cocktail rail in Azek English Walnut. Also featured is the "pub table" below the deck to set drinks on while playing yard games or gathering around and admiring the views. This couple wanted a deck where they could entertain, dine, relax, and enjoy the beautiful Colorado weather, and that is what Archadeck of Denver designed and built for them!
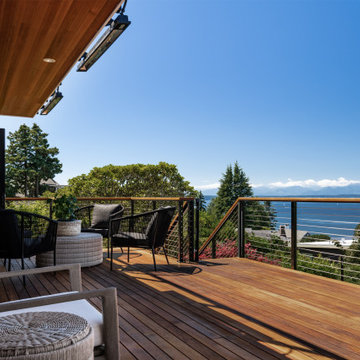
Photo by Andrew Giammarco Photography.
Aménagement d'une grande terrasse arrière et au premier étage classique avec une extension de toiture et un garde-corps en matériaux mixtes.
Aménagement d'une grande terrasse arrière et au premier étage classique avec une extension de toiture et un garde-corps en matériaux mixtes.
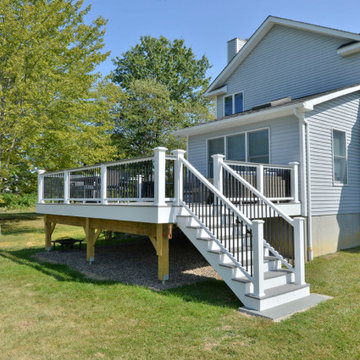
Idée de décoration pour une grande terrasse arrière et au premier étage craftsman avec aucune couverture et un garde-corps en matériaux mixtes.
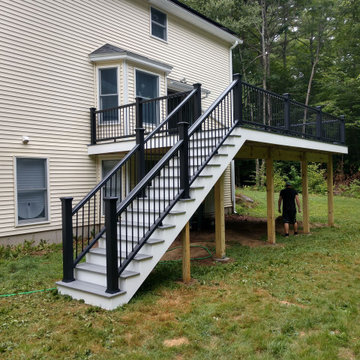
Trex Transcend Black Railings with handrail, Trex Pebble Grey Treads, White Risers and White composite Border - Barrington NH
Idée de décoration pour une terrasse arrière et au premier étage design de taille moyenne avec un garde-corps en matériaux mixtes.
Idée de décoration pour une terrasse arrière et au premier étage design de taille moyenne avec un garde-corps en matériaux mixtes.
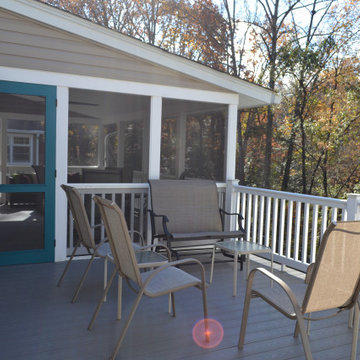
Réalisation d'une grande terrasse arrière et au premier étage tradition avec une extension de toiture et un garde-corps en matériaux mixtes.

Aménagement d'une terrasse arrière et au rez-de-chaussée contemporaine avec aucune couverture et un garde-corps en matériaux mixtes.
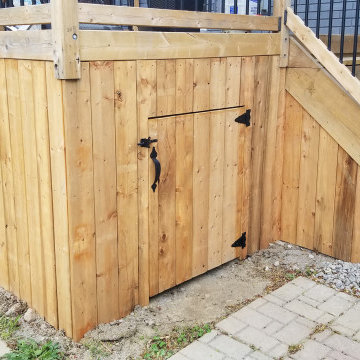
We completed this pressure treated tiered deck and stair project for our most recent customer.
We installed 5/4" deck skirting with an access panel around the existing 10'x10' deck to clean up the appearance and also provided some wet storage space.
Then we designed a multiple level stair and landing system that allowed us to reach our newly constructed 12'x16' deck. The pressure treated wood railing with aluminum Deckorators™ balusters provides safety and a tailored look.
The 12'x16' deck is built upon deck blocks with a stamped limestone base and is a great spot for entertaining!
This design is a favourite among cottage owners with lakefront property. Contact us today to set up an estimate for 2022!
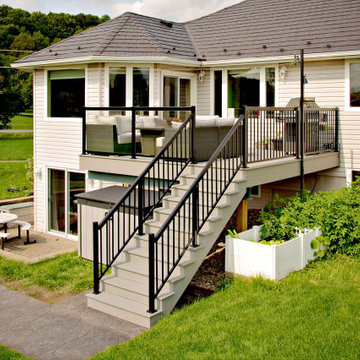
Cette photo montre une terrasse arrière et au premier étage de taille moyenne avec une cuisine d'été, aucune couverture et un garde-corps en matériaux mixtes.
Idées déco de terrasses arrière avec un garde-corps en matériaux mixtes
2