Idées déco de terrasses arrière avec un garde-corps en métal
Trier par :
Budget
Trier par:Populaires du jour
81 - 100 sur 2 718 photos
1 sur 3
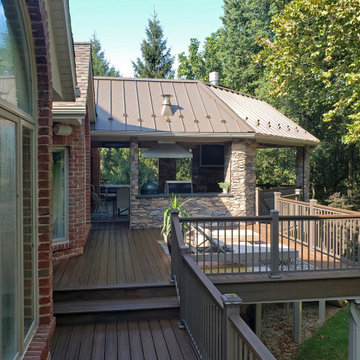
Cette image montre une terrasse arrière et au premier étage traditionnelle avec un garde-corps en métal.
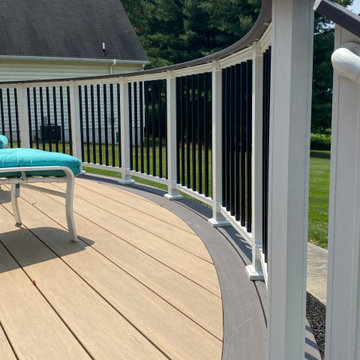
Azek Dark Hickory Curved Drink Rail with 8" Azek Teak Decking
Idée de décoration pour une terrasse arrière avec un garde-corps en métal.
Idée de décoration pour une terrasse arrière avec un garde-corps en métal.
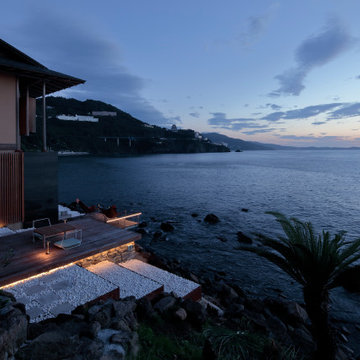
設計 黒川紀章、施工 中村外二による数寄屋造り建築のリノベーション。岸壁上で海風にさらされながら30年経つ。劣化/損傷部分の修復に伴い、浴室廻りと屋外空間を一新することになった。
巨匠たちの思考と技術を紐解きながら当時の数寄屋建築を踏襲しつつも現代性を取り戻す。
Exemple d'une terrasse au rez-de-chaussée et arrière de taille moyenne avec aucune couverture et un garde-corps en métal.
Exemple d'une terrasse au rez-de-chaussée et arrière de taille moyenne avec aucune couverture et un garde-corps en métal.
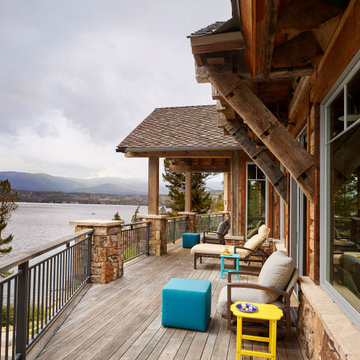
Overlooking the largest natural lake in Colorado, this deck invites you to sit back and relax. Making time stand still while watching the clouds and boats sail by, pull up a seat and enjoy.
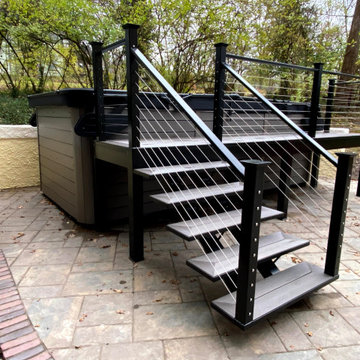
Our handcrafted steel structure was meticulously welded then galvanized and powder coated for a finish that will last for generations. This platform will allow safe, easy and enjoyable access to any swim spa. Topped off with a horizontal cable rail this mezzanine is both modern and attractive.
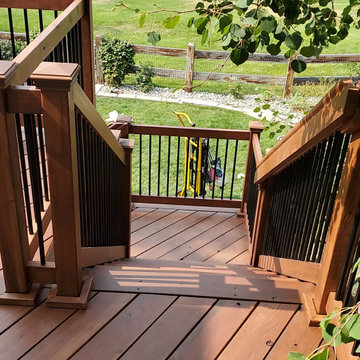
redwood deck, black metal railing, with post base and post caps, covered post piers, chocolate semi-transparent stain
Réalisation d'une grande terrasse arrière et au premier étage chalet avec aucune couverture et un garde-corps en métal.
Réalisation d'une grande terrasse arrière et au premier étage chalet avec aucune couverture et un garde-corps en métal.
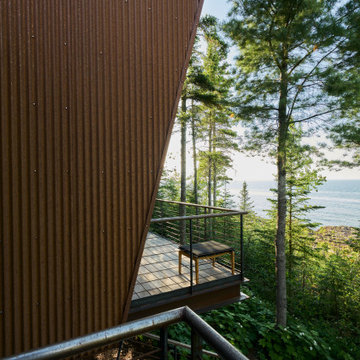
Photography by Kes Efstathiou
Cette image montre une terrasse arrière chalet avec une extension de toiture et un garde-corps en métal.
Cette image montre une terrasse arrière chalet avec une extension de toiture et un garde-corps en métal.
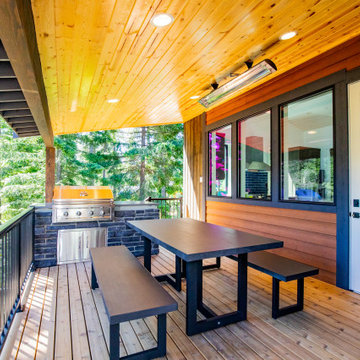
Deck cedar pine soffit
Cette image montre une terrasse arrière et au premier étage minimaliste de taille moyenne avec une cuisine d'été, une extension de toiture et un garde-corps en métal.
Cette image montre une terrasse arrière et au premier étage minimaliste de taille moyenne avec une cuisine d'été, une extension de toiture et un garde-corps en métal.
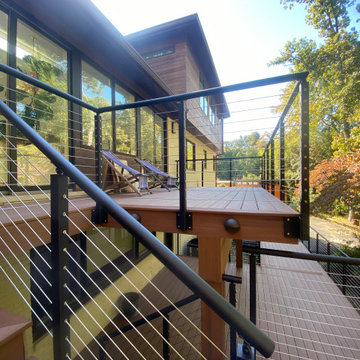
Two-Story Deck Renovation in Arlington, Virginia | Silva Construction Group
Inspiration pour une terrasse arrière design avec un garde-corps en métal.
Inspiration pour une terrasse arrière design avec un garde-corps en métal.
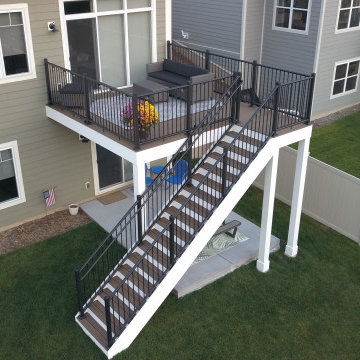
Cette photo montre une petite terrasse arrière et au premier étage chic avec jupe de finition, aucune couverture et un garde-corps en métal.
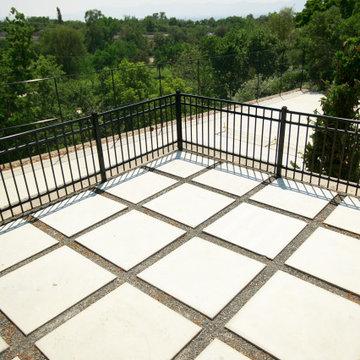
Square pavers on this deck create a modern vibe and interesting visuals.
Idée de décoration pour une terrasse arrière et au premier étage minimaliste avec aucune couverture et un garde-corps en métal.
Idée de décoration pour une terrasse arrière et au premier étage minimaliste avec aucune couverture et un garde-corps en métal.
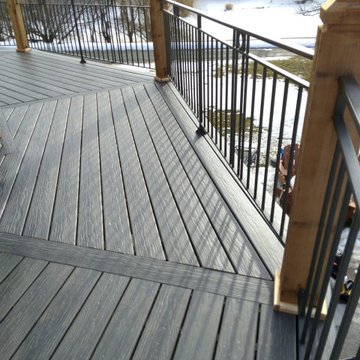
Custom Pentagonal Deck with Iron Railing and Custom Cedar Posts - Minnetrista, MN
Idée de décoration pour une grande terrasse arrière et au premier étage chalet avec une cheminée, une extension de toiture et un garde-corps en métal.
Idée de décoration pour une grande terrasse arrière et au premier étage chalet avec une cheminée, une extension de toiture et un garde-corps en métal.
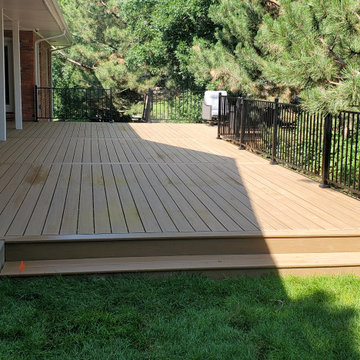
Réalisation d'une grande terrasse arrière et au rez-de-chaussée design avec un foyer extérieur, une extension de toiture et un garde-corps en métal.
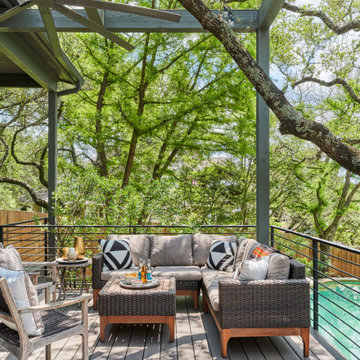
Exemple d'une terrasse arrière tendance de taille moyenne avec un garde-corps en métal.
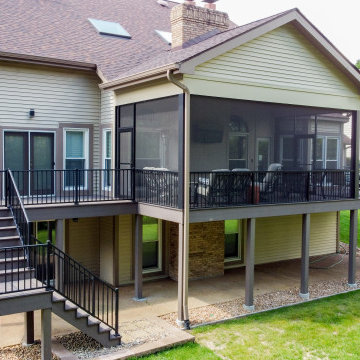
Heartlands Screen Room system on a covered deck with open decks on both sides. To allow an ease of flow, there are Gerkin Screen Swinging doors leading to both open decks. Screen rooms allow homeowners to enjoy the outdoors worry free from bugs and pests!
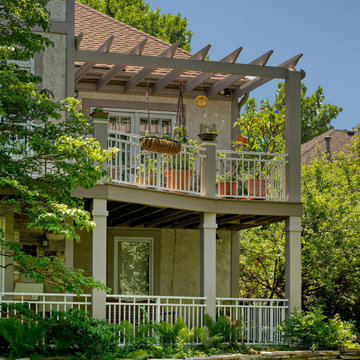
Pergola and the need to match the railing were built to existing deck that needed repair and TLC.
Idée de décoration pour une terrasse arrière avec une extension de toiture et un garde-corps en métal.
Idée de décoration pour une terrasse arrière avec une extension de toiture et un garde-corps en métal.
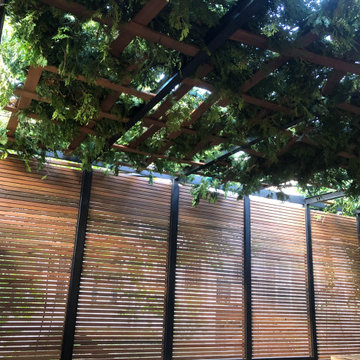
Steel and Ipe wood Residential outdoor deck space with outdoor kitchen.
Aménagement d'une grande terrasse arrière et au rez-de-chaussée moderne avec une cuisine d'été, une pergola et un garde-corps en métal.
Aménagement d'une grande terrasse arrière et au rez-de-chaussée moderne avec une cuisine d'été, une pergola et un garde-corps en métal.
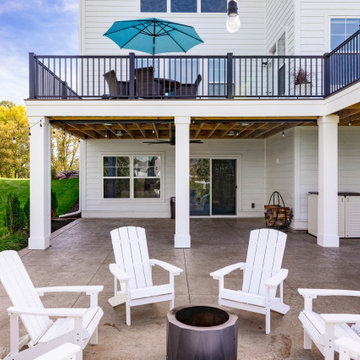
This large expansive deck has two distinct areas that created both a perfect spot for dining and lounging. Trex Coastal bluff was used for the decking, while Afco rails were used to give this project the low maintenance worry free options our homeowners were looking for. We added Trex Rain Escape to add useable space under the deck for rainy days. Palram PVC was used on the fascia and post wraps for the finishing touches and the ribbon on the package.
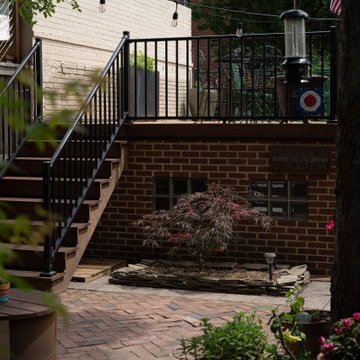
On this project, the client was looking to build a backyard parking pad to ease frustration over the endless search for city-parking spaces. Our team built an eclectic red brick 1.5 car garage with a rooftop deck featuring custom IPE deck tiles and a metal railing. Whether hosting a dinner party or enjoying a cup of coffee every morning, a rooftop deck is a necessity for city living.
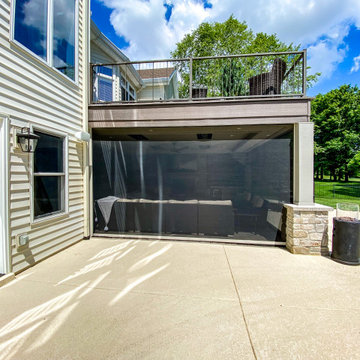
This outdoor area screams summer! Our customers existing pool is now complimented by a stamped patio area with a fire pit, an open deck area with composite decking, and an under deck area with a fireplace and beverage area. Having an outdoor living area like this one allows for plenty of space for entertaining and relaxing!
Idées déco de terrasses arrière avec un garde-corps en métal
5