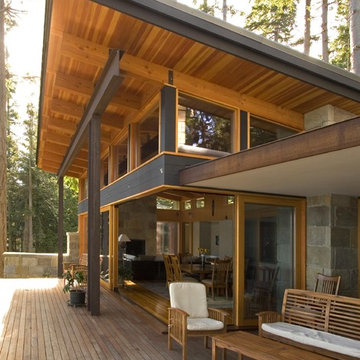Idées déco de terrasses arrière avec une extension de toiture
Trier par :
Budget
Trier par:Populaires du jour
181 - 200 sur 46 203 photos
1 sur 3
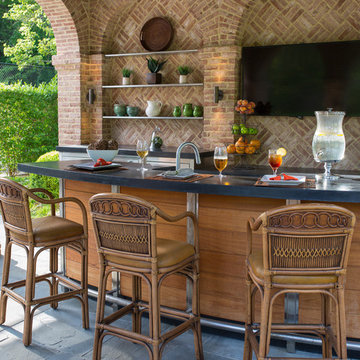
Rich materials and strong geometries match the resolve of the brick. Cast concrete countertops and stainless steel cabinetry create a contemporary cooking space. The curved teak and stainless steel island has two tiers: one for the prep area and appliances, and a higher level for bar stool seating with direct views to a large, flat-screen television. Photography Gus Cantavero
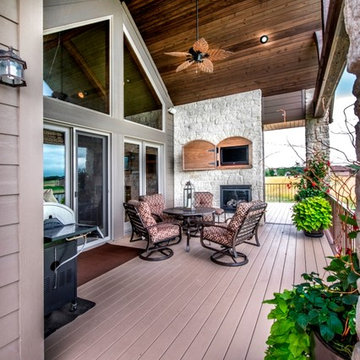
Architect: Michelle Penn, AIA This luxurious European Romantic design utilizes a high contrast color palette. The cathedral ceiling with wood beams continues from the living room out to the deck area and overlooks the lake. Here the owner can enjoy cooking dinner on the outdoor grill, watch sports on the outdoor TV and enjoy a glass of wine by the outdoor fireplace! Check out the concealed TV! It can be closed and secured when not in use!
Photo Credit: Jackson Studios
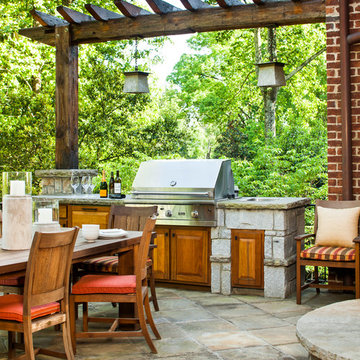
Photography by Jeff Herr
Aménagement d'une grande terrasse arrière classique avec des pavés en béton et une extension de toiture.
Aménagement d'une grande terrasse arrière classique avec des pavés en béton et une extension de toiture.
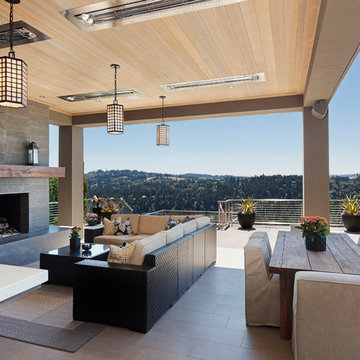
Spin Photography
Exemple d'une grande terrasse arrière tendance avec un foyer extérieur et une extension de toiture.
Exemple d'une grande terrasse arrière tendance avec un foyer extérieur et une extension de toiture.
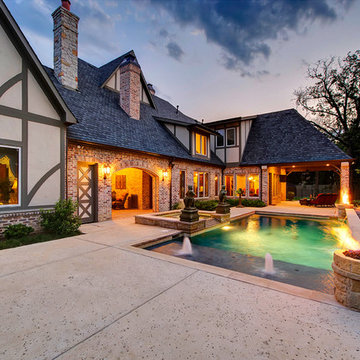
This is a showcase home by Larry Stewart Custom Homes. We are proud to highlight this Tudor style luxury estate situated in Southlake TX.
Exemple d'une grande terrasse arrière chic avec une extension de toiture, une dalle de béton et un foyer extérieur.
Exemple d'une grande terrasse arrière chic avec une extension de toiture, une dalle de béton et un foyer extérieur.
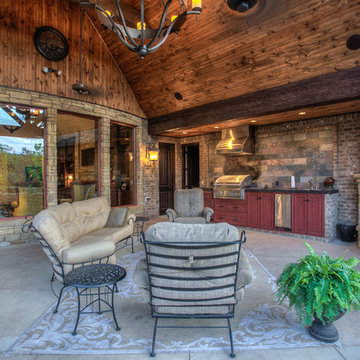
Cette photo montre une grande terrasse arrière montagne avec une dalle de béton et une extension de toiture.
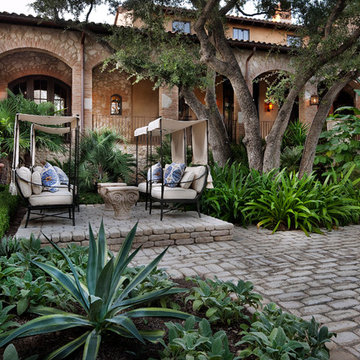
Réalisation d'une grande terrasse arrière méditerranéenne avec des pavés en brique et une extension de toiture.
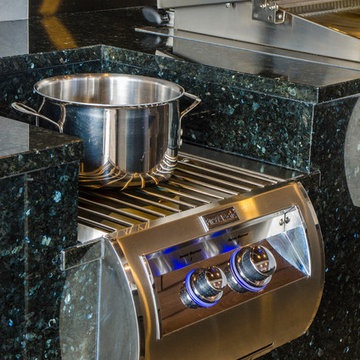
Johan Roetz
Aménagement d'une très grande terrasse arrière contemporaine avec une cuisine d'été, des pavés en pierre naturelle et une extension de toiture.
Aménagement d'une très grande terrasse arrière contemporaine avec une cuisine d'été, des pavés en pierre naturelle et une extension de toiture.
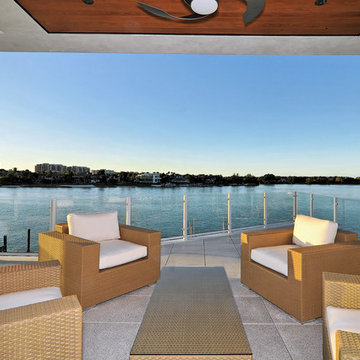
The concept began with creating an international style modern residence taking full advantage of the 360 degree views of Sarasota downtown, the Gulf of Mexico, Sarasota Bay and New Pass. A court yard is surrounded by the home which integrates outdoor and indoor living.
This 6,400 square foot residence is designed around a central courtyard which connects the garage and guest house in the front, to the main house in the rear via fire bowl and lap pool lined walkway on the first level and bridge on the second level. The architecture is ridged yet fluid with the use of teak stained cypress and shade sails that create fluidity and movement in the architecture. The courtyard becomes a private day and night-time oasis with fire, water and cantilevered stair case leading to the front door which seconds as bleacher style seating for watching swimmers in the 60 foot long wet edge lap pool. A royal palm tree orchard frame the courtyard for a true tropical experience.
The façade of the residence is made up of a series of picture frames that frame the architecture and the floor to ceiling glass throughout. The rear covered balcony takes advantage of maximizing the views with glass railings and free spanned structure. The bow of the balcony juts out like a ship breaking free from the rear frame to become the second level scenic overlook. This overlook is rivaled by the full roof top terrace that is made up of wood decking and grass putting green which has a 360 degree panorama of the surroundings.
The floor plan is a reverse style plan with the secondary bedrooms and rooms on the first floor and the great room, kitchen and master bedroom on the second floor to maximize the views in the most used rooms of the house. The residence accomplishes the goals in which were set forth by creating modern design in scale, warmth, form and function.
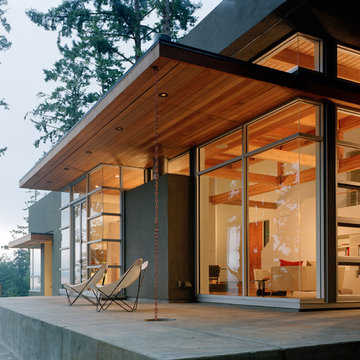
Cesar Rubio
Réalisation d'une terrasse arrière minimaliste de taille moyenne avec une dalle de béton et une extension de toiture.
Réalisation d'une terrasse arrière minimaliste de taille moyenne avec une dalle de béton et une extension de toiture.
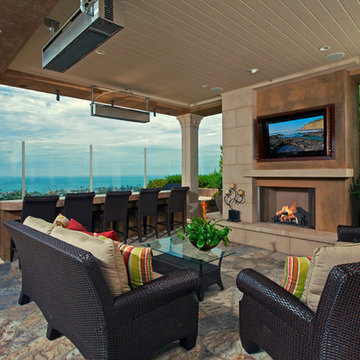
Martin King
Sunset West
Exemple d'une terrasse arrière tendance de taille moyenne avec un foyer extérieur, des pavés en pierre naturelle et une extension de toiture.
Exemple d'une terrasse arrière tendance de taille moyenne avec un foyer extérieur, des pavés en pierre naturelle et une extension de toiture.
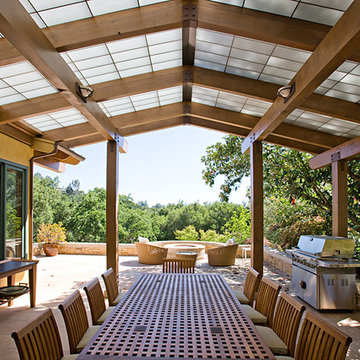
Idées déco pour une terrasse arrière contemporaine de taille moyenne avec une extension de toiture.
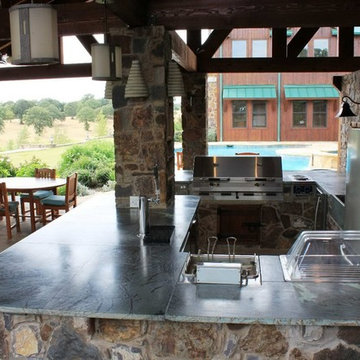
outdoor kitchen, soapstone countertop, pavilion.
Idée de décoration pour une terrasse arrière chalet avec une cuisine d'été, des pavés en pierre naturelle et une extension de toiture.
Idée de décoration pour une terrasse arrière chalet avec une cuisine d'été, des pavés en pierre naturelle et une extension de toiture.
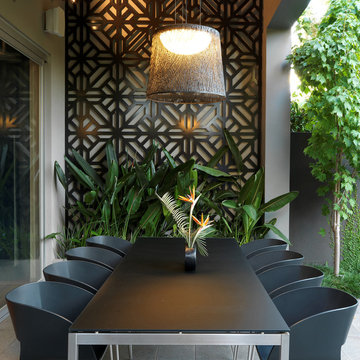
The renovation of this contemporary Brighton residence saw the introduction of warm natural materials to soften an otherwise cold contemporary interior. Recycled Australian hardwoods, natural stone and textural fabrics were used to add layers of interest and visual comfort.
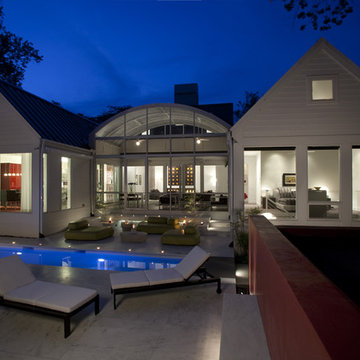
Featured in Home & Design Magazine, this Chevy Chase home was inspired by Hugh Newell Jacobsen and built/designed by Anthony Wilder's team of architects and designers.

Lindsey Denny
Inspiration pour une grande terrasse arrière design avec un foyer extérieur, du béton estampé et une extension de toiture.
Inspiration pour une grande terrasse arrière design avec un foyer extérieur, du béton estampé et une extension de toiture.
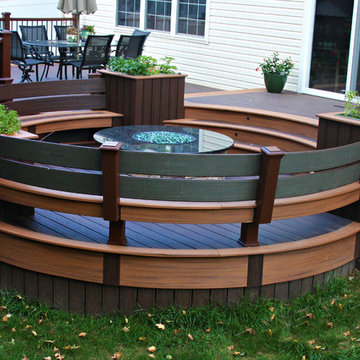
a cozy nook to sit back and enjoy a fire on a crisp fall night.
Idée de décoration pour une terrasse arrière design de taille moyenne avec un foyer extérieur et une extension de toiture.
Idée de décoration pour une terrasse arrière design de taille moyenne avec un foyer extérieur et une extension de toiture.
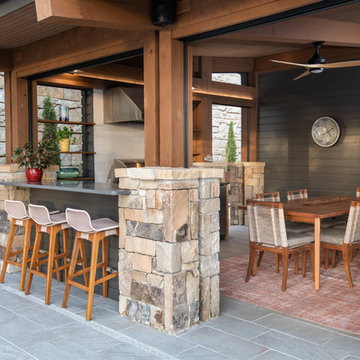
Cette photo montre une grande terrasse arrière rétro avec une cheminée et une extension de toiture.
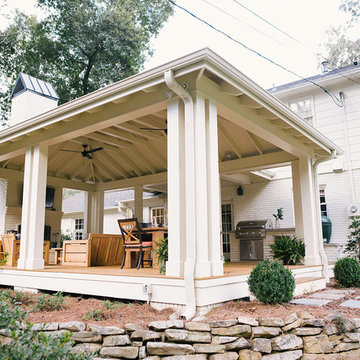
PHoto: Mountainside Photography w/ Stacey Allen
Idées déco pour une grande terrasse arrière classique avec une cuisine d'été et une extension de toiture.
Idées déco pour une grande terrasse arrière classique avec une cuisine d'été et une extension de toiture.
Idées déco de terrasses arrière avec une extension de toiture
10
