Idées déco de terrasses arrière et au premier étage
Trier par :
Budget
Trier par:Populaires du jour
121 - 140 sur 3 041 photos
1 sur 3
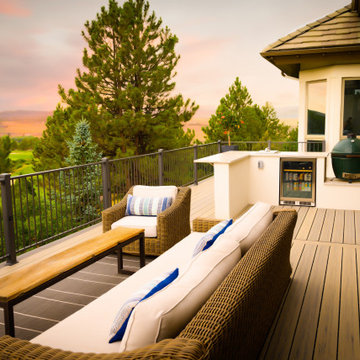
Luxury Deck & Outdoor Kitchen with Grill Island
Idée de décoration pour une terrasse arrière et au premier étage minimaliste de taille moyenne avec une cuisine d'été, aucune couverture et un garde-corps en métal.
Idée de décoration pour une terrasse arrière et au premier étage minimaliste de taille moyenne avec une cuisine d'été, aucune couverture et un garde-corps en métal.
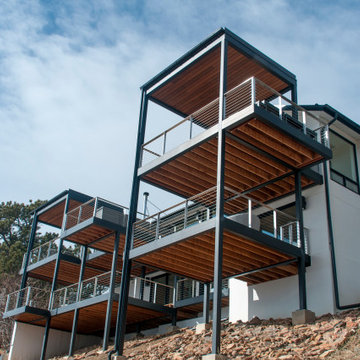
Deck facing East
Exemple d'une très grande terrasse arrière et au premier étage tendance avec une pergola et un garde-corps en métal.
Exemple d'une très grande terrasse arrière et au premier étage tendance avec une pergola et un garde-corps en métal.
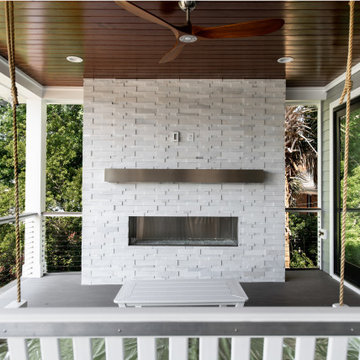
Aménagement d'une grande terrasse arrière et au premier étage classique avec une cheminée, une extension de toiture et un garde-corps en matériaux mixtes.
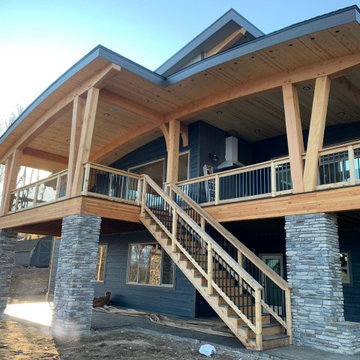
Cette image montre une grande terrasse arrière et au premier étage traditionnelle avec une cuisine d'été, une extension de toiture et un garde-corps en métal.
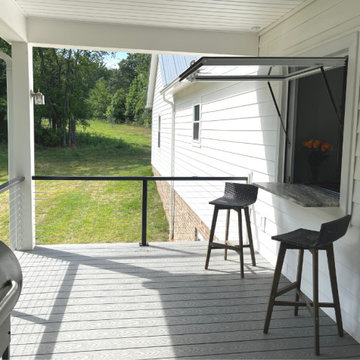
Outside on the covered back deck, the granite counter extends under the window to create a small nook where they can pull up a stool to enjoy coffee or wine. The owner uses the window as a pass-through when her spouse grills burgers and steaks on the deck. The Gas Strut Window enables them to chat and enjoy time together while monitoring the grill.
After they are finished on the patio, the window closes with a gentle push from the outside, or the Johnsons can use the optional ActivWall Pull Hook to close it from the inside.
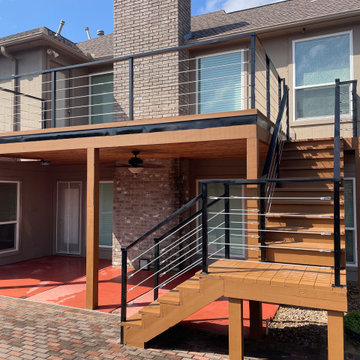
Idée de décoration pour une terrasse arrière et au premier étage minimaliste de taille moyenne avec un garde-corps en câble.
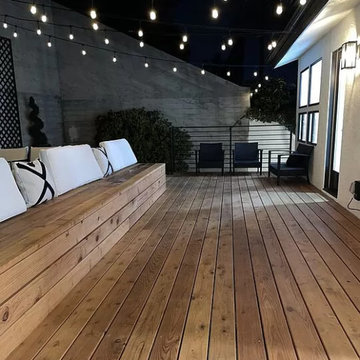
Backyard Deck area; Installation of wood plank deck; windows, trim, sconces, wood bench and a fresh paint to finish.
Exemple d'une terrasse arrière et au premier étage tendance de taille moyenne avec des solutions pour vis-à-vis, aucune couverture et un garde-corps en câble.
Exemple d'une terrasse arrière et au premier étage tendance de taille moyenne avec des solutions pour vis-à-vis, aucune couverture et un garde-corps en câble.
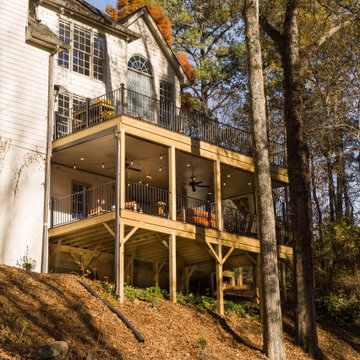
Spacious 2 level deck with composite lumber. Designed and built by Atlanta Decking.
Cette image montre une grande terrasse arrière et au premier étage minimaliste avec un garde-corps en métal.
Cette image montre une grande terrasse arrière et au premier étage minimaliste avec un garde-corps en métal.
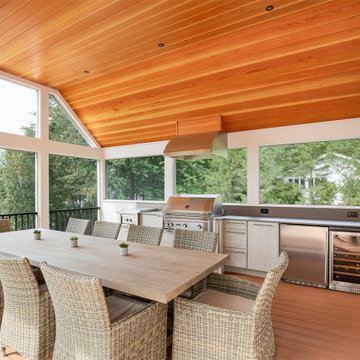
Exemple d'une grande terrasse arrière et au premier étage nature avec une cuisine d'été et un garde-corps en matériaux mixtes.
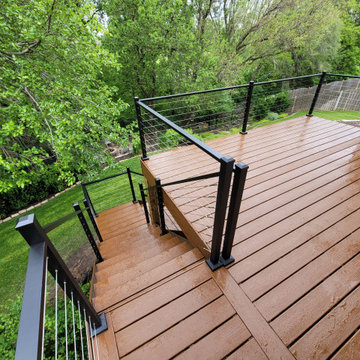
Trex composite decking in Saddle with aluminum cable railings.
Exemple d'une terrasse arrière et au premier étage tendance de taille moyenne avec aucune couverture et un garde-corps en câble.
Exemple d'une terrasse arrière et au premier étage tendance de taille moyenne avec aucune couverture et un garde-corps en câble.
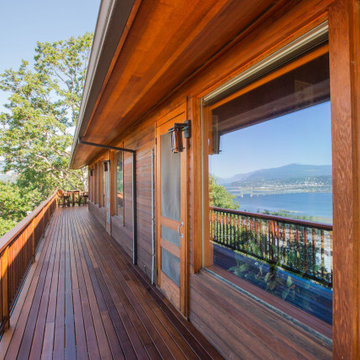
This home is remarkable in many ways. It features a simple but unique design that maximizes the site and breathtaking views. The home was originally built by a family who owned a local mill and who had choice selection of the wood used in its construction. We were brought in to restore the integrity of the 40-year-old deck, ensuring the new one preserved the precise aesthetic of the original.
The upper level features a cantilevered deck that wraps around the house without obscuring the view from the windows below. The structure of the deck was constructed of abnormally large rough-sawn fir joists milled to custom specifications. The joists run through the entire floor framing of the home and extend out as deck joists. Since the deck joists were so integral to the framing, preservation of the integrity of this structure was paramount.
The original cedar deck boards were failing, but the beautiful fir joists were well-preserved and could be fortified. After demoing the existing deck, we carefully removed all signs of dry rot, then tested the integrity of the fir joists. To ensure the longevity of the new deck, we added joists as needed to improve rigidity and weather-sealed the tops of each one with joist tape and metal flashing.
For the new decking, we decided on a very strong and durable solution, IPE wood, which we had milled to custom specifications to match the original boards. Working with this extremely hard wood has its challenges, but it was by far the best choice for this project.
We honored the design of the original railing by crafting a near replica. Admittedly, we tweaked a few dimensions, enhanced details of the assembly and added a few custom accents.
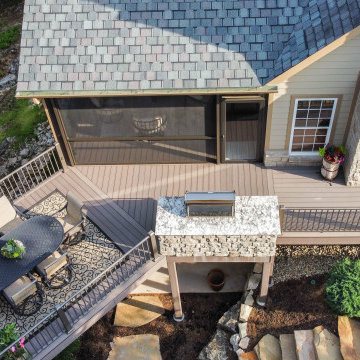
A beautiful composite deck with a roof structure, open deck, cat walk area, and a custom outdoor kitchen area. The project features composite decking, Heartlands custom Screen Room System, Universal Motions Retractable Privacy Screens, Westbury railing, and Infratech heaters.
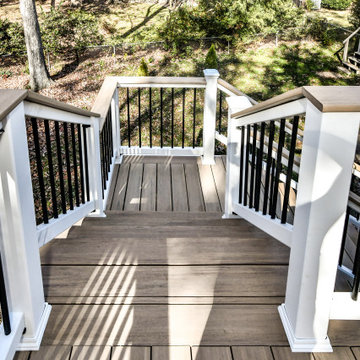
Modern Deck we designed and built. White rails and black balusters that include Custom cocktail rails that surround the deck and stairs. Weathered Teak decking boards by Azek. 30 degrees cooler than the competition.
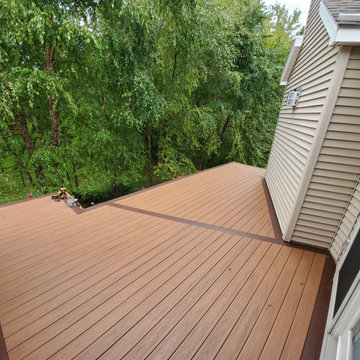
This was a fun deck to build because of all the angles. I do not like to splice deck boards, so I designed a creative picture frame board in the center at an angle, then moved the stairs to make this deck look very unique. The decking we used was Timbertech’s PVC Capped Composite Decking in the Tropical Series – Antigua Gold, then accented with the Tropical Series – Redwood. The colors turned out sharp and the center picture frame board turned out exactly how I pictured it. We then installed a White Vinyl Fencing around a corner for privacy, then add Westbury’s Tuscany Series Railing in White. To keep the theme – we skirted the framing with White Royal Full PVC Trim as well as the stair risers. Last we built a wall below for a hidden storage. The decking design and colors turned out great and the homeowners love it. The homeowners were great to work with!
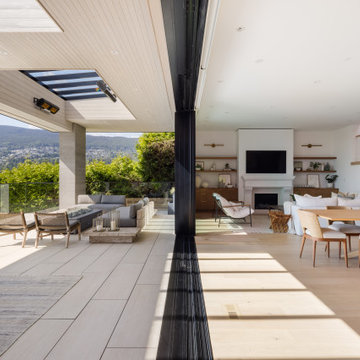
Réalisation d'une très grande terrasse arrière et au premier étage design avec un auvent et un garde-corps en verre.
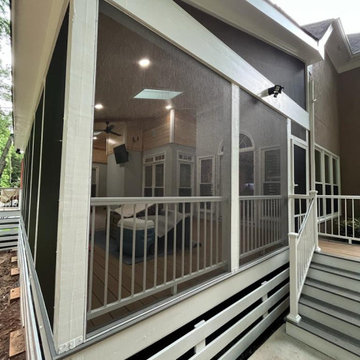
Aménagement d'une grande terrasse arrière et au premier étage moderne avec jupe de finition, une extension de toiture et un garde-corps en métal.
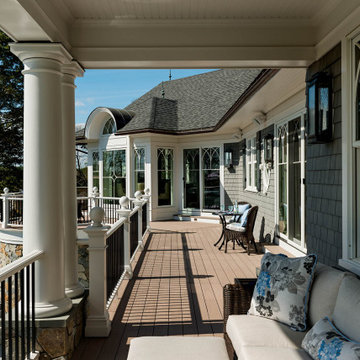
Idées déco pour une terrasse arrière et au premier étage craftsman avec une extension de toiture.
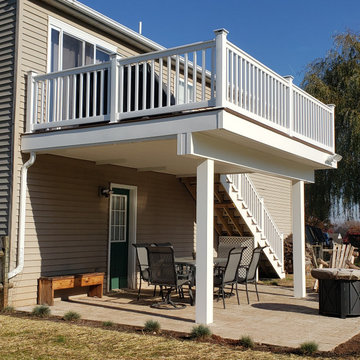
An elevated deck with an under-deck drainage system to create a dry patio on a rainy day. This deck was completed with Trex decking, composite railings, Azek fascia, and Azek post wraps. Call us today! We can make this happen for you!
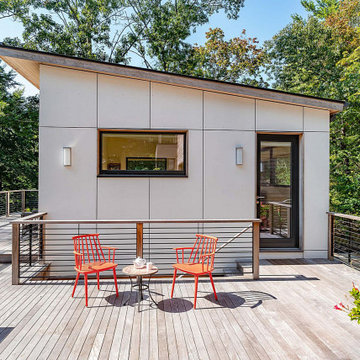
Idée de décoration pour une très grande terrasse arrière et au premier étage design avec un garde-corps en matériaux mixtes.
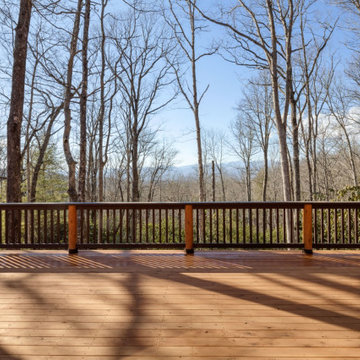
Aménagement d'une grande terrasse arrière et au premier étage montagne avec des solutions pour vis-à-vis, aucune couverture et un garde-corps en bois.
Idées déco de terrasses arrière et au premier étage
7