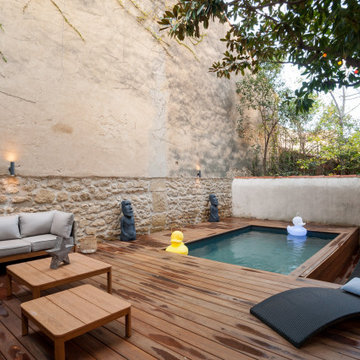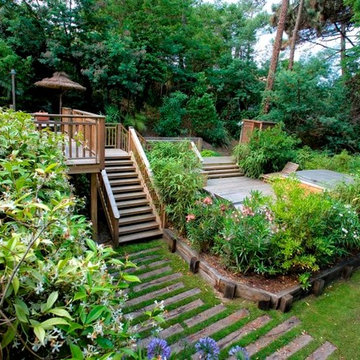Idées déco de terrasses arrière
Trier par :
Budget
Trier par:Populaires du jour
1 - 20 sur 105 photos

A patterned Lannonstone wall creates a private backdrop for the heated spa, featuring a sheer water weir pouring from between the wall’s mortar joints. Generous planting beds provide seasonal texture and softening between paved areas.
The paving is Bluestone.
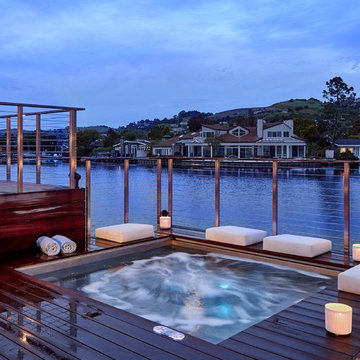
Custom Stainless Steel In Ground Hot Tub with Bench Seating and Auto Cover.
127" x 123" x 46"
Architect: Jennifer Bloch Landscape Architect
Photo Credit: Copyright Russell Abraham Photography SS16
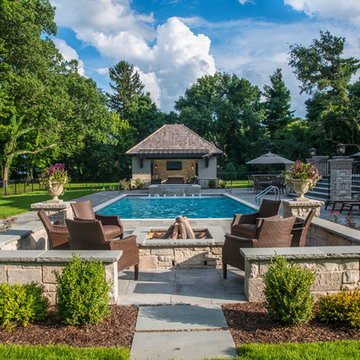
Request Free Quote
This swimming pool in Lake Bluff, IL measures 20'0" x 40'0", and the raised hot tub measures 8'0" x 8'0". The hot tub features a sheer waterfall feature that spill onto an ample sunshelf measuring 6'0" x 20'0" and sporting bubbler water features. Both the pool and hot tub have automatic pool covers. The pool and spa coping is Valders Wisconsin Limestone, and the deck is natural Bluestone. The seating area features a raised firepit with seating and an outdoor TV. Photos by Larry Huene
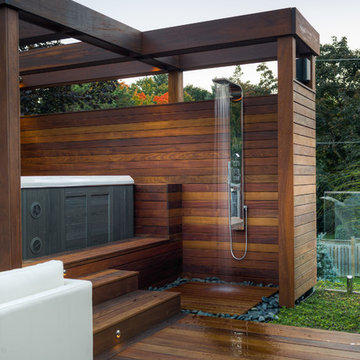
McNeill photography
Idée de décoration pour une terrasse avec une douche extérieure arrière design de taille moyenne avec aucune couverture.
Idée de décoration pour une terrasse avec une douche extérieure arrière design de taille moyenne avec aucune couverture.
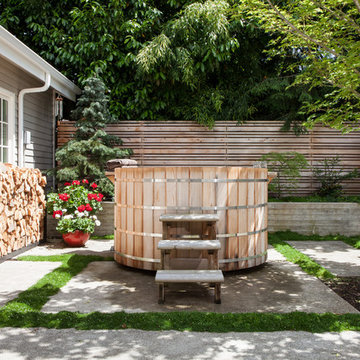
This project reimagines an under-used back yard in Portland, Oregon, creating an urban garden with an adjacent writer’s studio. Taking inspiration from Japanese precedents, we conceived of a paving scheme with planters, a cedar soaking tub, a fire pit, and a seven-foot-tall cedar fence. A maple tree forms the focal point and will grow to shade the yard. Board-formed concrete planters house conifers, maples and moss, appropriate to the Pacific Northwest climate.
Photo: Anna M Campbell: annamcampbell.com
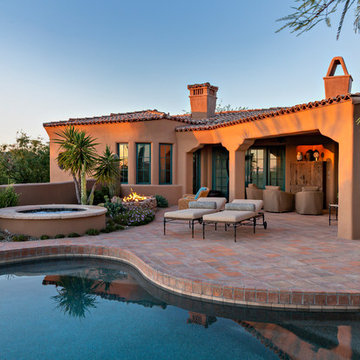
Réalisation d'une terrasse arrière sud-ouest américain avec un foyer extérieur et une extension de toiture.
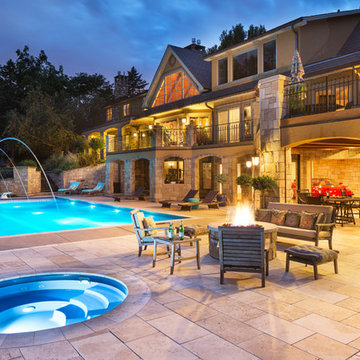
Phantom Screens, the leading manufacturer of retractable screens in North America, selects Bob Michels Construction of North Oaks, Minnesota as their 2016 Impact Winner.
The Phantom Screens Impact Award recognizes residential design and building professionals for using innovative products to deliver cutting edge designs that set them above the rest. Impact Award winners have proven that they are committed to enhancing lifestyles and living spaces by integrating Phantom’s retractable screen products into designs that deliver added value and comfort to today’s homeowner.
Bob Michels Construction’s submission is a unique space featuring a car carousel which operates both as a space to highlight the owner’s car collection and the functional purpose to turn cars around and drive out of the showroom. Phantom’s retractable screens turned the open-air ramada into a large entertaining and gathering screened porch area with one touch of a button.
“Phantom’s retractable screens were used to achieve a desired mix of modern and traditional finishes,” said Andrew Michels, Vice President of Bob Michels Construction. “Phantom Screens is the only company that allowed the customization of this unique space with a long-lasting and sustainable product.”
The winner was selected by a panel of Phantom Screen judges and evaluated primarily on design and creativity, market appeal and livability, and product integration. The winning project received recognition on booth signage at the NAHB International Builders Show, a one-page advertorial feature in Builder magazine, an in depth case study and more!
Photography: LandMark Photography
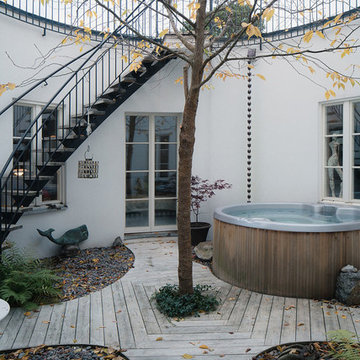
Fredric Boukari Photography © Houzz 2015
Idée de décoration pour une terrasse arrière nordique de taille moyenne avec aucune couverture.
Idée de décoration pour une terrasse arrière nordique de taille moyenne avec aucune couverture.
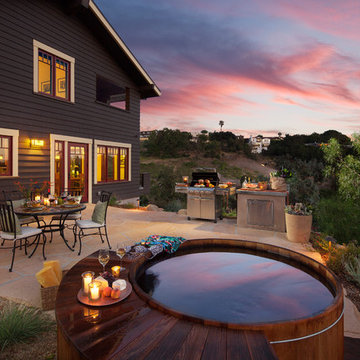
Patio and exterior.
Idées déco pour une terrasse arrière craftsman.
Idées déco pour une terrasse arrière craftsman.
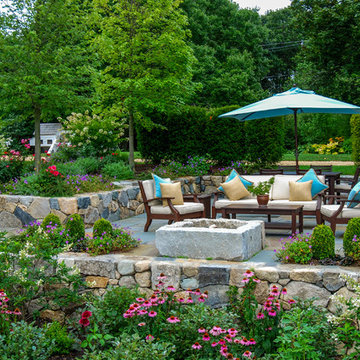
Full color bluestone patio with antique granite fire pit, and American granite wall.
Idées déco pour une terrasse arrière campagne de taille moyenne avec un foyer extérieur et des pavés en pierre naturelle.
Idées déco pour une terrasse arrière campagne de taille moyenne avec un foyer extérieur et des pavés en pierre naturelle.
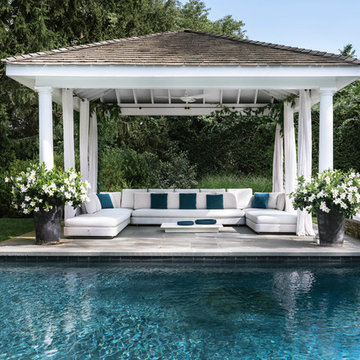
The Watermill House is a beautiful example of a classic Hamptons wood shingle style home. The design and renovation would maintain the character of the exterior while transforming the interiors to create an open and airy getaway for a busy and active family. The house comfortably sits within its one acre lot surrounded by tall hedges, old growth trees, and beautiful hydrangeas. The landscape influenced the design approach of the main floor interiors. Walls were removed and the kitchen was relocated to the front of the house to create an open plan for better flow and views to both the front and rear yards. The kitchen was designed to be both practical and beautiful. The u-shape design features modern appliances, white cabinetry and Corian countertops, and is anchored by a beautiful island with a knife-edge marble countertop. The island and the dining room table create a strong axis to the living room at the rear of the house. To further strengthen the connection to the outdoor decks and pool area of the rear yard, a full height sliding glass window system was installed. The clean lines and modern profiles of the window frames create unobstructed views and virtually remove the barrier between the interior and exterior spaces. The open plan allowed a new sitting area to be created between the dining room and stair. A screen, comprised of vertical fins, allows for a degree of openness, while creating enough separation to make the sitting area feel comfortable and nestled in its own area. The stair at the entry of the house was redesigned to match the new elegant and sophisticated spaces connected to it. New treads were installed to articulate and contrast the soft palette of finishes of the floors, walls, and ceilings. The new metal and glass handrail was intended to reduce visual noise and create subtle reflections of light.
Photo by Guillaume Gaudet
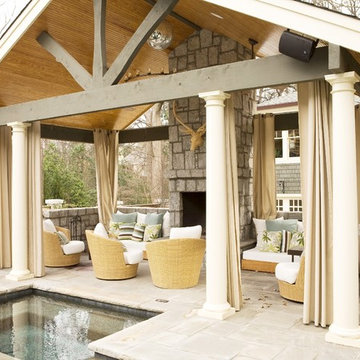
Idée de décoration pour une terrasse arrière marine avec un gazebo ou pavillon, un foyer extérieur et des pavés en pierre naturelle.
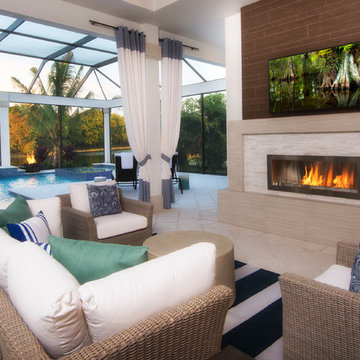
Cette photo montre une terrasse arrière bord de mer avec du carrelage et une cheminée.
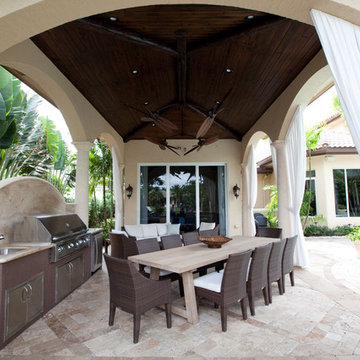
Aménagement d'une terrasse arrière méditerranéenne de taille moyenne avec des pavés en béton et un gazebo ou pavillon.
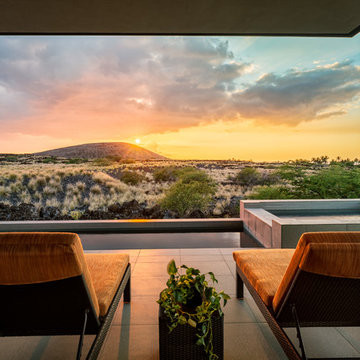
Réalisation d'une terrasse arrière ethnique de taille moyenne avec du carrelage et une extension de toiture.
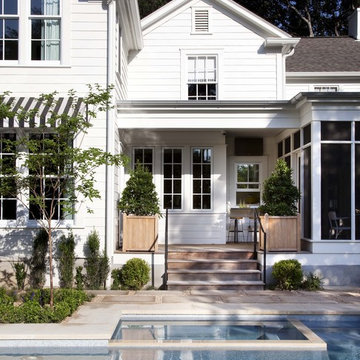
photos by Ryann Ford
Réalisation d'une terrasse arrière tradition.
Réalisation d'une terrasse arrière tradition.
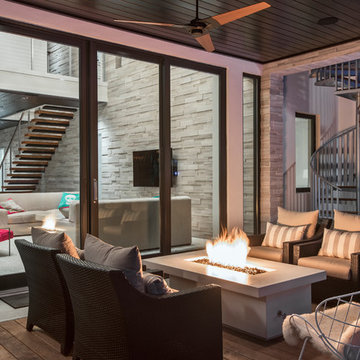
@Amber Frederiksen Photography
Cette image montre une terrasse arrière design avec un foyer extérieur et une extension de toiture.
Cette image montre une terrasse arrière design avec un foyer extérieur et une extension de toiture.
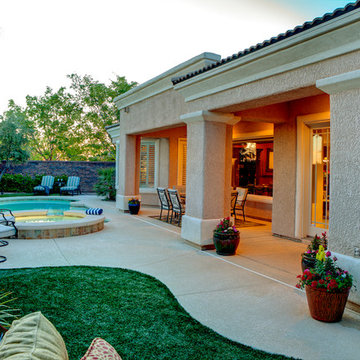
Nestled near the hills of the Las Vegas valley, this home and it's backyard are both comfortable and luxurious. Artificial turf means easy maintenance and more time in the relaxing pool and spa. The covered eating area provides hours of outdoor living in the desert.
Photography by Victor Bernard
Idées déco de terrasses arrière
1
