Idées déco de terrasses au premier étage avec tous types de couvertures
Trier par :
Budget
Trier par:Populaires du jour
121 - 140 sur 1 407 photos
1 sur 3
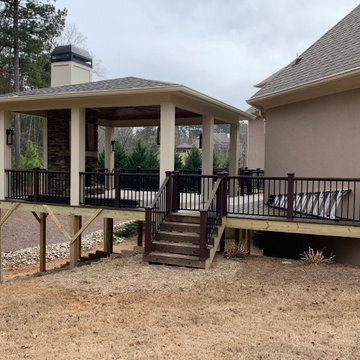
Cette image montre une grande terrasse arrière et au premier étage traditionnelle avec une cheminée, une pergola et un garde-corps en matériaux mixtes.
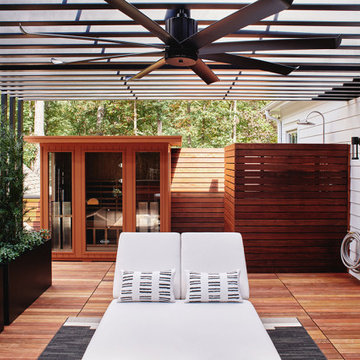
Outdoor infrared sauna by Clearlight, outdoor shower with ipe wood walls, RH Modern double lounger, black fiberglass planters with pachysandra and podocarpus plants.
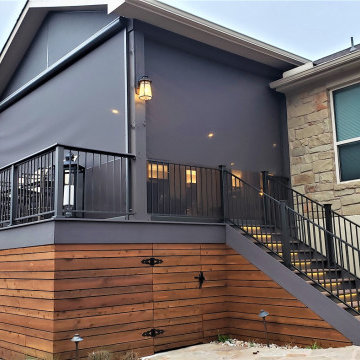
Covered AZEK deck in Leander, TX.
Exemple d'une grande terrasse arrière et au premier étage montagne avec une extension de toiture et un garde-corps en métal.
Exemple d'une grande terrasse arrière et au premier étage montagne avec une extension de toiture et un garde-corps en métal.
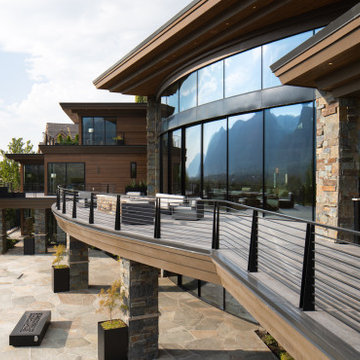
Cette image montre une grande terrasse arrière et au premier étage asiatique avec un foyer extérieur, une extension de toiture et un garde-corps en métal.

Beatiful New Modern Pergola Installed in Mahwah NJ. This georgous system has Led Lights, Ceilign Fans, Bromic Heaters & Motorized Screens. Bring the Indoors Out with your new Majestic StruXure Pergola
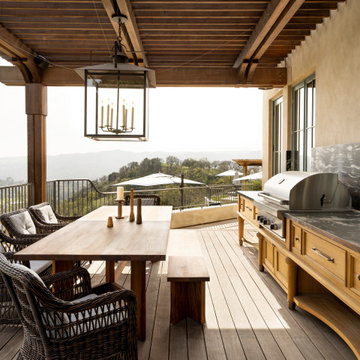
Inspiration pour une terrasse au premier étage traditionnelle avec une extension de toiture et un garde-corps en métal.
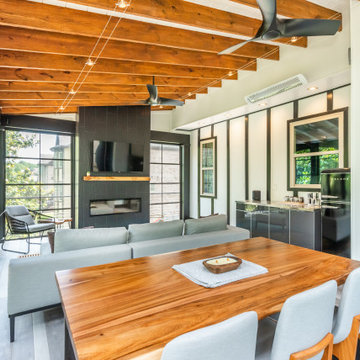
Convert the existing deck to a new indoor / outdoor space with retractable EZ Breeze windows for full enclosure, cable railing system for minimal view obstruction and space saving spiral staircase, fireplace for ambiance and cooler nights with LVP floor for worry and bug free entertainment
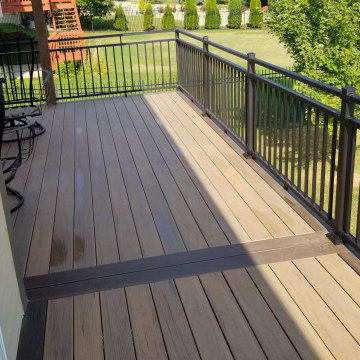
We built this new Timbertech in 2018 and a few years later, these homeowners got a new Hot Tub under the deck and was looking for privacy. We then built a horizontal decking privacy wall to match the decking. We also wrapped the footing posts and beams to complete their backyard deck project. Wall looks great and really completes the final look of the whole project. With this stay-at-home pandemic – the homeowners have much more time to enjoy the privacy in their new hot tub.
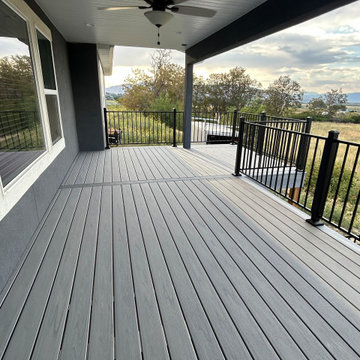
Custom Deck using Trex Transcend Lineage Rainier Decking and black powdercoated steel railing, and 6x6 roughsawn timberframe posts.
Exemple d'une grande terrasse arrière et au premier étage avec une extension de toiture et un garde-corps en métal.
Exemple d'une grande terrasse arrière et au premier étage avec une extension de toiture et un garde-corps en métal.
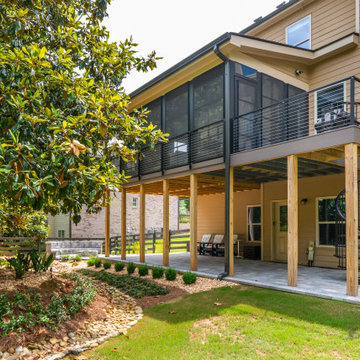
Convert the existing deck to a new indoor / outdoor space with retractable EZ Breeze windows for full enclosure, cable railing system for minimal view obstruction and space saving spiral staircase, fireplace for ambiance and cooler nights with LVP floor for worry and bug free entertainment
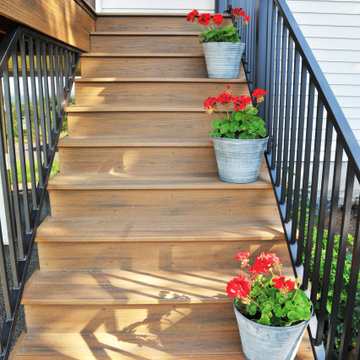
Idées déco pour une grande terrasse arrière et au premier étage contemporaine avec un auvent et un garde-corps en métal.
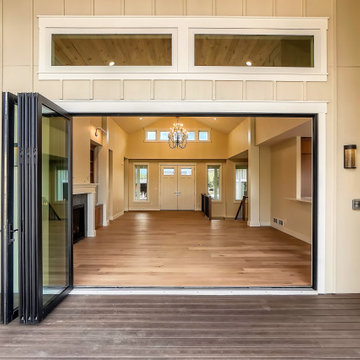
Covered composite deck with fireplace, pergola, accordion door and window, and vaulted wood plank ceiling
Cette photo montre une grande terrasse arrière et au premier étage nature avec une cheminée, une extension de toiture et un garde-corps en métal.
Cette photo montre une grande terrasse arrière et au premier étage nature avec une cheminée, une extension de toiture et un garde-corps en métal.
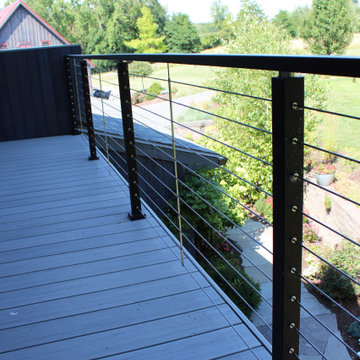
Cette image montre une terrasse au premier étage minimaliste avec une extension de toiture et un garde-corps en câble.
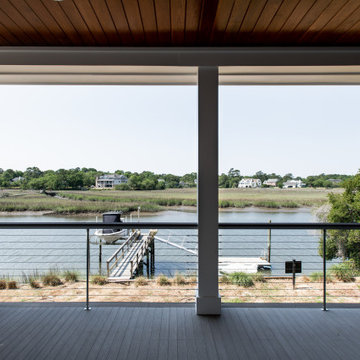
Cette image montre une terrasse arrière et au premier étage traditionnelle avec une extension de toiture et un garde-corps en matériaux mixtes.
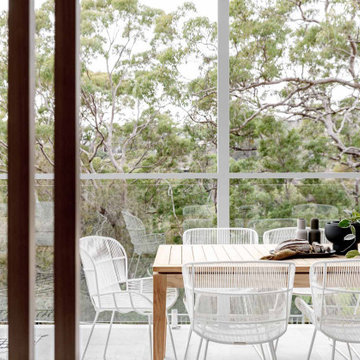
Réalisation d'une terrasse arrière et au premier étage design de taille moyenne avec des solutions pour vis-à-vis, une pergola et un garde-corps en verre.
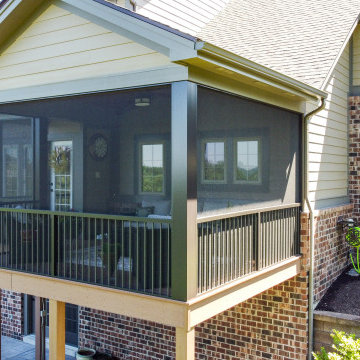
An upper level screen room addition with a door leading from the kitchen. A screen room is the perfect place to enjoy your evenings without worrying about mosquitoes and bugs.
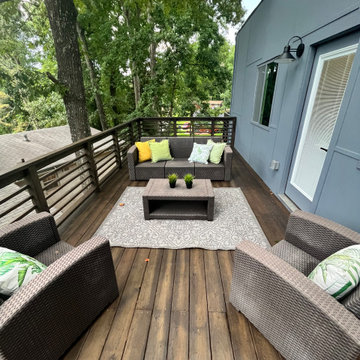
In 2021, Reynard Architectural Designs accepted its first design project. Our team partnered with Tobars Dobbs to transform a tiny, abandoned ranch in West Atlanta into an expansive contemporary modern home.
The first floor, existing brickwork, and main structure where kept in tact. The original ranch was a closed floor plan with 2 bedrooms and 2 bathrooms with an extended hallway. All the interior finishes, appliances and walls were removed to convert the home into an open floor plan that maximizes space on the first floor. The finished home is a modern contemporary design that doubled the number of bedrooms, created four accessible outdoor decks, and created a fresh look that balances simplicity with plenty of character.
The home on Shirley Street takes advantage of minimalist/modern design elements, clean white countertops and cupboards that are complimented nicely by classic stainless steel finishes. The original ranch home was once confined and segmented.
Now, an open stairway that is bathed in natural light leads to the main living space above. Low profile jack and jill vanity mirrors, a soaker tub with a view, and a spacious shower all highlight the serene master bathroom.
The master bedroom makes great use of light with a small, private transom above the bed and easy outdoor access to a private patio deck behind the main sleeping quarters.
A private getaway shaded by the surrounding live oaks is just what's needed after a long day at work. The home on Shirley Street features four of these private patio decks that provide additional entertainment and relaxation space.
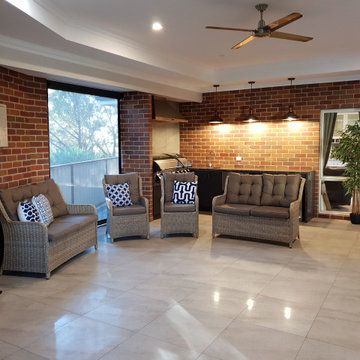
Cette photo montre une grande terrasse arrière et au premier étage chic avec une cuisine d'été, une extension de toiture et un garde-corps en métal.
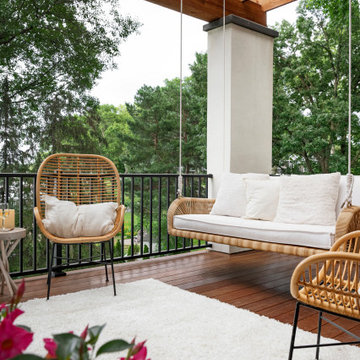
Aménagement d'une terrasse arrière et au premier étage méditerranéenne de taille moyenne avec des solutions pour vis-à-vis, une pergola et un garde-corps en matériaux mixtes.
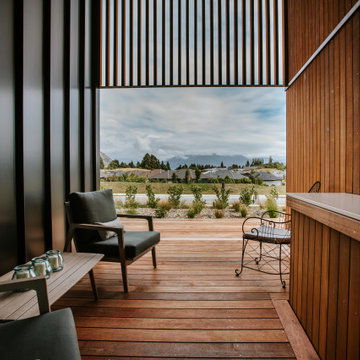
Designed to be the perfect Alpine Escape, this home has room for friends and family arriving from out of town to enjoy all that the Wanaka and Central Otago region has to offer. Features include natural timber cladding, designer kitchen, 3 bedrooms, 2 bathrooms, separate laundry and even a drying room. This home is the perfect escape, with all you need to easily deal with the clean from a long day on the slopes or the lake, and then its time to relax!
Idées déco de terrasses au premier étage avec tous types de couvertures
7