Idées déco de terrasses au premier étage campagne
Trier par :
Budget
Trier par:Populaires du jour
41 - 60 sur 91 photos
1 sur 3
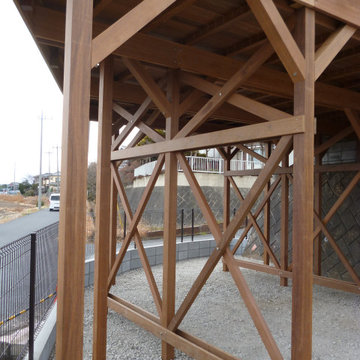
揺れを抑制するために補強材を多用しました
Réalisation d'une terrasse latérale et au premier étage champêtre de taille moyenne avec un garde-corps en bois.
Réalisation d'une terrasse latérale et au premier étage champêtre de taille moyenne avec un garde-corps en bois.
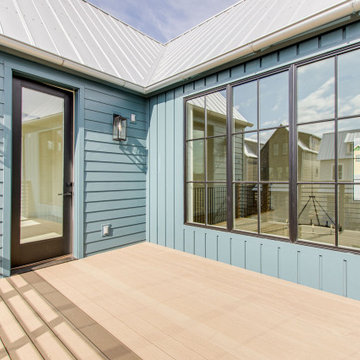
Réalisation d'un toit terrasse au premier étage champêtre de taille moyenne avec aucune couverture et un garde-corps en métal.
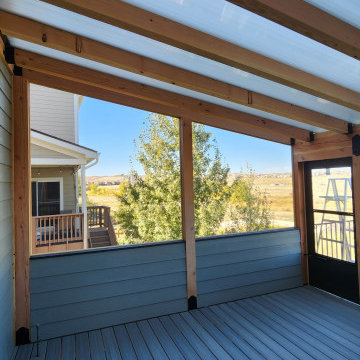
Experience the epitome of Colorado outdoor living with this magnificent cedar pergola, custom-designed and built by Freedom Contractors. Anchored off the second story of the home, this pergola extends your living space into the natural beauty of the outdoors. Its robust structure is crowned with a polycarbonate roof covering, chosen specifically for its resilience to Colorado's unique climate. This innovative material offers protection from the sun's UV rays while allowing soft, natural light to filter through, ensuring your space remains bright yet comfortable throughout the year. It stands up admirably to the hail, snow, and temperature fluctuations that are common in the region, providing an all-season retreat without sacrificing the view of the clear blue skies.
Below this architectural marvel is a newly installed custom composite wood deck, promising enduring elegance with minimal maintenance. The composite material is known for its resistance to the elements, warding off rot, mildew, and wear that often afflict traditional wood decking in variable weather. Together, the pergola and decking create an inviting ambiance perfect for relaxing or entertaining, making it a proud addition to any Colorado home.
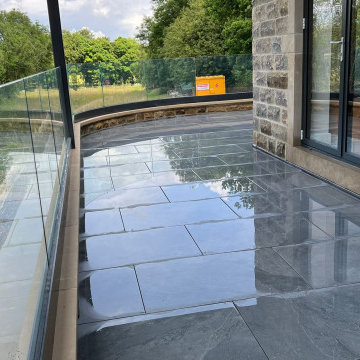
Another stunning Washed Slate Stone Effect porcelain paving area supported by the Ovaeda paving subframe system creating a awesome place to enjoy the countryside views.
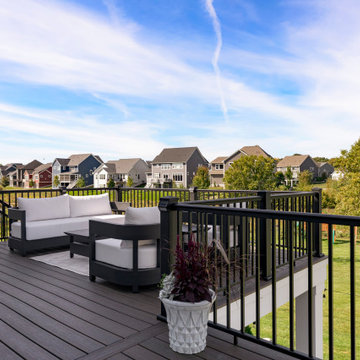
This large expansive deck has two distinct areas that created both a perfect spot for dining and lounging. Trex Coastal bluff was used for the decking, while Afco rails were used to give this project the low maintenance worry free options our homeowners were looking for. We added Trex Rain Escape to add useable space under the deck for rainy days. Palram PVC was used on the fascia and post wraps for the finishing touches and the ribbon on the package.
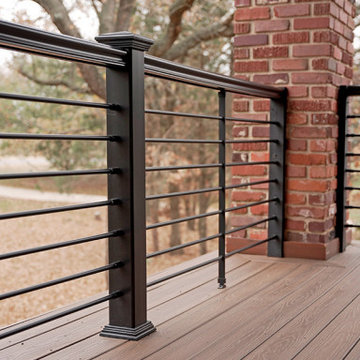
Outdoor living space featuring Envision composite decking in Vintage Oak from our Ridge Premium Collection and complemented by CP310 composite railing.
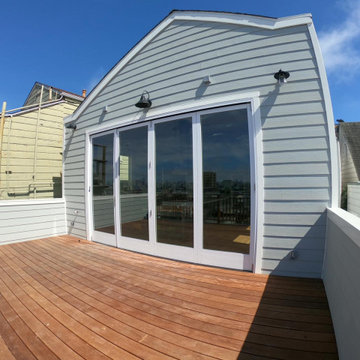
Ipe roof deck over new addition, new siding on new addition, new 4-panel La Cantina french door
Cette image montre une grande terrasse arrière et au premier étage rustique avec aucune couverture et un garde-corps en bois.
Cette image montre une grande terrasse arrière et au premier étage rustique avec aucune couverture et un garde-corps en bois.
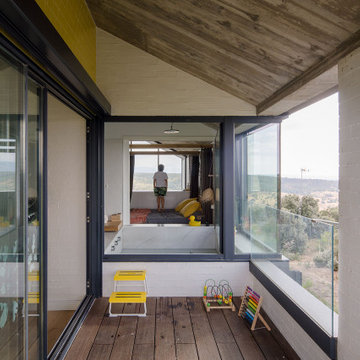
Cette photo montre une terrasse au premier étage nature de taille moyenne avec un garde-corps en verre.
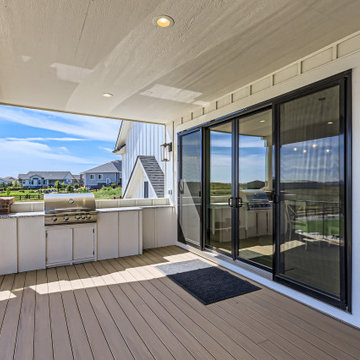
Idées déco pour une très grande terrasse arrière et au premier étage campagne avec une cuisine d'été, une extension de toiture et un garde-corps en câble.
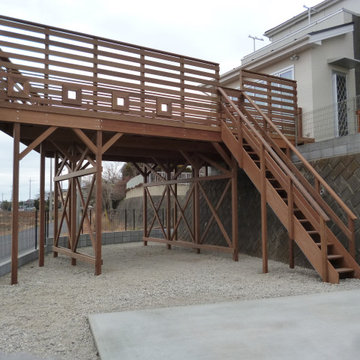
擁壁上の住宅から一段下がった敷地内にハイデッキを作らせて頂きました
Cette image montre une terrasse latérale et au premier étage rustique de taille moyenne avec un garde-corps en bois.
Cette image montre une terrasse latérale et au premier étage rustique de taille moyenne avec un garde-corps en bois.
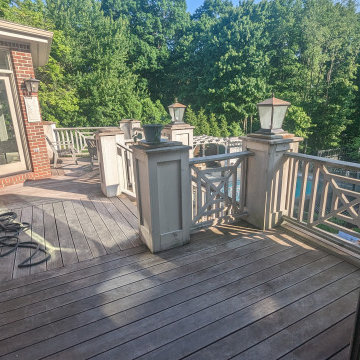
Nicely weather Ipe decking and painted wood railings keep with the french country and farmhouse aesthetic
Idée de décoration pour une grande terrasse arrière et au premier étage champêtre avec aucune couverture et un garde-corps en bois.
Idée de décoration pour une grande terrasse arrière et au premier étage champêtre avec aucune couverture et un garde-corps en bois.
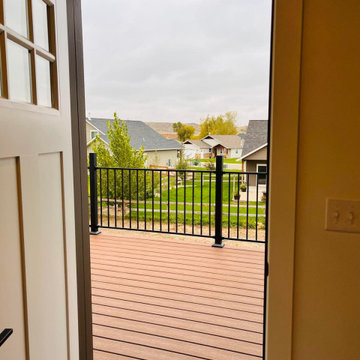
Access to the back deck from the sitting balcony.
Inspiration pour une terrasse au premier étage rustique avec un garde-corps en métal.
Inspiration pour une terrasse au premier étage rustique avec un garde-corps en métal.
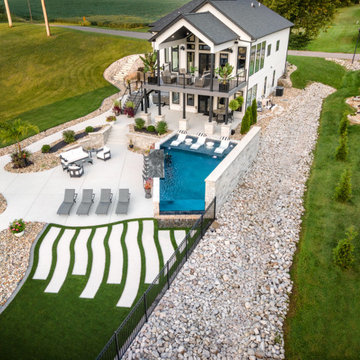
Drone footage of the back of the house.
Cette image montre une très grande terrasse arrière et au premier étage rustique avec un foyer extérieur, aucune couverture et un garde-corps en métal.
Cette image montre une très grande terrasse arrière et au premier étage rustique avec un foyer extérieur, aucune couverture et un garde-corps en métal.
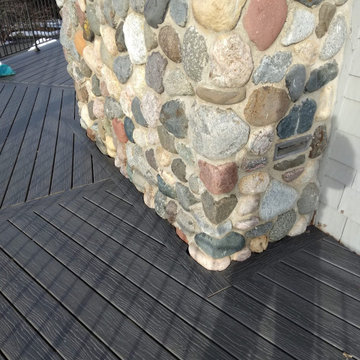
Custom Stone Fireplace Exterior & Composite Deck Design - Minnetrista, MN
Cette photo montre une très grande terrasse arrière et au premier étage nature avec une cheminée, aucune couverture et un garde-corps en métal.
Cette photo montre une très grande terrasse arrière et au premier étage nature avec une cheminée, aucune couverture et un garde-corps en métal.
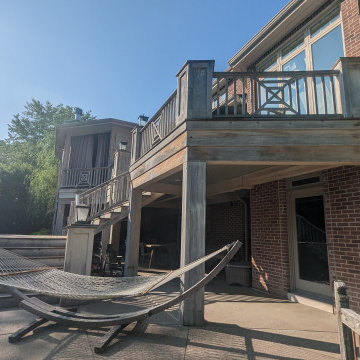
Nicely weather Ipe decking and painted wood railings keep with the french country and farmhouse aesthetic
Exemple d'une grande terrasse arrière et au premier étage nature avec aucune couverture et un garde-corps en bois.
Exemple d'une grande terrasse arrière et au premier étage nature avec aucune couverture et un garde-corps en bois.
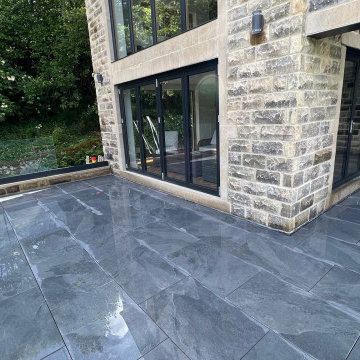
Another stunning Washed Slate Stone Effect porcelain paving area supported by the Ovaeda paving subframe system creating a awesome place to enjoy the countryside views.
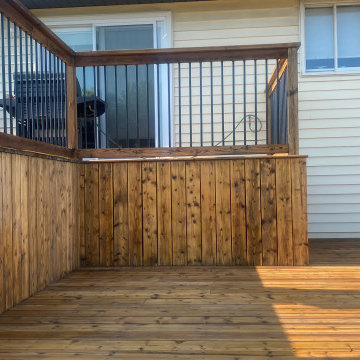
Introducing our latest project: a stunning two-level wooden deck seamlessly integrated with a charming farmhouse. Crafted with precision, the deck offers a seamless indoor-outdoor transition, enhanced by aluminum baluster railings that ensure safety and durability. Our design also includes built-in flower boxes, inviting homeowners to adorn the deck with vibrant flowers and fragrant herbs. This project exemplifies our commitment to crafting functional yet beautiful outdoor spaces that capture the essence of natural living.
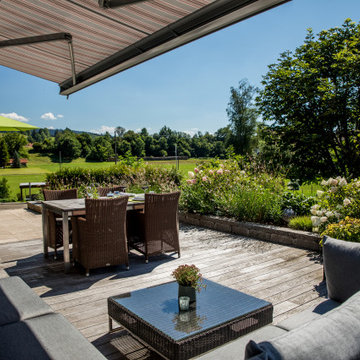
Sonnenverwöhnte Terrasse mit Platz für die ganze Familie!
Idée de décoration pour une terrasse au premier étage champêtre avec un auvent.
Idée de décoration pour une terrasse au premier étage champêtre avec un auvent.
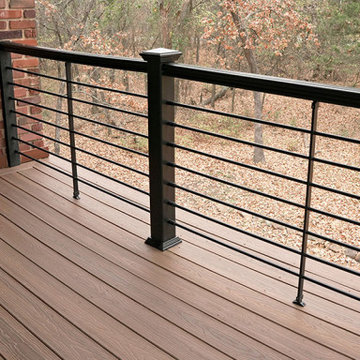
Outdoor living space featuring Envision composite decking in Vintage Oak from our Ridge Premium Collection and complemented by CP310 composite railing.
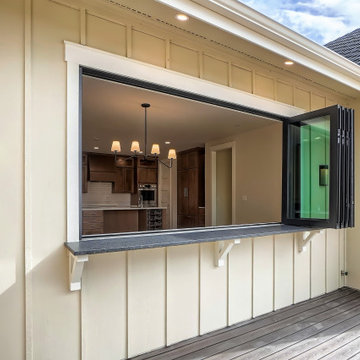
Covered composite deck with fireplace, pergola, accordion door and window, and vaulted wood plank ceiling
Cette image montre une grande terrasse arrière et au premier étage rustique avec une cheminée, une extension de toiture et un garde-corps en métal.
Cette image montre une grande terrasse arrière et au premier étage rustique avec une cheminée, une extension de toiture et un garde-corps en métal.
Idées déco de terrasses au premier étage campagne
3