Idées déco de terrasses au rez-de-chaussée avec une cheminée
Trier par :
Budget
Trier par:Populaires du jour
141 - 160 sur 193 photos
1 sur 3
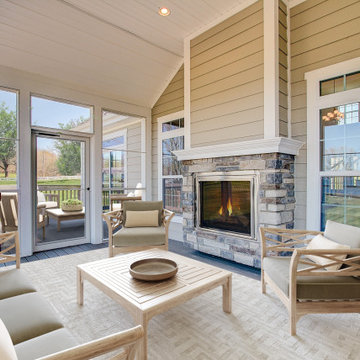
Réalisation d'une terrasse arrière et au rez-de-chaussée design avec une cheminée et une extension de toiture.
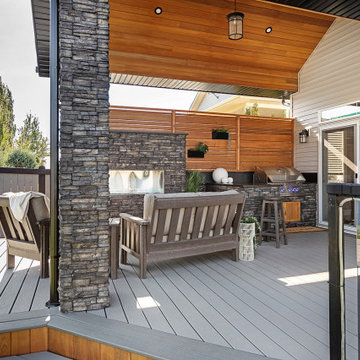
Our clients wanted to create a backyard area to hang out and entertain with some privacy and protection from the elements. The initial vision was to simply build a large roof over one side of the existing deck while providing a little privacy. It was important to them to carefully integrate the new covered deck roofline into the existing home so that it looked it was there from day one. We had our partners at Draw Design help us with the initial drawings.
As work progressed, the scope of the project morphed into something more significant. Check out the outdoor built-in barbecue and seating area complete with custom cabinets, granite countertops, and beautiful outdoor gas fireplace. Stone pillars and black metal capping completed the look giving the structure a mountain resort feel. Extensive use of red cedar finished off the high ceilings and privacy screen. Landscaping and a new hot tub were added afterwards. The end result is truly jaw-dropping!
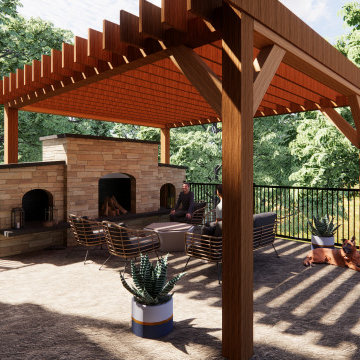
Rendering of deck and swim spa addition to existing house.
Cette image montre une terrasse arrière et au rez-de-chaussée traditionnelle de taille moyenne avec une cheminée, une pergola et un garde-corps en métal.
Cette image montre une terrasse arrière et au rez-de-chaussée traditionnelle de taille moyenne avec une cheminée, une pergola et un garde-corps en métal.
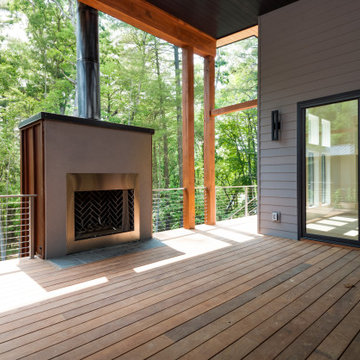
Inspiration pour une grande terrasse arrière et au rez-de-chaussée traditionnelle avec une cheminée, une extension de toiture et un garde-corps en métal.
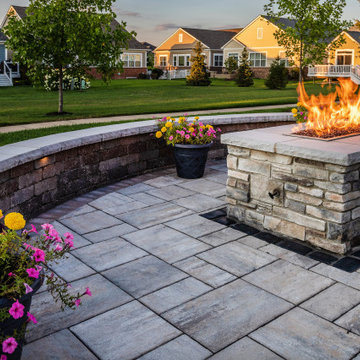
Aménagement d'une terrasse arrière et au rez-de-chaussée classique de taille moyenne avec une cheminée.
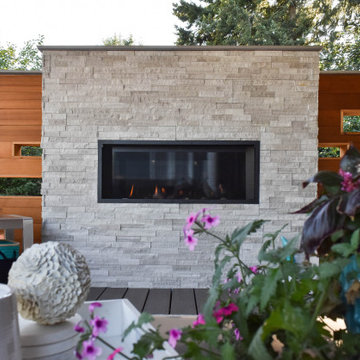
Aménagement d'une terrasse arrière et au rez-de-chaussée bord de mer avec une cheminée, une extension de toiture et un garde-corps en métal.
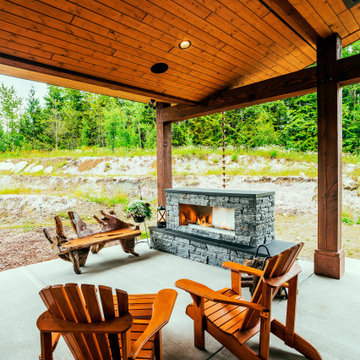
Photo by Brice Ferre.
Mission Grand - CHBA FV 2021 Finalist Best Custom Home
Inspiration pour une très grande terrasse arrière et au rez-de-chaussée chalet avec une cheminée et une extension de toiture.
Inspiration pour une très grande terrasse arrière et au rez-de-chaussée chalet avec une cheminée et une extension de toiture.
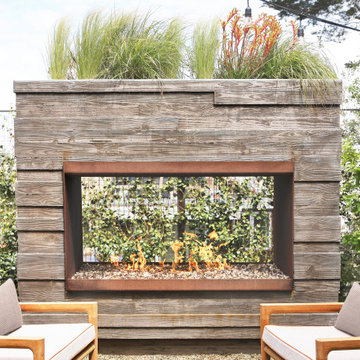
A cozy and luxury outdoor fireplace area.
Inspiration pour une grande terrasse arrière et au rez-de-chaussée vintage avec une cheminée.
Inspiration pour une grande terrasse arrière et au rez-de-chaussée vintage avec une cheminée.

The outdoor living room was designed to provide lots of seating. The insect screens retract, opening the space to the sun deck in the centre of the outdoor area. Beautiful furniture add style and comfort to the space for year round enjoyment. The shutters add privacy and a sculptural element to the space.

The owner wanted to add a covered deck that would seamlessly tie in with the existing stone patio and also complement the architecture of the house. Our solution was to add a raised deck with a low slope roof to shelter outdoor living space and grill counter. The stair to the terrace was recessed into the deck area to allow for more usable patio space. The stair is sheltered by the roof to keep the snow off the stair.
Photography by Chris Marshall

The owner wanted to add a covered deck that would seamlessly tie in with the existing stone patio and also complement the architecture of the house. Our solution was to add a raised deck with a low slope roof to shelter outdoor living space and grill counter. The stair to the terrace was recessed into the deck area to allow for more usable patio space. The stair is sheltered by the roof to keep the snow off the stair.
Photography by Chris Marshall
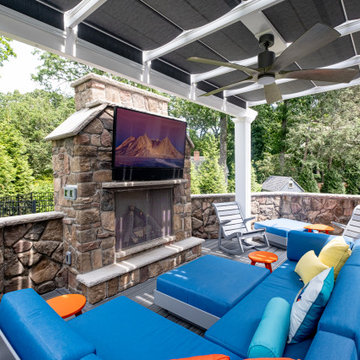
Pergola with a stone fireplace, waterproof TV and outdoor seating area!
Photos by VLG Photography
Aménagement d'une terrasse arrière et au rez-de-chaussée classique de taille moyenne avec une cheminée et une pergola.
Aménagement d'une terrasse arrière et au rez-de-chaussée classique de taille moyenne avec une cheminée et une pergola.
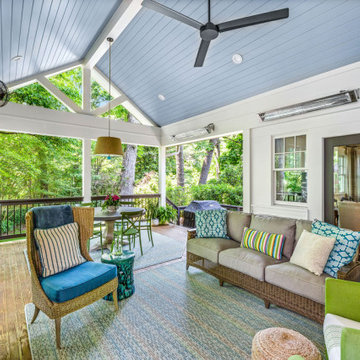
This classic southern-style covered porch, with its open gable roof, features a tongue and groove ceiling painted in a soft shade of blue and centers around an eye-catching wood burning brick fireplace with mounted tv and ample seating in a cheerful bright blue and green color scheme. A new set of French doors off the kitchen creates a seamless transition to the outdoor living room where a small, unused closet was revamped into a stylish, custom built-in bar complete with honed black granite countertops, floating shelves, and a stainless-steel beverage fridge. Adjacent to the lounge area is the covered outdoor dining room ideal for year-round entertaining and spacious enough to host plenty of family and friends without exposure to the elements. A statement pendant light above the large circular table and colorful green dining chairs add a fun and inviting atmosphere to the space. The lower deck includes a separate grilling station and leads down to the private backyard. A thoughtful landscape plan was designed to complement the natural surroundings and enhance the peaceful ambience of this gorgeous in-town retreat.
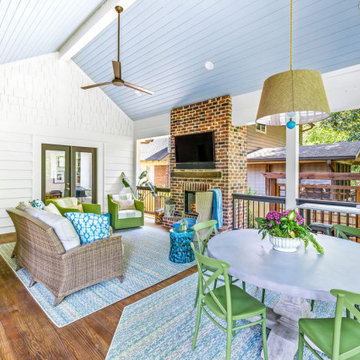
This classic southern-style covered porch, with its open gable roof, features a tongue and groove ceiling painted in a soft shade of blue and centers around an eye-catching wood burning brick fireplace with mounted tv and ample seating in a cheerful bright blue and green color scheme. A new set of French doors off the kitchen creates a seamless transition to the outdoor living room where a small, unused closet was revamped into a stylish, custom built-in bar complete with honed black granite countertops, floating shelves, and a stainless-steel beverage fridge. Adjacent to the lounge area is the covered outdoor dining room ideal for year-round entertaining and spacious enough to host plenty of family and friends without exposure to the elements. A statement pendant light above the large circular table and colorful green dining chairs add a fun and inviting atmosphere to the space. The lower deck includes a separate grilling station and leads down to the private backyard. A thoughtful landscape plan was designed to complement the natural surroundings and enhance the peaceful ambience of this gorgeous in-town retreat.
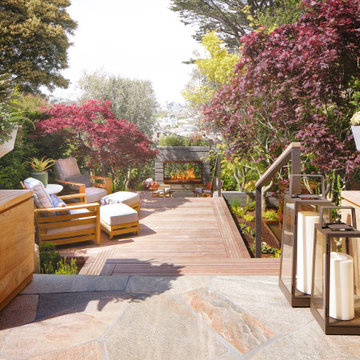
A chic, multi-level deck, featuring lanterns, lounge chairs, and planters.
Cette image montre une grande terrasse arrière et au rez-de-chaussée vintage avec une cheminée.
Cette image montre une grande terrasse arrière et au rez-de-chaussée vintage avec une cheminée.
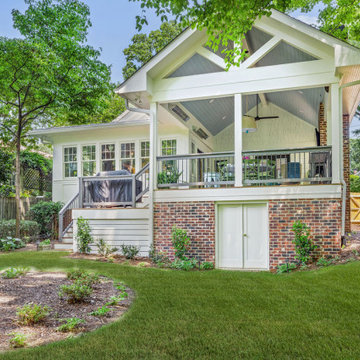
This Decatur family came to us looking for a complete renovation of their under-utilized backyard and small, outdoor deck. Their wish list included a functional design that would incorporate indoor-outdoor living and tie in with their Decatur home’s transitional aesthetic. The result is a stunning outdoor living area with a wealth of options for relaxing, entertaining, and outdoor dining.
This classic southern-style covered porch, with its open gable roof, features a tongue and groove ceiling painted in a soft shade of blue and centers around an eye-catching wood burning brick fireplace with mounted tv and ample seating in a cheerful bright blue and green color scheme. A new set of French doors off the kitchen creates a seamless transition to the outdoor living room where a small, unused closet was revamped into a stylish, custom built-in bar complete with honed black granite countertops, floating shelves, and a stainless-steel beverage fridge.
Adjacent to the lounge area is the covered outdoor dining room ideal for year-round entertaining and spacious enough to host plenty of family and friends without exposure to the elements. A statement pendant light above the large circular table and colorful green dining chairs add a fun and inviting atmosphere to the space. The lower deck includes a separate grilling station and leads down to the private backyard. A thoughtful landscape plan was designed to complement the natural surroundings and enhance the peaceful ambience of this gorgeous in-town retreat.
An added bonus is the new storage room built under the deck with a set of custom French doors that make it easily accessible for our homeowners to use.
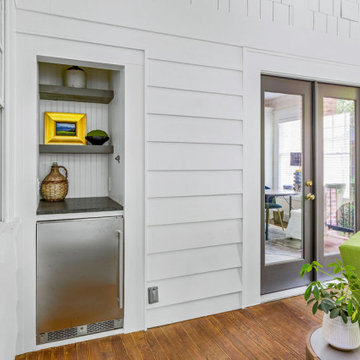
A new set of French doors off the kitchen creates a seamless transition to the outdoor living room where a small, unused closet was revamped into a stylish, custom built-in bar complete with honed black granite countertops, floating shelves, and a stainless-steel beverage fridge.
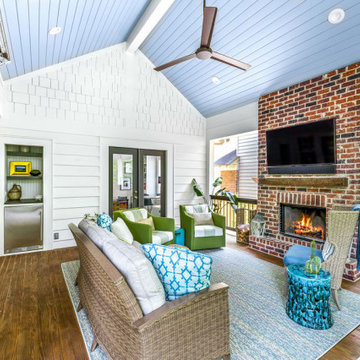
This classic southern-style covered porch, with its open gable roof, features a tongue and groove ceiling painted in a soft shade of blue and centers around an eye-catching wood burning brick fireplace with mounted tv and ample seating in a cheerful bright blue and green color scheme. A new set of French doors off the kitchen creates a seamless transition to the outdoor living room where a small, unused closet was revamped into a stylish, custom built-in bar complete with honed black granite countertops, floating shelves, and a stainless-steel beverage fridge. Adjacent to the lounge area is the covered outdoor dining room ideal for year-round entertaining and spacious enough to host plenty of family and friends without exposure to the elements. A statement pendant light above the large circular table and colorful green dining chairs add a fun and inviting atmosphere to the space. The lower deck includes a separate grilling station and leads down to the private backyard. A thoughtful landscape plan was designed to complement the natural surroundings and enhance the peaceful ambience of this gorgeous in-town retreat.
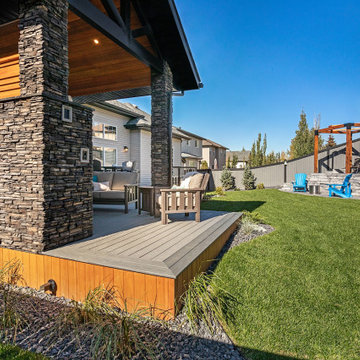
Our clients wanted to create a backyard area to hang out and entertain with some privacy and protection from the elements. The initial vision was to simply build a large roof over one side of the existing deck while providing a little privacy. It was important to them to carefully integrate the new covered deck roofline into the existing home so that it looked it was there from day one. We had our partners at Draw Design help us with the initial drawings.
As work progressed, the scope of the project morphed into something more significant. Check out the outdoor built-in barbecue and seating area complete with custom cabinets, granite countertops, and beautiful outdoor gas fireplace. Stone pillars and black metal capping completed the look giving the structure a mountain resort feel. Extensive use of red cedar finished off the high ceilings and privacy screen. Landscaping and a new hot tub were added afterwards. The end result is truly jaw-dropping!
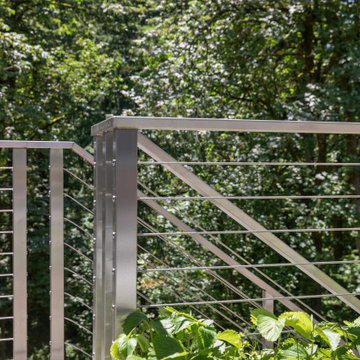
Brushed stainless railing with horizontal wire is used on the exterior deck and outdoor living area.
Idée de décoration pour une très grande terrasse arrière et au rez-de-chaussée minimaliste avec une cheminée, une extension de toiture et un garde-corps en câble.
Idée de décoration pour une très grande terrasse arrière et au rez-de-chaussée minimaliste avec une cheminée, une extension de toiture et un garde-corps en câble.
Idées déco de terrasses au rez-de-chaussée avec une cheminée
8