Idées déco de terrasses au rez-de-chaussée avec une extension de toiture
Trier par :
Budget
Trier par:Populaires du jour
221 - 240 sur 1 277 photos
1 sur 3
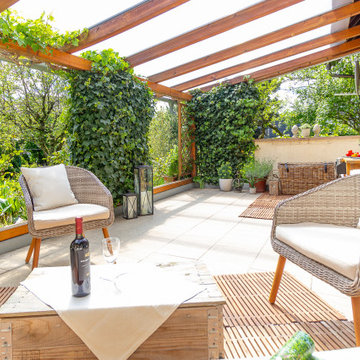
Cette photo montre une grande terrasse au rez-de-chaussée scandinave avec des solutions pour vis-à-vis et une extension de toiture.
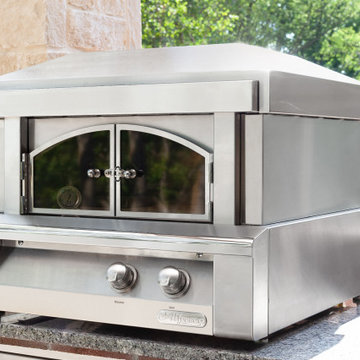
Our client can enjoy barbecue meals and homemade pizza from the comfort of the patio with a beautiful red brick outdoor kitchen. Emerging seamlessly from the back of the house along one side of the deck, this custom-built linear kitchen can manage meals for a crowd despite its small footprint.
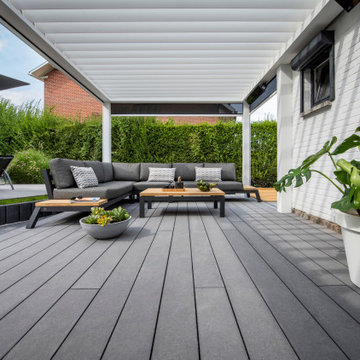
Außerdem sehen die Dielen toll aus und sind in verschiedenen Breiten und Farben erhältlich.
Cette photo montre une terrasse avec des plantes en pots latérale et au rez-de-chaussée tendance de taille moyenne avec une extension de toiture et un garde-corps en matériaux mixtes.
Cette photo montre une terrasse avec des plantes en pots latérale et au rez-de-chaussée tendance de taille moyenne avec une extension de toiture et un garde-corps en matériaux mixtes.
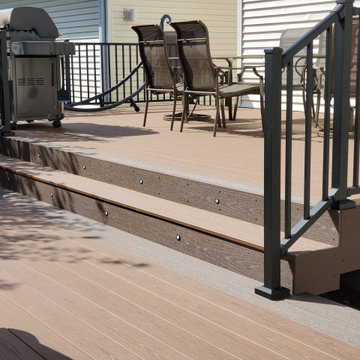
I have worked for many past years with this homeowner. This year they were ready for a new deck and design. The goals of this deck was to create useful outdoor living areas and minimize the amount of railing. Another goal was to be maintenance free with a possible roof addition later. We came up with a few designs and then chose one that had 2 levels. The upper level was designed for a future roof for next year to be built on for Summer Shade. The lower level was designed close to the ground without railing. Because of no rail – we did add some deck dot lights around the border so in the evening – you can see the edge of the deck for safety purposes. The product that was chosen was Timbertech’s PVC Capped Composite Decking in the Terrain Series. Colors were Brown Oak for the main and then accented with Rustic Elm. The railing was Westbury’s Full Aluminum Railing (Tuscany Series) in the black color. We then added lighting on all of the steps as well as on top of the picture frame border of the lower deck. This deck turned out great. This late Winter/Early Spring, we will be building a roof above – pictures to come after completion.
Part 2 of this project we did in Spring of the next year. We built a new Roof over the main deck with an aluminum ceiling. This project turned out great and even matches the 3D Schematic!
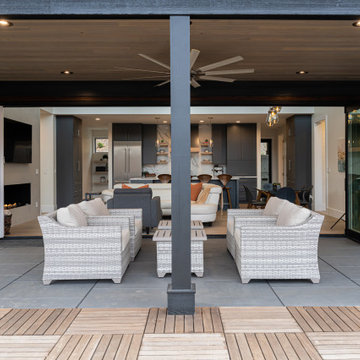
Idée de décoration pour une petite terrasse arrière et au rez-de-chaussée minimaliste avec une extension de toiture et un garde-corps en câble.
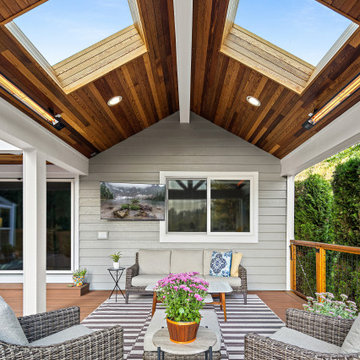
Covered entertaining area that includes heaters, skylights, TV and comfortable seating for year-round use.
Cette image montre une grande terrasse arrière et au rez-de-chaussée design avec une extension de toiture et un garde-corps en matériaux mixtes.
Cette image montre une grande terrasse arrière et au rez-de-chaussée design avec une extension de toiture et un garde-corps en matériaux mixtes.
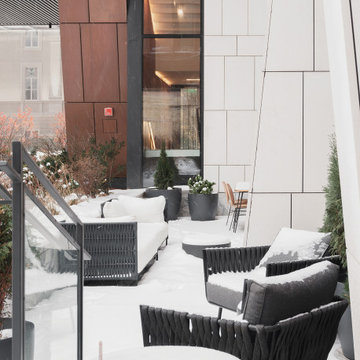
Idées déco pour une terrasse latérale et au rez-de-chaussée contemporaine avec une extension de toiture.
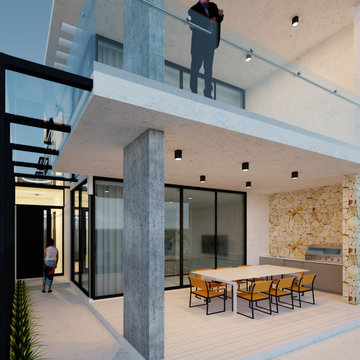
This project consists of three architecturally designed dwellings across two sites. Each custom dwelling has a similar form and material palette, but also a uniqueness driven by individual owner needs. We took into consideration each dwelling’s orientation and outlook to the beach, with wall to wall glass. Maximising northern light to each residence is achieved through internal courtyards and voids. The material palette consists of precast concrete, in situ concrete, glass and steel. This was chosen for longevity and low maintenance so the properties will stand the test of time in the sea conditions.
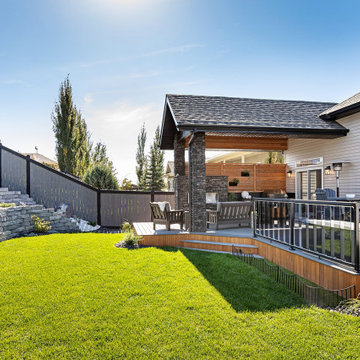
Our clients wanted to create a backyard area to hang out and entertain with some privacy and protection from the elements. The initial vision was to simply build a large roof over one side of the existing deck while providing a little privacy. It was important to them to carefully integrate the new covered deck roofline into the existing home so that it looked it was there from day one. We had our partners at Draw Design help us with the initial drawings.
As work progressed, the scope of the project morphed into something more significant. Check out the outdoor built-in barbecue and seating area complete with custom cabinets, granite countertops, and beautiful outdoor gas fireplace. Stone pillars and black metal capping completed the look giving the structure a mountain resort feel. Extensive use of red cedar finished off the high ceilings and privacy screen. Landscaping and a new hot tub were added afterwards. The end result is truly jaw-dropping!
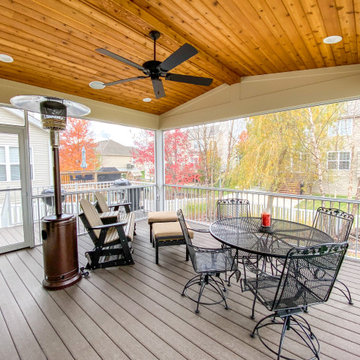
A covered composite deck with Heartlands Custom Screen System. The Duxx Bak Composite Decking allows for easy maintenance and clean up, while the screen system helps prevent pests from being a bother. Screens also help protect your home from UV Rays and adds a sense of privacy.
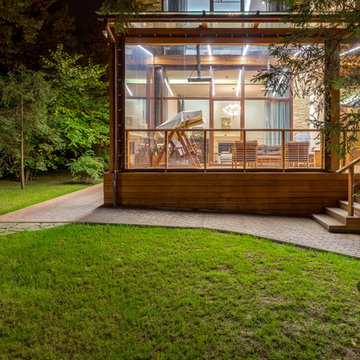
Архитекторы: Дмитрий Глушков, Фёдор Селенин; Фото: Антон Лихтарович
Cette image montre une grande terrasse au rez-de-chaussée bohème avec une extension de toiture, une cuisine d'été, une cour et un garde-corps en bois.
Cette image montre une grande terrasse au rez-de-chaussée bohème avec une extension de toiture, une cuisine d'été, une cour et un garde-corps en bois.
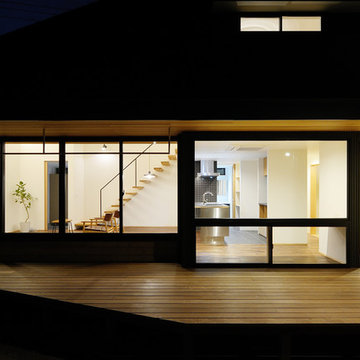
アウトドア好きなご主人様お気に入りのスペース。
広く開放的なウッドデッキに沢山のお友達が集まって行うBBQは別格だそうです。
手前の芝生ではお子様たちが駆け回って遊ぶ様子が想像できます。
「カッコイイ二世帯住宅」のお手本のようなお家となりました。
Idée de décoration pour une grande terrasse latérale et au rez-de-chaussée nordique avec une extension de toiture.
Idée de décoration pour une grande terrasse latérale et au rez-de-chaussée nordique avec une extension de toiture.
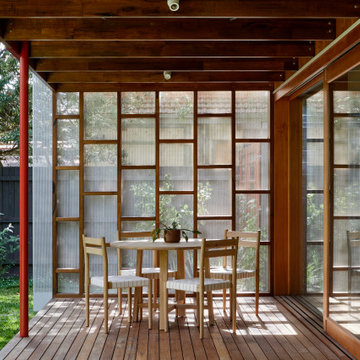
Periscope House draws light into a young family’s home, adding thoughtful solutions and flexible spaces to 1950s Art Deco foundations.
Our clients engaged us to undertake a considered extension to their character-rich home in Malvern East. They wanted to celebrate their home’s history while adapting it to the needs of their family, and future-proofing it for decades to come.
The extension’s form meets with and continues the existing roofline, politely emerging at the rear of the house. The tones of the original white render and red brick are reflected in the extension, informing its white Colorbond exterior and selective pops of red throughout.
Inside, the original home’s layout has been reimagined to better suit a growing family. Once closed-in formal dining and lounge rooms were converted into children’s bedrooms, supplementing the main bedroom and a versatile fourth room. Grouping these rooms together has created a subtle definition of zones: private spaces are nestled to the front, while the rear extension opens up to shared living areas.
A tailored response to the site, the extension’s ground floor addresses the western back garden, and first floor (AKA the periscope) faces the northern sun. Sitting above the open plan living areas, the periscope is a mezzanine that nimbly sidesteps the harsh afternoon light synonymous with a western facing back yard. It features a solid wall to the west and a glass wall to the north, emulating the rotation of a periscope to draw gentle light into the extension.
Beneath the mezzanine, the kitchen, dining, living and outdoor spaces effortlessly overlap. Also accessible via an informal back door for friends and family, this generous communal area provides our clients with the functionality, spatial cohesion and connection to the outdoors they were missing. Melding modern and heritage elements, Periscope House honours the history of our clients’ home while creating light-filled shared spaces – all through a periscopic lens that opens the home to the garden.
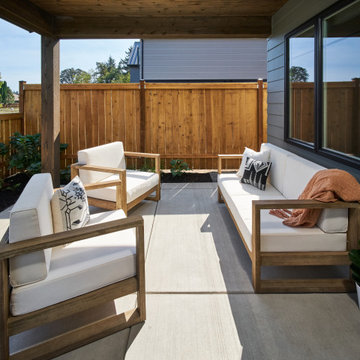
Cette photo montre une petite terrasse arrière et au rez-de-chaussée nature avec des solutions pour vis-à-vis et une extension de toiture.
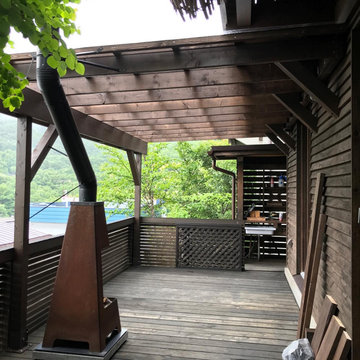
Exemple d'une terrasse arrière et au rez-de-chaussée nature avec une cuisine d'été, une extension de toiture et un garde-corps en bois.
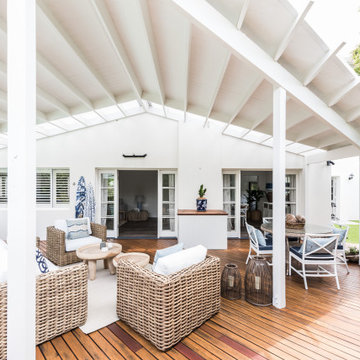
Idée de décoration pour une terrasse au rez-de-chaussée marine avec une extension de toiture.
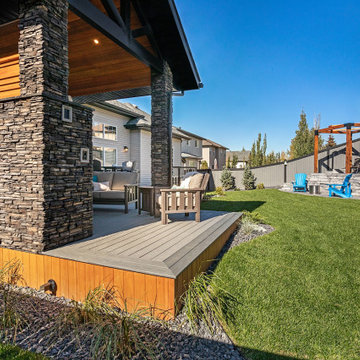
Our clients wanted to create a backyard area to hang out and entertain with some privacy and protection from the elements. The initial vision was to simply build a large roof over one side of the existing deck while providing a little privacy. It was important to them to carefully integrate the new covered deck roofline into the existing home so that it looked it was there from day one. We had our partners at Draw Design help us with the initial drawings.
As work progressed, the scope of the project morphed into something more significant. Check out the outdoor built-in barbecue and seating area complete with custom cabinets, granite countertops, and beautiful outdoor gas fireplace. Stone pillars and black metal capping completed the look giving the structure a mountain resort feel. Extensive use of red cedar finished off the high ceilings and privacy screen. Landscaping and a new hot tub were added afterwards. The end result is truly jaw-dropping!
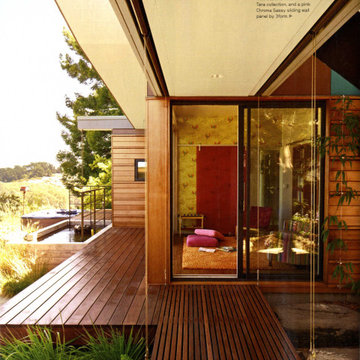
Idée de décoration pour une terrasse arrière et au rez-de-chaussée vintage de taille moyenne avec des solutions pour vis-à-vis, une extension de toiture et un garde-corps en métal.
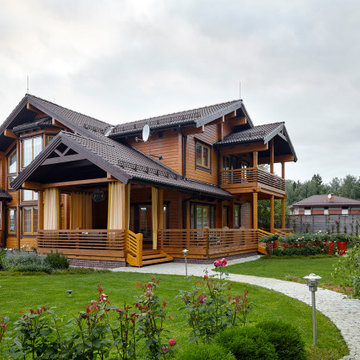
Терраса дома из клееного бруса ДМИТРОВ
Архитектор Александр Петунин
Строительство ПАЛЕКС дома из клееного бруса
Inspiration pour une terrasse au rez-de-chaussée rustique de taille moyenne avec une cour, une extension de toiture et un garde-corps en bois.
Inspiration pour une terrasse au rez-de-chaussée rustique de taille moyenne avec une cour, une extension de toiture et un garde-corps en bois.
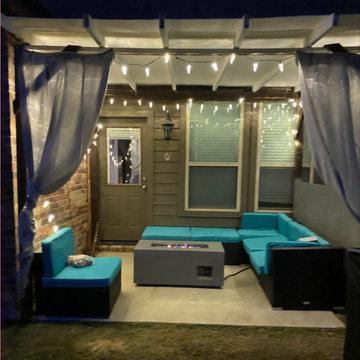
Idées déco pour une terrasse arrière et au rez-de-chaussée de taille moyenne avec un foyer extérieur, une extension de toiture et un garde-corps en bois.
Idées déco de terrasses au rez-de-chaussée avec une extension de toiture
12