Idées déco de terrasses au rez-de-chaussée avec une extension de toiture
Trier par :
Budget
Trier par:Populaires du jour
21 - 40 sur 1 277 photos
1 sur 3

The covered, composite deck with ceiling heaters and gas connection, provides year-round outdoor living.
Exemple d'une terrasse arrière et au rez-de-chaussée chic avec des solutions pour vis-à-vis et une extension de toiture.
Exemple d'une terrasse arrière et au rez-de-chaussée chic avec des solutions pour vis-à-vis et une extension de toiture.
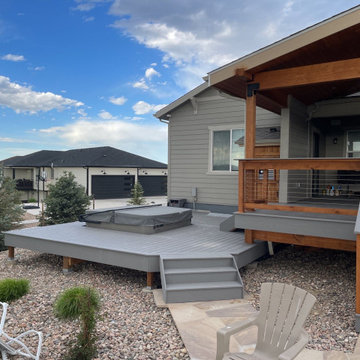
Enclosed hot tub with outdoor shower. Built with Trex Decking.
Aménagement d'une terrasse arrière et au rez-de-chaussée craftsman de taille moyenne avec une extension de toiture et un garde-corps en câble.
Aménagement d'une terrasse arrière et au rez-de-chaussée craftsman de taille moyenne avec une extension de toiture et un garde-corps en câble.
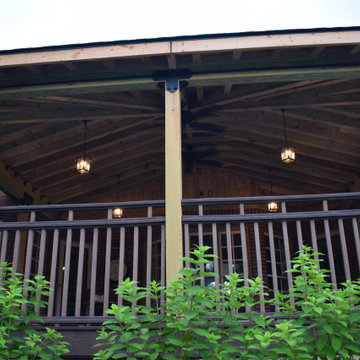
Exemple d'une grande terrasse arrière et au rez-de-chaussée montagne avec une extension de toiture et un garde-corps en matériaux mixtes.
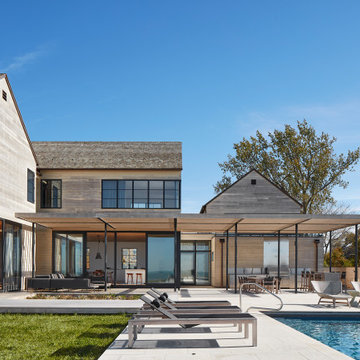
Cette image montre une terrasse arrière et au rez-de-chaussée design avec une cuisine d'été et une extension de toiture.
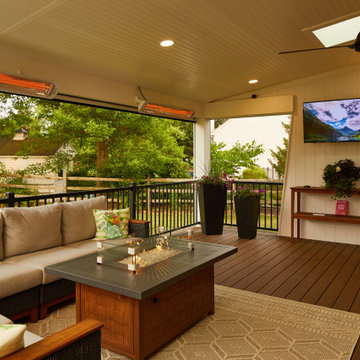
Total relaxation zone with the fire table and infrared heaters on...perfect to watch the big game or to read a book in total comfort!
Idées déco pour une terrasse arrière et au rez-de-chaussée contemporaine de taille moyenne avec une cuisine d'été, une extension de toiture et un garde-corps en métal.
Idées déco pour une terrasse arrière et au rez-de-chaussée contemporaine de taille moyenne avec une cuisine d'été, une extension de toiture et un garde-corps en métal.

広いタイルテラスと人工木ウッドデッキです。
植栽で近隣からの目隠しも意識しています。
Idée de décoration pour une très grande terrasse latérale et au rez-de-chaussée minimaliste avec une cuisine d'été et une extension de toiture.
Idée de décoration pour une très grande terrasse latérale et au rez-de-chaussée minimaliste avec une cuisine d'été et une extension de toiture.
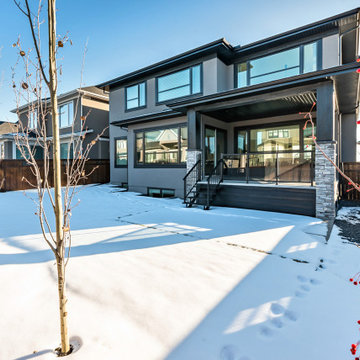
Cette image montre une terrasse arrière et au rez-de-chaussée design avec une extension de toiture et un garde-corps en verre.
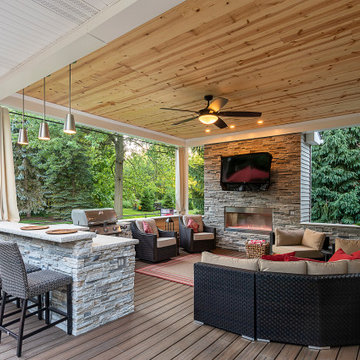
Cette image montre une terrasse au rez-de-chaussée traditionnelle avec une cheminée, une extension de toiture et un garde-corps en métal.
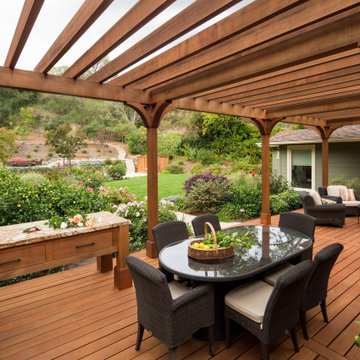
Located in a bucolic area of Marin County, just outside of San Rafael, the original ranch residence had been inconsistently remodeled over the years. The interior spaces had eight foot ceilings and were lifted in key areas of the house to expand the spaciousness and emit light. New fenestration and full height glass doors allow for wonderful light and improved connection to the outdoors. While keeping much of the existing structure the home was completely remodeled to expand the exterior living space with new decks, trellises, an outdoor kitchen and fireplace.

Cette photo montre une petite terrasse arrière et au rez-de-chaussée moderne avec une extension de toiture et un garde-corps en câble.
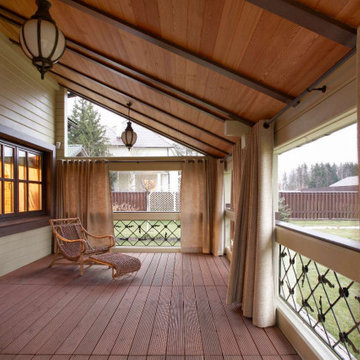
Терраса дома из клееного бруса АЛЯСКА
Архитектор Александр Петунин
Строительство ПАЛЕКС дома из клееного бруса
Мебель интерьер - хозяева дома
Exemple d'une terrasse au rez-de-chaussée nature de taille moyenne avec une cour, une extension de toiture et un garde-corps en bois.
Exemple d'une terrasse au rez-de-chaussée nature de taille moyenne avec une cour, une extension de toiture et un garde-corps en bois.
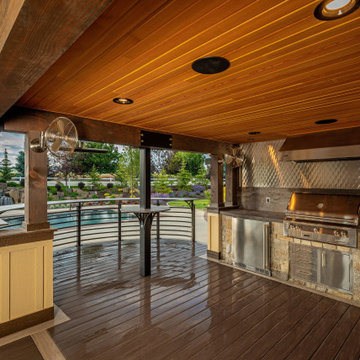
This outdoor bar area provides the perfect space for entertaining. The design details of the kitchen, including the wood and stone, coordinate with the style of the home..
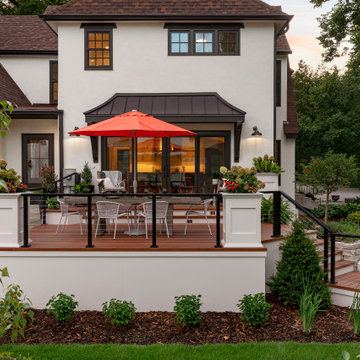
Cette image montre une terrasse latérale et au rez-de-chaussée vintage de taille moyenne avec une extension de toiture et un garde-corps en câble.
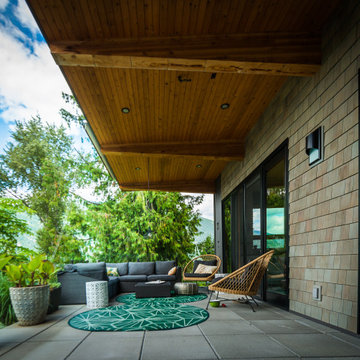
Patio and outdoor living space
Cette image montre une terrasse au rez-de-chaussée minimaliste de taille moyenne avec une cour et une extension de toiture.
Cette image montre une terrasse au rez-de-chaussée minimaliste de taille moyenne avec une cour et une extension de toiture.
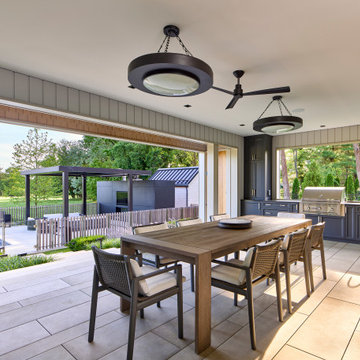
This porch or lanai offers a versatile space to gather in almost any weather. It overlooks the pool and sport court below. The main living area is just on the other side of large sliding glass doors (out of view in the photo.) The outdoor kitchen has a gas grill, sink, small fridge, and ample storage.
Photography (c) Jeffrey Totaro, 2021
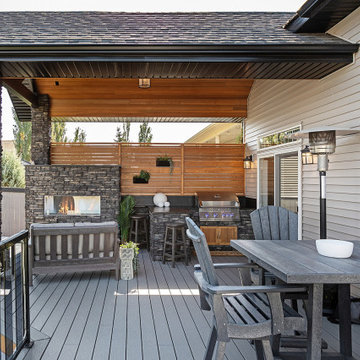
Our clients wanted to create a backyard area to hang out and entertain with some privacy and protection from the elements. The initial vision was to simply build a large roof over one side of the existing deck while providing a little privacy. It was important to them to carefully integrate the new covered deck roofline into the existing home so that it looked it was there from day one. We had our partners at Draw Design help us with the initial drawings.
As work progressed, the scope of the project morphed into something more significant. Check out the outdoor built-in barbecue and seating area complete with custom cabinets, granite countertops, and beautiful outdoor gas fireplace. Stone pillars and black metal capping completed the look giving the structure a mountain resort feel. Extensive use of red cedar finished off the high ceilings and privacy screen. Landscaping and a new hot tub were added afterwards. The end result is truly jaw-dropping!
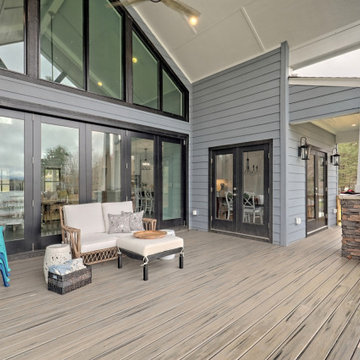
This custom home beautifully blends craftsman, modern farmhouse, and traditional elements together. The Craftsman style is evident in the exterior siding, gable roof, and columns. The interior has both farmhouse touches (barn doors) and transitional (lighting and colors).
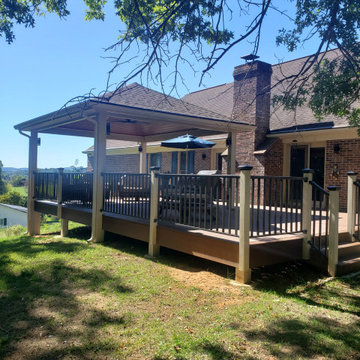
Idée de décoration pour une terrasse au rez-de-chaussée design avec une extension de toiture et un garde-corps en métal.
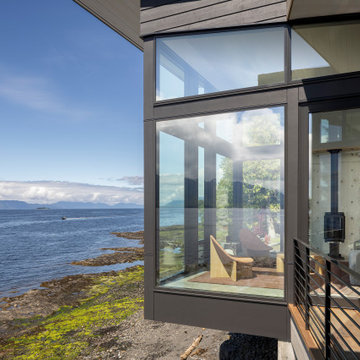
Perfectly suited for wildlife watching, a small deck spans the space between the two main volumes. Photography: Andrew Pogue Photography.
Idées déco pour une terrasse au rez-de-chaussée moderne de taille moyenne avec une extension de toiture, un garde-corps en métal et une cour.
Idées déco pour une terrasse au rez-de-chaussée moderne de taille moyenne avec une extension de toiture, un garde-corps en métal et une cour.
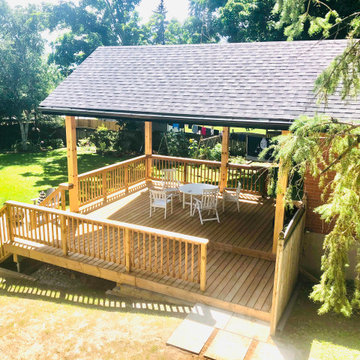
Réalisation d'une terrasse arrière et au rez-de-chaussée champêtre de taille moyenne avec des solutions pour vis-à-vis, une extension de toiture et un garde-corps en bois.
Idées déco de terrasses au rez-de-chaussée avec une extension de toiture
2