Idées déco de terrasses au rez-de-chaussée beiges
Trier par :
Budget
Trier par:Populaires du jour
21 - 40 sur 121 photos
1 sur 3

Réalisation d'une terrasse latérale et au rez-de-chaussée bohème de taille moyenne avec un foyer extérieur, aucune couverture et un garde-corps en métal.
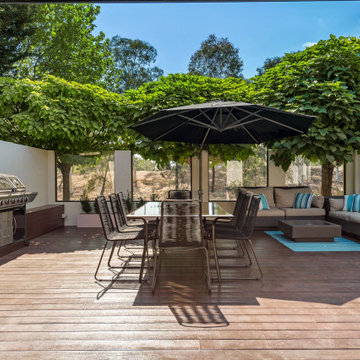
The key objective of introducing indoor-outdoor concepts in home design is to ensure that there is an easy passage between the two zones. For this project in Monash, we have installed large bifold doors which invite the sunshine in and frame the surrounding views of nature whilst creating a seamless transition out onto the new merbau deck with built in BBQ and bench seating

Outdoor living space with fireplace.
Design by: H2D Architecture + Design
www.h2darchitects.com
Built by: Crescent Builds
Photos by: Julie Mannell Photography
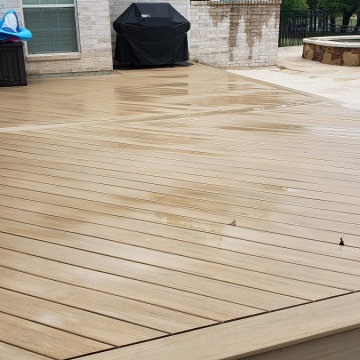
For a flawless deck surface, we countersunk the screws into the deck and filled the holes with PVC pellets as plugs. It was the perfect finishing touch for this deck. But wait! There was another final touch … we added ribbon lighting along the edge of the deck where the homeowners will step down to the patio. Lighting along the edge of the deck adds a wonderful ambiance at night and increases the family’s safety, too.
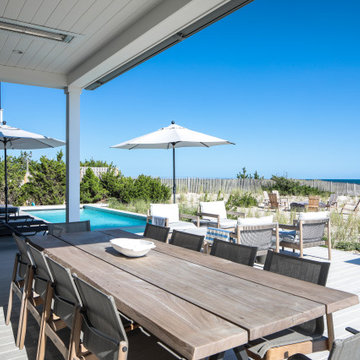
Incorporating a unique blue-chip art collection, this modern Hamptons home was meticulously designed to complement the owners' cherished art collections. The thoughtful design seamlessly integrates tailored storage and entertainment solutions, all while upholding a crisp and sophisticated aesthetic.
The front exterior of the home boasts a neutral palette, creating a timeless and inviting curb appeal. The muted colors harmonize beautifully with the surrounding landscape, welcoming all who approach with a sense of warmth and charm.
---Project completed by New York interior design firm Betty Wasserman Art & Interiors, which serves New York City, as well as across the tri-state area and in The Hamptons.
For more about Betty Wasserman, see here: https://www.bettywasserman.com/
To learn more about this project, see here: https://www.bettywasserman.com/spaces/westhampton-art-centered-oceanfront-home/
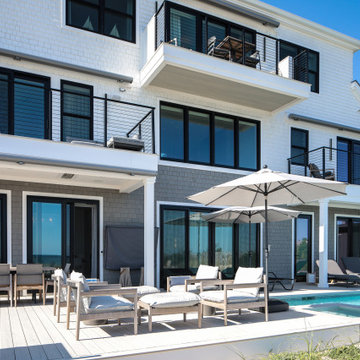
Incorporating a unique blue-chip art collection, this modern Hamptons home was meticulously designed to complement the owners' cherished art collections. The thoughtful design seamlessly integrates tailored storage and entertainment solutions, all while upholding a crisp and sophisticated aesthetic.
The front exterior of the home boasts a neutral palette, creating a timeless and inviting curb appeal. The muted colors harmonize beautifully with the surrounding landscape, welcoming all who approach with a sense of warmth and charm.
---Project completed by New York interior design firm Betty Wasserman Art & Interiors, which serves New York City, as well as across the tri-state area and in The Hamptons.
For more about Betty Wasserman, see here: https://www.bettywasserman.com/
To learn more about this project, see here: https://www.bettywasserman.com/spaces/westhampton-art-centered-oceanfront-home/
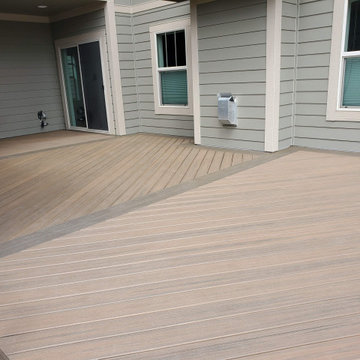
The original area was a small concrete patio under the covered area. We decided to make it a deck, all they way between the garage and house to create an outdoor mulit-living area. We used Trex Composite Decking in the Enhance Natural Series. The main decking color is Toasted Sand, then double picture framed the areas with Coastal Bluff – which these 2 colors work out great together. We then installed the Westbury Full Aluminum Railing in the Tuscany Series in black. Finish touches were Post Cap Lights and then dot lights on the stair risers. New large area for entertaining which the homeowners will love.
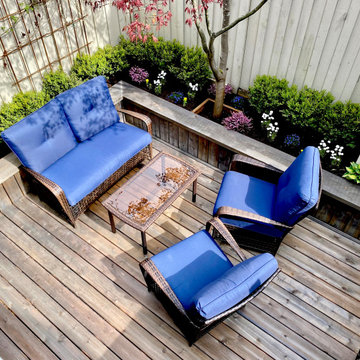
Cedar deck, and sitting height cedar retaining wall with bench top. Cedar stained with "weathered look" to match the house colour. Bordered with boxwood and perennial flowers.
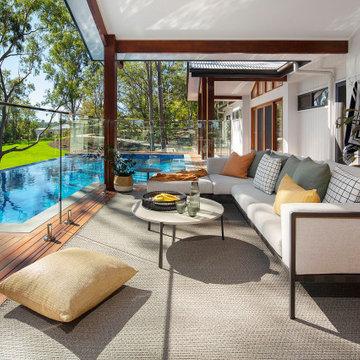
Cette image montre une terrasse au rez-de-chaussée marine avec un garde-corps en verre.
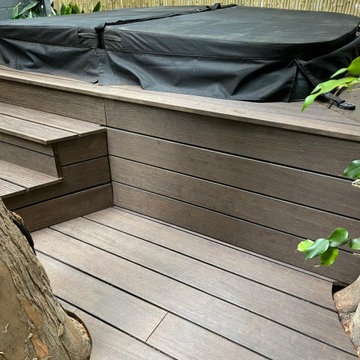
Cette image montre une terrasse arrière et au rez-de-chaussée chalet de taille moyenne avec aucune couverture.
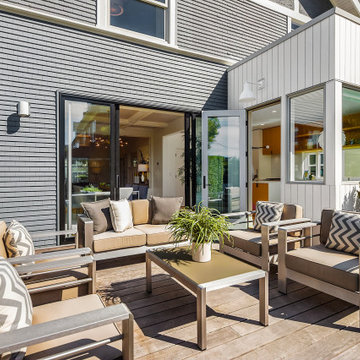
Photo by Amaryllis Lockhart
Idée de décoration pour une terrasse arrière et au rez-de-chaussée design de taille moyenne avec aucune couverture et un garde-corps en métal.
Idée de décoration pour une terrasse arrière et au rez-de-chaussée design de taille moyenne avec aucune couverture et un garde-corps en métal.
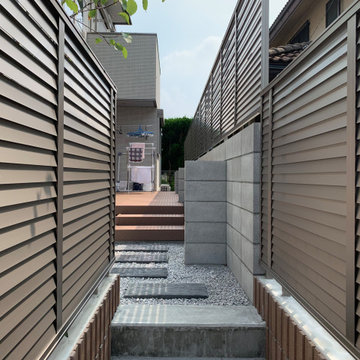
隣地との境界には目隠しフェンスを作成しているので、りビン内でも外でも視界は遮られ、お庭のプライベート空間が出来ました。
Idée de décoration pour une grande terrasse au rez-de-chaussée minimaliste avec une cour.
Idée de décoration pour une grande terrasse au rez-de-chaussée minimaliste avec une cour.
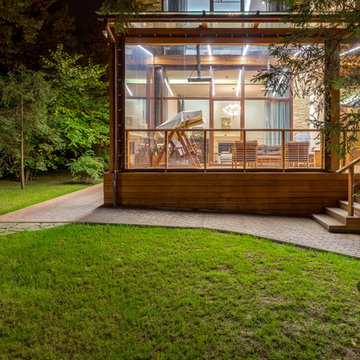
Архитекторы: Дмитрий Глушков, Фёдор Селенин; Фото: Антон Лихтарович
Cette image montre une grande terrasse au rez-de-chaussée bohème avec une extension de toiture, une cuisine d'été, une cour et un garde-corps en bois.
Cette image montre une grande terrasse au rez-de-chaussée bohème avec une extension de toiture, une cuisine d'été, une cour et un garde-corps en bois.
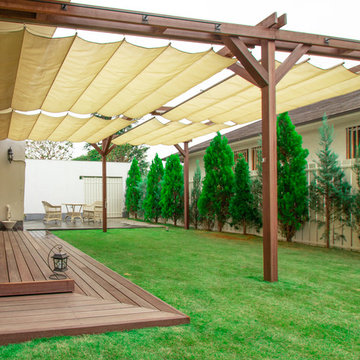
ウッドデッキのステップは愛犬が庭へ降りやすいように高さを抑え幅を広くしています。
photo by:Heal The Garden
Inspiration pour une grande terrasse arrière et au rez-de-chaussée chalet avec une pergola.
Inspiration pour une grande terrasse arrière et au rez-de-chaussée chalet avec une pergola.
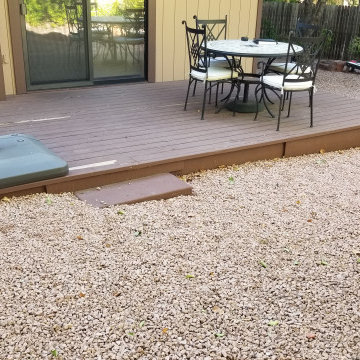
This old wood deck had popping nails and flaking paint with squeaks and splinters degrading the outdoor experience.
More on deck remodeling at Sedonadecks.com
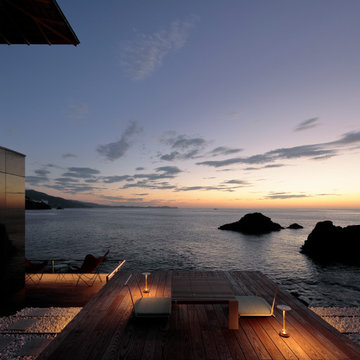
設計 黒川紀章、施工 中村外二による数寄屋造り建築のリノベーション。岸壁上で海風にさらされながら30年経つ。劣化/損傷部分の修復に伴い、浴室廻りと屋外空間を一新することになった。
巨匠たちの思考と技術を紐解きながら当時の数寄屋建築を踏襲しつつも現代性を取り戻す。
Idée de décoration pour une terrasse au rez-de-chaussée et arrière de taille moyenne avec aucune couverture et un garde-corps en métal.
Idée de décoration pour une terrasse au rez-de-chaussée et arrière de taille moyenne avec aucune couverture et un garde-corps en métal.

Idée de décoration pour une terrasse arrière et au rez-de-chaussée design de taille moyenne avec des solutions pour vis-à-vis, aucune couverture et un garde-corps en bois.
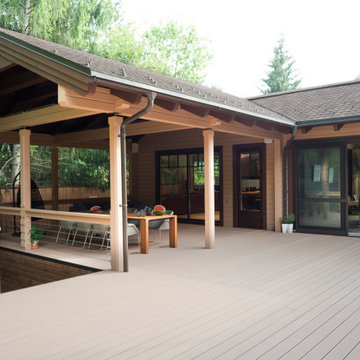
Терраса дома с бассейном из клееного бруса
Архитектор Александр Петунин
Интерьер Екатерина Мамаева
Строительство ПАЛЕКС дома из клееного бруса
Cette photo montre une terrasse au rez-de-chaussée nature de taille moyenne avec une cour, une extension de toiture et un garde-corps en bois.
Cette photo montre une terrasse au rez-de-chaussée nature de taille moyenne avec une cour, une extension de toiture et un garde-corps en bois.
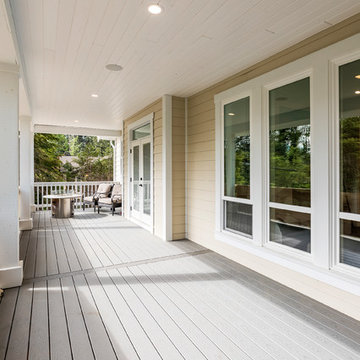
Gorgeous and expansive front deck with composite decking material, recessed lighting, firepit, and white aluminum railings. Photos by Brice Ferre
Idée de décoration pour une grande terrasse arrière et au rez-de-chaussée tradition avec un foyer extérieur et une extension de toiture.
Idée de décoration pour une grande terrasse arrière et au rez-de-chaussée tradition avec un foyer extérieur et une extension de toiture.
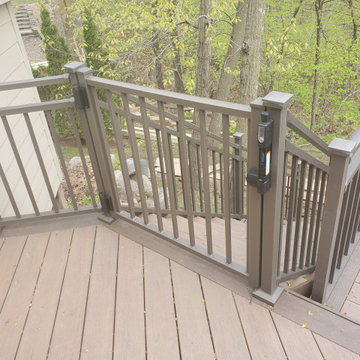
Check out this 3D Deck Design to the Finished Project. This was a unique deck with some new product. This original deck was already a good size but just a standard rectangle design. We wanted to create 2 spaces (Eating/Main and then a Fire Pit Area). The homeowners wanted a fire pit area on their deck, and really wanted to have a wood fire vs a gas. Because it is on a deck, I am not a fan of having a wood fire pit on a composite deck without protection due to the open flame. We then decided to do a Concrete Stamped Tile made from DekTek Tile. This product would allow us to have a fire proof area for the Wood Fire Pit. We wanted a special place for the fire pit, so we installed the DekTek Tile, then added a picture frame board in Timbertech Legacy Series in Mocha Color to highlight the area. The design of the deck went with the flow of the backyard because of the drop down cliff in the rear. We then jetted out the fire area so it would be away from the house, but also acted as it was more floating in the trees. The main decking was Timbertech PVC Capped Composite Decking (Main Color – Pecan) and then accented with Timbertech’s Legacy Series (Mocha Color). The railing was upgraded to Westbury’s Rivera Series (Double Top Rail) in the Bronze Color then a locking Westbury Gate was added. The Deck Lights were the final touch with the post caps lights and the Timbertech Riser Lights. This complete deck turned out amazing and one of a kind. Now the homeowners can enjoy their new deck and fire without maintenance!
Idées déco de terrasses au rez-de-chaussée beiges
2