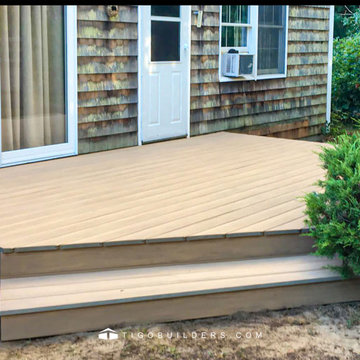Idées déco de terrasses au rez-de-chaussée
Trier par :
Budget
Trier par:Populaires du jour
161 - 180 sur 1 426 photos
1 sur 3
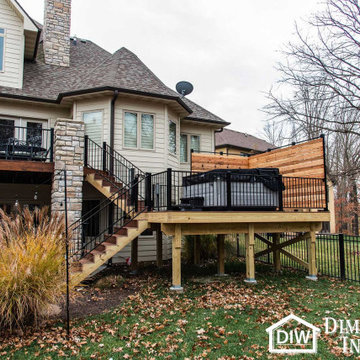
This Columbia home had one deck which descended directly into their backyard. Rather than tuck their seven person hot tub on the concrete patio below their deck, we constructed a new tier.
Their new deck was built with composite decking, making it completely maintenance free. Constructed with three feet concrete piers and post bases attaching each support according to code, this new deck can easily withstand the weight of hundreds of gallons of water and a dozen or more people.
Aluminum rails line the stairs and surround the entire deck for aesthetics as well as safety. Taller aluminum supports form a privacy screen with horizontal cedar wood slats. The cedar wall also sports four clothes hooks for robes. The family now has a private place to relax and entertain in their own backyard.
Dimensions In Wood is more than 40 years of custom cabinets. We always have been, but we want YOU to know just how many more Dimensions we have. Whatever home renovation or new construction projects you want to tackle, we can Translate Your Visions into Reality.
Zero Maintenance Composite Decking, Cedar Privacy Screen and Aluminum Safety Rails:
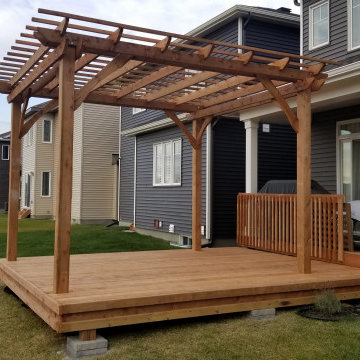
This was a fun project to work on! All of the planning and coordination resulted in a smooth build and it all came together nicely in the end.
What you see is a 13' x 16' pressure treated wood deck situated on stone footing pads with a tamped limestone base. The 10' x 12' pressure treated wood pergola is supported by four screw piles installed by Techno Metal Post to ensure its strength and restrict movement.
If you are interested in how the pergola was constructed, you can check out the plans we followed here https://www.construct101.com/pergola-plans-10x12/
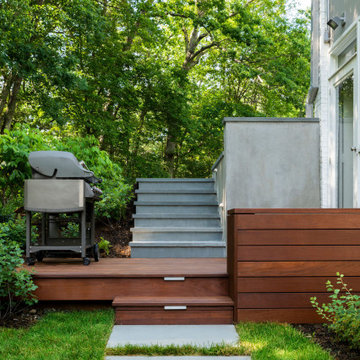
Nestled just outside the kitchen door, the ipe grill deck features a built-in storage bench where friends can perch while you grill... or you can perch while your friends grill!
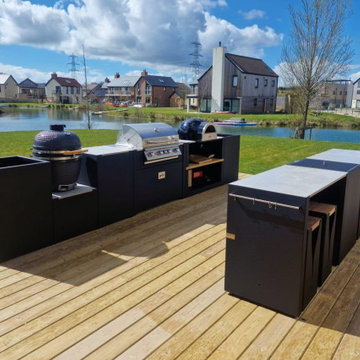
This lakeside holiday hideaway can be found in Silverlake Holiday Homes in Dorset. The incredible modern country estate provides design-led holiday homes in a secure setting, looking out onto freshwater lakes and sweeping countryside views. And what a perfect spot for a Grillo outdoor kitchen! With guests watching the action from the matching run of bar seating, the host & chef has the luxury of choosing between gas BBQ, charcoal Gusto BBQ, or wood fired pizza oven… endless culinary possibilities!
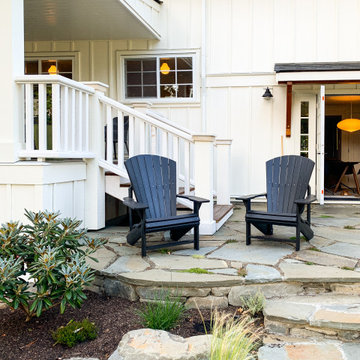
Flagstone patio with creeping thyme and black adirondack chairs.
Inspiration pour une grande terrasse arrière et au rez-de-chaussée rustique avec un foyer extérieur, aucune couverture et un garde-corps en bois.
Inspiration pour une grande terrasse arrière et au rez-de-chaussée rustique avec un foyer extérieur, aucune couverture et un garde-corps en bois.
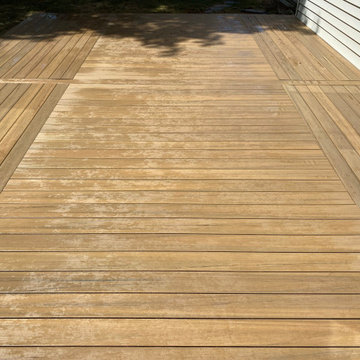
Decking Brand: Timbertech Prime+
Color: Coconut Husk (Decking Field, Picture Frame, & Fascia)
Deck Size: 24′ x 16′
Cette image montre une terrasse arrière et au rez-de-chaussée avec aucune couverture.
Cette image montre une terrasse arrière et au rez-de-chaussée avec aucune couverture.
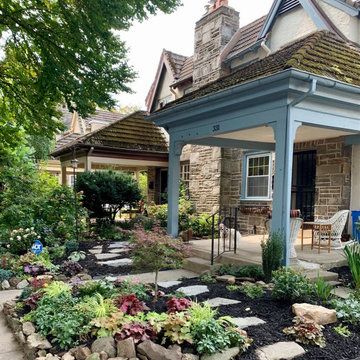
Flower Powered completely redesigned and installed a new front yard garden for this West Mt. Airy Twin. The garden wrapped around the front porch where the Homeowner and her dog meet and greet neighbors on this charming street. Although the garden was small, we broke it down into three distinctive areas for added interest and functionality. 1) An irregular flagstone patio and walkway made of Colonial Steppers and creeping thyme gaps. 2) A side rock garden. and 3) A border garden along the front sidewalk. Hydrangeas, a Japanese Maple, and evergreen shrubs add structure, variety and interest. During the transition, we met so many friendly neighbors. Now this is one of the most popular spots on the street.
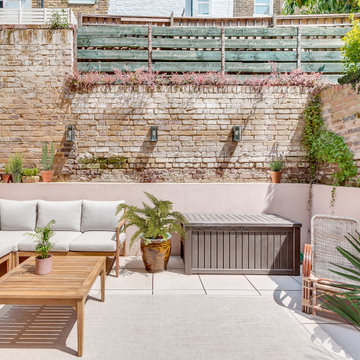
The lower ground floor flat was lacking natural light and had an elevated terrace at the back that was never used. We excavated the existing terrace in order to open up the facade to bring natural light in to support circadian rhythm and create a connection outside-inside. The new terrace is now used as space for working out, dining, playing and relaxing. It is the heart of the home and it is becoming greener and greener.
We changed the internal layout to maximise the spaces and we used natural wooden floor and green joinery that reminds of the plants of terrace.
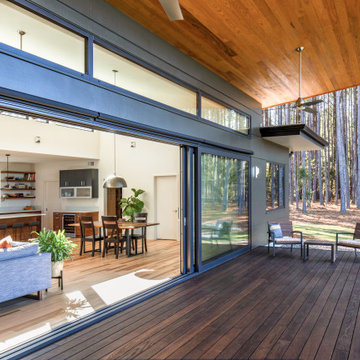
Réalisation d'une grande terrasse arrière et au rez-de-chaussée minimaliste avec une extension de toiture.
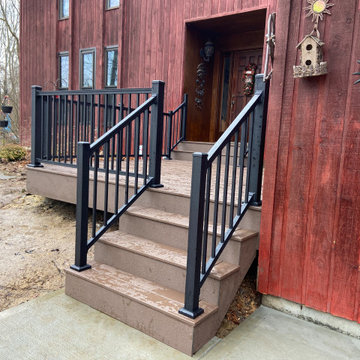
Replaced an aged wooden porch and wooden walkway by creating a larger gathering space at the front entrance of this home.
Cette image montre une terrasse au rez-de-chaussée traditionnelle de taille moyenne avec aucune couverture et un garde-corps en métal.
Cette image montre une terrasse au rez-de-chaussée traditionnelle de taille moyenne avec aucune couverture et un garde-corps en métal.
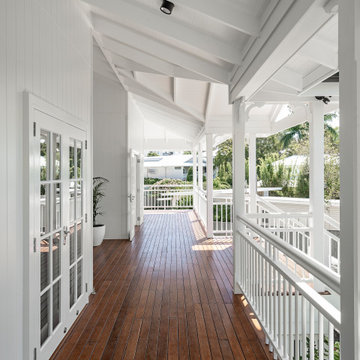
Exemple d'une grande terrasse arrière et au rez-de-chaussée chic avec une cuisine d'été, une extension de toiture et un garde-corps en bois.
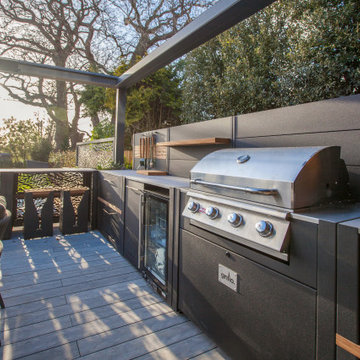
This stunning garden in Stoke D’Abernon, Cobham was created by Simon Orchard Garden Design.
It is the perfect space to both socialise with friends and family, but also to relax alone.
The Grillo Vantage Outdoor Kitchen compliments the whole design perfectly, and adds a key focal point to the garden. It is complete with a Gas BBQ, tarn sink and plenty of worktop and storage space. Ideal for hosting BBQ’s and cooking outdoors. It also features a fridge and bin unit and bar tables and stools, so people can gather around and enjoy a cold drink from the fridge, before returning to the hot-tub.
Simon Orchard Garden Design is a thriving boutique studio creating premium gardens in Hampshire, Surrey, West Sussex and London. Our clients want the best garden they can get – and we deliver this by taking time to understand the client and their brief, creating a design that is cohesive and harmonious with the surroundings, and specifying the very best materials and accessories on the market.
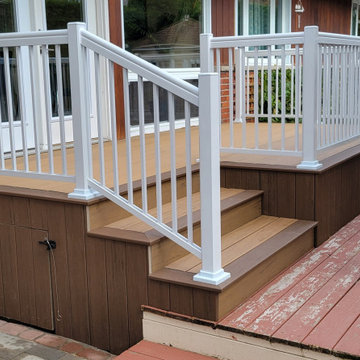
Upgrade Complete! We built our latest TimberTech deck using a combination of colors from the PRO Reserve collection.
Dark Roast was used for the picture frame deck edge, stair tread nosings and deck skirting.
Antique Leather was used on the deck and stair tread infill boards as well as the stair riser fascia.
The white aluminum railing matches the window and door trim and really pops against the warm, natural tone of the deck.
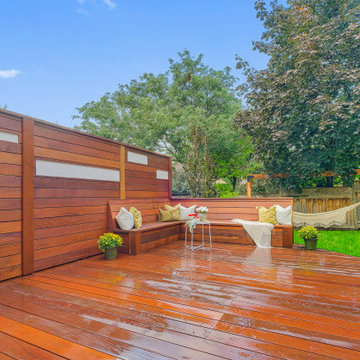
Inspiration pour une terrasse arrière et au rez-de-chaussée avec des solutions pour vis-à-vis et aucune couverture.
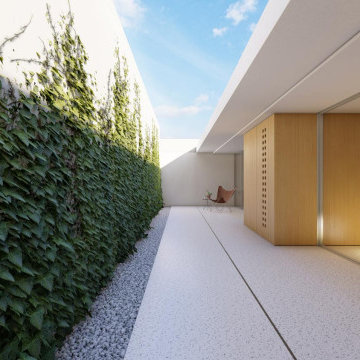
Inspiration pour un mur végétal de terrasse au rez-de-chaussée minimaliste de taille moyenne avec une cour.
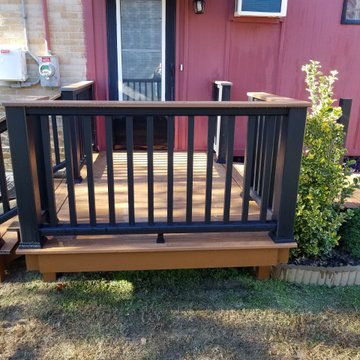
Idées déco pour une terrasse arrière et au rez-de-chaussée classique de taille moyenne avec aucune couverture et un garde-corps en matériaux mixtes.
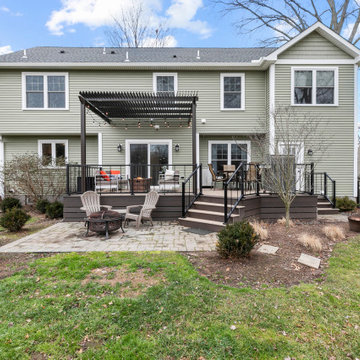
Cette photo montre une petite terrasse arrière et au rez-de-chaussée chic avec un foyer extérieur, une pergola et un garde-corps en métal.
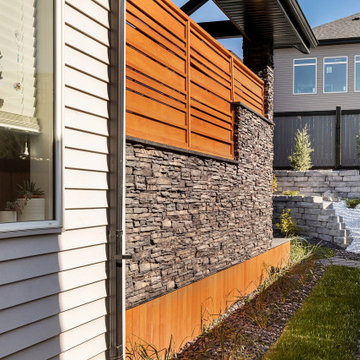
Our clients wanted to create a backyard area to hang out and entertain with some privacy and protection from the elements. The initial vision was to simply build a large roof over one side of the existing deck while providing a little privacy. It was important to them to carefully integrate the new covered deck roofline into the existing home so that it looked it was there from day one. We had our partners at Draw Design help us with the initial drawings.
As work progressed, the scope of the project morphed into something more significant. Check out the outdoor built-in barbecue and seating area complete with custom cabinets, granite countertops, and beautiful outdoor gas fireplace. Stone pillars and black metal capping completed the look giving the structure a mountain resort feel. Extensive use of red cedar finished off the high ceilings and privacy screen. Landscaping and a new hot tub were added afterwards. The end result is truly jaw-dropping!
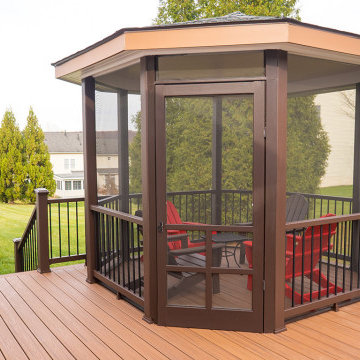
Beautiful Deck and Screened Gazebo built for a family in Boyds, in Montgomery County, MD using TREX railings and decking boards.
Inspiration pour une terrasse arrière et au rez-de-chaussée traditionnelle de taille moyenne avec jupe de finition et un garde-corps en matériaux mixtes.
Inspiration pour une terrasse arrière et au rez-de-chaussée traditionnelle de taille moyenne avec jupe de finition et un garde-corps en matériaux mixtes.
Idées déco de terrasses au rez-de-chaussée
9
