Idées déco de terrasses au rez-de-chaussée vertes
Trier par :
Budget
Trier par:Populaires du jour
81 - 100 sur 870 photos
1 sur 3
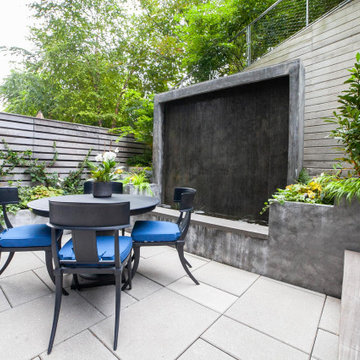
Exemple d'une terrasse arrière et au rez-de-chaussée moderne de taille moyenne avec un point d'eau, aucune couverture et un garde-corps en bois.
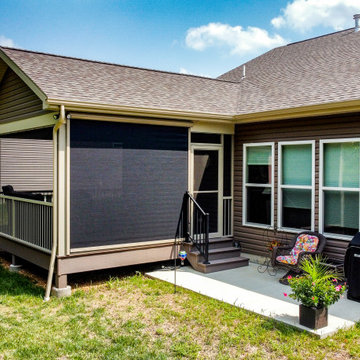
A covered deck using DuxxBak composite decking, Heartlands Custom Screen System, a Universal Screen Retractable screen, and a small concrete patio.
Inspiration pour une terrasse arrière et au rez-de-chaussée de taille moyenne avec des solutions pour vis-à-vis, une extension de toiture et un garde-corps en métal.
Inspiration pour une terrasse arrière et au rez-de-chaussée de taille moyenne avec des solutions pour vis-à-vis, une extension de toiture et un garde-corps en métal.

Careful planning brought together all the elements of an enjoyable outdoor living space: plenty of room for comfortable seating, a new roof overhang with built-in heaters for chilly nights, and plenty of access to the season’s greenery.
Photo by Meghan Montgomery.
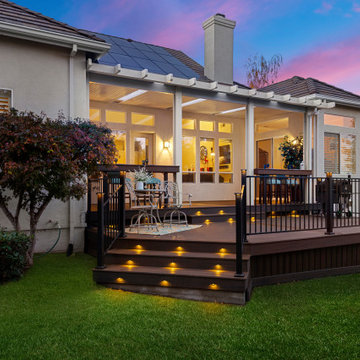
Réalisation d'une terrasse arrière et au rez-de-chaussée craftsman de taille moyenne avec une pergola et un garde-corps en métal.
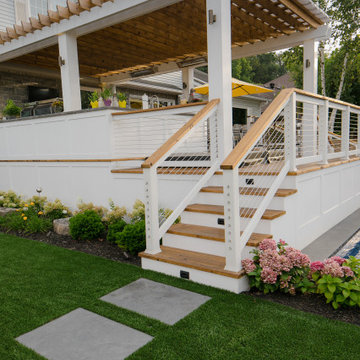
A unique way of accessing the back deck while maximizing the space for the rest of the landscaping. Cable railings provides a sleek finish. The white Versatex cladding makes for a statement against the warm cedar deck, pergola and top rail
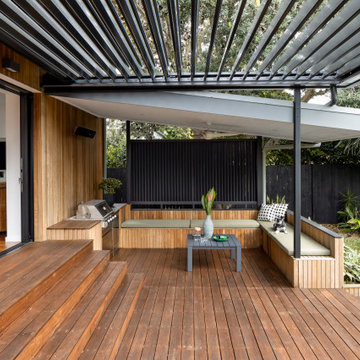
Inspiration pour une terrasse arrière et au rez-de-chaussée design de taille moyenne avec une pergola.

Boat House
Idée de décoration pour un ponton arrière et au rez-de-chaussée chalet avec une pergola.
Idée de décoration pour un ponton arrière et au rez-de-chaussée chalet avec une pergola.
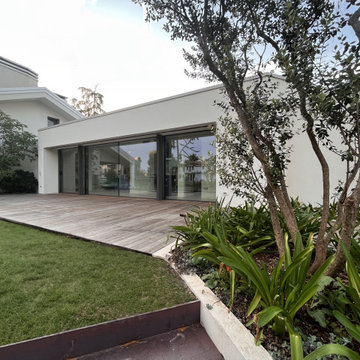
Vista del collegamento con la casa esistente
Cette image montre une terrasse au rez-de-chaussée design de taille moyenne.
Cette image montre une terrasse au rez-de-chaussée design de taille moyenne.
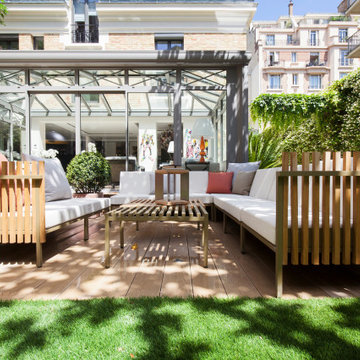
Terrasse en bois, canapé de jardin haut de gamme. Ultra résistance du mobilier outdoor
Idée de décoration pour une terrasse avec des plantes en pots arrière et au rez-de-chaussée minimaliste de taille moyenne avec aucune couverture.
Idée de décoration pour une terrasse avec des plantes en pots arrière et au rez-de-chaussée minimaliste de taille moyenne avec aucune couverture.
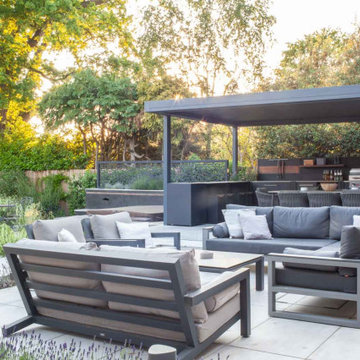
This stunning garden in Stoke D’Abernon, Cobham was created by Simon Orchard Garden Design.
It is the perfect space to both socialise with friends and family, but also to relax alone.
The Grillo Vantage Outdoor Kitchen compliments the whole design perfectly, and adds a key focal point to the garden. It is complete with a Gas BBQ, tarn sink and plenty of worktop and storage space. Ideal for hosting BBQ’s and cooking outdoors. It also features a fridge and bin unit and bar tables and stools, so people can gather around and enjoy a cold drink from the fridge, before returning to the hot-tub.
Simon Orchard Garden Design is a thriving boutique studio creating premium gardens in Hampshire, Surrey, West Sussex and London. Our clients want the best garden they can get – and we deliver this by taking time to understand the client and their brief, creating a design that is cohesive and harmonious with the surroundings, and specifying the very best materials and accessories on the market.
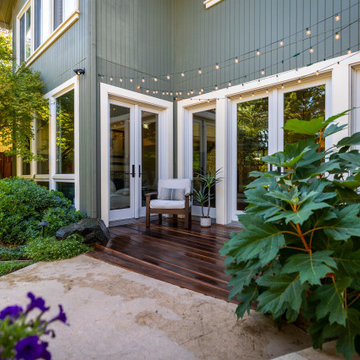
Idées déco pour une terrasse arrière et au rez-de-chaussée classique de taille moyenne avec aucune couverture.

Outdoor kitchen complete with grill, refrigerators, sink, and ceiling heaters.
Design by: H2D Architecture + Design
www.h2darchitects.com
Built by: Crescent Builds
Photos by: Julie Mannell Photography
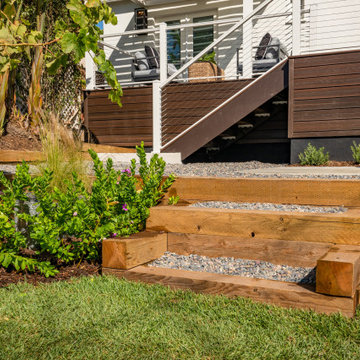
This backyard deck was featured on Celebrity IOU and features Envision Outdoor Living Products. The composite decking is Rustic Walnut from our Distinction Collection. The deck railing is Matte White A310 Aluminum Railing with Horizontal Cable infill.
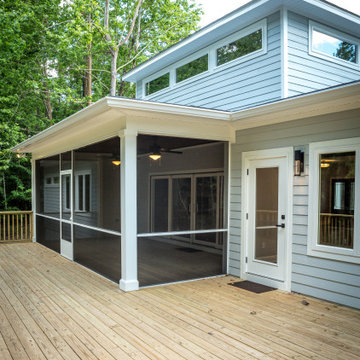
Custom deck with outdoor ceiling fans and wooden railings.
Inspiration pour une terrasse arrière et au rez-de-chaussée traditionnelle de taille moyenne avec une extension de toiture et un garde-corps en bois.
Inspiration pour une terrasse arrière et au rez-de-chaussée traditionnelle de taille moyenne avec une extension de toiture et un garde-corps en bois.
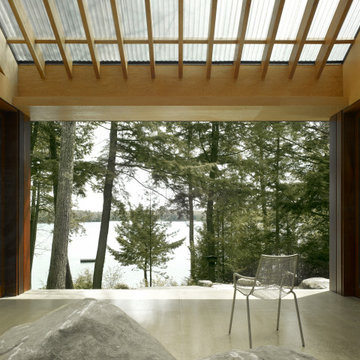
The Clear Lake Cottage proposes a simple tent-like envelope to house both program of the summer home and the sheltered outdoor spaces under a single vernacular form.
A singular roof presents a child-like impression of house; rectilinear and ordered in symmetry while playfully skewed in volume. Nestled within a forest, the building is sculpted and stepped to take advantage of the land; modelling the natural grade. Open and closed faces respond to shoreline views or quiet wooded depths.
Like a tent the porosity of the building’s envelope strengthens the experience of ‘cottage’. All the while achieving privileged views to the lake while separating family members for sometimes much need privacy.
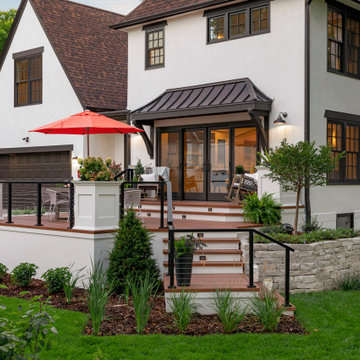
Réalisation d'une terrasse latérale et au rez-de-chaussée vintage de taille moyenne avec une extension de toiture et un garde-corps en câble.
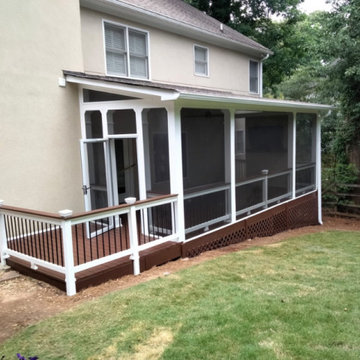
Aménagement d'une terrasse arrière et au rez-de-chaussée moderne de taille moyenne avec une extension de toiture et un garde-corps en bois.
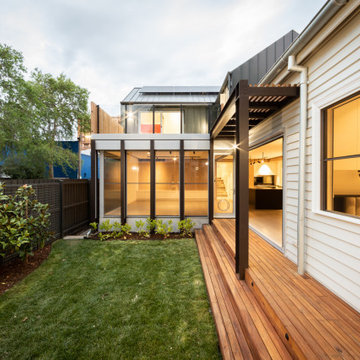
deck connecting the main rooms to each other and the garden
Cette photo montre une terrasse latérale et au rez-de-chaussée moderne de taille moyenne avec une pergola.
Cette photo montre une terrasse latérale et au rez-de-chaussée moderne de taille moyenne avec une pergola.

The outdoor sundeck leads off of the indoor living room and is centered between the outdoor dining room and outdoor living room. The 3 distinct spaces all serve a purpose and flow together and from the inside. String lights hung over this space bring a fun and festive air to the back deck.
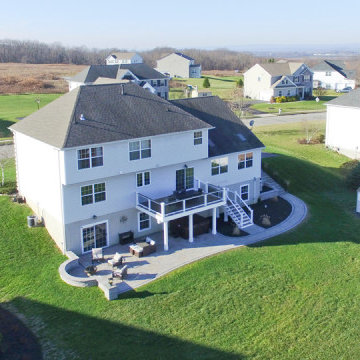
The goal for this custom two-story deck was to provide multiple spaces for hosting. The second story provides a great space for grilling and eating. The ground-level space has two separate seating areas - one covered and one surrounding a fire pit without covering.
Idées déco de terrasses au rez-de-chaussée vertes
5