Idées déco de terrasses avant avec aucune couverture
Trier par:Populaires du jour
181 - 200 sur 1 678 photos
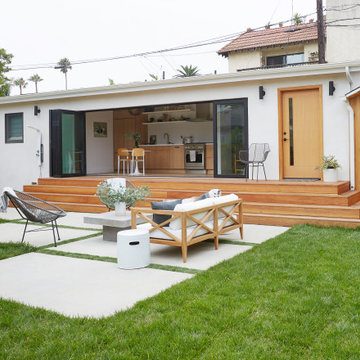
Inspiration pour une terrasse avant vintage avec des pavés en béton et aucune couverture.
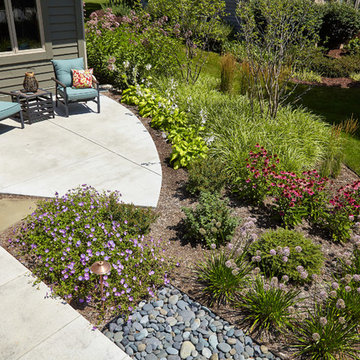
The new front sitting area is the perfect spot to view the garden.
Westhauser Photography
Idée de décoration pour une terrasse avant vintage de taille moyenne avec une dalle de béton et aucune couverture.
Idée de décoration pour une terrasse avant vintage de taille moyenne avec une dalle de béton et aucune couverture.
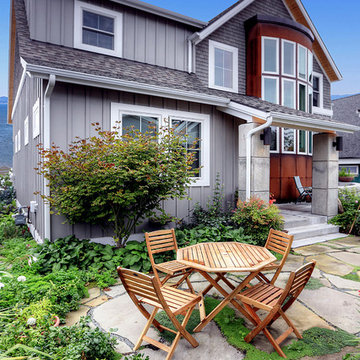
Pacific Northwest beach house. Patio.
Cette image montre une terrasse avant marine de taille moyenne avec des pavés en pierre naturelle et aucune couverture.
Cette image montre une terrasse avant marine de taille moyenne avec des pavés en pierre naturelle et aucune couverture.
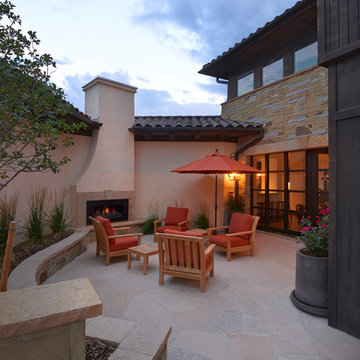
Villa Moderno by Viaggio, Ltd. in Littleton, CO. Viaggio is a premier custom home builder in Colorado. Visit us at www.viaggiohomes.com
Idée de décoration pour une grande terrasse avant minimaliste avec un foyer extérieur et aucune couverture.
Idée de décoration pour une grande terrasse avant minimaliste avec un foyer extérieur et aucune couverture.
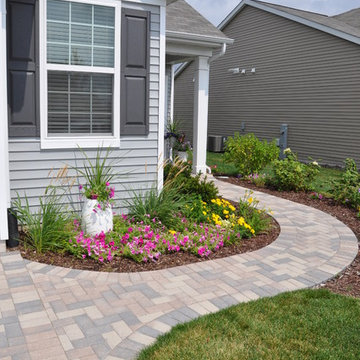
Yorkville Hill Landscaping, Inc.
Idée de décoration pour une terrasse avant de taille moyenne avec des pavés en brique et aucune couverture.
Idée de décoration pour une terrasse avant de taille moyenne avec des pavés en brique et aucune couverture.
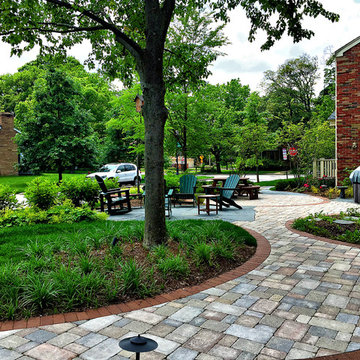
Evanston Landscape Design and Construction by Arrow. Marco Romani, RLA Landscape Architect
Exemple d'une petite terrasse avant chic avec des pavés en brique et aucune couverture.
Exemple d'une petite terrasse avant chic avec des pavés en brique et aucune couverture.
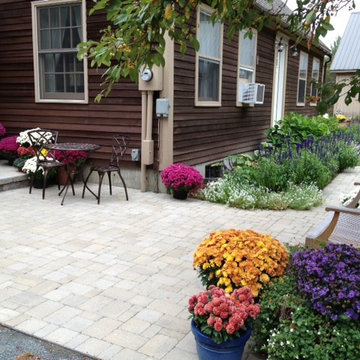
Maple Creek Landworks LLC, One year later.
Inspiration pour une terrasse avant rustique de taille moyenne avec des pavés en béton et aucune couverture.
Inspiration pour une terrasse avant rustique de taille moyenne avec des pavés en béton et aucune couverture.
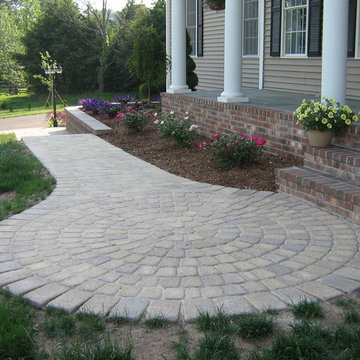
Ted J Greiner
Idée de décoration pour une grande terrasse avant tradition avec des pavés en brique et aucune couverture.
Idée de décoration pour une grande terrasse avant tradition avec des pavés en brique et aucune couverture.
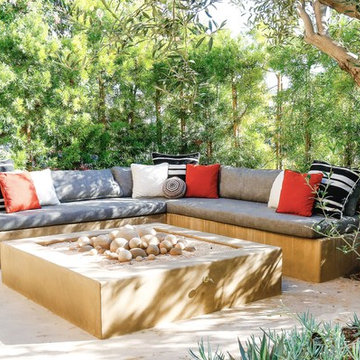
Cette photo montre une terrasse en bois avant moderne de taille moyenne avec un foyer extérieur et aucune couverture.
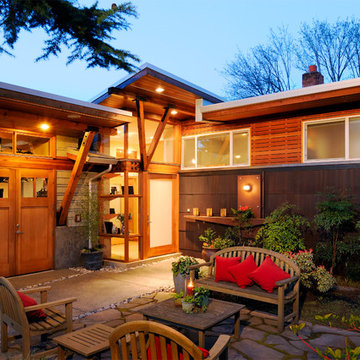
M.I.R. Phase 3 denotes the third phase of the transformation of a 1950’s daylight rambler on Mercer Island, Washington into a contemporary family dwelling in tune with the Northwest environment. Phase one modified the front half of the structure which included expanding the Entry and converting a Carport into a Garage and Shop. Phase two involved the renovation of the Basement level.
Phase three involves the renovation and expansion of the Upper Level of the structure which was designed to take advantage of views to the "Green-Belt" to the rear of the property. Existing interior walls were removed in the Main Living Area spaces were enlarged slightly to allow for a more open floor plan for the Dining, Kitchen and Living Rooms. The Living Room now reorients itself to a new deck at the rear of the property. At the other end of the Residence the existing Master Bedroom was converted into the Master Bathroom and a Walk-in-closet. A new Master Bedroom wing projects from here out into a grouping of cedar trees and a stand of bamboo to the rear of the lot giving the impression of a tree-house. A new semi-detached multi-purpose space is located below the projection of the Master Bedroom and serves as a Recreation Room for the family's children. As the children mature the Room is than envisioned as an In-home Office with the distant possibility of having it evolve into a Mother-in-law Suite.
Hydronic floor heat featuring a tankless water heater, rain-screen façade technology, “cool roof” with standing seam sheet metal panels, Energy Star appliances and generous amounts of natural light provided by insulated glass windows, transoms and skylights are some of the sustainable features incorporated into the design. “Green” materials such as recycled glass countertops, salvaging and refinishing the existing hardwood flooring, cementitous wall panels and "rusty metal" wall panels have been used throughout the Project. However, the most compelling element that exemplifies the project's sustainability is that it was not torn down and replaced wholesale as so many of the homes in the neighborhood have.
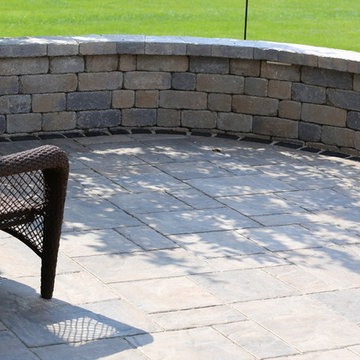
Front Entry Patio
Inspiration pour une petite terrasse avant traditionnelle avec des pavés en béton et aucune couverture.
Inspiration pour une petite terrasse avant traditionnelle avec des pavés en béton et aucune couverture.
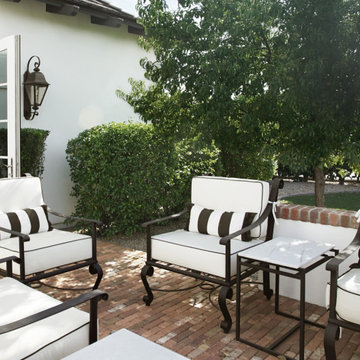
Heather Ryan, Interior Designer H.Ryan Studio - Scottsdale, AZ www.hryanstudio.com
Cette photo montre une terrasse avant chic avec des pavés en brique et aucune couverture.
Cette photo montre une terrasse avant chic avec des pavés en brique et aucune couverture.
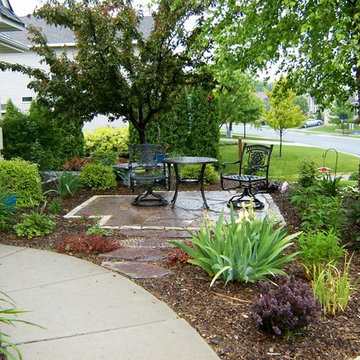
Aménagement d'une petite terrasse avant classique avec des pavés en pierre naturelle et aucune couverture.
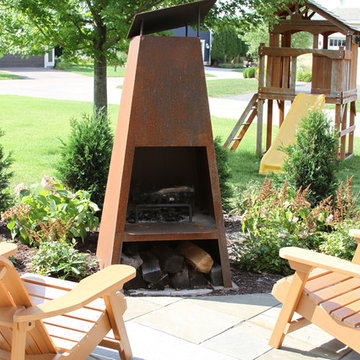
Inspiration pour une terrasse avant design de taille moyenne avec une cuisine d'été, des pavés en pierre naturelle et aucune couverture.
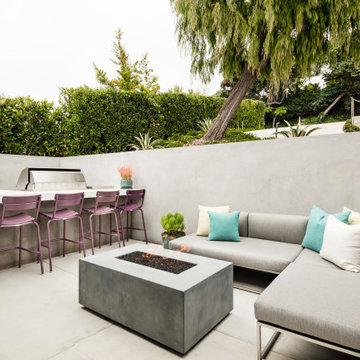
Outdoor Kitchen with BBQ, Cooktop. Fridge and Firepit Area.
Idée de décoration pour une petite terrasse avant design avec une cuisine d'été, une dalle de béton et aucune couverture.
Idée de décoration pour une petite terrasse avant design avec une cuisine d'été, une dalle de béton et aucune couverture.
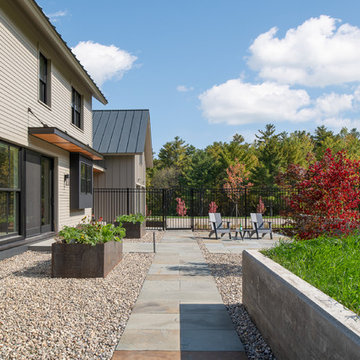
Ryan Bent Photogtaphy
Aménagement d'une terrasse avec des plantes en pots avant campagne de taille moyenne avec des pavés en pierre naturelle et aucune couverture.
Aménagement d'une terrasse avec des plantes en pots avant campagne de taille moyenne avec des pavés en pierre naturelle et aucune couverture.
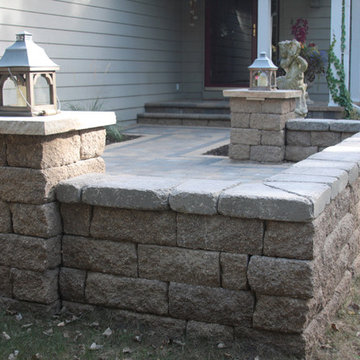
A VERSA-LOK seat wall was employed by Villa Landscapes designers to define the front patio, add seating options and add functionality to outdoor living space at the front entrace of this home. Attached columns, also created with VERSA-LOK SRWs are perfect for lighting, statuary or potted plants. The space is perfect for a cafe table or a couple of chairs in the evening.
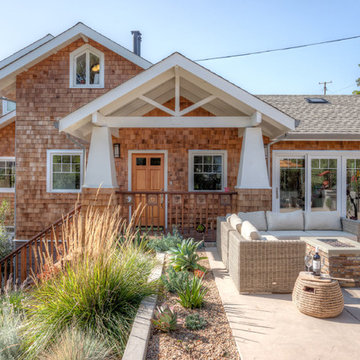
Addition and renovation of this property included completely reworking the exterior entry and points of arrival, new shingles and paint, new exterior stair case and landscape retaining walls as well as a dining room addition, custom kitchen and bath renovations.
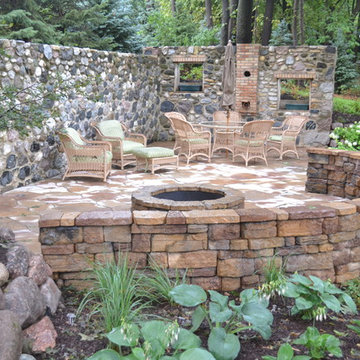
Idée de décoration pour une grande terrasse avant chalet avec un foyer extérieur, une dalle de béton et aucune couverture.
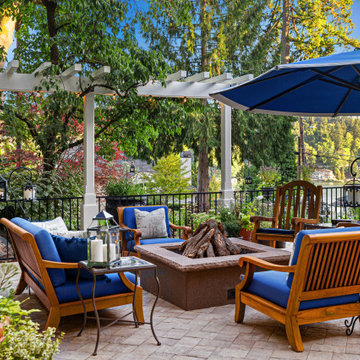
Aménagement d'une grande terrasse avant classique avec des pavés en béton et aucune couverture.
Idées déco de terrasses avant avec aucune couverture
10