Idées déco de terrasses avant avec une cour
Trier par :
Budget
Trier par:Populaires du jour
101 - 120 sur 18 898 photos
1 sur 3
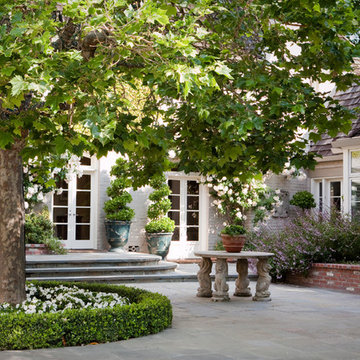
© Lauren Devon www.laurendevon.com
Aménagement d'une terrasse classique de taille moyenne avec une cour et des pavés en pierre naturelle.
Aménagement d'une terrasse classique de taille moyenne avec une cour et des pavés en pierre naturelle.
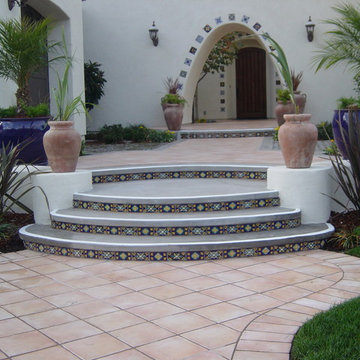
Cette image montre une grande terrasse méditerranéenne avec une cour, du carrelage et aucune couverture.

photo - Mitchel Naquin
Exemple d'une grande terrasse tendance avec une cour, un point d'eau, des pavés en pierre naturelle et aucune couverture.
Exemple d'une grande terrasse tendance avec une cour, un point d'eau, des pavés en pierre naturelle et aucune couverture.
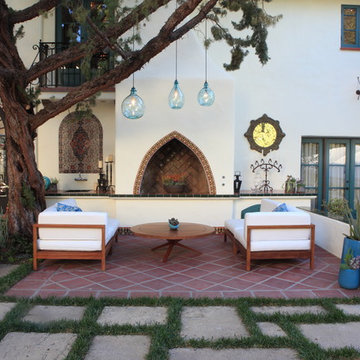
The simplicity of the furnishings allow the home's detail to take center stage, while Saltillo tile creates defined space for the lounge.
Furnishings and Pendant Lights from Cisco Home, Los Angeles
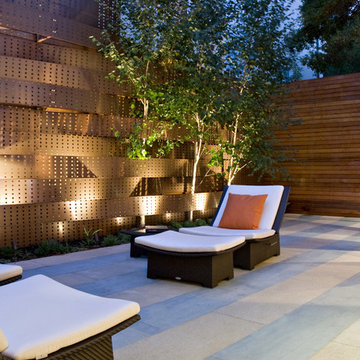
Landscape lighting at courtyard
Exemple d'une petite terrasse tendance avec aucune couverture et une cour.
Exemple d'une petite terrasse tendance avec aucune couverture et une cour.

Inspiration pour une grande terrasse design avec un foyer extérieur, une cour, des pavés en pierre naturelle et aucune couverture.
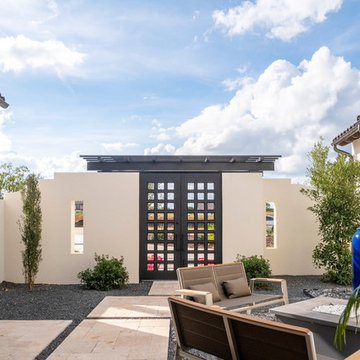
Réalisation d'une terrasse design de taille moyenne avec un foyer extérieur, une cour, du carrelage et aucune couverture.
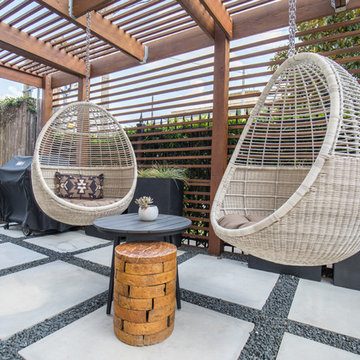
Aménagement d'une terrasse avant contemporaine avec des pavés en béton et une pergola.
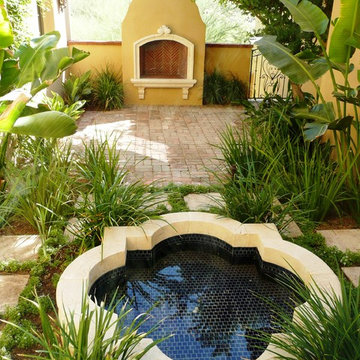
Aménagement d'une terrasse méditerranéenne de taille moyenne avec un point d'eau, une cour, des pavés en brique et aucune couverture.
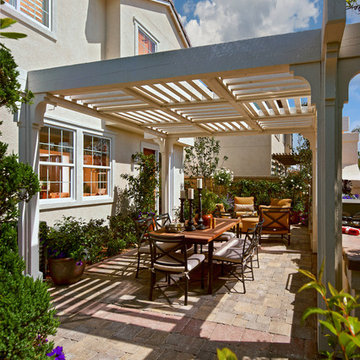
Photo by Eric Figge
Réalisation d'une terrasse de taille moyenne avec une cour.
Réalisation d'une terrasse de taille moyenne avec une cour.
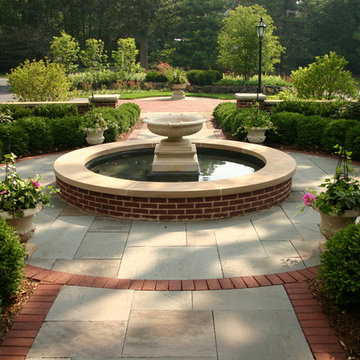
This partially wooded, acre and a half lot in West Dundee presented many challenges.
The clients began working with a Landscape Architect in the early spring, but after not getting the innovative ideas they were seeking, the home builder and Architect suggested the client contact our landscape design/build firm. We immediately hit it off with the charismatic clients. They had a tall order for us: complete the design and implement the construction within a three month period. For many projects this would be a reasonable time frame. However construction delays and the coordination of multiple trades left a very short window to complete the work.
Beyond the tight time frame the site required specific care in preserving the many mature surrounding trees, as well as addressing a vast grade change. Over fifteen feet of grade change occurs from one end of this woodland property to the other.
All of these constraints proved to be an enormous challenge as we worked to include and coordinate the following elements: the drive layout, a dramatic front entry, various gardens, landscape lighting, irrigation, and a plan for a backyard pool and entertainment space that already had been started without a clear plan.
Fortunately, the client loved our design ideas and attention to detail and we were able to mobilize and begin construction. With the seamless coordination between our firm and the builder we implemented all the elements of this grand project. In total eight different crews and five separate trades worked together to complete the landscape.
The completed project resulted in a rewarding experience for our firm, the builder and architect, as well as the client. Together we were able to create and construct a perfect oasis for the client that suited the beautiful property and the architecture of this dream home.
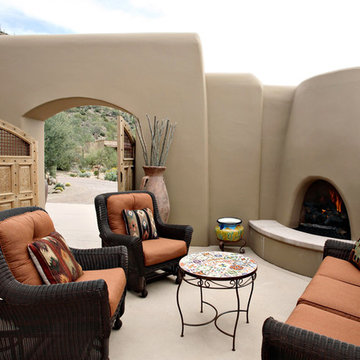
Idée de décoration pour une terrasse sud-ouest américain avec une cour et un foyer extérieur.
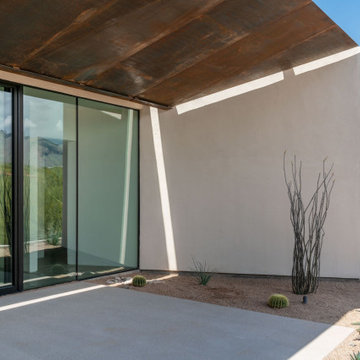
Inspiration pour une terrasse avant minimaliste avec un foyer extérieur, une dalle de béton et un auvent.
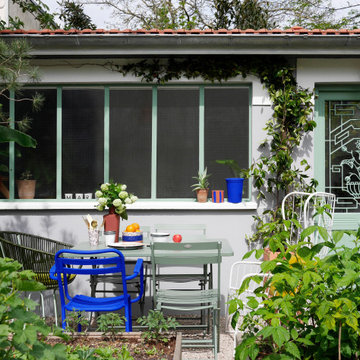
Idée de décoration pour un jardin potager et terrasse avant minimaliste de taille moyenne avec du gravier.
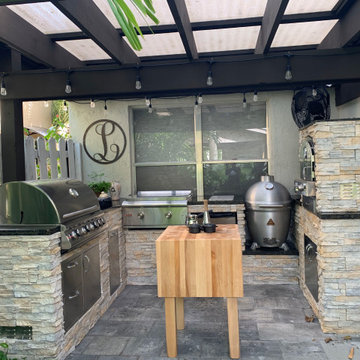
This complete outdoor kitchen in Miramar has a Blaze 32" Grill, Blaze Tempaki , Blaze Aluminum Kamado Grill and Pizza Oven.
Idées déco pour une terrasse contemporaine de taille moyenne avec une cuisine d'été, une cour, des pavés en pierre naturelle et une pergola.
Idées déco pour une terrasse contemporaine de taille moyenne avec une cuisine d'été, une cour, des pavés en pierre naturelle et une pergola.
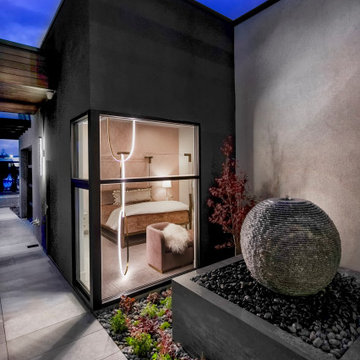
This gorgeous custom outdoor water feature was featured in the 2019 Parade of Homes. With a poured concrete base, this fountain is completely self-contained, so you can enjoy the soothing sound of bubbling water without the maintenance of a pond.
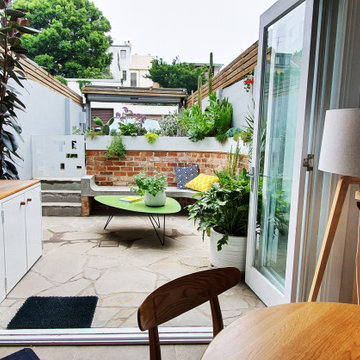
Small spaces can be even harder to design for. Balance between hard and soft elements is super important and more green is better than not enough. Every plant here is in a pot or a planter that have become features themselves.
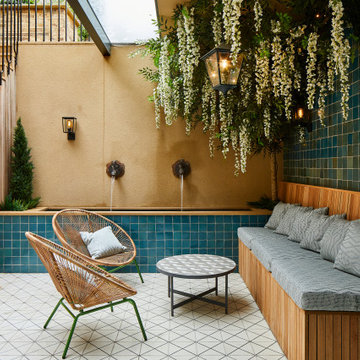
Basement courtyard with seating, storage and water feature
Exemple d'une terrasse méditerranéenne avec un point d'eau, une cour et du carrelage.
Exemple d'une terrasse méditerranéenne avec un point d'eau, une cour et du carrelage.
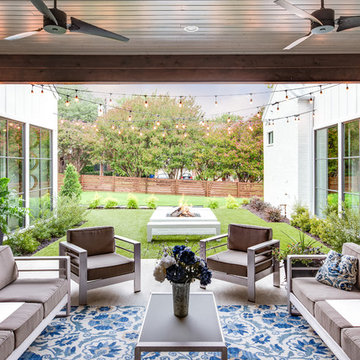
Rosewood Custom Builders
Exemple d'une terrasse nature avec une cour et une extension de toiture.
Exemple d'une terrasse nature avec une cour et une extension de toiture.
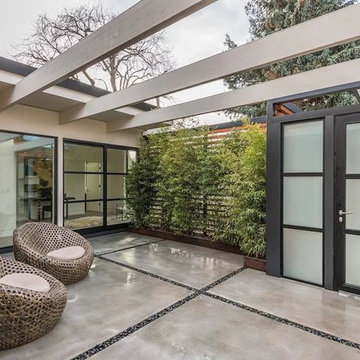
Réalisation d'une terrasse design avec une cour, des pavés en béton et une pergola.
Idées déco de terrasses avant avec une cour
6