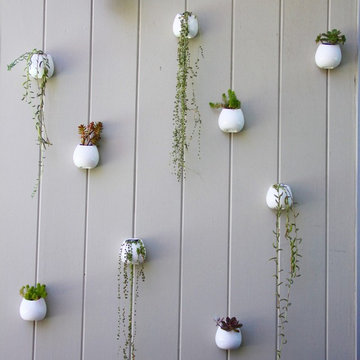Idées déco de terrasses avant modernes
Trier par :
Budget
Trier par:Populaires du jour
81 - 100 sur 937 photos
1 sur 3
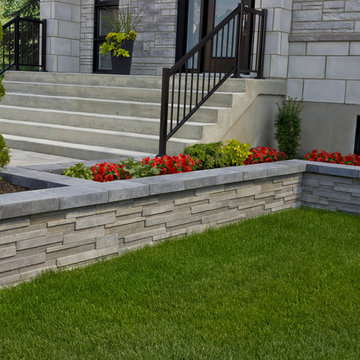
Rinox Solino Wall
Color : Ash Charcoal
Cette photo montre une terrasse avant moderne de taille moyenne avec des pavés en béton.
Cette photo montre une terrasse avant moderne de taille moyenne avec des pavés en béton.
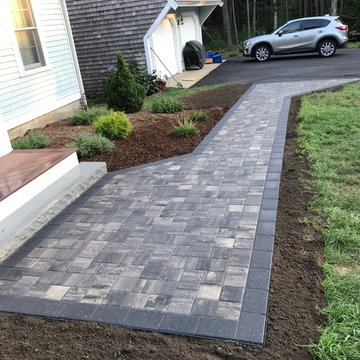
Cette photo montre une terrasse avant moderne de taille moyenne avec des pavés en béton.
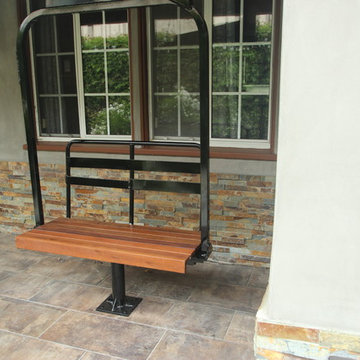
Living in Los Angeles, who doesn’t want to have an amazing deck where they can hangout with friends and family during a warm nights. These homeowners love having people over but didn’t have a fun space to host them. They decided the best way to fix this was to add a beautiful deck to their backyard. With summer right around the corner, they are looking forward to sharing it with their friends and family.
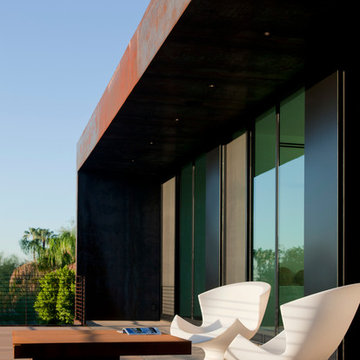
Sliding and pocketing doors by Fleetwood enable the interior space of the dining, kitchen, and family room and the exterior space of the balcony to flow as one space capturing the view of Camelback Mountain beyond. This exterior patio extends to the two bedrooms that are also a part of this volume.
Bill Timmerman - Timmerman Photography
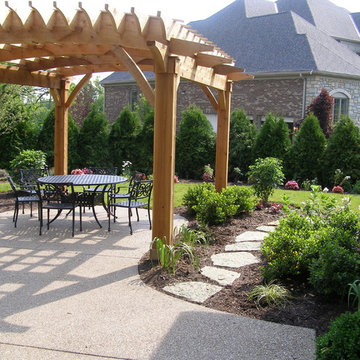
Outdoor zen. Beautiful landscape surrounding an patio covered by a custom pergola.
Cette photo montre une terrasse avant moderne de taille moyenne avec une pergola.
Cette photo montre une terrasse avant moderne de taille moyenne avec une pergola.
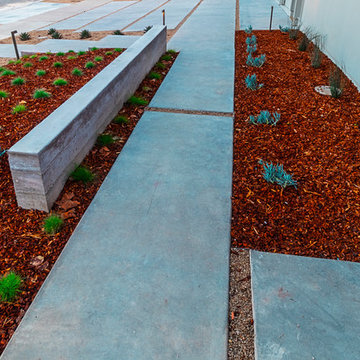
Custom driveway, with steps and planting, custom horizontal fencing. Board finish retaining wall.
Aménagement d'une terrasse avant moderne de taille moyenne avec une dalle de béton et aucune couverture.
Aménagement d'une terrasse avant moderne de taille moyenne avec une dalle de béton et aucune couverture.
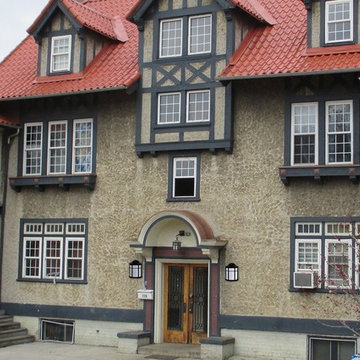
This wall light owns a square lantern shape and a vintage appearance. It is a good decoration for illumination. It has a weather resistant design with Aluminum shell and PC lens, which made it use for patio, yard, garden, home and other indoor and outdoor places. The wall light is controlled by the photo sensor. It will auto-on at dusk and auto-off at dawn by its high-sensitivity photo sensor, which can avoid wasting the unnecessary electricity during the day time.
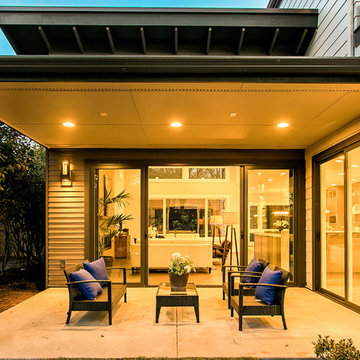
Cette image montre une terrasse avant minimaliste de taille moyenne avec une extension de toiture.
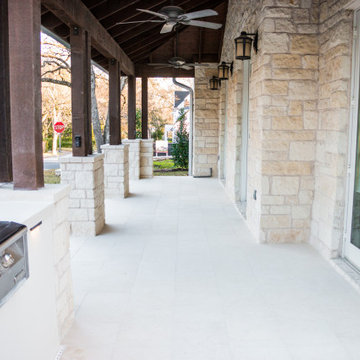
This young family came to us looking to transform their yard into an area where they could easily entertain their guests. They were looking to add a seamless wraparound patio that meshed with the look of their existing home and garage. Concrete was chosen as the base of the patio, and was then topped with limestone slabs. A short retaining wall was added along the edge of the patio in the back to give the space more definition. Raised planters along the garage and a custom outdoor kitchen extend their living space to the outdoors. The designer chose to add lighting along the edge of the retaining wall giving the space a low, warm blanket of light. Bougainvillea was planted along the garage climbing upwards, providing a pop of color against the light coloring of the home. Holly trees were chosen to line the backyard fence, as well as the side yard along the street. This helped to provide a green wall of privacy and soften the stone facade.
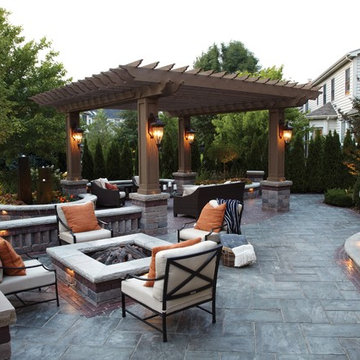
UniLock
Cette image montre une grande terrasse avant minimaliste avec un foyer extérieur, des pavés en pierre naturelle et une pergola.
Cette image montre une grande terrasse avant minimaliste avec un foyer extérieur, des pavés en pierre naturelle et une pergola.
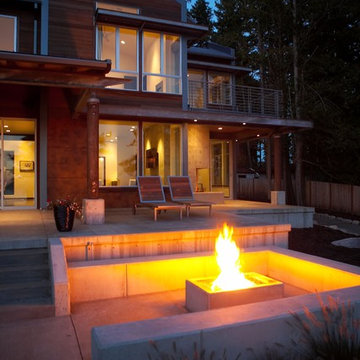
Fire pit at dusk. Photography by Ian Gleadle.
Cette image montre une terrasse avant minimaliste de taille moyenne avec un foyer extérieur, une dalle de béton et une extension de toiture.
Cette image montre une terrasse avant minimaliste de taille moyenne avec un foyer extérieur, une dalle de béton et une extension de toiture.
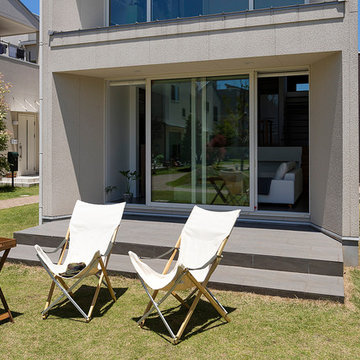
夕暮れ時はリビングから外に出て一杯。自然にコミュニティの住人が集まり、芝生の上で交流が始まります。敷地内には共有の花壇や東屋などがあり、快適に過ごす事ができます。
Aménagement d'une terrasse avant moderne avec une cuisine d'été, du carrelage et une extension de toiture.
Aménagement d'une terrasse avant moderne avec une cuisine d'été, du carrelage et une extension de toiture.
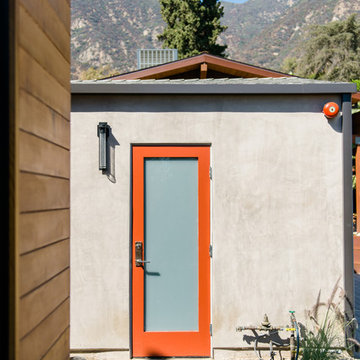
a red door with opaque glazing provides direct access to the garage from the entry approach.
Inspiration pour une terrasse avant minimaliste de taille moyenne avec des pavés en béton et aucune couverture.
Inspiration pour une terrasse avant minimaliste de taille moyenne avec des pavés en béton et aucune couverture.
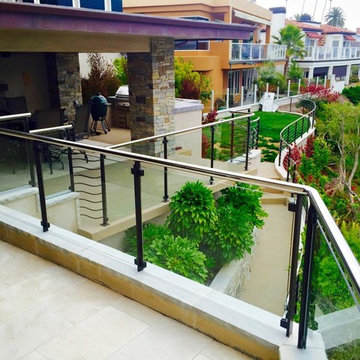
Idées déco pour une grande terrasse avant moderne avec des pavés en pierre naturelle et une extension de toiture.
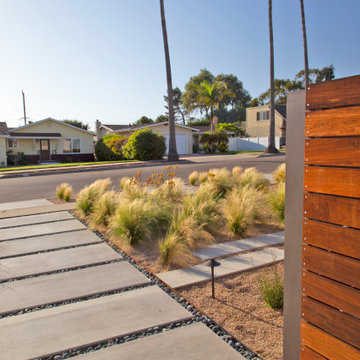
This front yard overhaul in Shell Beach, CA included the installation of concrete walkway and patio slabs with Mexican pebble joints, a raised concrete patio and steps for enjoying ocean-side sunset views, a horizontal board ipe privacy screen and gate to create a courtyard with raised steel planters and a custom gas fire pit, landscape lighting, and minimal planting for a modern aesthetic.
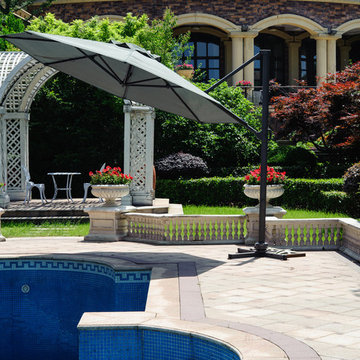
The Abba Patio 11' Offset Cantilever Patio Umbrella is
ideal for covering large patio dining sets, conversation seating,or pool or spa areas. This 11' offset cantilever umbrella offers so much versatility with placement. The fade-resistant Olefin fabric keeps the color for years and offers UV protection. The strong aluminum pole with a cross base allows for stability and strength. With the rotating device and vertical tilt mechanism, this large shade umbrella can offer multiple options, no matter the time of day, so you'll always be shaded and cool!
Specification:
- Type: Roma Umbrella with cross base
- Size: 11 feet (Shade is about 95 square feet of material)
- Fabric: Fade-resistant Olefin
- Pole Material: Rust-free, Powder-coated Aluminum
- Pole Diameter: Oval tube 3.15" L x 2.09" W (80x53mm)
- Frame: Powder coated in dark grey color finish
- Ribs: 8 aluminum ribs,0.57x0.91 inch
- Air vent:Yes to provide basic wind and heat venting
- Weatherable:Yes
- Commercial/Residential:Both
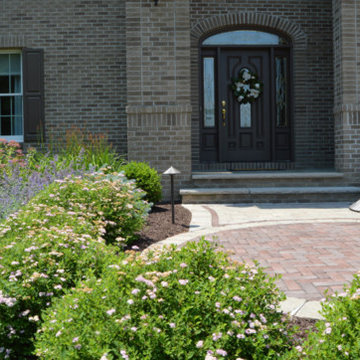
This paved front entrance patio complements the home and naturalistic plantings for an incredibly welcoming entrance for a Warwick, NY home.
From the sun-soaked, winding entranceway to the welcoming backyard patio, guests and residents of this Warwick, NY home find solace in the newly balanced landscape. By utilizing a variety of naturally toned pavers and curated stonework, the Landworx team added a sense of harmony between structure and the property's rural surroundings. A variety of locally selected plants and a complete outdoor lighting design guide visitors throughout the day and evening hours.
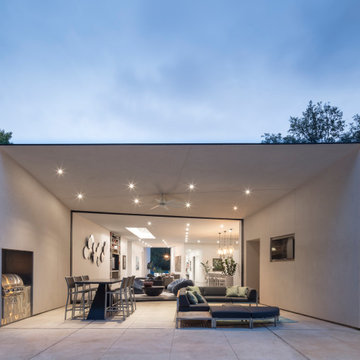
Exemple d'une grande terrasse avant moderne avec une cuisine d'été, une dalle de béton et une extension de toiture.
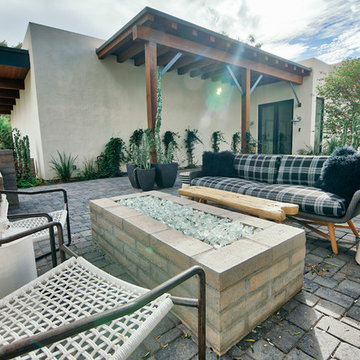
Photographer: Stephen Simms
Idées déco pour une très grande terrasse avant moderne avec un foyer extérieur, des pavés en béton et aucune couverture.
Idées déco pour une très grande terrasse avant moderne avec un foyer extérieur, des pavés en béton et aucune couverture.
Idées déco de terrasses avant modernes
5
