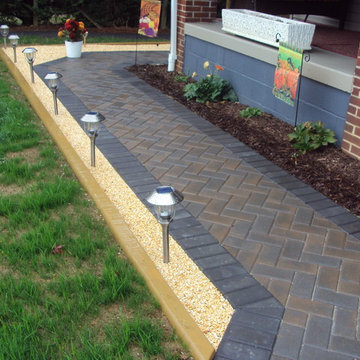Idées déco de terrasses avant
Trier par :
Budget
Trier par:Populaires du jour
1 - 20 sur 130 photos
1 sur 4
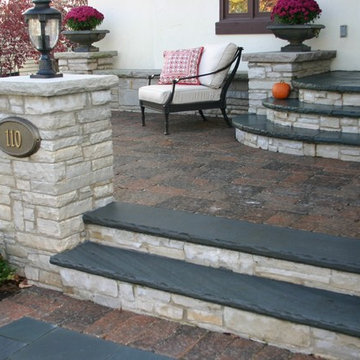
Réalisation d'une petite terrasse avant tradition avec des pavés en pierre naturelle.
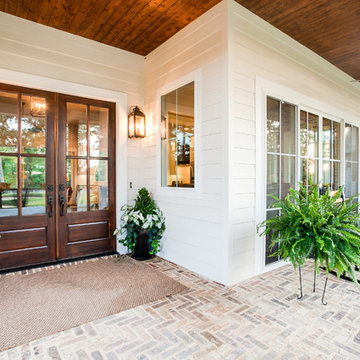
Idées déco pour une terrasse avant campagne avec des pavés en pierre naturelle et une extension de toiture.
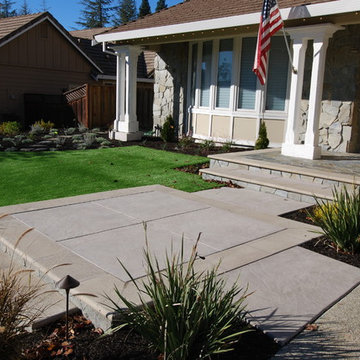
Custom front entry path with stamped concrete leading to flagstone patio.
Cette photo montre une grande terrasse avant tendance avec du béton estampé et un auvent.
Cette photo montre une grande terrasse avant tendance avec du béton estampé et un auvent.
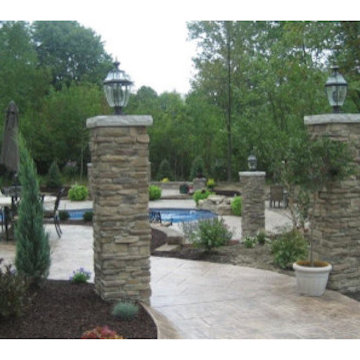
Inspiration pour une terrasse avant traditionnelle avec un point d'eau, aucune couverture et du béton estampé.
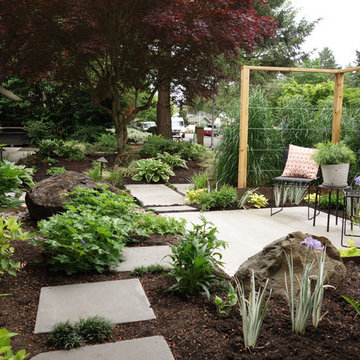
Barbara Hilty, APLD
Exemple d'une terrasse avant moderne de taille moyenne avec une dalle de béton.
Exemple d'une terrasse avant moderne de taille moyenne avec une dalle de béton.
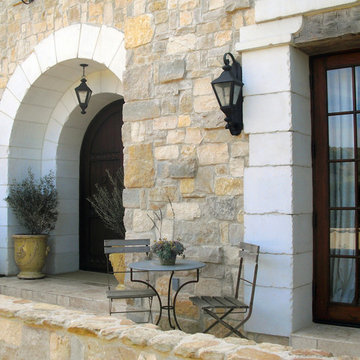
Architect Fleetwood joiner actually hand-distressed the stone around this entryway, to ensure regional accuracy in attention to detail.
Réalisation d'une terrasse avant champêtre avec des pavés en pierre naturelle.
Réalisation d'une terrasse avant champêtre avec des pavés en pierre naturelle.
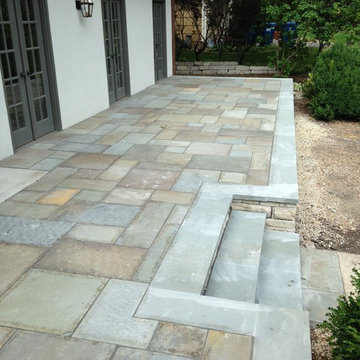
Raised, full color bluestone patio on Fondulac stone walls. With front entry stone steps.
By English Stone
Cette photo montre une grande terrasse avant chic avec des pavés en pierre naturelle.
Cette photo montre une grande terrasse avant chic avec des pavés en pierre naturelle.
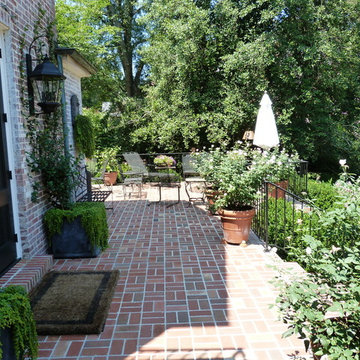
Outdoor living space, Basket weave Brick Patio, Custom Wrought Iron Railing,
Aménagement d'une terrasse avec des plantes en pots avant classique de taille moyenne avec des pavés en brique et aucune couverture.
Aménagement d'une terrasse avec des plantes en pots avant classique de taille moyenne avec des pavés en brique et aucune couverture.
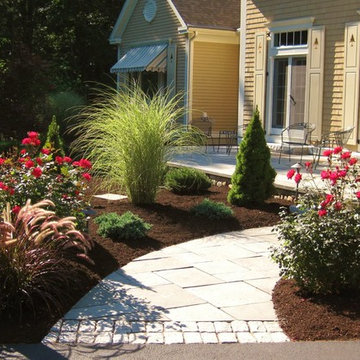
The granite cobblestone apron provides an interesting transition of materials from the asphalt driveway to the natural geometric bluestone walkway.
Cette image montre une petite terrasse avant marine avec des pavés en pierre naturelle et aucune couverture.
Cette image montre une petite terrasse avant marine avec des pavés en pierre naturelle et aucune couverture.
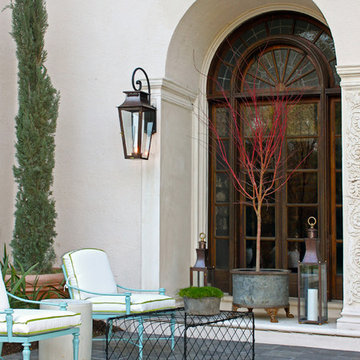
Characterized by a stunning iron scroll bracket and an elongated lantern, the Bevolo Italianate Lantern adds European charm to any home. It is available in natural gas, liquid propane, and electric.
Standard Lantern Sizes
Height Width Depth
20.0" 9.75" 9.75"
27.0" 12.5" 12.5"
33.0" 15.25" 15.25"
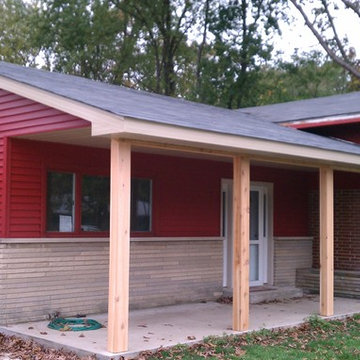
Cette image montre une grande terrasse avant craftsman avec des pavés en béton et une extension de toiture.
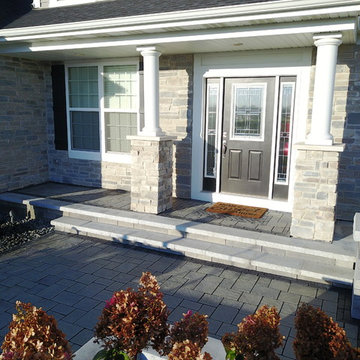
This beautiful custom front entry way features Unilock (Richcliff) patio, Unilock (Lineo) seat walls, Custom water feature, Custom steps, and TONS of LED lighting!
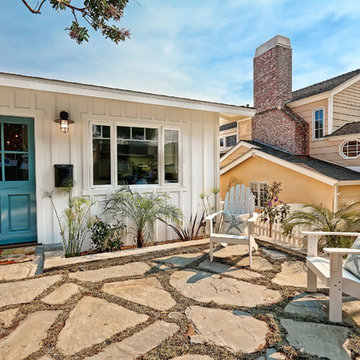
Idée de décoration pour une terrasse avant marine de taille moyenne avec des pavés en pierre naturelle et aucune couverture.
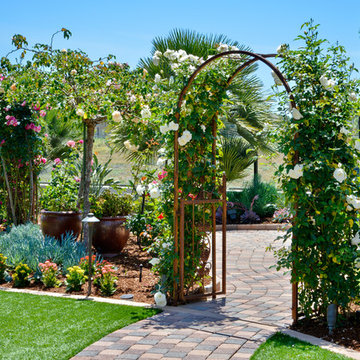
Exemple d'une terrasse avant méditerranéenne avec des pavés en béton et une pergola.
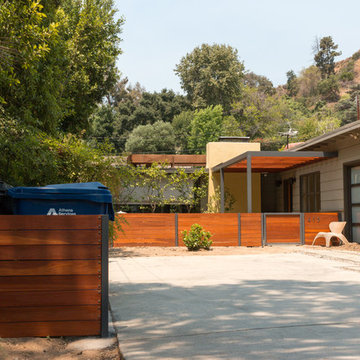
The previous year Finesse, Inc. remodeled this home in Monrovia and created the 9-lite window at the entry of the home. After experiencing some intense weather we were called back to build this new entry way. The entry consists of 1/3 covered area and 2/3 area exposed to allow some light to come in. Fabricated using square steel posts and beams with galvanized hangers and Redwood lumber. A steel cap was placed at the front of the entry to really make this Modern home complete. The fence and trash enclosure compliment the curb appeal this home brings.
PC: Aaron Gilless
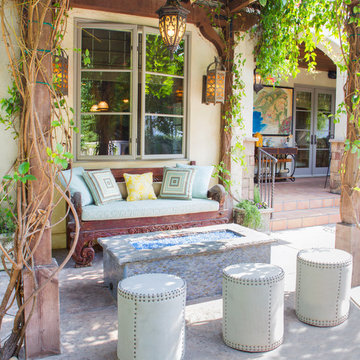
Photo Credit: Nicole Leone
Inspiration pour une terrasse avant méditerranéenne avec une pergola et des pavés en béton.
Inspiration pour une terrasse avant méditerranéenne avec une pergola et des pavés en béton.
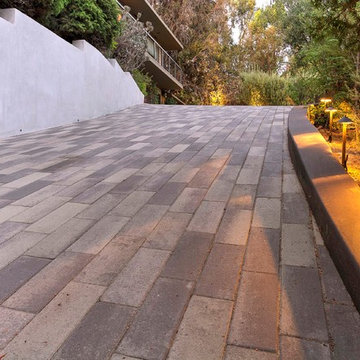
PHOTOGRAPHER: Ben Freig
Exemple d'une terrasse avant tendance de taille moyenne avec des pavés en béton.
Exemple d'une terrasse avant tendance de taille moyenne avec des pavés en béton.
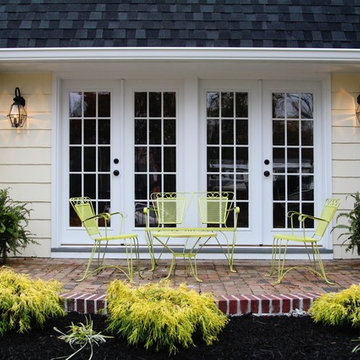
Idée de décoration pour une petite terrasse avant tradition avec des pavés en brique.
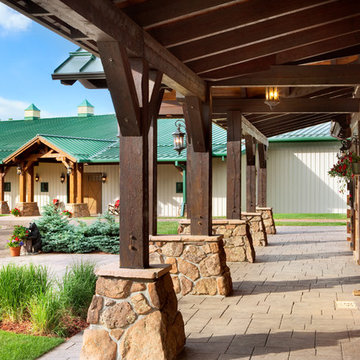
This project was designed to accommodate the client’s wish to have a traditional and functional barn that could also serve as a backdrop for social and corporate functions. Several years after it’s completion, this has become just the case as the clients routinely host everything from fundraisers to cooking demonstrations to political functions in the barn and outdoor spaces. In addition to the barn, Axial Arts designed an indoor arena, cattle & hay barn, and a professional grade equipment workshop with living quarters above it. The indoor arena includes a 100′ x 200′ riding arena as well as a side space that includes bleacher space for clinics and several open rail stalls. The hay & cattle barn is split level with 3 bays on the top level that accommodates tractors and front loaders as well as a significant tonnage of hay. The lower level opens to grade below with cattle pens and equipment for breeding and calving. The cattle handling systems and stocks both outside and inside were designed by Temple Grandin- renowned bestselling author, autism activist, and consultant to the livestock industry on animal behavior. This project was recently featured in Cowboy & Indians Magazine. As the case with most of our projects, Axial Arts received this commission after being recommended by a past client.
Idées déco de terrasses avant
1
