Idées déco de terrasses avec aucune couverture et un garde-corps en matériaux mixtes
Trier par :
Budget
Trier par:Populaires du jour
161 - 180 sur 784 photos
1 sur 3
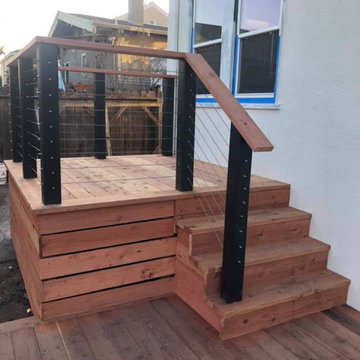
Cette image montre une petite terrasse arrière traditionnelle avec aucune couverture et un garde-corps en matériaux mixtes.
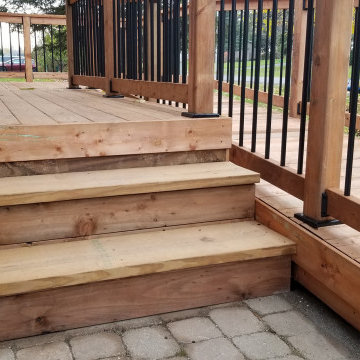
A front porch deck with stairs and ramp was in dire need of replacing for our latest customer. With the winter season around the corner, it was a safety concern to have this project completed quickly.
We used pressure treated wood to complete the framing, decking and railing. A cost effective material that requires some maintenance.
The railing incorporates stylish black aluminum balusters, post anchors and rail brackets to give a modern appearance.
There are a few items we would like to point out that may not be obvious to the average homeowner, but are small finishing touches that we feel set us apart from our competition...
✔️ A 1"x6" fence board was used to border the top of the skirting, hiding the screws used to fasten the skirt boards. The 1"x6" also hides the ugly butt ends of the decking.
✔️ Rounded corners were used at the end of the railings for ease of use. All railings were also sanded down.
✔️ Three structural screws at 8" in length were used to secure the 4"x4" posts that were side mounted to the deck and ramp. These screws are just as strong as a 3/8"x8" galvanized lag screw, but blend in better with the wood and can be counter sunk to make them even less visible.
✔️ A double mid span deck board design was used to eliminate deck boards butting against each other, and also creates a nice visual when moving from the ramp to the deck.
✔️ Cold patch asphalt was put down at the bottom of the ramp to create a seamless transition from the driveway to the ramp surface.
We could not feel more proud that these homeowners chose us to build them an attractive and safe deck with access, trusting that it would be completed on schedule!
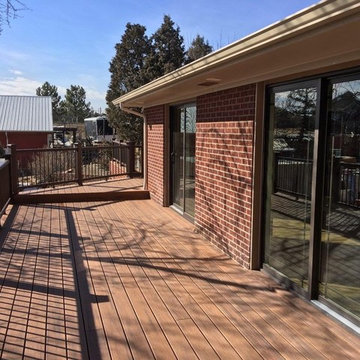
Cette image montre une grande terrasse arrière et au premier étage traditionnelle avec aucune couverture et un garde-corps en matériaux mixtes.
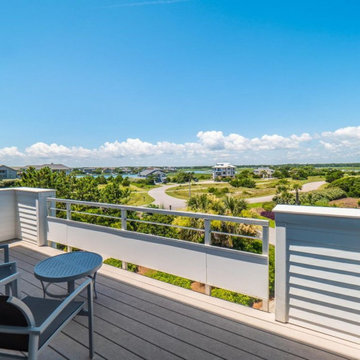
Contemporary Beach House
Architect: Kersting Architecture
Contractor: David Lennard Builders
Aménagement d'une terrasse au premier étage contemporaine de taille moyenne avec aucune couverture et un garde-corps en matériaux mixtes.
Aménagement d'une terrasse au premier étage contemporaine de taille moyenne avec aucune couverture et un garde-corps en matériaux mixtes.
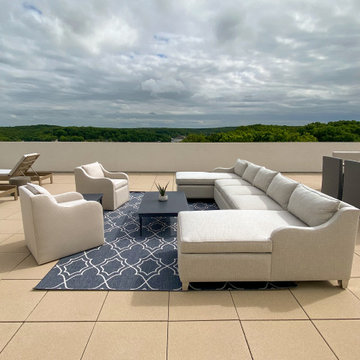
Penthouse rooftop outdoor entertaining area with lake views.
Cette image montre une terrasse sur le toit avec aucune couverture et un garde-corps en matériaux mixtes.
Cette image montre une terrasse sur le toit avec aucune couverture et un garde-corps en matériaux mixtes.
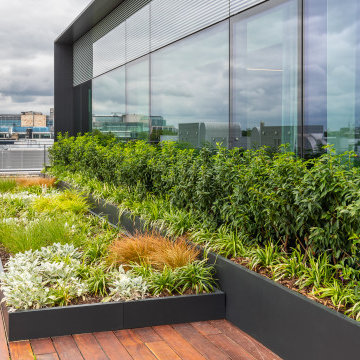
80 Charlotte Street is a major mixed-use development in the heart of London’s Fitzrovia redeveloped by Overbury Plc. This regenerated building occupies an urban block with the adjacent Asta House, delivering over 320,000ft₂ of workspace, 55 new apartments, a café, a restaurant and the new Poets Park on Chitty Street.
The main block was originally built in the 1960’s as the Post Office headquarters with the new building now three floors higher than the original. This takes the building from 7 to 10 storeys high and now links the floors to make one building, now 90m square. The architecture imaginatively combines the existing fabric of the building with new-build elements and is characterised by the various facade treatments and terraces.
The new levels are set back to reduce the size, providing the terraces with unrivalled views over Fitzrovia, the nearby BT Tower, and out towards the City and the river.
Europlanters worked closely with MA design and Barton Willmore Landscape Architects to design and build more than 300 large planters, which created the planting beds and 45m of seating for the new terraces.
The intregrated benches were precisely cut to curve at the corners and were made from sapele timber.
The GRP planters and benches were finished to compliment the building exterior and the timber decking.
Each of the planting beds were then superbly planted up by Oasis Plants.
The ground floor has been designed to act as more than a commercial reception, offering space for tenants to use for events and social activities.
An island café-bar caters for both tenants and the public, while tenants and guests can also take a dedicated lift to the roof terrace, where a second bar benefits from stunning views across North London and the City.
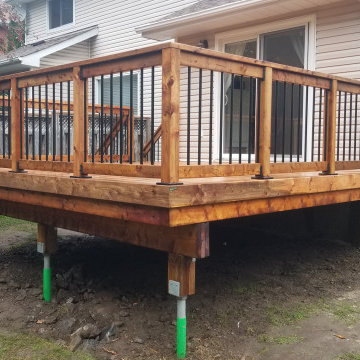
The rain held off long enough for us to complete our latest deck project!
A 14' x 14' pressure treated wood deck and railing with Deckorators black aluminum balusters! After the grading is complete, we will return to add the deck skirting which will clean it up nicely.
We would like to thank Ottawa's top supplier of cedar and pressure treated lumber Richmond BMR, for their outstanding service and high quality products only fit for a #mjolnirdeck!
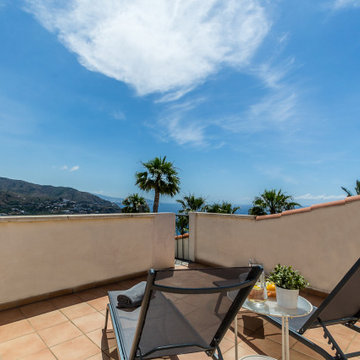
Exemple d'un toit terrasse sur le toit méditerranéen de taille moyenne avec aucune couverture et un garde-corps en matériaux mixtes.
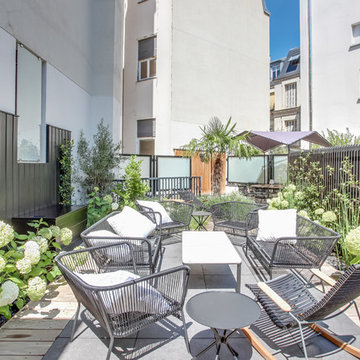
Conception / Réalisation Terrasses des Oliviers - Paysagiste Paris
Idée de décoration pour une terrasse sur le toit minimaliste de taille moyenne avec aucune couverture et un garde-corps en matériaux mixtes.
Idée de décoration pour une terrasse sur le toit minimaliste de taille moyenne avec aucune couverture et un garde-corps en matériaux mixtes.
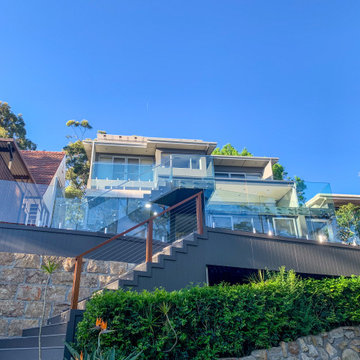
Extended the existing deck frame and changed all decking boards to Timber Tech composite decking boards. Installed glass handrails and a spotted gum handrail down the stairs. Also built spotted gum privacy screens on either side of the deck.
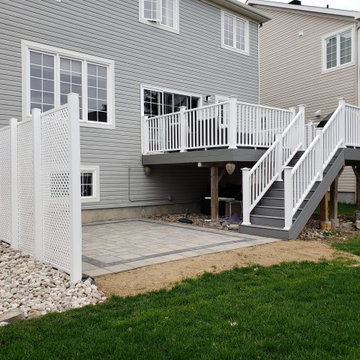
Réalisation d'une terrasse arrière et au premier étage design de taille moyenne avec aucune couverture et un garde-corps en matériaux mixtes.
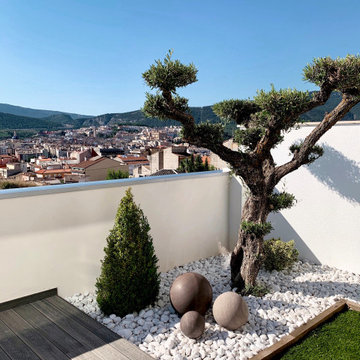
Cette photo montre une terrasse arrière et au rez-de-chaussée moderne avec aucune couverture et un garde-corps en matériaux mixtes.
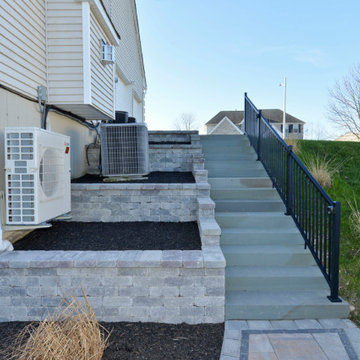
The goal for this custom two-story deck was to provide multiple spaces for hosting. The second story provides a great space for grilling and eating. The ground-level space has two separate seating areas - one covered and one surrounding a fire pit without covering.
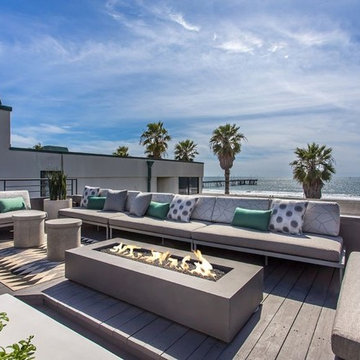
Joana Morrison
Réalisation d'une terrasse bohème de taille moyenne avec un foyer extérieur, aucune couverture et un garde-corps en matériaux mixtes.
Réalisation d'une terrasse bohème de taille moyenne avec un foyer extérieur, aucune couverture et un garde-corps en matériaux mixtes.
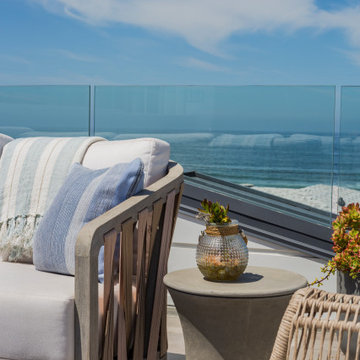
Inspiration pour une terrasse sur le toit marine avec un foyer extérieur, aucune couverture et un garde-corps en matériaux mixtes.
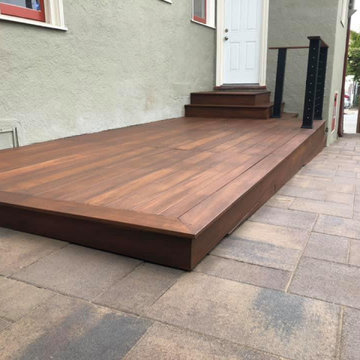
Exemple d'une petite terrasse arrière chic avec aucune couverture et un garde-corps en matériaux mixtes.
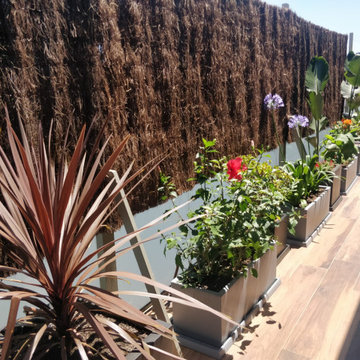
Cette image montre une terrasse sur le toit minimaliste avec des solutions pour vis-à-vis, aucune couverture et un garde-corps en matériaux mixtes.
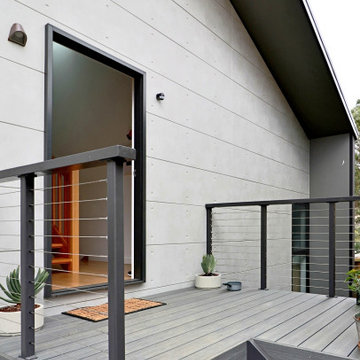
Idées déco pour une terrasse contemporaine avec une cour, aucune couverture et un garde-corps en matériaux mixtes.
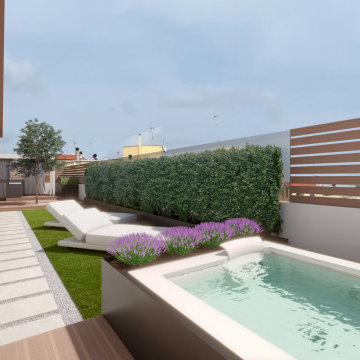
Aménagement d'une terrasse sur le toit méditerranéenne avec jupe de finition, aucune couverture et un garde-corps en matériaux mixtes.
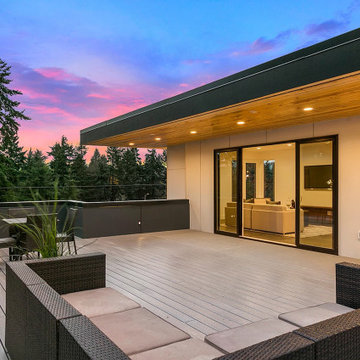
Balcony located on the 3rd level. View THD-4239: https://www.thehousedesigners.com/plan/4239/.
Idées déco de terrasses avec aucune couverture et un garde-corps en matériaux mixtes
9