Idées déco de terrasses avec aucune couverture et un garde-corps en verre
Trier par :
Budget
Trier par:Populaires du jour
241 - 260 sur 273 photos
1 sur 3
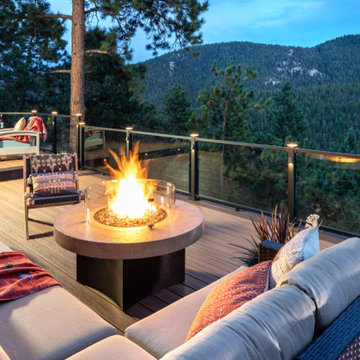
Need some color inspiration for your next outdoor living space? Look to your natural surroundings. Here Trex Transcend® decking in Tiki Torch plays off the red rocks and golden high-noons that frame this Colorado home. All while Trex Signature® glass railing blends into the background to let the beauty of the mountains take center stage. Scroll through this photo collection and take in nature's every shade of awe with the Trex.
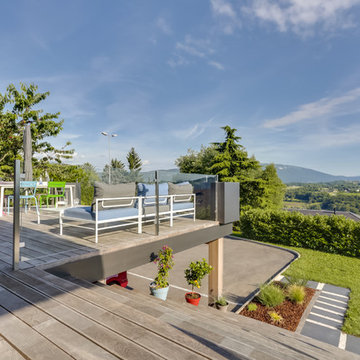
Seuls les 2 cubes anthracites (pour de futurs arbustes) viennent marquer la fin de la terrasse. Toutes les autres "barrières" ont été traitées de façon transparentes pour connecter encore plus la terrasse au reste de la nature qu'offre la vue.
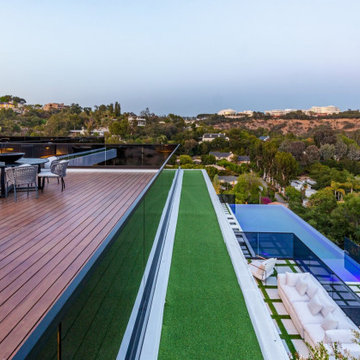
Bundy Drive Brentwood, Los Angeles modern terraced hillside home. Photo by Simon Berlyn.
Cette image montre une terrasse sur le toit minimaliste avec une cuisine d'été, aucune couverture et un garde-corps en verre.
Cette image montre une terrasse sur le toit minimaliste avec une cuisine d'été, aucune couverture et un garde-corps en verre.
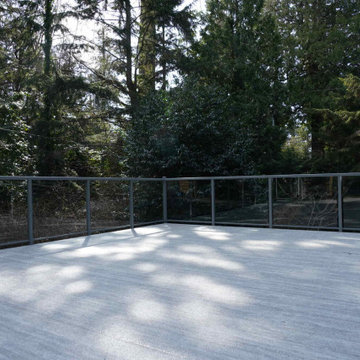
Tucked away in the woods outsideVancouver is a family’s hidden gem of a property. Needing a refresh on their carport the owners reached out to Citywide Sundecks.
Our crew started by removing the existing surface and railings and prepping the deck for new coverings. When the preparation was complete, we installed new a nice new Duradek Vinyl surface. Completing the deck are side mount custom aluminum railings with glass panels wrapping the three outer edges.
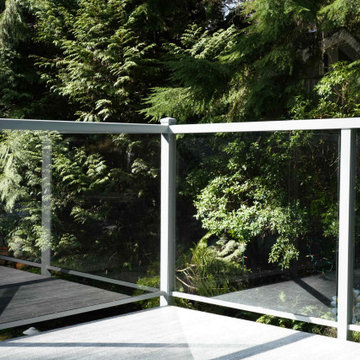
Tucked away in the woods outsideVancouver is a family’s hidden gem of a property. Needing a refresh on their carport the owners reached out to Citywide Sundecks.
Our crew started by removing the existing surface and railings and prepping the deck for new coverings. When the preparation was complete, we installed new a nice new Duradek Vinyl surface. Completing the deck are side mount custom aluminum railings with glass panels wrapping the three outer edges.
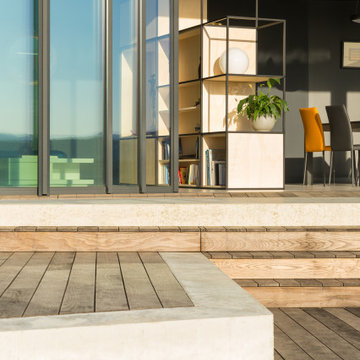
Idée de décoration pour un ponton latéral et au rez-de-chaussée design de taille moyenne avec aucune couverture et un garde-corps en verre.
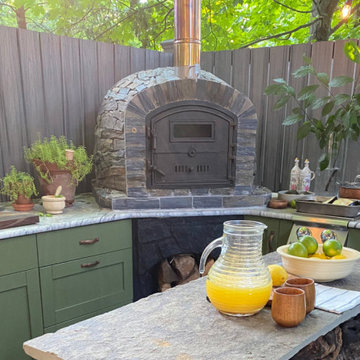
Evette Rios tree-house inspired deck remodel featuring Trex® Outdoor Kitchens™, Trex Transcend® decking in Island Mist, Trex Signature® glass railing in Classic White.
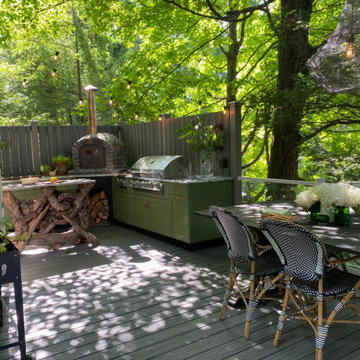
Evette Rios tree-house inspired deck remodel featuring Trex® Outdoor Kitchens™, Trex Transcend® decking in Island Mist, Trex Signature® glass railing in Classic White.
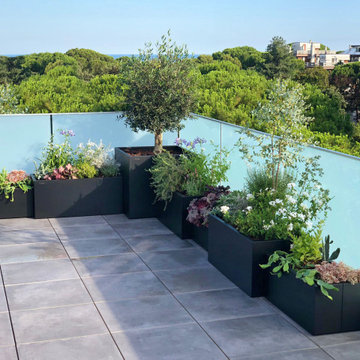
Un terrazzo contemporaneo interpretato con fioriere di Bloss di colore nero, molto eleganti che contrastano con il vetro. La selezione delle piante mediterranee con un bell'ulivo nell'angolo, hanno completato l'allestimento!
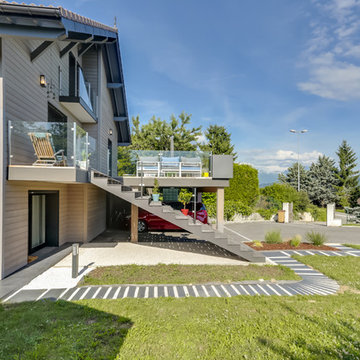
L'ensemble de l'aspect exterieur a été modifié. L'ajout de la terrasse et du majestueux escalier, le carport pour 2 voitures, les gardes corps vitrés et le bardage périphérique de la maison.
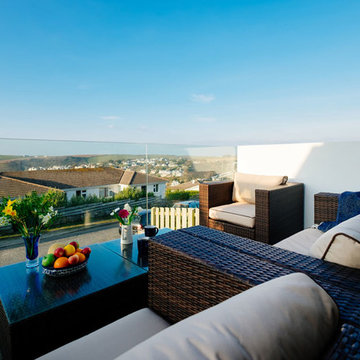
This replacement dwelling at Tregoose, Polzeath is a two-storey, detached, four bedroom house with open plan reception space on the ground floor and bedrooms on the lower level.
Sympathetic to its context and neighbouring buildings, the split-level accommodation has been designed to maximise stunning coastal and ocean views from the property. The living and dining areas on the ground floor benefit from a large, full-height gable window and a glazed balcony oriented to take advantage of the views whilst still maintaining privacy for neighbouring properties.
The house features engineered oak flooring and a bespoke oak staircase with glazed balustrades. Skylights ensure the house is extremely well lit and roof-mounted solar panels produce hot water, with an airsource heat pump connected to underfloor heating.
Close proximity to the popular surfing beach at Polzeath is reflected in the outdoor shower and large, copper-tiled wet room with giant walk-in shower and bespoke wetsuit drying rack.
Photograph: Perfect Stays Ltd
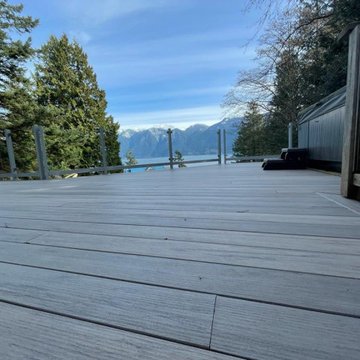
A complete deck renovation gives you a new, stylish look and increased usability for your outdoor space.
Réalisation d'une terrasse design de taille moyenne avec une cour, aucune couverture et un garde-corps en verre.
Réalisation d'une terrasse design de taille moyenne avec une cour, aucune couverture et un garde-corps en verre.
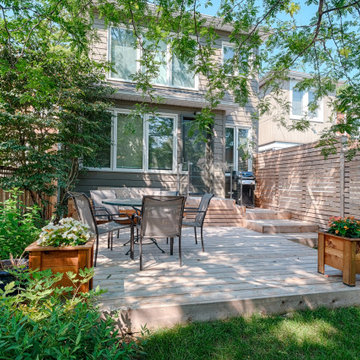
Idée de décoration pour une petite terrasse arrière et au rez-de-chaussée tradition avec des solutions pour vis-à-vis, aucune couverture et un garde-corps en verre.
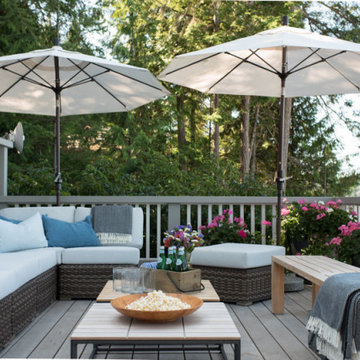
Réalisation d'une grande terrasse arrière et au premier étage marine avec aucune couverture et un garde-corps en verre.
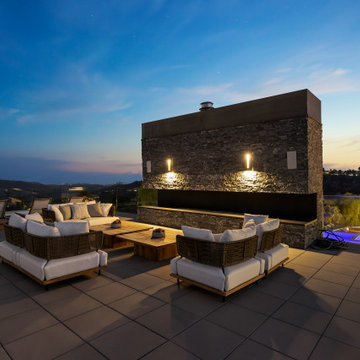
Benedict Canyon Beverly Hills luxury home modern rooftop terrace with stacked stone fireplace, lounge area, and views
Idées déco pour une terrasse sur le toit moderne avec une cheminée, aucune couverture et un garde-corps en verre.
Idées déco pour une terrasse sur le toit moderne avec une cheminée, aucune couverture et un garde-corps en verre.
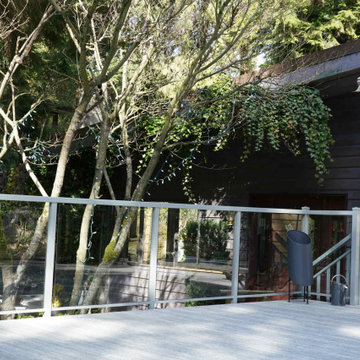
Tucked away in the woods outsideVancouver is a family’s hidden gem of a property. Needing a refresh on their carport the owners reached out to Citywide Sundecks.
Our crew started by removing the existing surface and railings and prepping the deck for new coverings. When the preparation was complete, we installed new a nice new Duradek Vinyl surface. Completing the deck are side mount custom aluminum railings with glass panels wrapping the three outer edges.
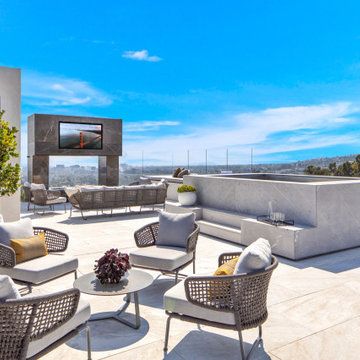
Summitridge Drive Beverly Hills modern mansion rooftop terrace with jacuzzi, fireplace, and views
Inspiration pour une terrasse sur le toit design avec une cheminée, aucune couverture et un garde-corps en verre.
Inspiration pour une terrasse sur le toit design avec une cheminée, aucune couverture et un garde-corps en verre.
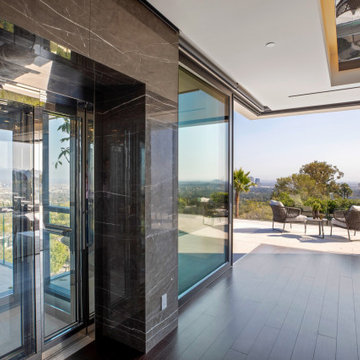
Summitridge Drive Beverly Hills luxury home with modern elevator, multiple outdoor terraces, and views
Cette image montre une très grande terrasse arrière et au rez-de-chaussée design avec aucune couverture et un garde-corps en verre.
Cette image montre une très grande terrasse arrière et au rez-de-chaussée design avec aucune couverture et un garde-corps en verre.
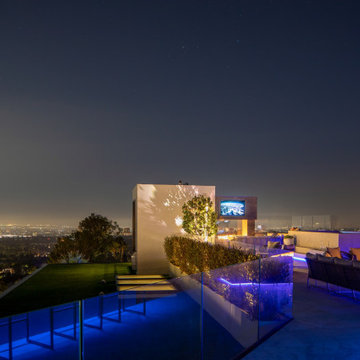
Summitridge Drive Beverly Hills modern home luxury rooftop terrace
Cette image montre une terrasse sur le toit design avec une cheminée, aucune couverture et un garde-corps en verre.
Cette image montre une terrasse sur le toit design avec une cheminée, aucune couverture et un garde-corps en verre.
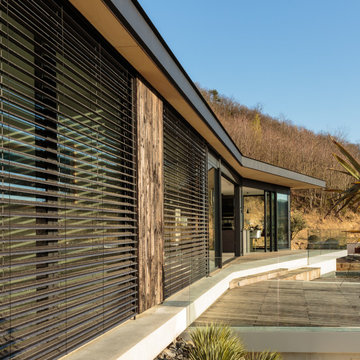
Idées déco pour un ponton latéral et au rez-de-chaussée contemporain de taille moyenne avec aucune couverture et un garde-corps en verre.
Idées déco de terrasses avec aucune couverture et un garde-corps en verre
13