Idées déco de terrasses avec aucune couverture et un garde-corps en verre
Trier par :
Budget
Trier par:Populaires du jour
21 - 40 sur 273 photos
1 sur 3
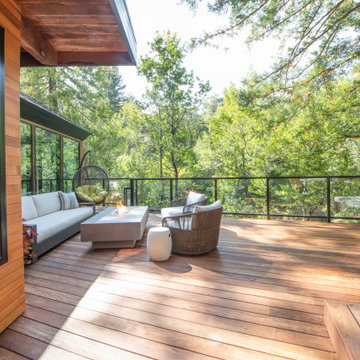
Astonishingly beautiful setting and deck for the best in outdoor living.
Cette photo montre une terrasse au premier étage tendance avec un foyer extérieur, aucune couverture et un garde-corps en verre.
Cette photo montre une terrasse au premier étage tendance avec un foyer extérieur, aucune couverture et un garde-corps en verre.
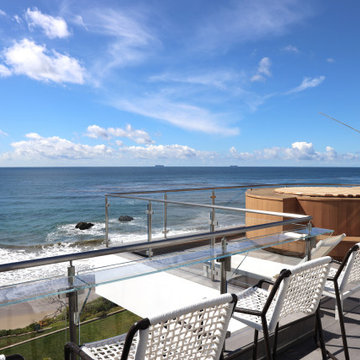
Idée de décoration pour une terrasse au premier étage marine avec aucune couverture et un garde-corps en verre.
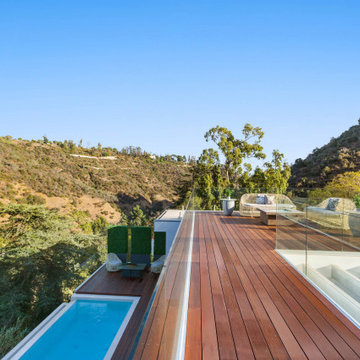
Each level extends seamlessly to outdoor terraces where the owner and their guests are surrounded by the canyon and natural foliage.
Idée de décoration pour une terrasse sur le toit design avec des solutions pour vis-à-vis, aucune couverture et un garde-corps en verre.
Idée de décoration pour une terrasse sur le toit design avec des solutions pour vis-à-vis, aucune couverture et un garde-corps en verre.
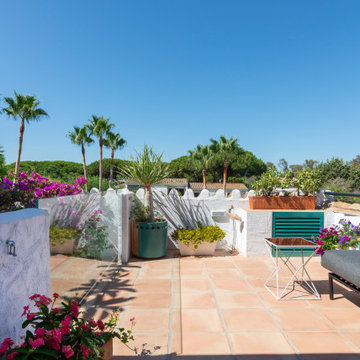
Se sustituye la teja inclinada por una terraza transitable con cerramiento de vidrio de seguridad encastrado en muros blancos.
Idée de décoration pour une terrasse au premier étage méditerranéenne de taille moyenne avec aucune couverture et un garde-corps en verre.
Idée de décoration pour une terrasse au premier étage méditerranéenne de taille moyenne avec aucune couverture et un garde-corps en verre.
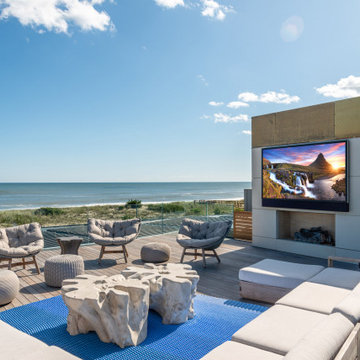
Impressive roof deck with incredible view, outdoor lounge furniture, outdoor fireplace and 86" Seura Ultra Bright Outdoor TV. Design Inspiration from a Hamptons rooftop escape: The property was featured in several episodes of the 2020 Netflix series “Million Dollar Beach House”
AV Design & Integration by Audio Video Systems, New York

Laurel Way Beverly Hills luxury home resort style terrace with modern fire feature. Photo by Art Gray Photography.
Réalisation d'une très grande terrasse latérale et sur le toit design avec aucune couverture et un garde-corps en verre.
Réalisation d'une très grande terrasse latérale et sur le toit design avec aucune couverture et un garde-corps en verre.

Il terrazzo ha un'atmosfera di quiete naturale da cui il caos della città sembra un ricordo remoto. Avvolto da piante multiformi porta all'interno della casa tutta la semplice bellezza e i profumi della natura mediterranea, come un piccolo hortus conclusus domestico, oggi più prezioso che mai.
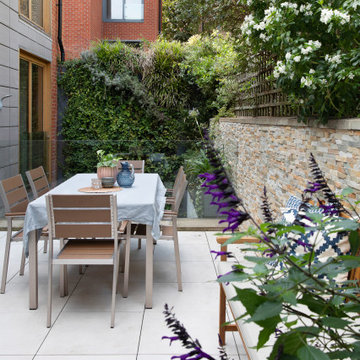
Idées déco pour une terrasse au premier étage contemporaine avec une cour, aucune couverture et un garde-corps en verre.
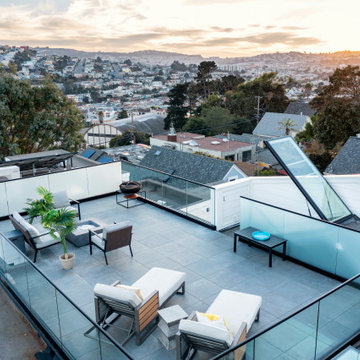
Réalisation d'un toit terrasse sur le toit minimaliste de taille moyenne avec un foyer extérieur, aucune couverture et un garde-corps en verre.
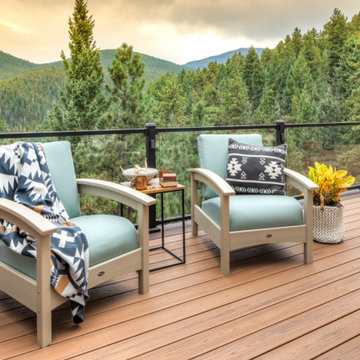
Need some color inspiration for your next outdoor living space? Look to your natural surroundings. Here Trex Transcend® decking in Tiki Torch plays off the red rocks and golden high-noons that frame this Colorado home. All while Trex Signature® glass railing blends into the background to let the beauty of the mountains take center stage. Scroll through this photo collection and take in nature's every shade of awe with the Trex.
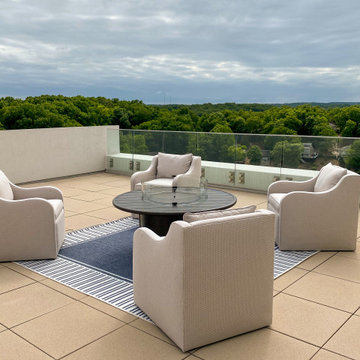
The rooftop terrace and outdoor entertainment area has multiple different seating areas to enjoy the 360 views of the lake.
Idée de décoration pour une terrasse sur le toit avec un foyer extérieur, aucune couverture et un garde-corps en verre.
Idée de décoration pour une terrasse sur le toit avec un foyer extérieur, aucune couverture et un garde-corps en verre.
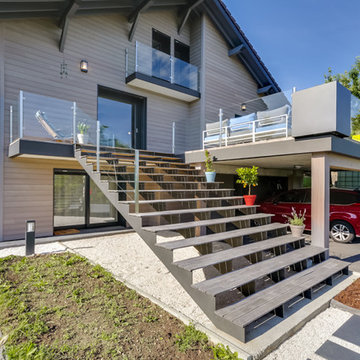
L'ensemble de l'aspect exterieur a été modifié. L'ajout de la terrasse et du majestueux escalier, le carport pour 2 voitures, les gardes corps vitrés et le bardage périphérique de la maison.
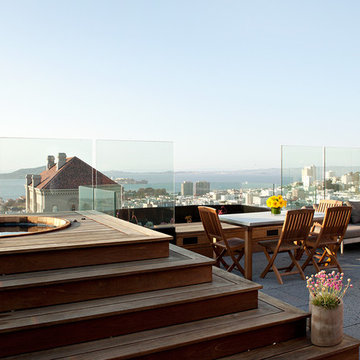
A complete interior remodel of a top floor unit in a stately Pacific Heights building originally constructed in 1925. The remodel included the construction of a new elevated roof deck with a custom spiral staircase and “penthouse” connecting the unit to the outdoor space. The unit has two bedrooms, a den, two baths, a powder room, an updated living and dining area and a new open kitchen. The design highlights the dramatic views to the San Francisco Bay and the Golden Gate Bridge to the north, the views west to the Pacific Ocean and the City to the south. Finishes include custom stained wood paneling and doors throughout, engineered mahogany flooring with matching mahogany spiral stair treads. The roof deck is finished with a lava stone and ipe deck and paneling, frameless glass guardrails, a gas fire pit, irrigated planters, an artificial turf dog park and a solar heated cedar hot tub.
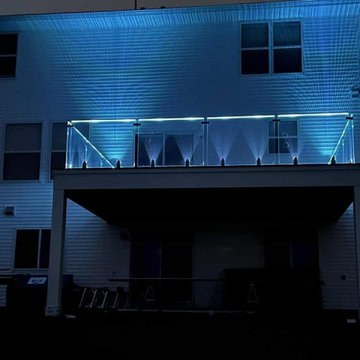
Cette image montre une terrasse arrière et au premier étage minimaliste de taille moyenne avec aucune couverture et un garde-corps en verre.
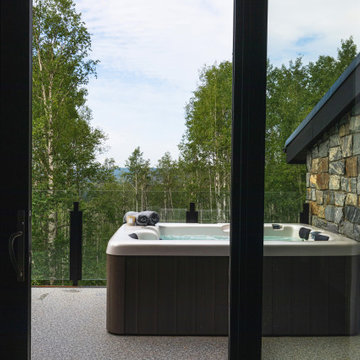
Aménagement d'une terrasse arrière et au premier étage montagne de taille moyenne avec aucune couverture et un garde-corps en verre.
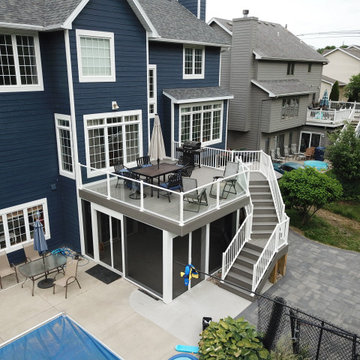
New Composite Timbertech Deck with Westbury Glass Railing, Below is with Trex Rain Escape and Azek Beadboard Ceiling, Phantom Sliding Screen Door, ScreenEze Screens
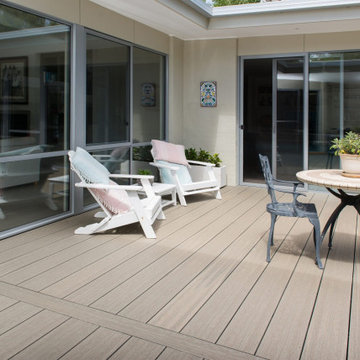
Aménagement d'une grande terrasse arrière et au rez-de-chaussée bord de mer avec aucune couverture et un garde-corps en verre.
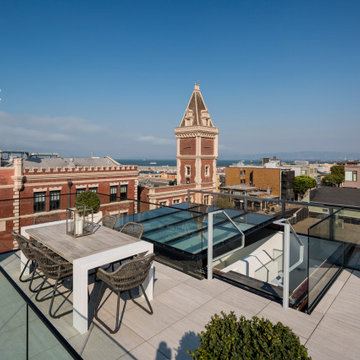
Inspiration pour une terrasse sur le toit minimaliste avec des solutions pour vis-à-vis, aucune couverture et un garde-corps en verre.
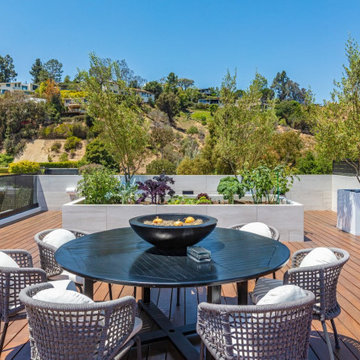
Bundy Drive Brentwood, Los Angeles modern home rooftop terrace with patio dining & garden. Photo by Simon Berlyn.
Exemple d'une terrasse sur le toit moderne avec aucune couverture et un garde-corps en verre.
Exemple d'une terrasse sur le toit moderne avec aucune couverture et un garde-corps en verre.
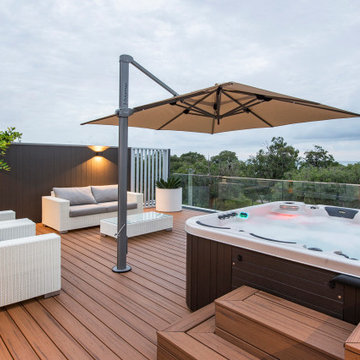
Roof top entertaining deck with Spa, steam room, bathroom, kitchenette, access via external spiral staircase OR Octogon lift.
Exemple d'un toit terrasse sur le toit moderne avec aucune couverture et un garde-corps en verre.
Exemple d'un toit terrasse sur le toit moderne avec aucune couverture et un garde-corps en verre.
Idées déco de terrasses avec aucune couverture et un garde-corps en verre
2