Idées déco de terrasses avec des pavés en béton et aucune couverture
Trier par :
Budget
Trier par:Populaires du jour
161 - 180 sur 8 887 photos
1 sur 3
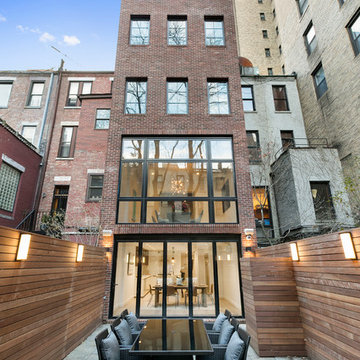
When the developer found this brownstone on the Upper Westside he immediately researched and found its potential for expansion. We were hired to maximize the existing brownstone and turn it from its current existence as 5 individual apartments into a large luxury single family home. The existing building was extended 16 feet into the rear yard and a new sixth story was added along with an occupied roof. The project was not a complete gut renovation, the character of the parlor floor was maintained, along with the original front facade, windows, shutters, and fireplaces throughout. A new solid oak stair was built from the garden floor to the roof in conjunction with a small supplemental passenger elevator directly adjacent to the staircase. The new brick rear facade features oversized windows; one special aspect of which is the folding window wall at the ground level that can be completely opened to the garden. The goal to keep the original character of the brownstone yet to update it with modern touches can be seen throughout the house. The large kitchen has Italian lacquer cabinetry with walnut and glass accents, white quartz counters and backsplash and a Calcutta gold arabesque mosaic accent wall. On the parlor floor a custom wetbar, large closet and powder room are housed in a new floor to ceiling wood paneled core. The master bathroom contains a large freestanding tub, a glass enclosed white marbled steam shower, and grey wood vanities accented by a white marble floral mosaic. The new forth floor front room is highlighted by a unique sloped skylight that offers wide skyline views. The house is topped off with a glass stair enclosure that contains an integrated window seat offering views of the roof and an intimate space to relax in the sun.
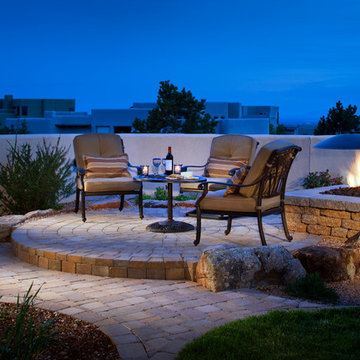
Idées déco pour une terrasse arrière sud-ouest américain de taille moyenne avec un foyer extérieur, aucune couverture et des pavés en béton.
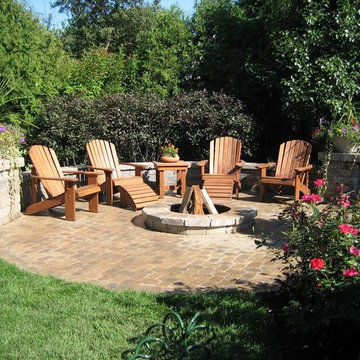
Inspiration pour une terrasse arrière traditionnelle de taille moyenne avec un foyer extérieur, des pavés en béton et aucune couverture.
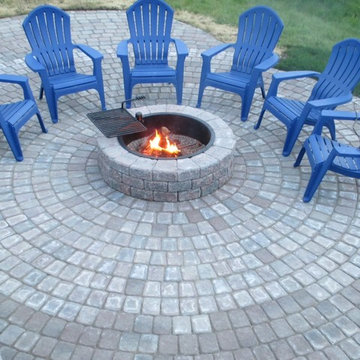
nwlandscapedesign.com
Cette photo montre une grande terrasse arrière chic avec un foyer extérieur, des pavés en béton et aucune couverture.
Cette photo montre une grande terrasse arrière chic avec un foyer extérieur, des pavés en béton et aucune couverture.
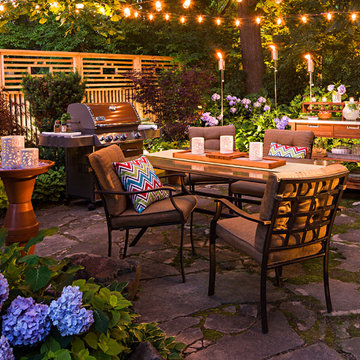
Enjoy heavenly outdoor meals by creating a destination dining space that glows at night.
Cette image montre une grande terrasse arrière traditionnelle avec des pavés en béton et aucune couverture.
Cette image montre une grande terrasse arrière traditionnelle avec des pavés en béton et aucune couverture.
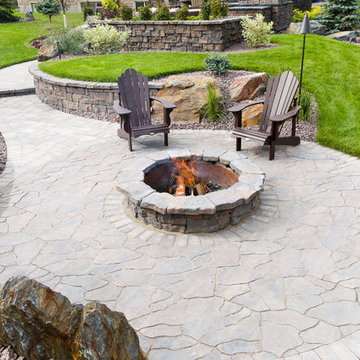
Rugged edges complement the natural flagstone effect, allowing for irregular and distinct patterns that will define your backyard experience. Ideal for patios and walkways, Flagstone pavers appear as natural as authentic stone, except they're easier to install and extremely durable. Photo: Barkman Concrete Ltd.
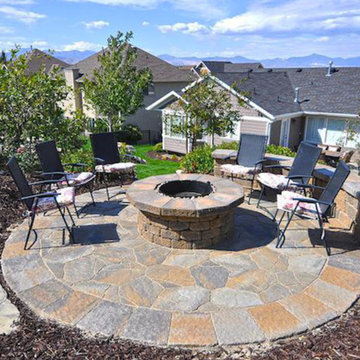
Inspiration pour une terrasse arrière traditionnelle de taille moyenne avec un foyer extérieur, des pavés en béton et aucune couverture.
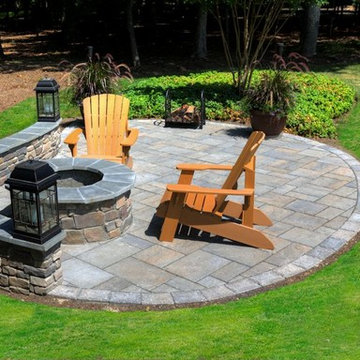
230 Square foot paver patio with Techo Bloc pavers in Champlain Grey Finish. El Dorado Fieldledge Meseta cultured stone-veneer modular sitting wall and fire pit. Located in Centreville, VA
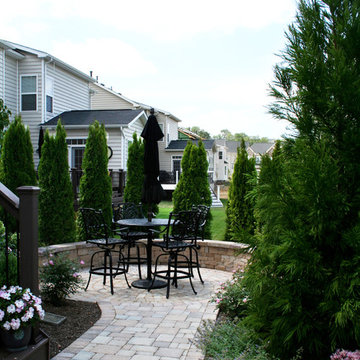
A smaller dining area was created to the far side of the property. This space provides an intimate space for a small gathering and is also surrounded with evergreen screening and summer flowering roses and perennials.
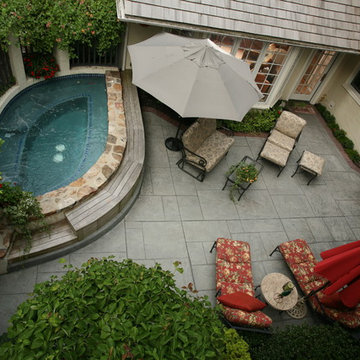
Idée de décoration pour une terrasse latérale tradition de taille moyenne avec un point d'eau, des pavés en béton et aucune couverture.
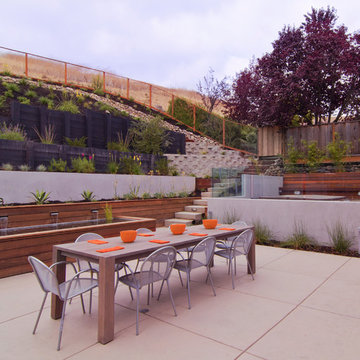
Réalisation d'une grande terrasse arrière design avec une cuisine d'été, des pavés en béton et aucune couverture.
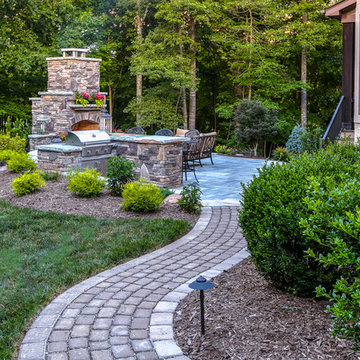
Bruce Saunders Photography, CGLLC
Réalisation d'une grande terrasse arrière tradition avec une cuisine d'été, des pavés en béton et aucune couverture.
Réalisation d'une grande terrasse arrière tradition avec une cuisine d'été, des pavés en béton et aucune couverture.
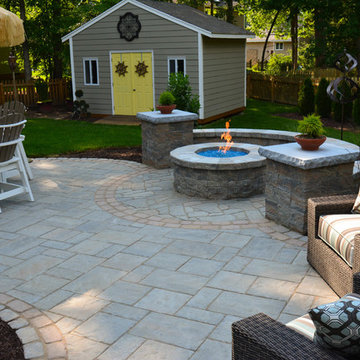
Réalisation d'une terrasse arrière tradition de taille moyenne avec un foyer extérieur, des pavés en béton et aucune couverture.
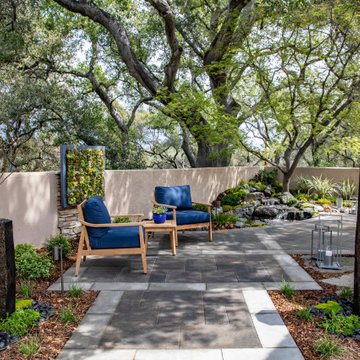
Private outdoor patio with water features, paving stones and drought tolerant landscaping
Cette image montre une petite terrasse arrière minimaliste avec un point d'eau, des pavés en béton et aucune couverture.
Cette image montre une petite terrasse arrière minimaliste avec un point d'eau, des pavés en béton et aucune couverture.
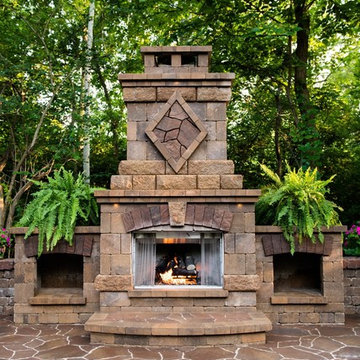
Réalisation d'une terrasse arrière chalet de taille moyenne avec une cheminée, des pavés en béton et aucune couverture.
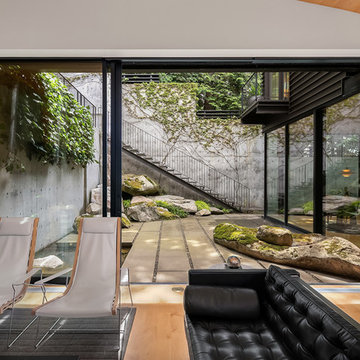
Seating Area in modern home with large sliding doors to the patio.
Idées déco pour une grande terrasse bord de mer avec une cour, des pavés en béton et aucune couverture.
Idées déco pour une grande terrasse bord de mer avec une cour, des pavés en béton et aucune couverture.
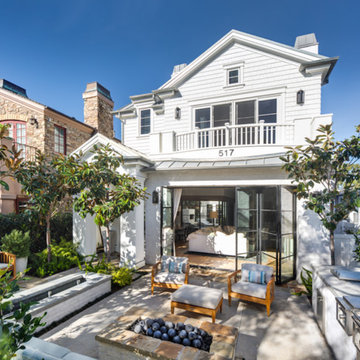
Cette photo montre une terrasse arrière tendance de taille moyenne avec un foyer extérieur, des pavés en béton et aucune couverture.
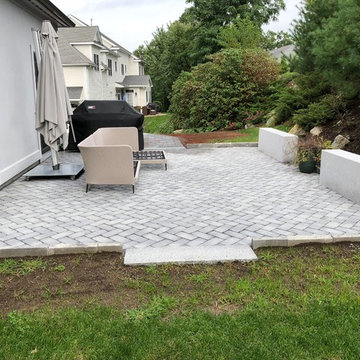
Aménagement d'une grande terrasse arrière moderne avec des pavés en béton et aucune couverture.
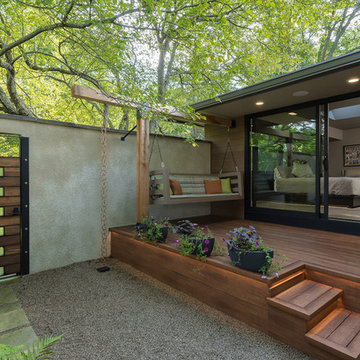
Private courtyard - Master suite deck
Idée de décoration pour une grande terrasse tradition avec un point d'eau, une cour, des pavés en béton et aucune couverture.
Idée de décoration pour une grande terrasse tradition avec un point d'eau, une cour, des pavés en béton et aucune couverture.
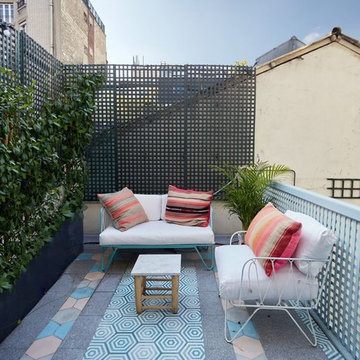
Exemple d'un jardin potager et terrasse arrière éclectique de taille moyenne avec aucune couverture et des pavés en béton.
Idées déco de terrasses avec des pavés en béton et aucune couverture
9