Idées déco de terrasses avec des pavés en brique et une extension de toiture
Trier par :
Budget
Trier par:Populaires du jour
81 - 100 sur 2 797 photos
1 sur 3
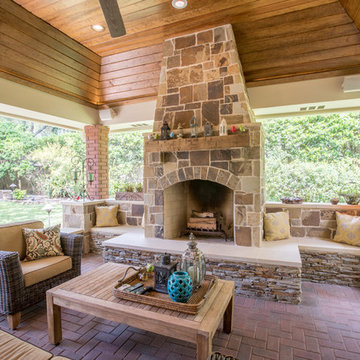
Photos by Brad Adcock
Cette image montre une terrasse arrière traditionnelle de taille moyenne avec une cuisine d'été, des pavés en brique et une extension de toiture.
Cette image montre une terrasse arrière traditionnelle de taille moyenne avec une cuisine d'été, des pavés en brique et une extension de toiture.
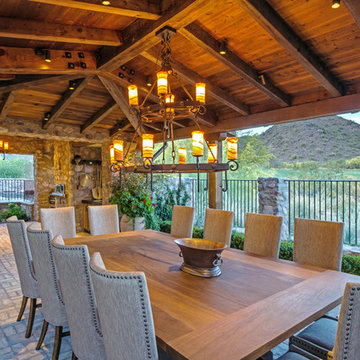
The dining loggia is set between the main house, and 5 foot stone walls enclosing the space. The aged wood beams, columns and wood decking are covered with handmade clay roof tiles, and provide ample space for a large exterior dining table and stone fireplace with wood surround and mantle. Chicago common brick in a traditional basketweave pattern and mediterranean inspired plantings complete the space.
Design Principal: Gene Kniaz, Spiral Architects; General Contractor: Eric Linthicum, Linthicum Custom Builders
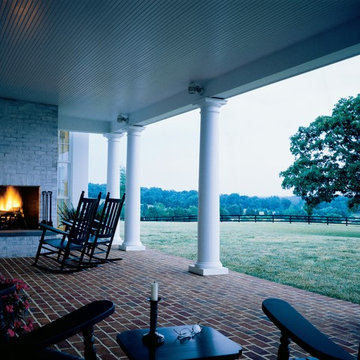
Durston Saylor
Idée de décoration pour une terrasse arrière champêtre avec une extension de toiture et des pavés en brique.
Idée de décoration pour une terrasse arrière champêtre avec une extension de toiture et des pavés en brique.
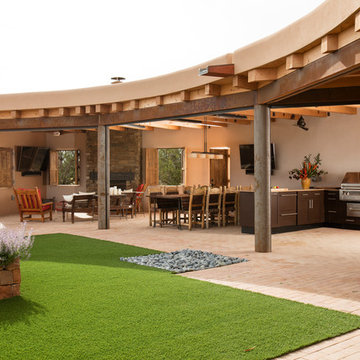
This deluxe Brown Jordan outdoor kitchen has every indoor amenity available, but with fresh air and a view. Fans, ceiling heaters, a gas fireplace, shutters, and a motorized sunshade along the length of patio keep this space comfortable almost year-round. Synthetic lawn provides a touch of lushness without the maintenance or water-intensive needs of real lawn.
Photo credit: Kate Russell
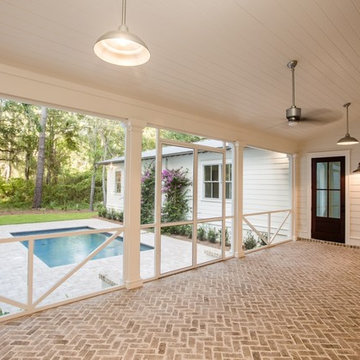
Cette image montre une grande terrasse arrière rustique avec un foyer extérieur, des pavés en brique et une extension de toiture.
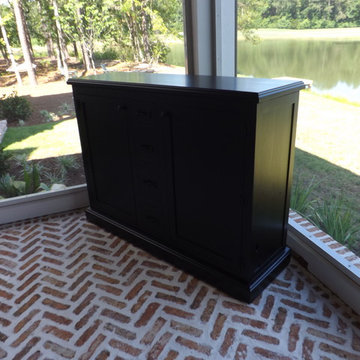
Exemple d'une terrasse arrière chic de taille moyenne avec des pavés en brique et une extension de toiture.
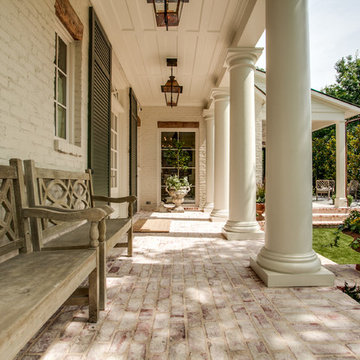
Entry Porch
Idée de décoration pour une terrasse avant tradition de taille moyenne avec des pavés en brique et une extension de toiture.
Idée de décoration pour une terrasse avant tradition de taille moyenne avec des pavés en brique et une extension de toiture.
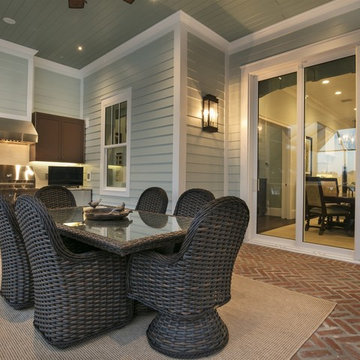
4 beds 5 baths 4,447 sqft
RARE FIND! NEW HIGH-TECH, LAKE FRONT CONSTRUCTION ON HIGHLY DESIRABLE WINDERMERE CHAIN OF LAKES. This unique home site offers the opportunity to enjoy lakefront living on a private cove with the beauty and ambiance of a classic "Old Florida" home. With 150 feet of lake frontage, this is a very private lot with spacious grounds, gorgeous landscaping, and mature oaks. This acre plus parcel offers the beauty of the Butler Chain, no HOA, and turn key convenience. High-tech smart house amenities and the designer furnishings are included. Natural light defines the family area featuring wide plank hickory hardwood flooring, gas fireplace, tongue and groove ceilings, and a rear wall of disappearing glass opening to the covered lanai. The gourmet kitchen features a Wolf cooktop, Sub-Zero refrigerator, and Bosch dishwasher, exotic granite counter tops, a walk in pantry, and custom built cabinetry. The office features wood beamed ceilings. With an emphasis on Florida living the large covered lanai with summer kitchen, complete with Viking grill, fridge, and stone gas fireplace, overlook the sparkling salt system pool and cascading spa with sparkling lake views and dock with lift. The private master suite and luxurious master bath include granite vanities, a vessel tub, and walk in shower. Energy saving and organic with 6-zone HVAC system and Nest thermostats, low E double paned windows, tankless hot water heaters, spray foam insulation, whole house generator, and security with cameras. Property can be gated.
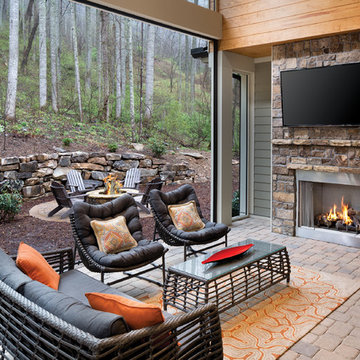
This indoor-outdoor living space allows your to enjoy your home more year round.
Arthur Rutenberg Homes Luxury Custom Homes
Réalisation d'une grande terrasse arrière tradition avec un foyer extérieur, des pavés en brique et une extension de toiture.
Réalisation d'une grande terrasse arrière tradition avec un foyer extérieur, des pavés en brique et une extension de toiture.
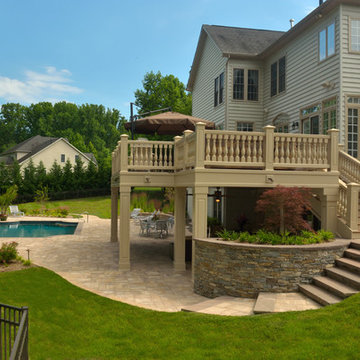
Aménagement d'une grande terrasse arrière classique avec un point d'eau, des pavés en brique et une extension de toiture.
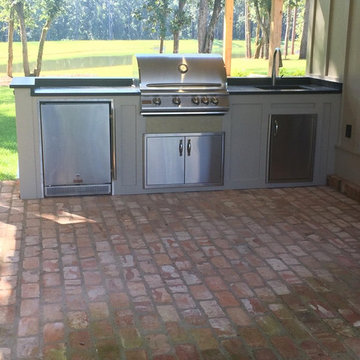
This customized kitchen is equipped with a Blaze Grill, Sink with a gooseneck faucet, and cabinet-space for plenty of storage.
Featured Here:
*Exterus Cabinets wrapped in Hardie Board and Batten (or your choice of material)
*Blaze Grill (or your choice of grill and other accessories)
*Outdoor Refrigerator
*Single Access Doors
*Granite Countertops (or your choice)
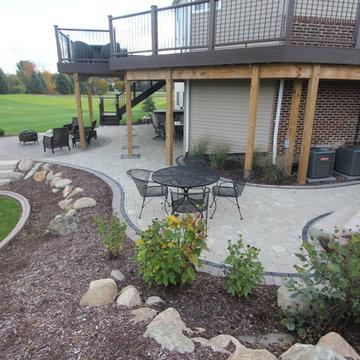
Cette photo montre une grande terrasse arrière tendance avec un foyer extérieur, des pavés en brique et une extension de toiture.
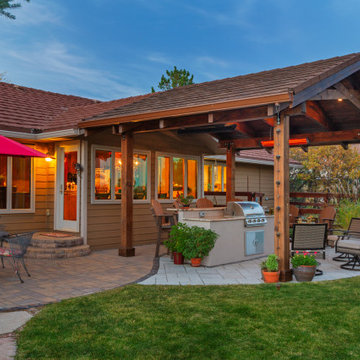
Adding an outdoor living space provides an opportunity to unwind, entertain, and connect amidst the beauty of nature.
Inspiration pour une petite terrasse arrière traditionnelle avec des pavés en brique, une extension de toiture et une cuisine d'été.
Inspiration pour une petite terrasse arrière traditionnelle avec des pavés en brique, une extension de toiture et une cuisine d'été.
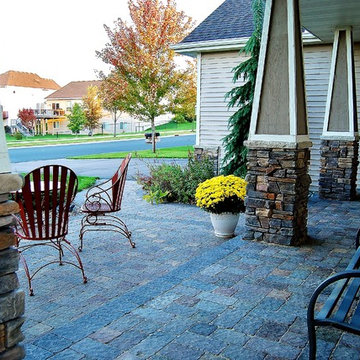
Cette photo montre une terrasse avec des plantes en pots avant chic de taille moyenne avec des pavés en brique et une extension de toiture.
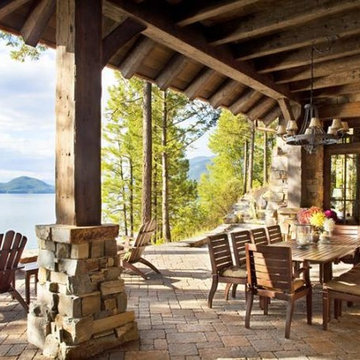
A local family business, Centennial Timber Frames started in a garage and has been in creating timber frames since 1988, with a crew of craftsmen dedicated to the art of mortise and tenon joinery.
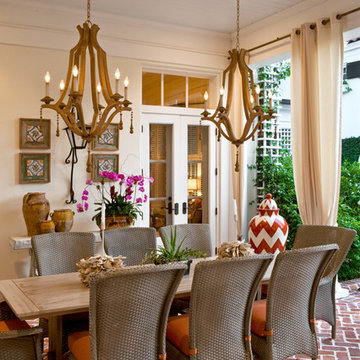
Robert Clark Photography
Aménagement d'une terrasse arrière classique avec des pavés en brique, une extension de toiture et une cuisine d'été.
Aménagement d'une terrasse arrière classique avec des pavés en brique, une extension de toiture et une cuisine d'été.
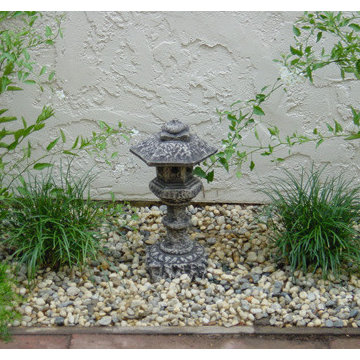
Busy professional with a small condominium garden wanted a Zen, clean space with easy-care plantings. The tiny pagoda sits under her kitchen window on the back patio.
Photos: Melisa Bleasdale
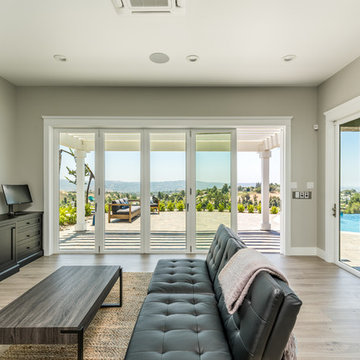
In this full-home remodel, the pool house receives a complete upgrade and is transformed into an indoor-outdoor space that is wide-open to the outdoor patio and pool area and perfect for entertaining. The folding glass walls create expansive views of the valley below and plenty of airflow.
Photo by Brandon Brodie
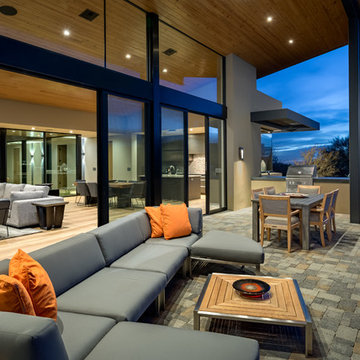
Aménagement d'une grande terrasse arrière moderne avec une cuisine d'été, des pavés en brique et une extension de toiture.
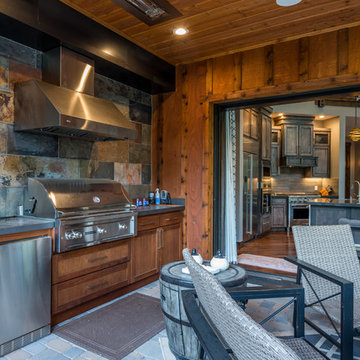
Idées déco pour une terrasse arrière montagne de taille moyenne avec une cuisine d'été, des pavés en brique et une extension de toiture.
Idées déco de terrasses avec des pavés en brique et une extension de toiture
5