Idées déco de terrasses avec des pavés en pierre naturelle et tous types de couvertures
Trier par :
Budget
Trier par:Populaires du jour
81 - 100 sur 19 995 photos
1 sur 3
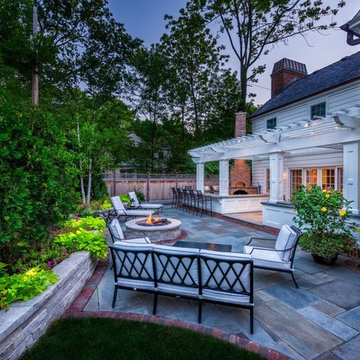
The outdoor "Family Room" - cooking, dining and entertainment area off the new great room addition is the signature area of the landscape. A gas fire pit anchors the main patterned bluestone patio with a header border of Belden 760 pavers. A retaining wall of cut Eden stone pulls double duty as a seat wall for the patio. The central feature is the raised outdoor kitchen and dining area with its wood fired pizza oven, stainless steel gas grills and overhead custom pergola.
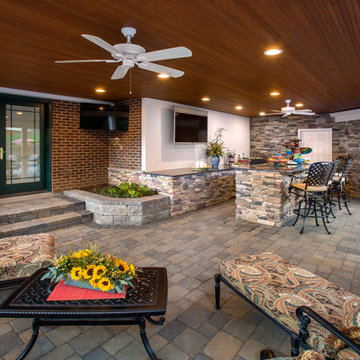
Robin Victor Goetz/www.GoRVGP.com
Cette image montre une très grande terrasse arrière traditionnelle avec une cuisine d'été, des pavés en pierre naturelle et une extension de toiture.
Cette image montre une très grande terrasse arrière traditionnelle avec une cuisine d'été, des pavés en pierre naturelle et une extension de toiture.
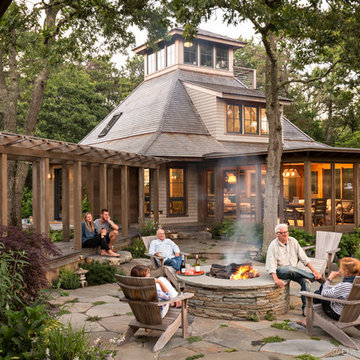
Pergola with walk way connecting Main House to the Guest; Outdoor Patio and Fired Deck create ultimate Outdoor Experience
Photography: Dan Cutrona Photography
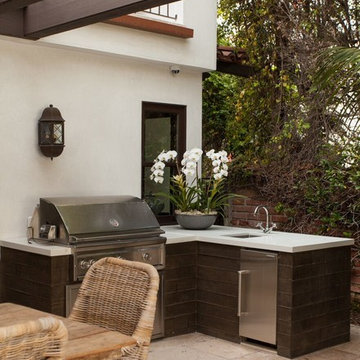
Jon Encarnation Photography
Idées déco pour une grande terrasse arrière méditerranéenne avec une cuisine d'été, des pavés en pierre naturelle et une pergola.
Idées déco pour une grande terrasse arrière méditerranéenne avec une cuisine d'été, des pavés en pierre naturelle et une pergola.
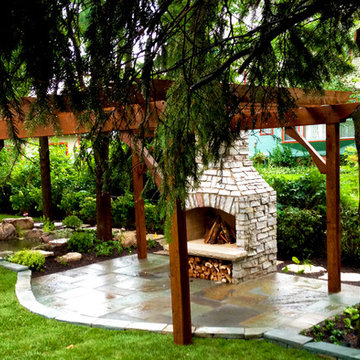
Réalisation d'une terrasse arrière tradition de taille moyenne avec un foyer extérieur, des pavés en pierre naturelle et une pergola.
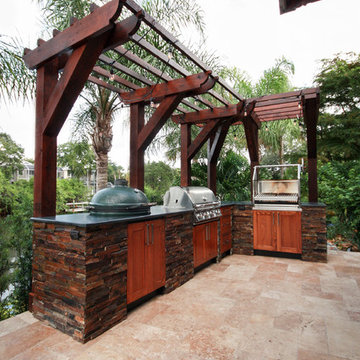
We created this award winning outdoor kitchen with refurbished pool deck and terraced landscaping. What was a steep inhospitable rear yard falling down to a canal, became an outdoor oasis for this family. 2015 Award of Excellence from the Natl. Assn. of Landscape Professionals.
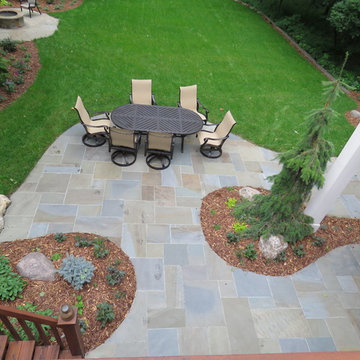
Tim Heelan
Cette photo montre une terrasse arrière chic de taille moyenne avec un foyer extérieur, des pavés en pierre naturelle et une extension de toiture.
Cette photo montre une terrasse arrière chic de taille moyenne avec un foyer extérieur, des pavés en pierre naturelle et une extension de toiture.
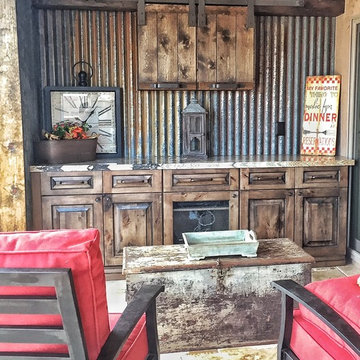
Painted white, knotty alder distressed kitchen cabinets with a dark stained wood island for contrast. The counter tops are a group 5 granite to get a more unique pattern and the backsplash is a dark glass custom sheet. The floors are travertine that flows from indoor to the custom outdoor bar out back. The pantry door is a barn door that is stain matched to blend with the island. Beautiful "Traditional" kitchen design. Enjoy!
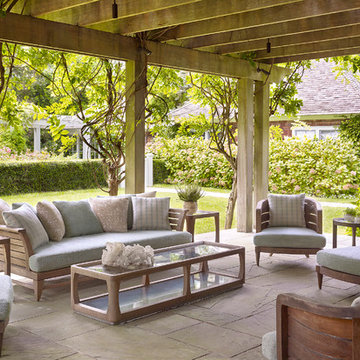
Idées déco pour une grande terrasse arrière classique avec des pavés en pierre naturelle et une pergola.
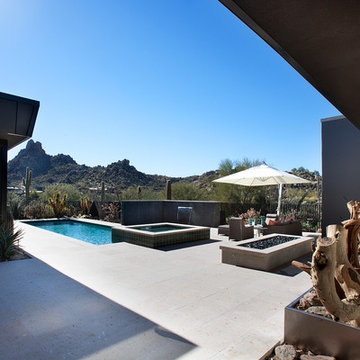
Believe it or not, this award-winning home began as a speculative project. Typically speculative projects involve a rather generic design that would appeal to many in a style that might be loved by the masses. But the project’s developer loved modern architecture and his personal residence was the first project designed by architect C.P. Drewett when Drewett Works launched in 2001. Together, the architect and developer envisioned a fictitious art collector who would one day purchase this stunning piece of desert modern architecture to showcase their magnificent collection.
The primary views from the site were southwest. Therefore, protecting the interior spaces from the southwest sun while making the primary views available was the greatest challenge. The views were very calculated and carefully managed. Every room needed to not only capture the vistas of the surrounding desert, but also provide viewing spaces for the potential collection to be housed within its walls.
The core of the material palette is utilitarian including exposed masonry and locally quarried cantera stone. An organic nature was added to the project through millwork selections including walnut and red gum veneers.
The eventual owners saw immediately that this could indeed become a home for them as well as their magnificent collection, of which pieces are loaned out to museums around the world. Their decision to purchase the home was based on the dimensions of one particular wall in the dining room which was EXACTLY large enough for one particular painting not yet displayed due to its size. The owners and this home were, as the saying goes, a perfect match!
Project Details | Desert Modern for the Magnificent Collection, Estancia, Scottsdale, AZ
Architecture: C.P. Drewett, Jr., AIA, NCARB | Drewett Works, Scottsdale, AZ
Builder: Shannon Construction | Phoenix, AZ
Interior Selections: Janet Bilotti, NCIDQ, ASID | Naples, FL
Custom Millwork: Linear Fine Woodworking | Scottsdale, AZ
Photography: Dino Tonn | Scottsdale, AZ
Awards: 2014 Gold Nugget Award of Merit
Feature Article: Luxe. Interiors and Design. Winter 2015, “Lofty Exposure”
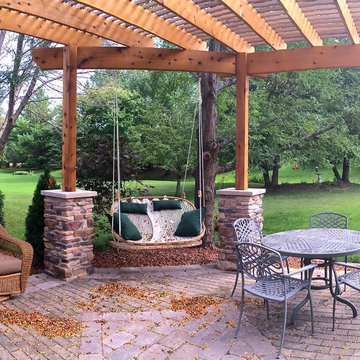
Harold Cross, Archadeck of Central Iowa
Inspiration pour une terrasse avec des plantes en pots arrière traditionnelle de taille moyenne avec des pavés en pierre naturelle et une pergola.
Inspiration pour une terrasse avec des plantes en pots arrière traditionnelle de taille moyenne avec des pavés en pierre naturelle et une pergola.
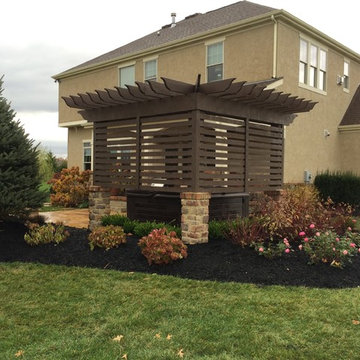
We installed this arbor to shield the client from neighbors while enjoying their hot tub
Exemple d'une petite terrasse arrière tendance avec des pavés en pierre naturelle et une pergola.
Exemple d'une petite terrasse arrière tendance avec des pavés en pierre naturelle et une pergola.
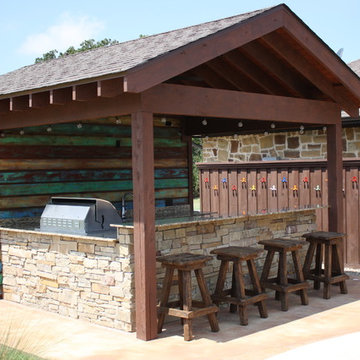
Réalisation d'une grande terrasse arrière chalet avec une cuisine d'été, des pavés en pierre naturelle et un gazebo ou pavillon.
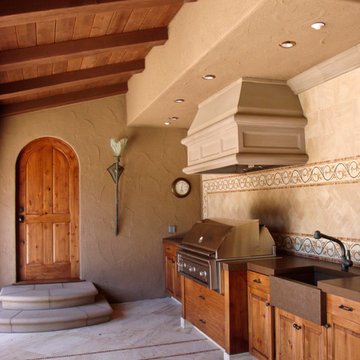
Stephanie Barnes-Castro is a full service architectural firm specializing in sustainable design serving Santa Cruz County. Her goal is to design a home to seamlessly tie into the natural environment and be aesthetically pleasing and energy efficient.
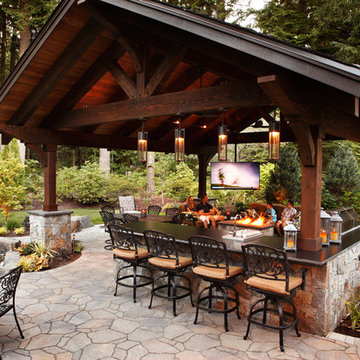
www.Parkscreative.com
Cette image montre une grande terrasse arrière avec une cuisine d'été, des pavés en pierre naturelle et un gazebo ou pavillon.
Cette image montre une grande terrasse arrière avec une cuisine d'été, des pavés en pierre naturelle et un gazebo ou pavillon.
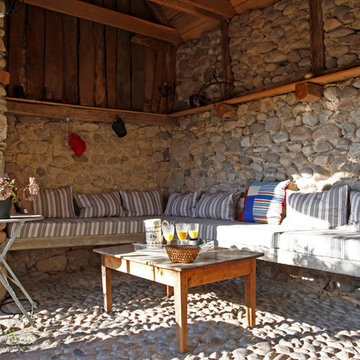
Yves Desbuquois
Idées déco pour une terrasse latérale campagne de taille moyenne avec des pavés en pierre naturelle et une extension de toiture.
Idées déco pour une terrasse latérale campagne de taille moyenne avec des pavés en pierre naturelle et une extension de toiture.
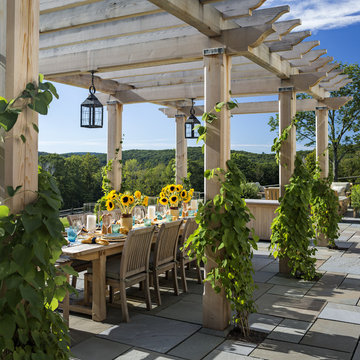
The carved cedar pergola provides a shady spot for outdoor dining.
Robert Benson Photography
Idées déco pour une très grande terrasse arrière classique avec des pavés en pierre naturelle et un gazebo ou pavillon.
Idées déco pour une très grande terrasse arrière classique avec des pavés en pierre naturelle et un gazebo ou pavillon.
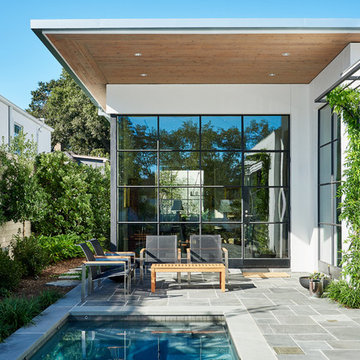
The site in River Oaks, located across from a neighborhood shopping center, called for a rethinking of a typical front yard. The design creates a private courtyard garden with a small pool as the exterior focus for the living spaces as well as the master bedroom.
Peter Molick Photography
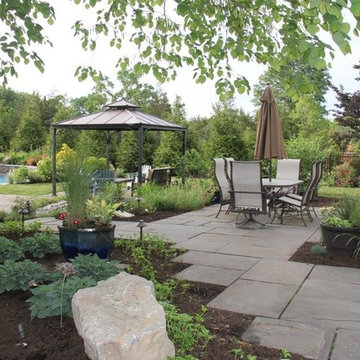
Inspiration pour une grande terrasse arrière design avec des pavés en pierre naturelle et un gazebo ou pavillon.
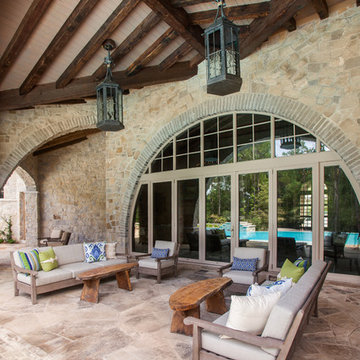
Photos by: Julie Soefer
Réalisation d'une très grande terrasse arrière méditerranéenne avec des pavés en pierre naturelle et une extension de toiture.
Réalisation d'une très grande terrasse arrière méditerranéenne avec des pavés en pierre naturelle et une extension de toiture.
Idées déco de terrasses avec des pavés en pierre naturelle et tous types de couvertures
5