Idées déco de terrasses avec des pavés en pierre naturelle et un auvent
Trier par :
Budget
Trier par:Populaires du jour
21 - 40 sur 931 photos
1 sur 3
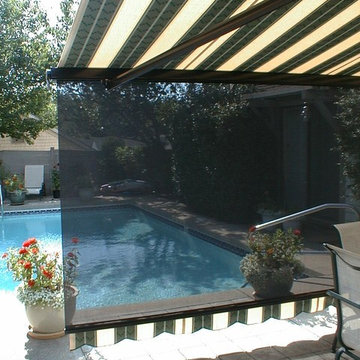
These Retractable Awnings are motorized and operated via remote control.
Inspiration pour une terrasse arrière de taille moyenne avec des pavés en pierre naturelle et un auvent.
Inspiration pour une terrasse arrière de taille moyenne avec des pavés en pierre naturelle et un auvent.
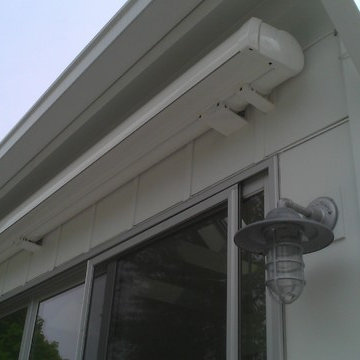
The architect specified three, commercial grade, side by side full cassette lateral folding arm awnings - two units at 12’2” wide x 10’2” projection and one unit at 15’0” wide x 10’2” projection. Each unit was requested with a manual override Somfy RTS Sunea torque sensing motor so that units would always close tightly regardless of any stretch in the fabric. The system frames specified are made entirely of aluminum which is powder coated using the Qualicoat® powder coating process. Also requested were German Flexon brand non rusting stainless steel chains in the arms of the awnings.
Our original contact was from the architect who requested three retractable awnings that would attach to the wall of his client’s home. The architect wanted a contemporary and very “clean” appearance and a product that did not have a valance. The architect also wanted a product where no hardware including roller tubes were visible. A full cassette folding lateral arm awning was thus the perfect choice!
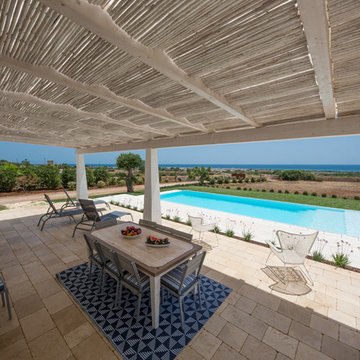
© 2018 - Marco Lugli Fotografo Immobiliare
Aménagement d'une terrasse arrière méditerranéenne avec des pavés en pierre naturelle et un auvent.
Aménagement d'une terrasse arrière méditerranéenne avec des pavés en pierre naturelle et un auvent.
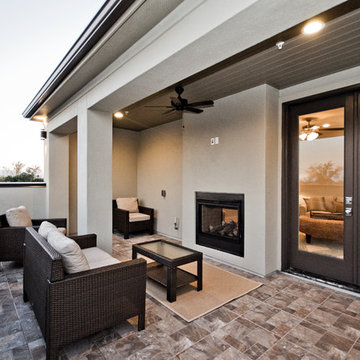
Idée de décoration pour une grande terrasse arrière tradition avec un foyer extérieur, des pavés en pierre naturelle et un auvent.
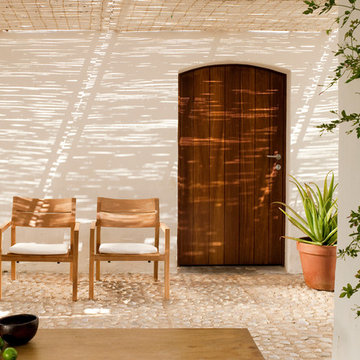
Idée de décoration pour une terrasse avec des plantes en pots méditerranéenne de taille moyenne avec des pavés en pierre naturelle, un auvent et une cour.
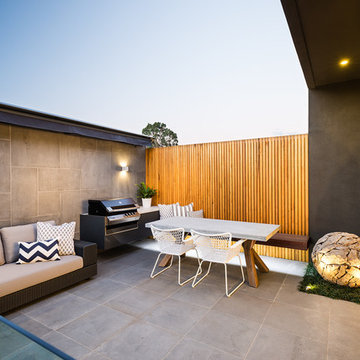
Exemple d'une petite terrasse arrière tendance avec des pavés en pierre naturelle et un auvent.
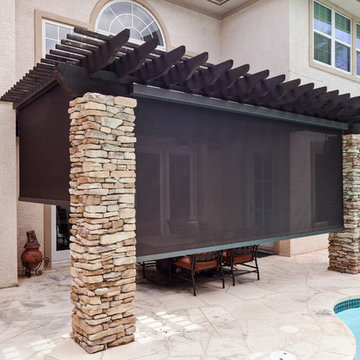
Exterior solar shades and awning systems are the most efficient solution to protect your windows and patio areas from the sun's damaging heat and UV rays.
Blocking up to 99% of UV, motorized retractable shading systems allow you to block the sun and heat or reverse the strategy to allow in natural light and heat as desired.
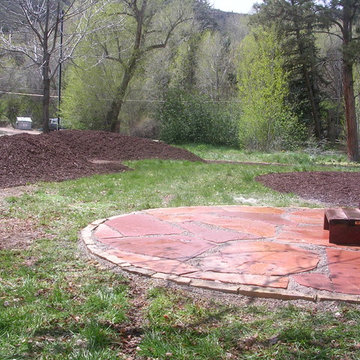
Exemple d'une terrasse avant chic de taille moyenne avec des pavés en pierre naturelle et un auvent.
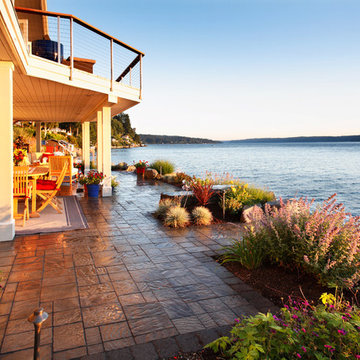
Brian Parks
Cette photo montre une terrasse arrière bord de mer avec une cuisine d'été, des pavés en pierre naturelle et un auvent.
Cette photo montre une terrasse arrière bord de mer avec une cuisine d'été, des pavés en pierre naturelle et un auvent.
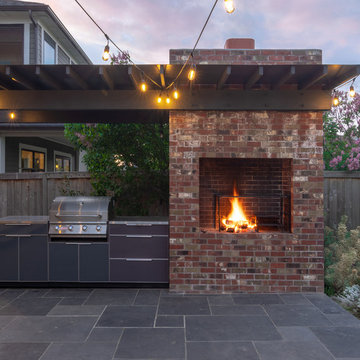
A backyard patio and brick bbq create a beautiful and social space for the family living in this home we remodeled.
Inspiration pour une terrasse arrière design de taille moyenne avec une cheminée, des pavés en pierre naturelle et un auvent.
Inspiration pour une terrasse arrière design de taille moyenne avec une cheminée, des pavés en pierre naturelle et un auvent.
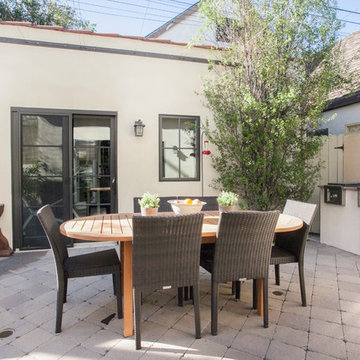
We were excited when the homeowners of this project approached us to help them with their whole house remodel as this is a historic preservation project. The historical society has approved this remodel. As part of that distinction we had to honor the original look of the home; keeping the façade updated but intact. For example the doors and windows are new but they were made as replicas to the originals. The homeowners were relocating from the Inland Empire to be closer to their daughter and grandchildren. One of their requests was additional living space. In order to achieve this we added a second story to the home while ensuring that it was in character with the original structure. The interior of the home is all new. It features all new plumbing, electrical and HVAC. Although the home is a Spanish Revival the homeowners style on the interior of the home is very traditional. The project features a home gym as it is important to the homeowners to stay healthy and fit. The kitchen / great room was designed so that the homewoners could spend time with their daughter and her children. The home features two master bedroom suites. One is upstairs and the other one is down stairs. The homeowners prefer to use the downstairs version as they are not forced to use the stairs. They have left the upstairs master suite as a guest suite.
Enjoy some of the before and after images of this project:
http://www.houzz.com/discussions/3549200/old-garage-office-turned-gym-in-los-angeles
http://www.houzz.com/discussions/3558821/la-face-lift-for-the-patio
http://www.houzz.com/discussions/3569717/la-kitchen-remodel
http://www.houzz.com/discussions/3579013/los-angeles-entry-hall
http://www.houzz.com/discussions/3592549/exterior-shots-of-a-whole-house-remodel-in-la
http://www.houzz.com/discussions/3607481/living-dining-rooms-become-a-library-and-formal-dining-room-in-la
http://www.houzz.com/discussions/3628842/bathroom-makeover-in-los-angeles-ca
http://www.houzz.com/discussions/3640770/sweet-dreams-la-bedroom-remodels
Exterior: Approved by the historical society as a Spanish Revival, the second story of this home was an addition. All of the windows and doors were replicated to match the original styling of the house. The roof is a combination of Gable and Hip and is made of red clay tile. The arched door and windows are typical of Spanish Revival. The home also features a Juliette Balcony and window.
Library / Living Room: The library offers Pocket Doors and custom bookcases.
Powder Room: This powder room has a black toilet and Herringbone travertine.
Kitchen: This kitchen was designed for someone who likes to cook! It features a Pot Filler, a peninsula and an island, a prep sink in the island, and cookbook storage on the end of the peninsula. The homeowners opted for a mix of stainless and paneled appliances. Although they have a formal dining room they wanted a casual breakfast area to enjoy informal meals with their grandchildren. The kitchen also utilizes a mix of recessed lighting and pendant lights. A wine refrigerator and outlets conveniently located on the island and around the backsplash are the modern updates that were important to the homeowners.
Master bath: The master bath enjoys both a soaking tub and a large shower with body sprayers and hand held. For privacy, the bidet was placed in a water closet next to the shower. There is plenty of counter space in this bathroom which even includes a makeup table.
Staircase: The staircase features a decorative niche
Upstairs master suite: The upstairs master suite features the Juliette balcony
Outside: Wanting to take advantage of southern California living the homeowners requested an outdoor kitchen complete with retractable awning. The fountain and lounging furniture keep it light.
Home gym: This gym comes completed with rubberized floor covering and dedicated bathroom. It also features its own HVAC system and wall mounted TV.
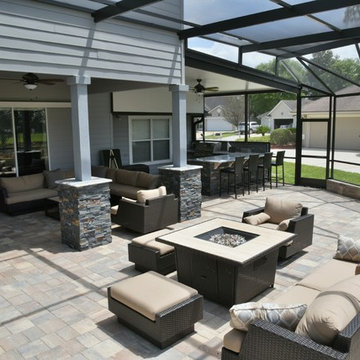
Cette image montre une grande terrasse arrière design avec une cuisine d'été, des pavés en pierre naturelle et un auvent.
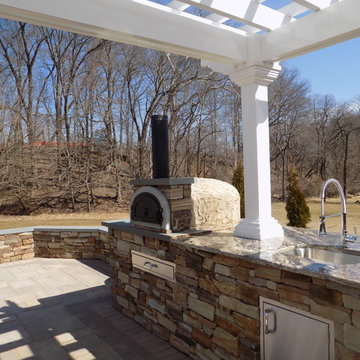
Aménagement d'une grande terrasse arrière moderne avec une cuisine d'été, des pavés en pierre naturelle et un auvent.
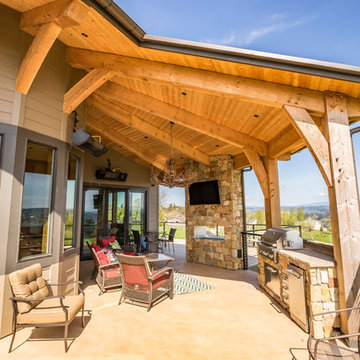
Exemple d'une grande terrasse arrière montagne avec un foyer extérieur, des pavés en pierre naturelle et un auvent.
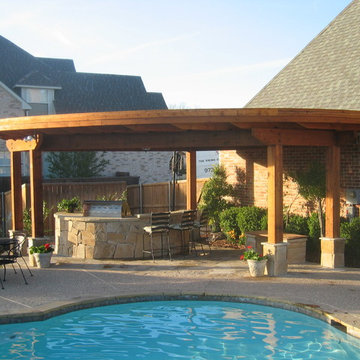
Cette image montre une grande terrasse arrière traditionnelle avec un point d'eau, des pavés en pierre naturelle et un auvent.
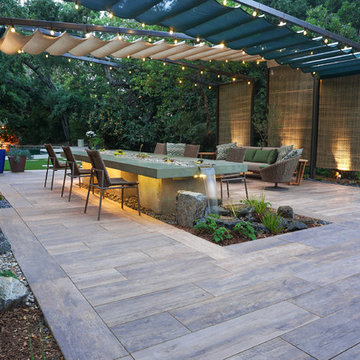
Inspiration pour une terrasse arrière minimaliste avec un point d'eau, des pavés en pierre naturelle et un auvent.
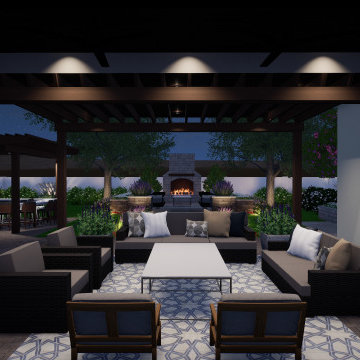
Outdoor Living with Fireplace, Fire Pit, Outdoor Kitchen, Pergola, Garden Beds, Spa Patio, Daybed, Outdoor Furniture, Hardscape, Turf, and Lighting.
Réalisation d'une terrasse arrière tradition avec une cheminée, des pavés en pierre naturelle et un auvent.
Réalisation d'une terrasse arrière tradition avec une cheminée, des pavés en pierre naturelle et un auvent.
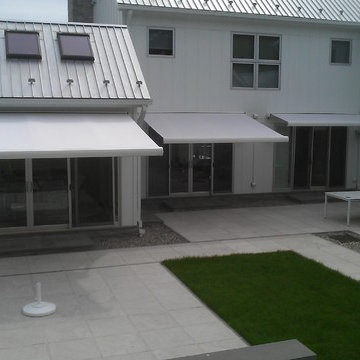
The architect specified three, commercial grade, side by side full cassette lateral folding arm awnings - two units at 12’2” wide x 10’2” projection and one unit at 15’0” wide x 10’2” projection. Each unit was requested with a manual override Somfy RTS Sunea torque sensing motor so that units would always close tightly regardless of any stretch in the fabric. The system frames specified are made entirely of aluminum which is powder coated using the Qualicoat® powder coating process. Also requested were German Flexon brand non rusting stainless steel chains in the arms of the awnings.
Our original contact was from the architect who requested three retractable awnings that would attach to the wall of his client’s home. The architect wanted a contemporary and very “clean” appearance and a product that did not have a valance. The architect also wanted a product where no hardware including roller tubes were visible. A full cassette folding lateral arm awning was thus the perfect choice!
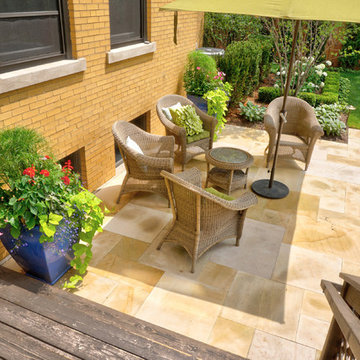
--Historic / National Landmark
--House designed by prominent architect Frederick R. Schock, 1924
--Grounds designed and constructed by: Arrow. Land + Structures in Spring/Summer of 2017
--Photography: Marco Romani, RLA State Licensed Landscape Architect
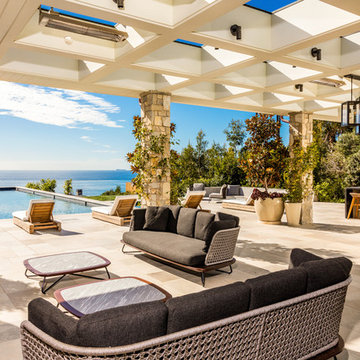
Cette photo montre une terrasse arrière bord de mer avec des pavés en pierre naturelle et un auvent.
Idées déco de terrasses avec des pavés en pierre naturelle et un auvent
2