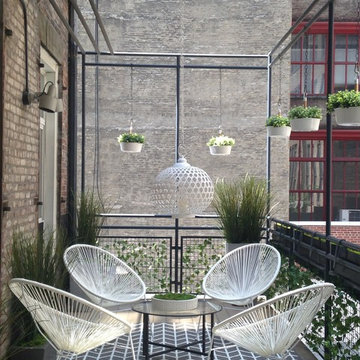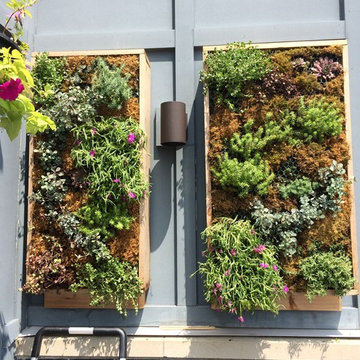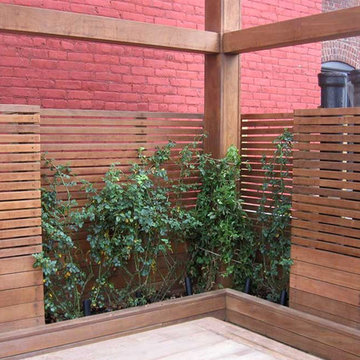Idées déco de terrasses avec des plantes en pots avec aucune couverture
Trier par :
Budget
Trier par:Populaires du jour
21 - 40 sur 4 204 photos
1 sur 3
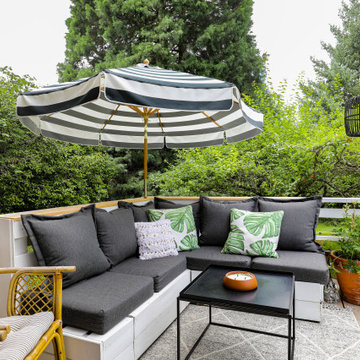
A modern-meets-vintage farmhouse-style tiny house designed and built by Parlour & Palm in Portland, Oregon. This adorable space may be small, but it is mighty, and includes a kitchen, bathroom, living room, sleeping loft, and outdoor deck. Many of the features - including cabinets, shelves, hardware, lighting, furniture, and outlet covers - are salvaged and recycled.
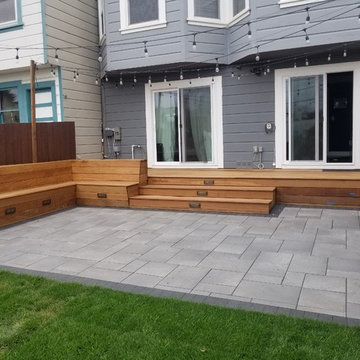
Cette image montre une terrasse arrière design avec des pavés en béton et aucune couverture.
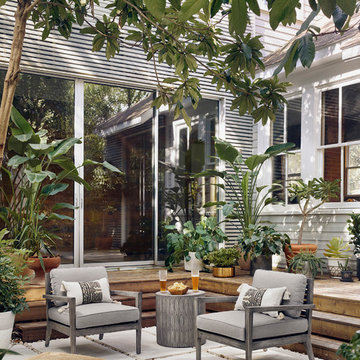
Photo by Casey Dunn
Réalisation d'une terrasse avec des plantes en pots chalet avec une cour, des pavés en béton et aucune couverture.
Réalisation d'une terrasse avec des plantes en pots chalet avec une cour, des pavés en béton et aucune couverture.
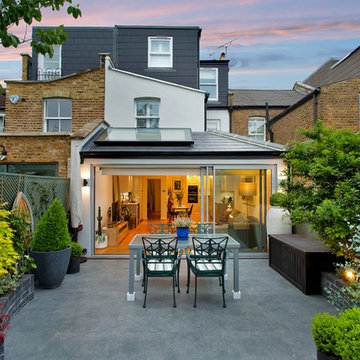
Fine House Photography
Inspiration pour une terrasse avec des plantes en pots arrière design de taille moyenne avec des pavés en pierre naturelle et aucune couverture.
Inspiration pour une terrasse avec des plantes en pots arrière design de taille moyenne avec des pavés en pierre naturelle et aucune couverture.
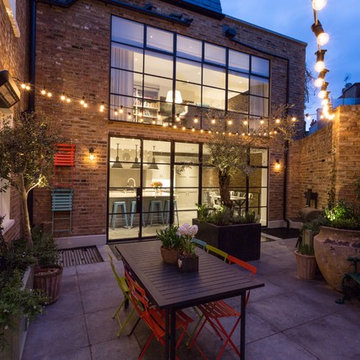
Our clients came to us whilst they were in the process of renovating their traditional town-house in North London.
They wanted to incorporate more stylsed and contemporary elements in their designs, while paying homage to the original feel of the architecture.
In early 2015 we were approached by a client who wanted us to design and install bespoke pieces throughout his home.
Many of the rooms overlook the stunning courtyard style garden and the client was keen to have this area displayed from inside his home. In his kitchen-diner he wanted French doors to span the width of the room, bringing in as much natural light from the courtyard as possible. We designed and installed 2 Georgian style double doors and screen sets to this space. On the first floor we designed and installed steel windows in the same style to really give the property the wow factor looking in from the courtyard. Another set of French doors, again in the same style, were added to another room overlooking the courtyard.
The client wanted the inside of his property to be in keeping with the external doors and asked us to design and install a number of internal screens as well. In the dining room we fitted a bespoke internal double door with top panel and, as you can see from the picture, it really suited the space.
In the basement the client wanted a large set of internal screens to separate the living space from the hosting lounge. The Georgian style side screens and internal double leaf doors, accompanied by the client’s installation of a roof light overlooking the courtyard, really help lighten a space that could’ve otherwise been quite dark.
After we finished the work we were asked to come back by the client and install a bespoke steel, single shower screen in his wet room. This really finished off the project… Fabco products truly could be found throughout the property!
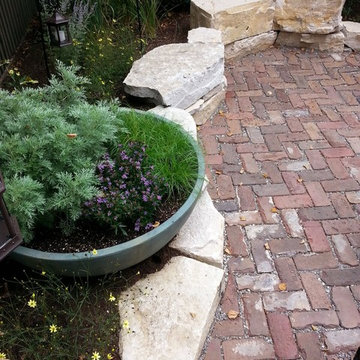
Idées déco pour une terrasse avec des plantes en pots arrière classique de taille moyenne avec des pavés en brique et aucune couverture.
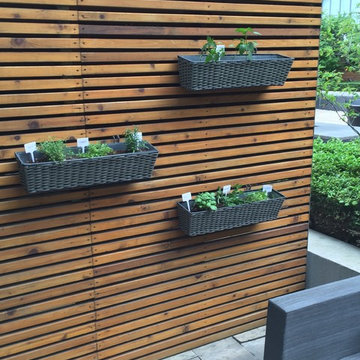
A downtown setting that meets the needs of the avid green thumb. The lounge set is made from the same material as a trampoline for maximum durability. The vertical planter on the stained slat wall allows for the owner to grow their own herbs and vegetables while living in the concrete jungle.
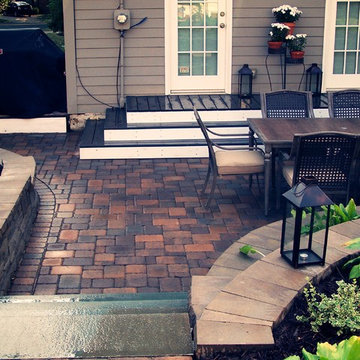
Réalisation d'une terrasse arrière tradition avec des pavés en brique et aucune couverture.
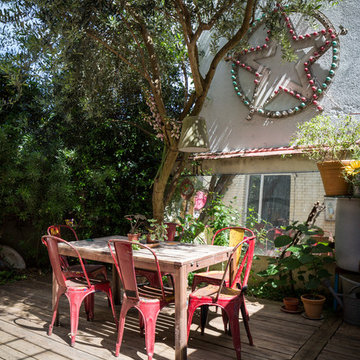
Idée de décoration pour une terrasse avec des plantes en pots arrière bohème de taille moyenne avec aucune couverture.
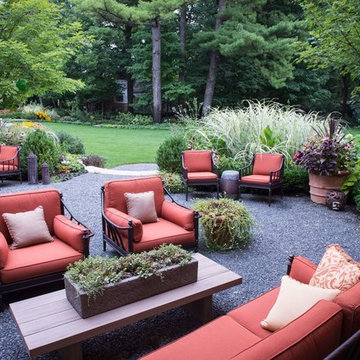
An outdoor living room sits on a carpet of decomposed bluestone and is surrounded by walls in varying shades of green. Photo by Russell Jenkins.
Cette photo montre une terrasse méditerranéenne avec du gravier et aucune couverture.
Cette photo montre une terrasse méditerranéenne avec du gravier et aucune couverture.
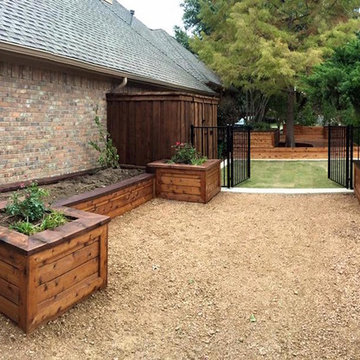
Réalisation d'une terrasse latérale tradition avec un gravier de granite et aucune couverture.
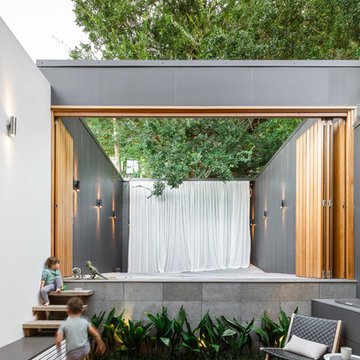
Cette image montre une terrasse avec des plantes en pots arrière design de taille moyenne avec aucune couverture et du carrelage.
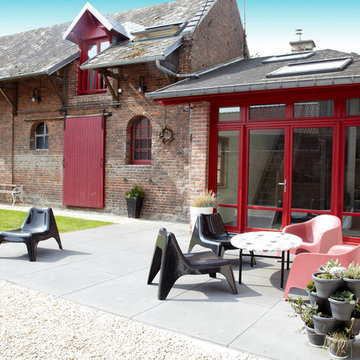
Transformation de l'entrée de la maison avec ouverture d'une grande baie vitrée ouvrant sur une large terrasse
dalles de terrasse en béton de chez Ebema, format 100x100cm
crédit photo : Christophe Kicien, le 5 Studio
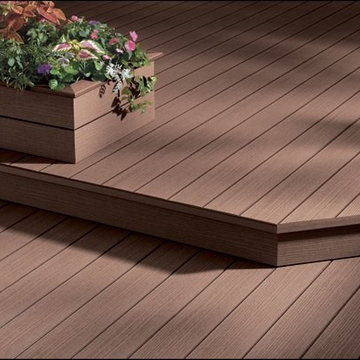
Floorizon TimberTech Decking in in Redwood with VertiGrain.
Cette image montre une terrasse avec des plantes en pots arrière design de taille moyenne avec aucune couverture.
Cette image montre une terrasse avec des plantes en pots arrière design de taille moyenne avec aucune couverture.
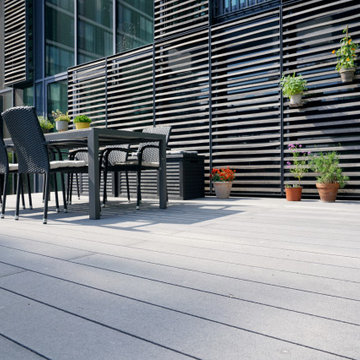
Seit Sommer 2020 können die Bewohner des Hauses Am Kaiserkai 3-7 das Wohnen am Wasser ganz privat auf der eigenen Terrasse mit Elbblick erleben.
Cette image montre une terrasse latérale et au rez-de-chaussée design avec aucune couverture et un garde-corps en matériaux mixtes.
Cette image montre une terrasse latérale et au rez-de-chaussée design avec aucune couverture et un garde-corps en matériaux mixtes.
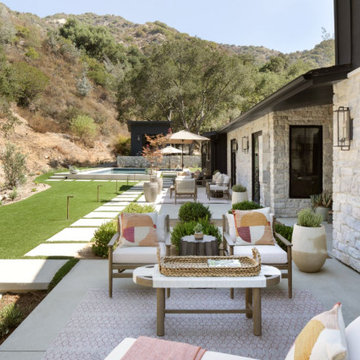
We planned a thoughtful redesign of this beautiful home while retaining many of the existing features. We wanted this house to feel the immediacy of its environment. So we carried the exterior front entry style into the interiors, too, as a way to bring the beautiful outdoors in. In addition, we added patios to all the bedrooms to make them feel much bigger. Luckily for us, our temperate California climate makes it possible for the patios to be used consistently throughout the year.
The original kitchen design did not have exposed beams, but we decided to replicate the motif of the 30" living room beams in the kitchen as well, making it one of our favorite details of the house. To make the kitchen more functional, we added a second island allowing us to separate kitchen tasks. The sink island works as a food prep area, and the bar island is for mail, crafts, and quick snacks.
We designed the primary bedroom as a relaxation sanctuary – something we highly recommend to all parents. It features some of our favorite things: a cognac leather reading chair next to a fireplace, Scottish plaid fabrics, a vegetable dye rug, art from our favorite cities, and goofy portraits of the kids.
---
Project designed by Courtney Thomas Design in La Cañada. Serving Pasadena, Glendale, Monrovia, San Marino, Sierra Madre, South Pasadena, and Altadena.
For more about Courtney Thomas Design, see here: https://www.courtneythomasdesign.com/
To learn more about this project, see here:
https://www.courtneythomasdesign.com/portfolio/functional-ranch-house-design/
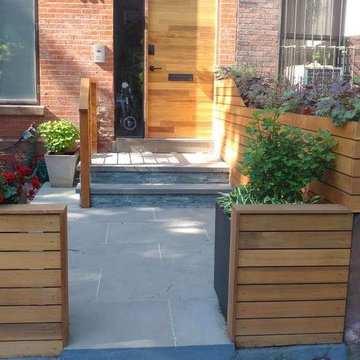
Cette photo montre une terrasse avec des plantes en pots arrière moderne de taille moyenne avec aucune couverture.
Idées déco de terrasses avec des plantes en pots avec aucune couverture
2
