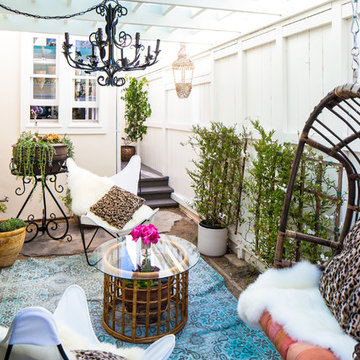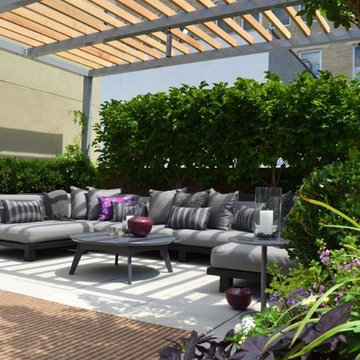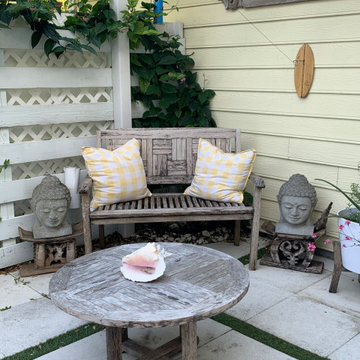Idées déco de terrasses avec des plantes en pots avec des pavés en béton
Trier par :
Budget
Trier par:Populaires du jour
101 - 120 sur 735 photos
1 sur 3
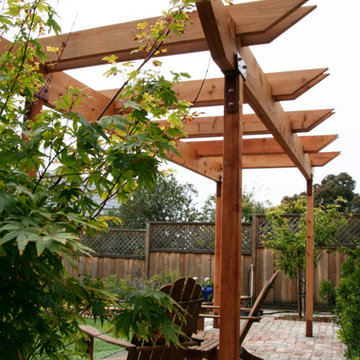
Custom-built redwood pergola by Modern Craft Construction, Inc.
Idées déco pour une terrasse arrière classique avec des pavés en béton et une pergola.
Idées déco pour une terrasse arrière classique avec des pavés en béton et une pergola.
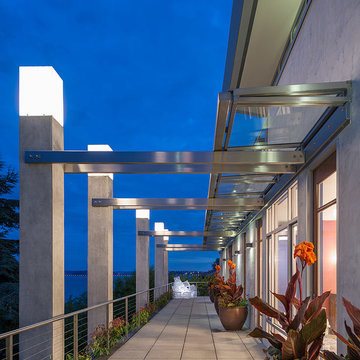
The sculpture terrace with commanding views of Lake Washington.
Inspiration pour une terrasse latérale minimaliste avec des pavés en béton et un auvent.
Inspiration pour une terrasse latérale minimaliste avec des pavés en béton et un auvent.
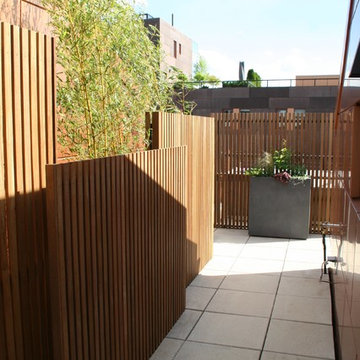
Vertical fence hiding air conditioners and other utilities
Aménagement d'une terrasse moderne avec des pavés en béton.
Aménagement d'une terrasse moderne avec des pavés en béton.
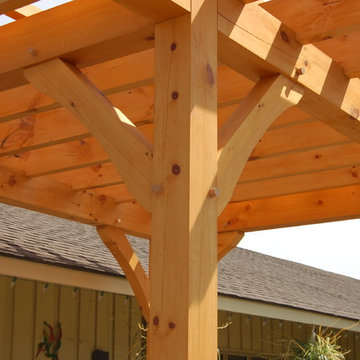
This is a hand crafted outdoor timber framed pergola. Timber Frame Solutions - Niagara on the Lake is a timber frame design and construction company. We specialize in providing high quality timber frame structures, timber frame pergolas, and more to customers in the Niagara peninsula, Toronto and GTA.
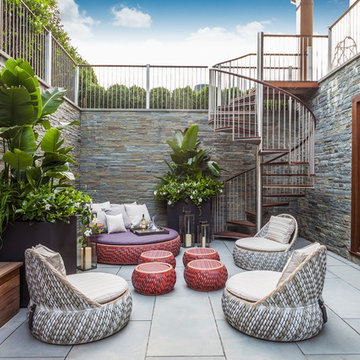
Sofia Joelsson Design
Cette image montre une terrasse avec des plantes en pots design avec aucune couverture, une cour et des pavés en béton.
Cette image montre une terrasse avec des plantes en pots design avec aucune couverture, une cour et des pavés en béton.
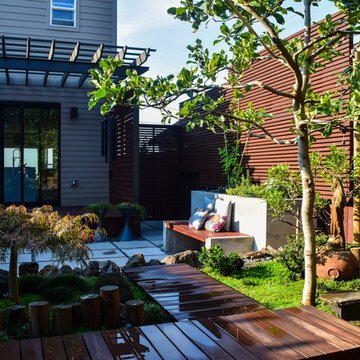
Idée de décoration pour une terrasse arrière asiatique avec des pavés en béton et une pergola.
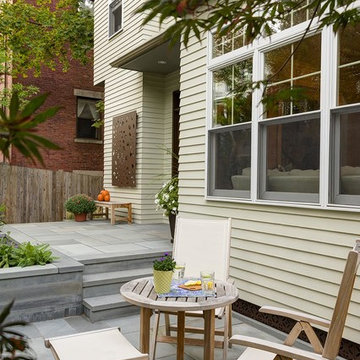
Aménagement d'une terrasse avec des plantes en pots classique avec des pavés en béton et aucune couverture.
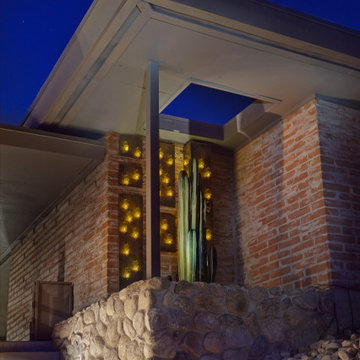
Split level Central Catalina Foothills home in Tucson, Az. 85718. entry garden with a rooftop deck that has a spectacular city and mountain view. Low water low maintenance succulents frame key areas of the garden. Corten planters hold colorful succulents that look good in the winter and year around.
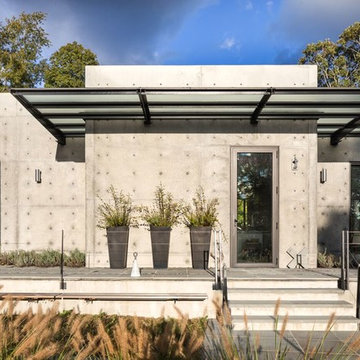
Railing and stairs by Keuka Studios www.Keuka-studios.com
Photographer Evan Joseph www.Evanjoseph.com
Architect Vibeke Lichten
Cette image montre une terrasse arrière design avec des pavés en béton et un auvent.
Cette image montre une terrasse arrière design avec des pavés en béton et un auvent.
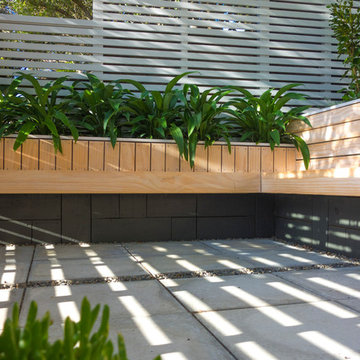
White washed pine seating, horizontal screening and native planting
Idée de décoration pour une terrasse latérale design avec des pavés en béton et aucune couverture.
Idée de décoration pour une terrasse latérale design avec des pavés en béton et aucune couverture.
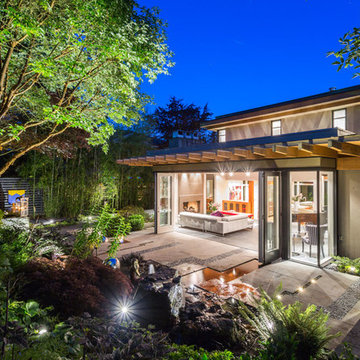
Construction: GD Nielsen Homes
It's all about you! Your dreams, your site, your budget…. that's our inspiration! It is all about creating a home that is a true reflection of you and your unique lifestyle. Every project has it's challenges, but underneath the real-life concerns of budget and bylaws lie opportunities to delight. At Kallweit Graham Architecture, it is these opportunities that we seek to discover for each and every project.
The key to good design is not an unlimited budget, nor following trends. Rather, it takes the limitations of a project and, through thoughtful design, brings out its uniqueness, and enhances the property and it's value.
Building new or renovating an existing home is exciting! We also understand that it can be an emotional undertaking and sometimes overwhelming. For over two decades we have helped hundreds of clients "find their way" through the building maze. We are careful listeners, helping people to identify and prioritize their needs. If you have questions like what is possible? what will it look like? and how much will it cost? our trademarked RenoReport can help… see our website for details www.kga.ca.
We welcome your enquiries, which can be addressed to Karen or Ross
Karen@kga.ca ext:4
Ross@kga.ca ext: 2
604.921.8044
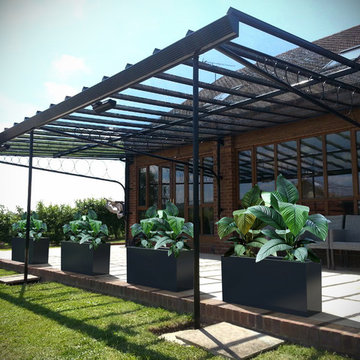
ABERDEEN PLANTER (L32” X W10” X H16”)
Planters
Product Dimensions (IN): L32” X W10” X H16”
Product Weight (LB): 29
Product Dimensions (CM): L81.3 X W25.4 X H40.6
Product Weight (KG): 13.1
Aberdeen Planter (L32” X W10” X H16”) is part of an exclusive line of all-season, weatherproof planters. Available in 43 colours, Aberdeen is split-resistant, warp-resistant and mildew-resistant. A lifetime warranty product, this planter can be used throughout the year, in every season–winter, spring, summer, and fall. Made of a durable, resilient fiberglass resin material, the Aberdeen will withstand any weather condition–rain, snow, sleet, hail, and sun.
Complementary to any focal area in the home or garden, Aberdeen is a vibrant accent piece as well as an eye-catching decorative feature. Plant a variety of colourful flowers and lush greenery in Aberdeen to optimize the planter’s dimension and depth. Aberdeen’s elongated rectangular shape makes it a versatile, elegant piece for any room indoors, and any space outdoors.
By Decorpro Home + Garden.
Each sold separately.
Materials:
Fiberglass resin
Gel coat (custom colours)
All Planters are custom made to order.
Allow 4-6 weeks for delivery.
Made in Canada
ABOUT
PLANTER WARRANTY
ANTI-SHOCK
WEATHERPROOF
DRAINAGE HOLES AND PLUGS
INNER LIP
LIGHTWEIGHT
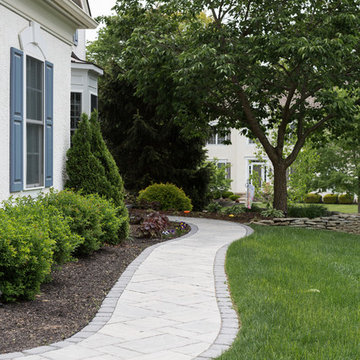
Hazel-Lining Photography
Idées déco pour une terrasse avant avec des pavés en béton.
Idées déco pour une terrasse avant avec des pavés en béton.
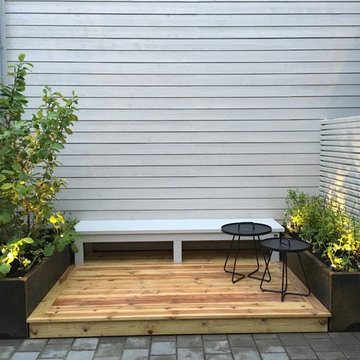
Eva Bengtsson
Cette photo montre une terrasse arrière scandinave avec des pavés en béton.
Cette photo montre une terrasse arrière scandinave avec des pavés en béton.
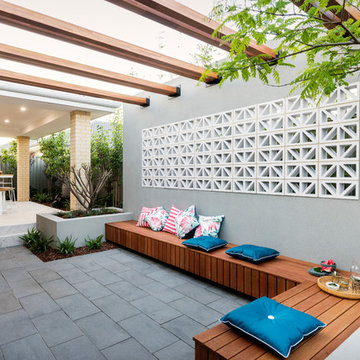
Cette image montre une terrasse arrière design avec une extension de toiture et des pavés en béton.
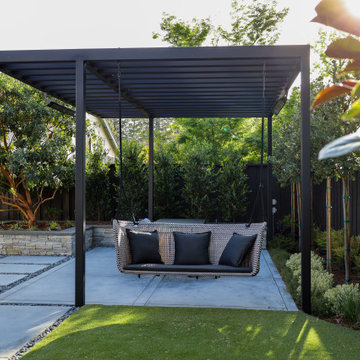
black pergola with dining area, turf, concrete steppers and landscaping.
Réalisation d'une terrasse avec des plantes en pots arrière minimaliste de taille moyenne avec des pavés en béton et une pergola.
Réalisation d'une terrasse avec des plantes en pots arrière minimaliste de taille moyenne avec des pavés en béton et une pergola.
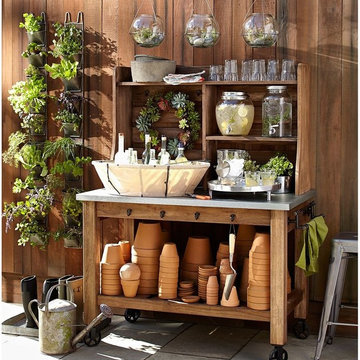
Inspiration pour une terrasse avec des plantes en pots latérale traditionnelle avec des pavés en béton et aucune couverture.
Idées déco de terrasses avec des plantes en pots avec des pavés en béton
6
