Idées déco de terrasses avec jupe de finition et un garde-corps en matériaux mixtes
Trier par :
Budget
Trier par:Populaires du jour
1 - 20 sur 111 photos
1 sur 3

The Trex Deck was a new build from the footers up. Complete with pressure treated framing, Trex decking, Trex Railings, Trex Fencing and Trex Lattice. And no deck project is complete without lighting: lighted stairs and post caps.
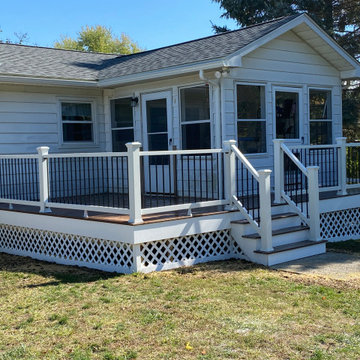
Deck Renovation with Trex Decking and Railing for a beautiful Low Maintenance Outdoor Living space
Réalisation d'une terrasse arrière et au rez-de-chaussée tradition de taille moyenne avec jupe de finition, aucune couverture et un garde-corps en matériaux mixtes.
Réalisation d'une terrasse arrière et au rez-de-chaussée tradition de taille moyenne avec jupe de finition, aucune couverture et un garde-corps en matériaux mixtes.
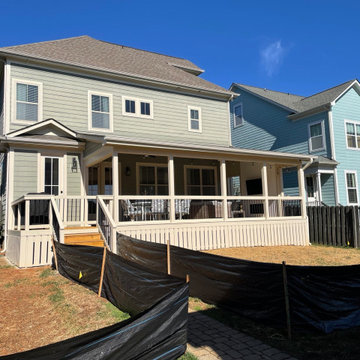
500 SF Deck Space for Entertainment. This one included a privacy wall for TV and Electric fireplace. Aluminum Railings, Vertical Skirt Boards to close off the crawlspace, Shed room, painted wood surfaced and sealed decking boards.
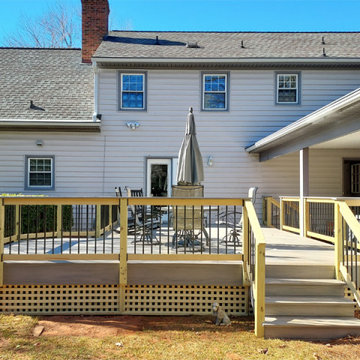
This Greensboro deck design features high-quality TimberTech AZEK composite decking, installed horizontally with a parting board for both a beautiful aesthetic and stronger structure. This deck also features a custom hybrid railing design, built with pressure-treated wood framing, aluminum pickets, and a matching TimberTech AZEK composite top rail. It also features pressure-treated wood lattice deck skirting.
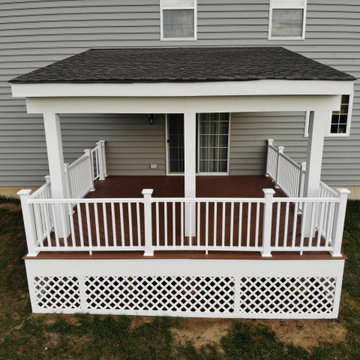
Cette image montre une terrasse arrière et au rez-de-chaussée chalet de taille moyenne avec jupe de finition, une extension de toiture et un garde-corps en matériaux mixtes.
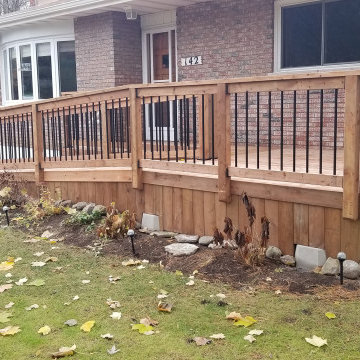
A front porch deck with stairs and ramp was in dire need of replacing for our latest customer. With the winter season around the corner, it was a safety concern to have this project completed quickly.
We used pressure treated wood to complete the framing, decking and railing. A cost effective material that requires some maintenance.
The railing incorporates stylish black aluminum balusters, post anchors and rail brackets to give a modern appearance.
There are a few items we would like to point out that may not be obvious to the average homeowner, but are small finishing touches that we feel set us apart from our competition...
✔️ A 1"x6" fence board was used to border the top of the skirting, hiding the screws used to fasten the skirt boards. The 1"x6" also hides the ugly butt ends of the decking.
✔️ Rounded corners were used at the end of the railings for ease of use. All railings were also sanded down.
✔️ Three structural screws at 8" in length were used to secure the 4"x4" posts that were side mounted to the deck and ramp. These screws are just as strong as a 3/8"x8" galvanized lag screw, but blend in better with the wood and can be counter sunk to make them even less visible.
✔️ A double mid span deck board design was used to eliminate deck boards butting against each other, and also creates a nice visual when moving from the ramp to the deck.
✔️ Cold patch asphalt was put down at the bottom of the ramp to create a seamless transition from the driveway to the ramp surface.
We could not feel more proud that these homeowners chose us to build them an attractive and safe deck with access, trusting that it would be completed on schedule!
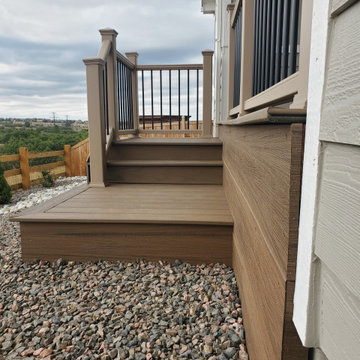
ground level deck with facia doen to ground
Aménagement d'une terrasse arrière et au rez-de-chaussée classique de taille moyenne avec jupe de finition, aucune couverture et un garde-corps en matériaux mixtes.
Aménagement d'une terrasse arrière et au rez-de-chaussée classique de taille moyenne avec jupe de finition, aucune couverture et un garde-corps en matériaux mixtes.
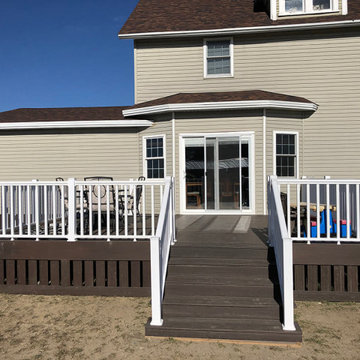
Cette image montre une grande terrasse arrière et au rez-de-chaussée rustique avec jupe de finition et un garde-corps en matériaux mixtes.
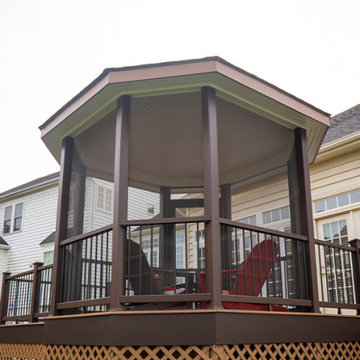
Beautiful Deck and Screened Gazebo built for a family in Boyds, in Montgomery County, MD using TREX railings and decking boards.
Exemple d'une terrasse arrière et au rez-de-chaussée chic de taille moyenne avec jupe de finition et un garde-corps en matériaux mixtes.
Exemple d'une terrasse arrière et au rez-de-chaussée chic de taille moyenne avec jupe de finition et un garde-corps en matériaux mixtes.
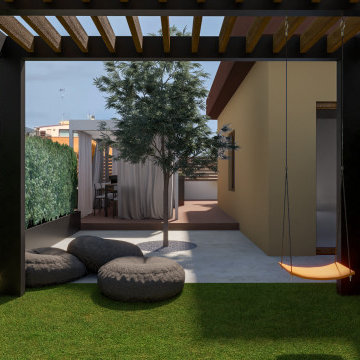
Inspiration pour une terrasse sur le toit méditerranéenne avec jupe de finition, une pergola et un garde-corps en matériaux mixtes.
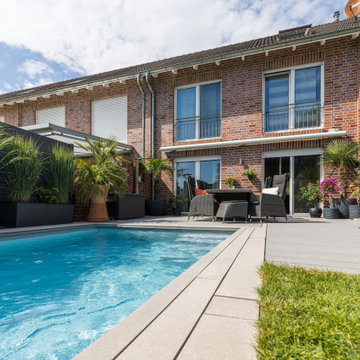
Dieser innovative Verbundwerkstoff splittert oder reißt nicht und die Oberfläche ist rutschfest, für einen Pool-Bereich ideal. Dank des speziellen Herstellungsverfahrens fühlt sich die Oberfläche weich an. Perfekt für nackte Füße und spielende Kinder.
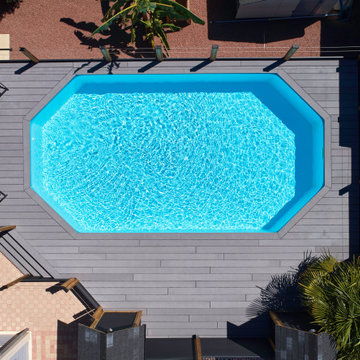
Als die Renovierung der Terrasse anstand, kam Holz für Jean-Michel nicht mehr infrage. Stattdessen entschied er sich für Cedral Terrasse aus Faserzement. Dieser innovative Verbundwerkstoff splittert oder reißt nicht und die Oberfläche ist rutschfest, für einen Pool-Bereich ideal.
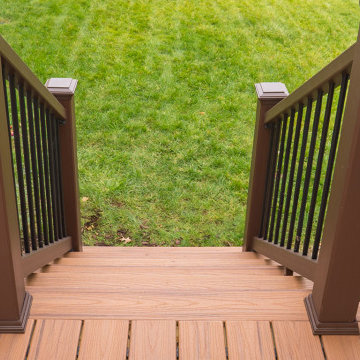
Beautiful Deck and Screened Gazebo built for a family in Boyds, in Montgomery County, MD.
Cette photo montre une terrasse arrière et au rez-de-chaussée chic de taille moyenne avec jupe de finition et un garde-corps en matériaux mixtes.
Cette photo montre une terrasse arrière et au rez-de-chaussée chic de taille moyenne avec jupe de finition et un garde-corps en matériaux mixtes.
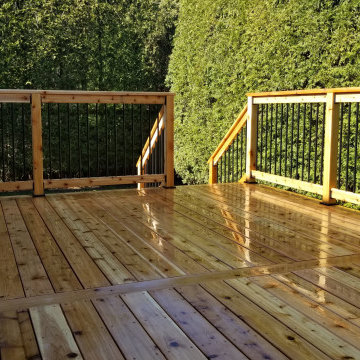
This 14'x20' western red cedar deck may look fairly standard, although there are many fine details which we included.
✅ Mid span decking border and picture frame deck edge to eliminate ugly butt ends.
✅ Mitered stair treads and box step crafted in a unique, matching design.
✅ Clear caulking used in both ends of all aluminum balusters to eliminate the "rattle".
✅ Ends of railing cut on a 45° angle to avoid hard edges.
✅ All 2"x4" railing has been sanded down smooth which means no splinters!
✅ Privacy plus lattice work kept off the ground to avoid rot. Wooden stakes pounded into the ground under the deck to keep it in place. 1"x6" boards are used to hide seams.
✅ A tamped limestone base with patio stones acting as a solid base for the stairs.
✅ 3/4" Clear limestone under the deck to facilitate proper drainage.
It's details such as these that separate us from the competition, and show our enthusiasm for our work.
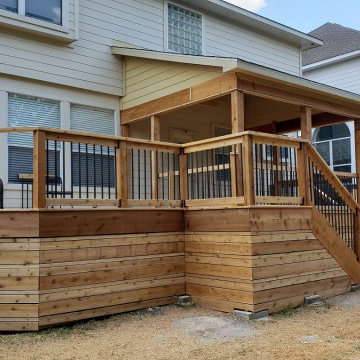
This image shows the deck and screened porch during construction -- already shaping up to be a stunning addition!
Idées déco pour une très grande terrasse arrière montagne avec jupe de finition, une extension de toiture et un garde-corps en matériaux mixtes.
Idées déco pour une très grande terrasse arrière montagne avec jupe de finition, une extension de toiture et un garde-corps en matériaux mixtes.
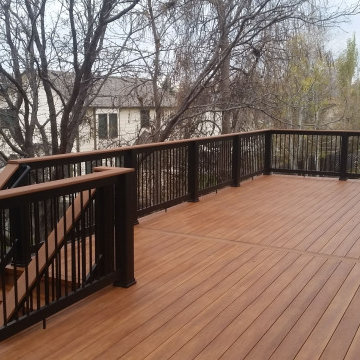
K&A Construction has completed hundreds of decks over the years. This is a sample of some of those projects in an easy to navigate project. K&A Construction takes pride in every deck, pergola, or outdoor feature that we design and construct. The core tenant of K&A Construction is to create an exceptional service and product for an affordable rate. To achieve this goal we commit ourselves to exceptional service, skilled crews, and beautiful products.
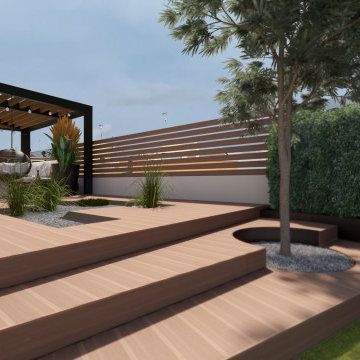
Inspiration pour une terrasse sur le toit méditerranéenne avec jupe de finition, une pergola et un garde-corps en matériaux mixtes.
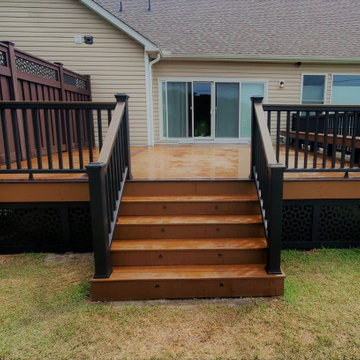
The Trex Deck was a new build from the footers up. Complete with pressure treated framing, Trex decking, Trex Railings, Trex Fencing and Trex Lattice. And no deck project is complete without lighting: lighted stairs and post caps.
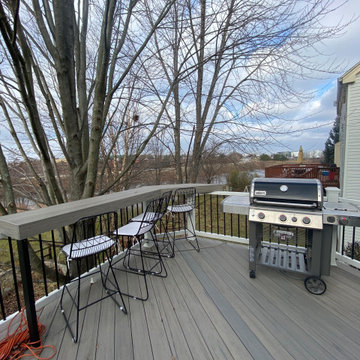
These Naperville IL clients called on Archadeck of Chicagoland to totally revamp their backyard. We tore down and replaced their virtually unusable wood deck with a low-maintenance deck and sunroom design. The sunroom features rustic cedar wall construction, sliding glass windows, and TimberTech solid board skirting with an opening for storage access below. The deck was constructed with TimberTech decking in Driftwood and low-maintenance Trex deck and stair railings. The deck features a built-in snack bar, perfectly accommodated by a grill space.
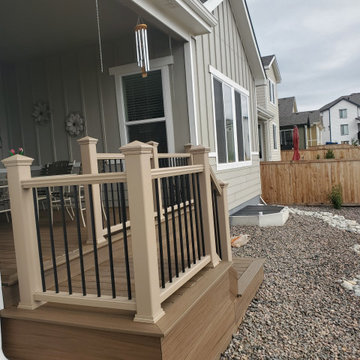
ground level deck with facia doen to ground
Idées déco pour une terrasse arrière et au rez-de-chaussée classique de taille moyenne avec jupe de finition, aucune couverture et un garde-corps en matériaux mixtes.
Idées déco pour une terrasse arrière et au rez-de-chaussée classique de taille moyenne avec jupe de finition, aucune couverture et un garde-corps en matériaux mixtes.
Idées déco de terrasses avec jupe de finition et un garde-corps en matériaux mixtes
1