Idées déco de terrasses avec tous types de couvertures et un garde-corps en bois
Trier par :
Budget
Trier par:Populaires du jour
81 - 100 sur 797 photos
1 sur 3
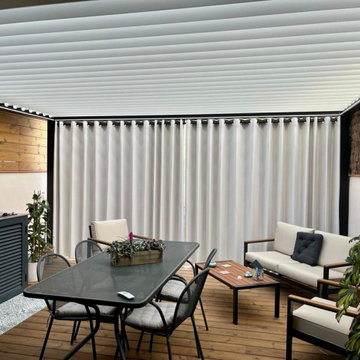
La idea fue crear un espacio exterior multifuncional con la premisa principal de disponer de una cocina de exterior.
La pérgola bioclimática permite disfrutar del espacio en cualquier situación climatológica.
La tarima eleva el nivel de la terraza y hace la salida/entrada al espacio más cómoda a la par que oculta todas las instalaciones y desagüe.
Unos muebles funcionales y unas cortinas cierran este proyecto y lo hacen extremadamente cómodo y funcional.
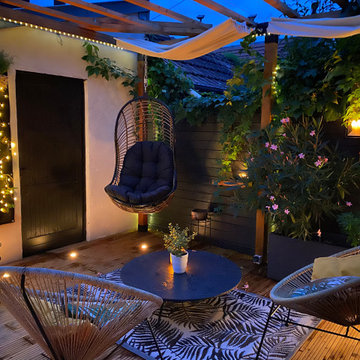
Exemple d'une terrasse au rez-de-chaussée romantique de taille moyenne avec une cour, une pergola et un garde-corps en bois.
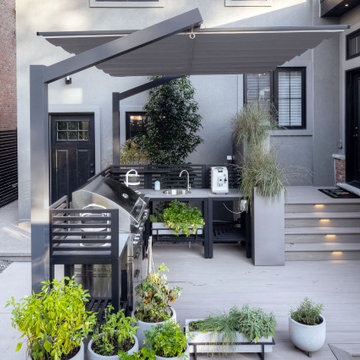
International Landscaping partnered with ShadeFX to provide shade to another beautiful outdoor kitchen in Toronto. A 12’x8’ freestanding canopy in a neutral Sunbrella Cadet Grey fabric was manufactured for the space.
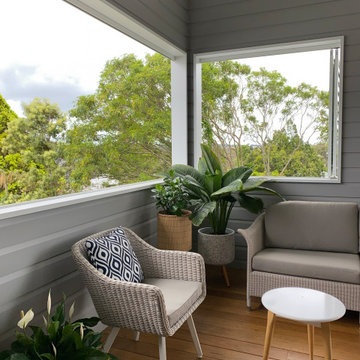
Carefully considered window locations frame the views, and screen out the neighbouring houses. With outward folding plantation shutters this lovely window seat area can be screened in a moment to block out wind and rain.
The new exterior weatherboards help to bring the outdoors in, will stand up to the weather, and complement the existing weatherboard home. The blackbutt timber decking will be a beautiful floor for years to come.
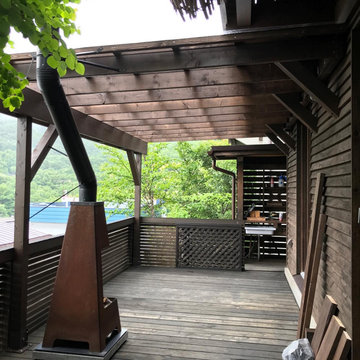
Exemple d'une terrasse arrière et au rez-de-chaussée nature avec une cuisine d'été, une extension de toiture et un garde-corps en bois.
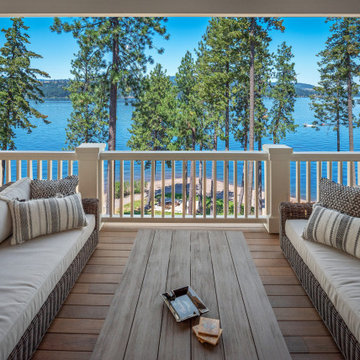
Lower desk with views.
Exemple d'une très grande terrasse arrière chic avec une extension de toiture et un garde-corps en bois.
Exemple d'une très grande terrasse arrière chic avec une extension de toiture et un garde-corps en bois.
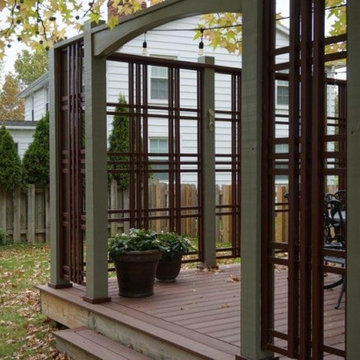
Custom privacy screening around composite deck. Wood fencing with gates connect neighboring yards.
Idée de décoration pour une grande terrasse arrière et au rez-de-chaussée craftsman avec des solutions pour vis-à-vis, une pergola et un garde-corps en bois.
Idée de décoration pour une grande terrasse arrière et au rez-de-chaussée craftsman avec des solutions pour vis-à-vis, une pergola et un garde-corps en bois.
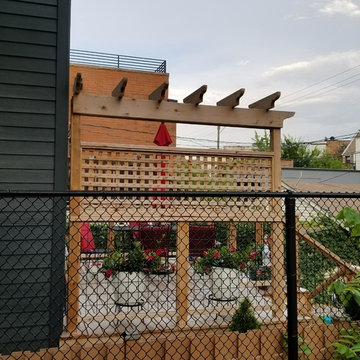
Removed old Brick and Vinyl Siding to install Insulation, Wrap, James Hardie Siding (Cedarmill) in Iron Gray and Hardie Trim in Arctic White, Installed Simpson Entry Door, Garage Doors, ClimateGuard Ultraview Vinyl Windows, Gutters and GAF Timberline HD Shingles in Charcoal. Also, Soffit & Fascia with Decorative Corner Brackets on Front Elevation. Installed new Canopy, Stairs, Rails and Columns and new Back Deck with Cedar.
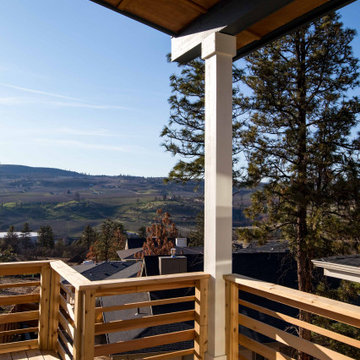
Réalisation d'une terrasse arrière et sur le toit minimaliste de taille moyenne avec une extension de toiture et un garde-corps en bois.
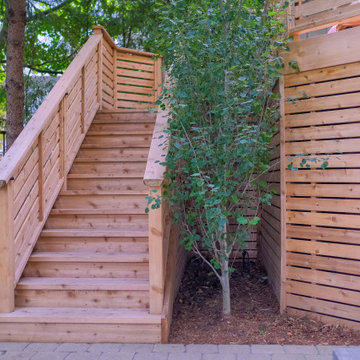
Inspiration pour une terrasse arrière et au premier étage traditionnelle de taille moyenne avec jupe de finition, une pergola et un garde-corps en bois.
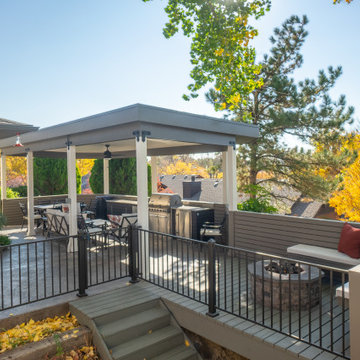
Outdoor entertaining kitchen. Stamped stained concrete, granite top, Stainless Steel grill, outdoor refrigerator, and storage. Fire pit with seating.
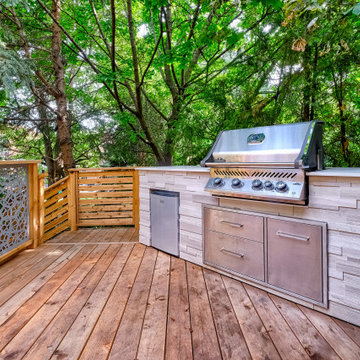
Idées déco pour une terrasse arrière et au premier étage classique de taille moyenne avec une cuisine d'été, une pergola et un garde-corps en bois.
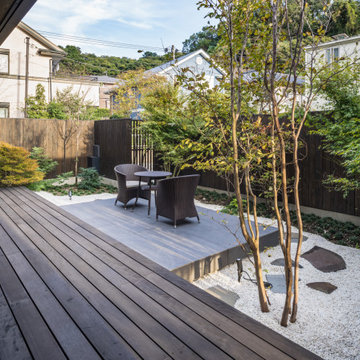
Aménagement d'une terrasse au rez-de-chaussée avec jupe de finition, une cour, une extension de toiture et un garde-corps en bois.
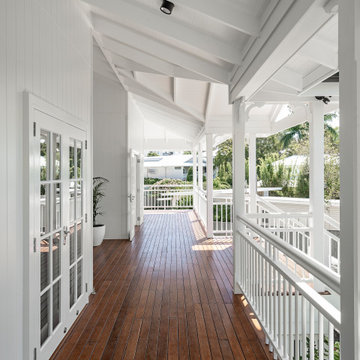
Exemple d'une grande terrasse arrière et au rez-de-chaussée chic avec une cuisine d'été, une extension de toiture et un garde-corps en bois.
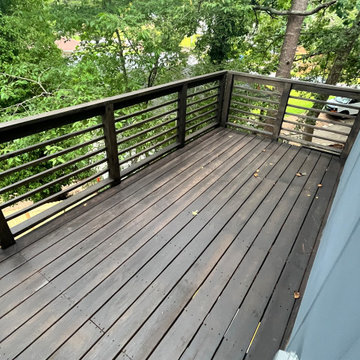
In 2021, Reynard Architectural Designs accepted its first design project. Our team partnered with Tobars Dobbs to transform a tiny, abandoned ranch in West Atlanta into an expansive contemporary modern home.
The first floor, existing brickwork, and main structure where kept in tact. The original ranch was a closed floor plan with 2 bedrooms and 2 bathrooms with an extended hallway. All the interior finishes, appliances and walls were removed to convert the home into an open floor plan that maximizes space on the first floor. The finished home is a modern contemporary design that doubled the number of bedrooms, created four accessible outdoor decks, and created a fresh look that balances simplicity with plenty of character.
The home on Shirley Street takes advantage of minimalist/modern design elements, clean white countertops and cupboards that are complimented nicely by classic stainless steel finishes. The original ranch home was once confined and segmented.
Now, an open stairway that is bathed in natural light leads to the main living space above. Low profile jack and jill vanity mirrors, a soaker tub with a view, and a spacious shower all highlight the serene master bathroom.
The master bedroom makes great use of light with a small, private transom above the bed and easy outdoor access to a private patio deck behind the main sleeping quarters.
A private getaway shaded by the surrounding live oaks is just what's needed after a long day at work. The home on Shirley Street features four of these private patio decks that provide additional entertainment and relaxation space.
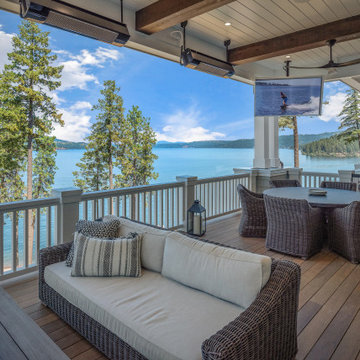
Deck off of the great room with heaters tv's and amazing views.
Inspiration pour une très grande terrasse au premier étage traditionnelle avec une cuisine d'été, une extension de toiture et un garde-corps en bois.
Inspiration pour une très grande terrasse au premier étage traditionnelle avec une cuisine d'été, une extension de toiture et un garde-corps en bois.
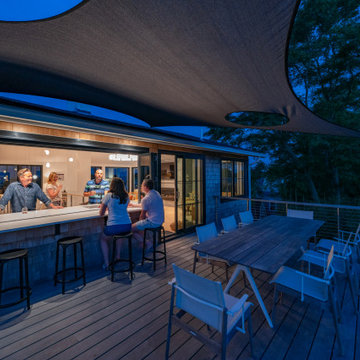
TEAM
Architect: LDa Architecture & Interiors
Interior Design: LDa Architecture & Interiors
Landscape Architect: Gregory Lombardi Design
Photographer: Eric Roth
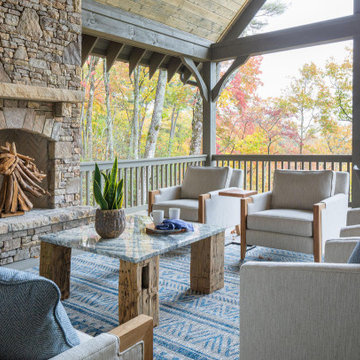
Inspiration pour une grande terrasse au premier étage rustique avec une cheminée, une extension de toiture et un garde-corps en bois.
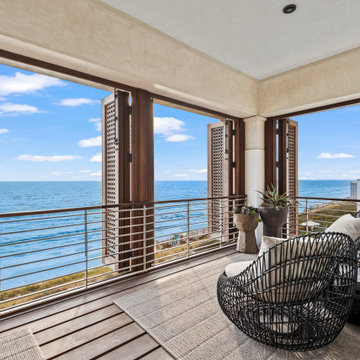
Gulf-Front Grandeur
Private Residence / Alys Beach, Florida
Architect: Khoury & Vogt Architects
Builder: Hufham Farris Construction
---
This one-of-a-kind Gulf-front residence in the New Urbanism community of Alys Beach, Florida, is truly a stunning piece of architecture matched only by its views. E. F. San Juan worked with the Alys Beach Town Planners at Khoury & Vogt Architects and the building team at Hufham Farris Construction on this challenging and fulfilling project.
We supplied character white oak interior boxed beams and stair parts. We also furnished all of the interior trim and paneling. The exterior products we created include ipe shutters, gates, fascia and soffit, handrails, and newels (balcony), ceilings, and wall paneling, as well as custom columns and arched cased openings on the balconies. In addition, we worked with our trusted partners at Loewen to provide windows and Loewen LiftSlide doors.
Challenges:
This was the homeowners’ third residence in the area for which we supplied products, and it was indeed a unique challenge. The client wanted as much of the exterior as possible to be weathered wood. This included the shutters, gates, fascia, soffit, handrails, balcony newels, massive columns, and arched openings mentioned above. The home’s Gulf-front location makes rot and weather damage genuine threats. Knowing that this home was to be built to last through the ages, we needed to select a wood species that was up for the task. It needed to not only look beautiful but also stand up to those elements over time.
Solution:
The E. F. San Juan team and the talented architects at KVA settled upon ipe (pronounced “eepay”) for this project. It is one of the only woods that will sink when placed in water (you would not want to make a boat out of ipe!). This species is also commonly known as ironwood because it is so dense, making it virtually rot-resistant, and therefore an excellent choice for the substantial pieces of millwork needed for this project.
However, ipe comes with its own challenges; its weight and density make it difficult to put through machines and glue. These factors also come into play for hinging when using ipe for a gate or door, which we did here. We used innovative joining methods to ensure that the gates and shutters had secondary and tertiary means of support with regard to the joinery. We believe the results speak for themselves!
---
Photography by Layne Lillie, courtesy of Khoury & Vogt Architects
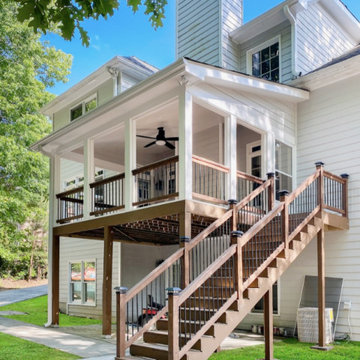
Exemple d'une grande terrasse arrière et au premier étage tendance avec une extension de toiture et un garde-corps en bois.
Idées déco de terrasses avec tous types de couvertures et un garde-corps en bois
5