Idées déco de terrasses avec un auvent
Trier par :
Budget
Trier par:Populaires du jour
1 - 20 sur 1 485 photos
1 sur 3
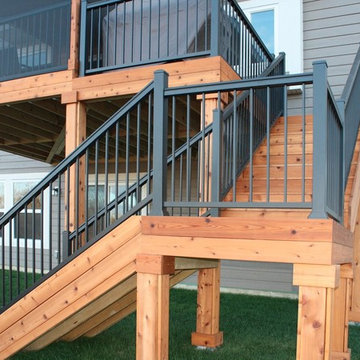
It’s hard to improve the quality of Aluminum Deck Rail from UltraLox™. They’re lining more and more decks in North America with their premium powder-coated aluminum railing and glass railing systems. The do-it-yourself easy of construction is a key factor in that. These simple, easy-to-install railing systems cut down on installation time and cost. The hidden fastener system allows for seamlessness around your outdoor oasis.
https://ultralox.com/aluminum-railing/

Camilla Quiddington
Inspiration pour une terrasse latérale traditionnelle de taille moyenne avec un auvent.
Inspiration pour une terrasse latérale traditionnelle de taille moyenne avec un auvent.
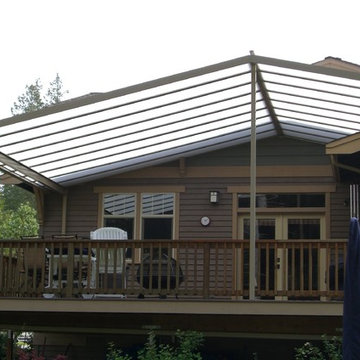
This custom gable style patio cover had to be built in a off set manor to accommodate the craftsman style of home. the panels are solar cool white and the aluminum frame was powder coated a custom color to match the exterior trim color of the house. Photo by Doug Woodside, Decks and Patio Covers
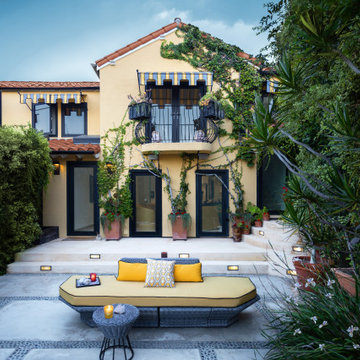
Idées déco pour une grande terrasse avant moderne avec un foyer extérieur, une dalle de béton et un auvent.
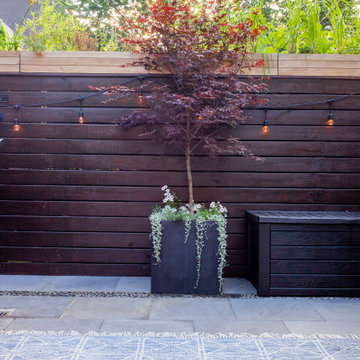
A large Japanese maple with planters on top of the fence provide privacy while maximizing the outdoors. A patterned outdoor rug from West Elm allows for barefoot backyard entertaining.
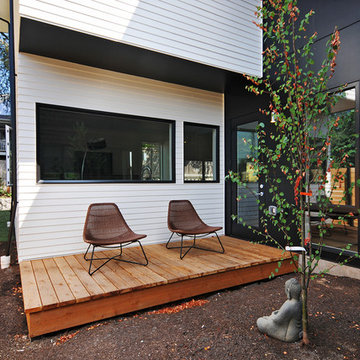
Side Patio with Solid Wood construction.
Idée de décoration pour une petite terrasse latérale vintage avec un auvent.
Idée de décoration pour une petite terrasse latérale vintage avec un auvent.
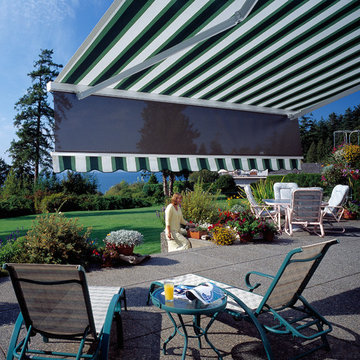
These Retractable Awnings are motorized and operated via remote control.
Cette image montre une terrasse en bois arrière de taille moyenne avec un auvent.
Cette image montre une terrasse en bois arrière de taille moyenne avec un auvent.
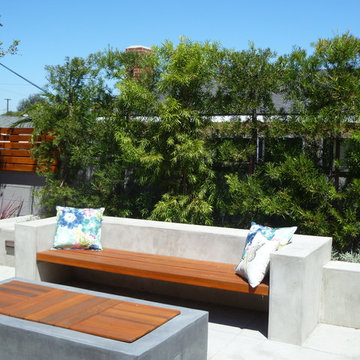
small space backyard for entertainment and play
Cette photo montre une petite terrasse arrière tendance avec un foyer extérieur, une dalle de béton et un auvent.
Cette photo montre une petite terrasse arrière tendance avec un foyer extérieur, une dalle de béton et un auvent.
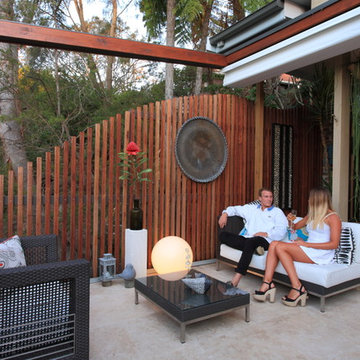
Northern facing deck in this residential property in Manly has a retractable roof to provide protection from the sun, wind and rain and creates a wonderful outdoor living area. This image shows the roof open, allowing the owners to enjoy a balmy spring evening. This project also included supply of furniture, lighting and privacy screen.
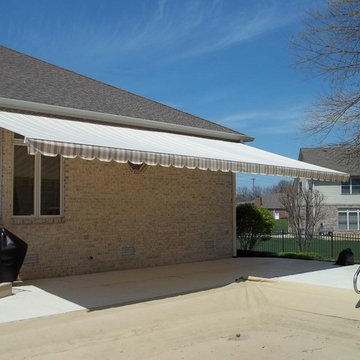
Soffit mount retractable awning
Réalisation d'une terrasse arrière tradition de taille moyenne avec une dalle de béton et un auvent.
Réalisation d'une terrasse arrière tradition de taille moyenne avec une dalle de béton et un auvent.
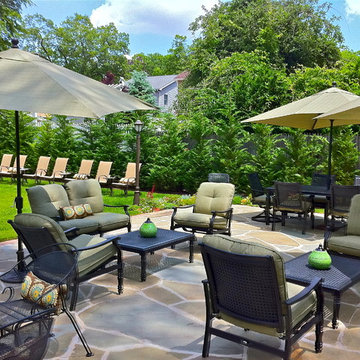
Backyard renovation & transformation by Topaz Design Group. Turning a sloping, unusable space into an amazing space for entertaining, enjoying, and relaxing. Sit back and watch the butterflies, enjoy an evening by the fire, or plan an outdoor dinner party; or do all three at the same time!
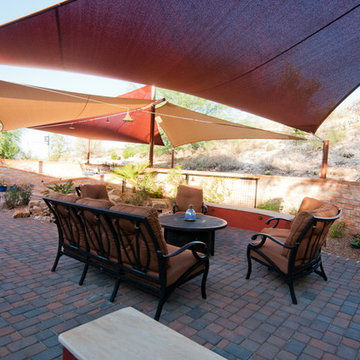
This was a unique remodel project of a crowded backyard. The customers requested shade, screening from the uphill neighbors and a usable entertaining space all while working to integrate a suitable habitat for their desert tortoises. Unique elements include extensive shade sails, a waterfall with integrated tortoise beach, tortoise caves, tortoise friendly plantings, and a complete integrated landscape sound system.
Roni Ziemba, www.ziembaphoto.com

The awning windows in the kitchen blend the inside with the outside; a welcome feature where it sits in Hawaii.
An awning/pass-through kitchen window leads out to an attached outdoor mango wood bar with seating on the deck.
This tropical modern coastal Tiny Home is built on a trailer and is 8x24x14 feet. The blue exterior paint color is called cabana blue. The large circular window is quite the statement focal point for this how adding a ton of curb appeal. The round window is actually two round half-moon windows stuck together to form a circle. There is an indoor bar between the two windows to make the space more interactive and useful- important in a tiny home. There is also another interactive pass-through bar window on the deck leading to the kitchen making it essentially a wet bar. This window is mirrored with a second on the other side of the kitchen and the are actually repurposed french doors turned sideways. Even the front door is glass allowing for the maximum amount of light to brighten up this tiny home and make it feel spacious and open. This tiny home features a unique architectural design with curved ceiling beams and roofing, high vaulted ceilings, a tiled in shower with a skylight that points out over the tongue of the trailer saving space in the bathroom, and of course, the large bump-out circle window and awning window that provides dining spaces.
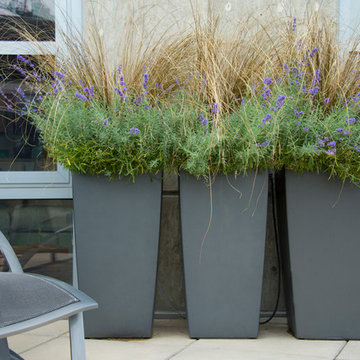
Michael K. Wilkinson
Réalisation d'une terrasse design avec des pavés en béton, un auvent et une cour.
Réalisation d'une terrasse design avec des pavés en béton, un auvent et une cour.
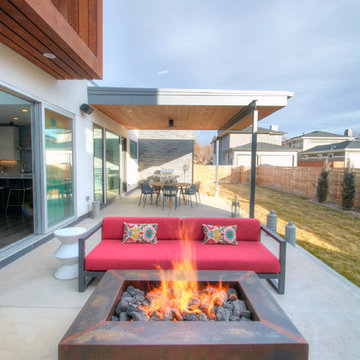
R! Series
Exemple d'une grande terrasse arrière tendance avec un foyer extérieur, une dalle de béton et un auvent.
Exemple d'une grande terrasse arrière tendance avec un foyer extérieur, une dalle de béton et un auvent.
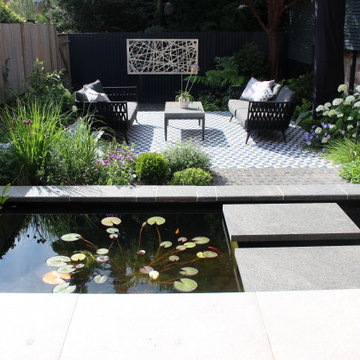
This city courtyard space is designed as an extension to the house with access direct from the ground floor studio across a formal pond to a tiled central seating destination with modern outdoor sofas. The materials palette show cases natural granites, clay pavers, porcelain and ceramic tile all chosen to compliment each other.
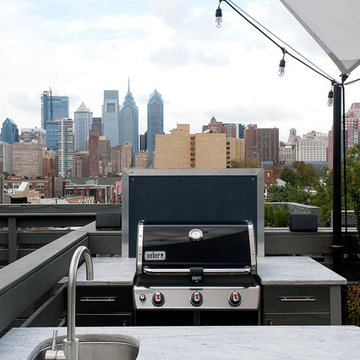
Aménagement d'un toit terrasse contemporain de taille moyenne avec une cuisine d'été et un auvent.
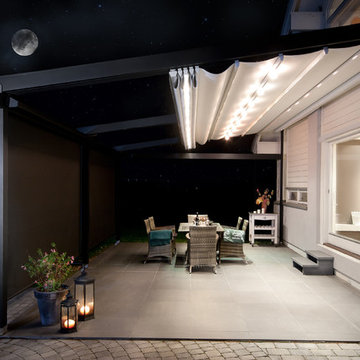
Idées déco pour une terrasse arrière bord de mer de taille moyenne avec un auvent et des pavés en pierre naturelle.
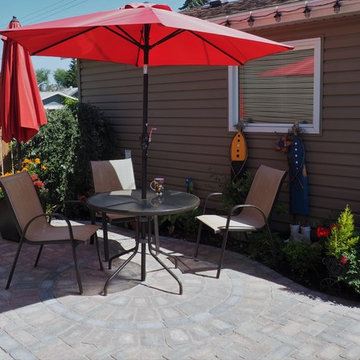
Paver Patio
Inspiration pour une terrasse traditionnelle de taille moyenne avec une cour, des pavés en béton et un auvent.
Inspiration pour une terrasse traditionnelle de taille moyenne avec une cour, des pavés en béton et un auvent.
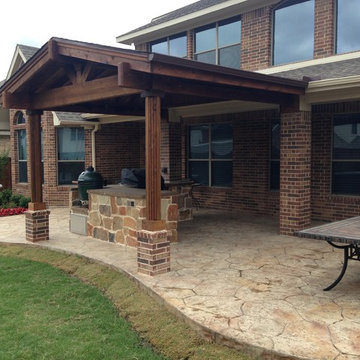
Exemple d'une terrasse arrière montagne de taille moyenne avec une cuisine d'été, du béton estampé et un auvent.
Idées déco de terrasses avec un auvent
1