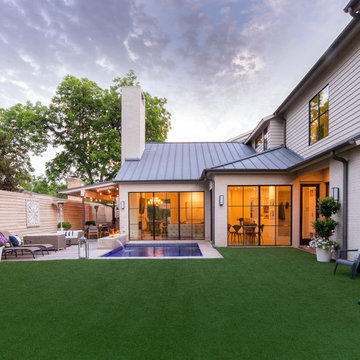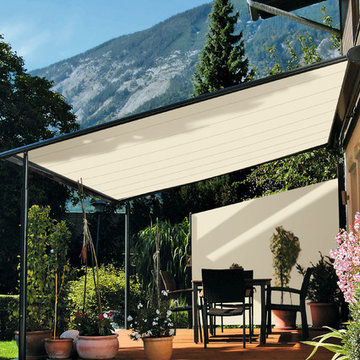Idées déco de terrasses avec un auvent
Trier par :
Budget
Trier par:Populaires du jour
1 - 20 sur 2 013 photos
1 sur 3

The Fox family wanted to have plenty of entertainment space in their backyard retreat. We also were able to continue using the landscape lighting to help the steps be visible at night and also give a elegant and modern look to the space.
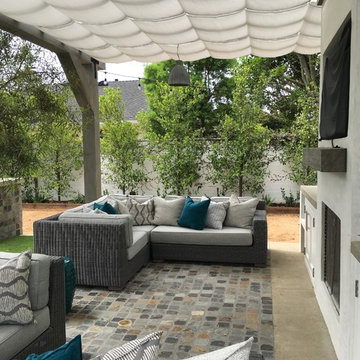
This outdoor living area was a new build and needed protection from the sun. The Sunbrella shading is stationary and attached to the structure with stainless steel hardware. Designs by Dian fabricated and installed the shading. All custom pillows were fabricated by Designs by Dian.

We reused the existing hot tub shell recessing it to a height of 18" above the deck for easy and safe transfer in and out to the tub. The privacy screening is a combination of our powder coated aluminum railing for the frame and the inserts are cedar panels that match the siding detail on the beach cabin. The free standing patio cover overhead is bronze colored powder coated aluminum with bronze tint acrylic panels. The decking is Wolf PVC which was also used to build a new tub surround. All the products used for this project can very easily be kept clean with soap and water.

This couple wanted to get the most out of their small, suburban backyard by implementing an adult design separate from the kids' area, but within its view. Our team designed a courtyard-like feel to make the space feel larger and to provide easy access to the shed/office space. The delicate water feature and fire pit are the perfect elements to provide a resort feel.
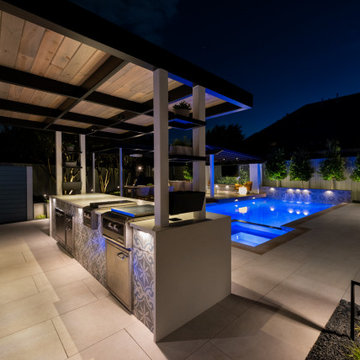
Idées déco pour une terrasse en bois arrière moderne de taille moyenne avec une cuisine d'été et un auvent.
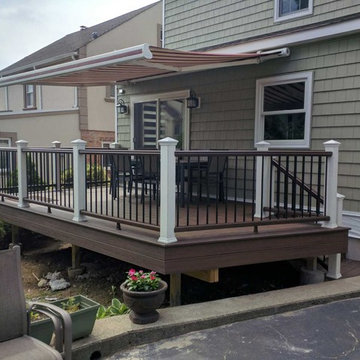
Cette image montre une terrasse arrière traditionnelle de taille moyenne avec un auvent.
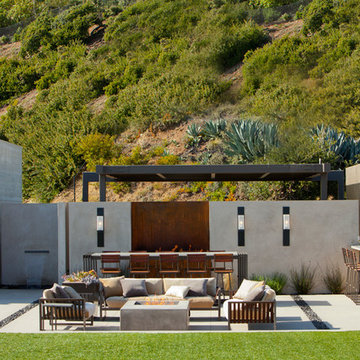
A white boardform feature wall ground the home and outdoor area. A minimalist water feature, ribbon fire feature and concrete fire table provide alluring natural elements to congregate around. The concrete and metal bar height allows the guests to gaze above the sofa seating and out to the ocean.
Photo Credit: John Ellis
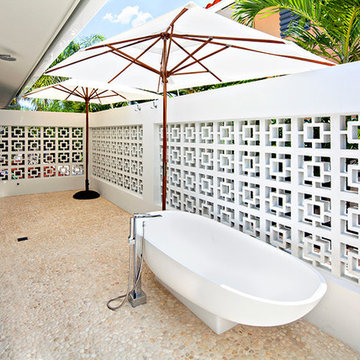
Stephanie LaVigne Villeneuve
Cette photo montre une terrasse avec une douche extérieure arrière rétro de taille moyenne avec des pavés en pierre naturelle et un auvent.
Cette photo montre une terrasse avec une douche extérieure arrière rétro de taille moyenne avec des pavés en pierre naturelle et un auvent.
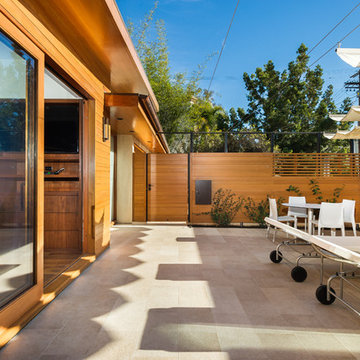
Ulimited Style Photography
Inspiration pour une terrasse avant minimaliste de taille moyenne avec du carrelage et un auvent.
Inspiration pour une terrasse avant minimaliste de taille moyenne avec du carrelage et un auvent.
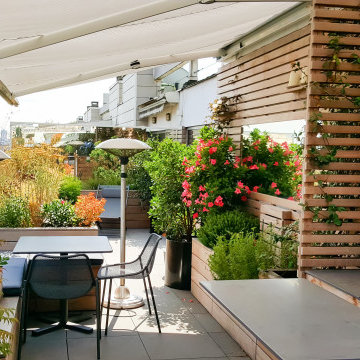
Révéler et magnifier les vues sur l'horizon parisien grâce au végétal et créer des espaces de détente et de vie en lien avec l'architecture intérieure de l'appartement : telles sont les intentions majeures de ce projet de toit-terrasse.
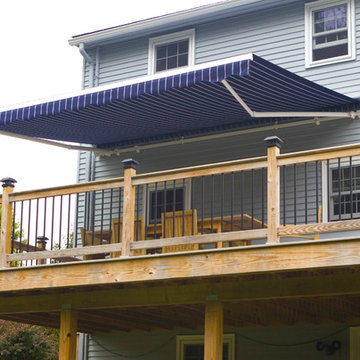
Cette photo montre une terrasse arrière moderne de taille moyenne avec un auvent.
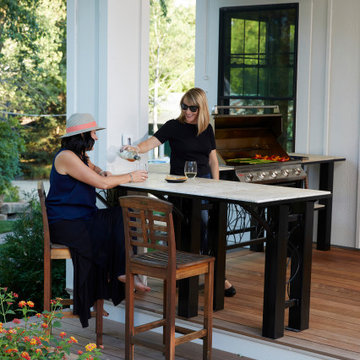
Farmhouse remodel after house fire. This home was over 100+ years old and was recently lost in a house fire which required a pool, patio, and surrounding gardens to be remodeled.
This outdoor kitchen was added right off the kitchen with a custom made metal bar and grill stand and stone top. It sits on top of a deck constructed out of IPE hardwood decking material.
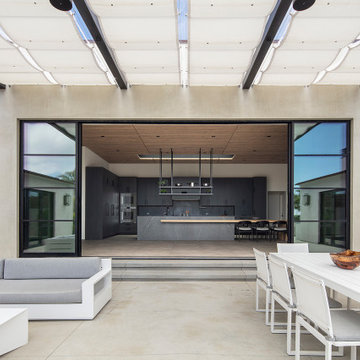
Réalisation d'une très grande terrasse design avec un foyer extérieur, une cour, une dalle de béton et un auvent.
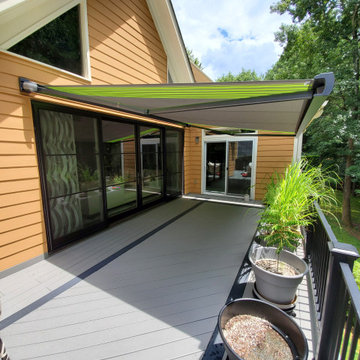
Design, Style, and High End Luxury, are some of the attributes of our Exclusive retractable awnings. Every customer is unique and receives the best custom made Luxury Retractable Awning along with its top notch German technology. In other words each of our awnings reflect the signature and personality of its owner. Welcome to the best retractable Awnings in the World. Dare to brake free from tradition.
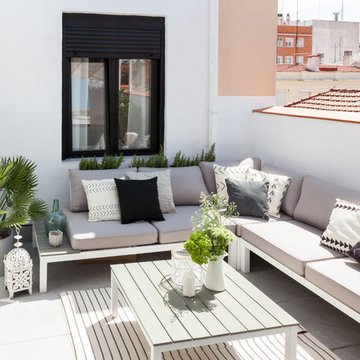
Inspiration pour un toit terrasse nordique de taille moyenne avec un auvent.
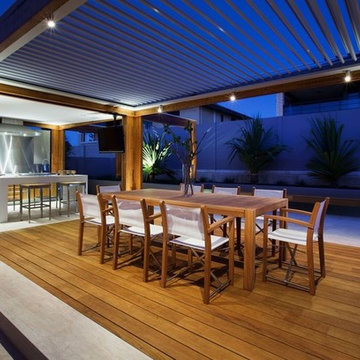
Patio Covers We Can Build For Your Home
Exemple d'une très grande terrasse arrière bord de mer avec une cuisine d'été, du béton estampé et un auvent.
Exemple d'une très grande terrasse arrière bord de mer avec une cuisine d'été, du béton estampé et un auvent.
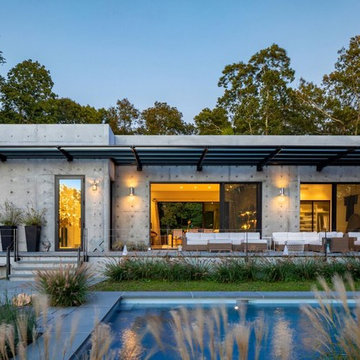
Garden view patio with unique cable railing by Keuka Studios.
Railing and stairs by Keuka Studios www.Keuka-studios.com
Photographer Evan Joseph www.Evanjoseph.com
Architect Vibeke Lichten
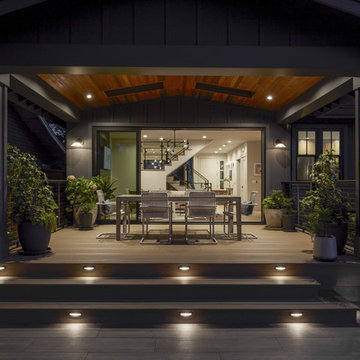
William Short Photography
For a third year in a row, AZEK® Building Products is proud to partner with Sunset magazine on its inspirational 2018 Silicon Valley Idea House, located in the beautiful town of Los Gatos, California. The design team utilized Weathered Teak™ from AZEK® Deck's Vintage Collection® to enhance the indoor-outdoor theme of this year's home. It's featured in three locations on the home including the front porch, back deck and lower-level patio. De Mattei Construction also used AZEK's Evolutions Rail® Contemporary and Bronze Riser lights to complete the stunning backyard entertainment area.
Idées déco de terrasses avec un auvent
1
