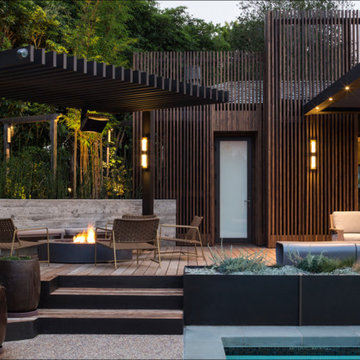Idées déco de terrasses avec un foyer extérieur et tous types de couvertures
Trier par :
Budget
Trier par:Populaires du jour
1 - 20 sur 17 521 photos
1 sur 3
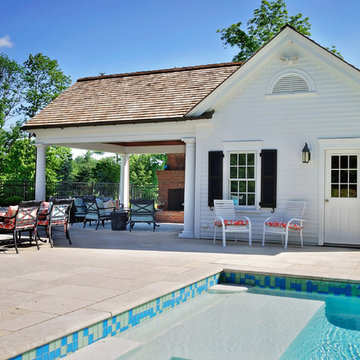
Cette image montre une grande terrasse arrière traditionnelle avec un foyer extérieur, des pavés en béton et une pergola.

Cette image montre une terrasse arrière traditionnelle de taille moyenne avec un foyer extérieur, un gazebo ou pavillon et des pavés en pierre naturelle.
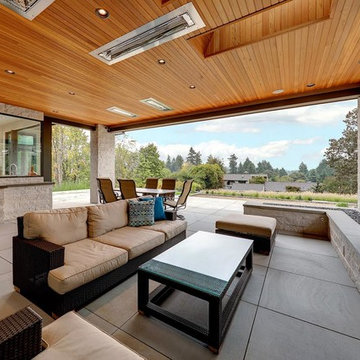
Cette photo montre une grande terrasse arrière tendance avec un foyer extérieur, des pavés en béton et une extension de toiture.
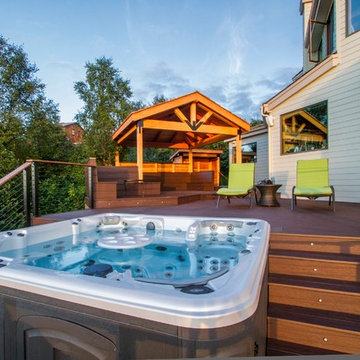
Cette image montre une très grande terrasse arrière minimaliste avec un foyer extérieur et une pergola.
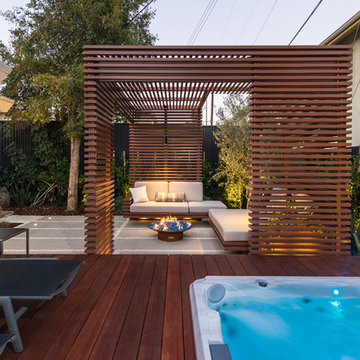
Unlimited Style Photography
Idée de décoration pour une petite terrasse arrière design avec un foyer extérieur et une pergola.
Idée de décoration pour une petite terrasse arrière design avec un foyer extérieur et une pergola.

This project combines high end earthy elements with elegant, modern furnishings. We wanted to re invent the beach house concept and create an home which is not your typical coastal retreat. By combining stronger colors and textures, we gave the spaces a bolder and more permanent feel. Yet, as you travel through each room, you can't help but feel invited and at home.
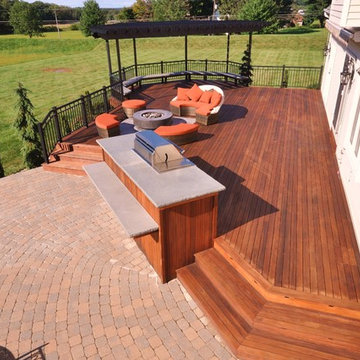
Aménagement d'une grande terrasse arrière classique avec un foyer extérieur et une pergola.

Exemple d'une petite terrasse arrière et au rez-de-chaussée chic avec un foyer extérieur, une pergola et un garde-corps en métal.
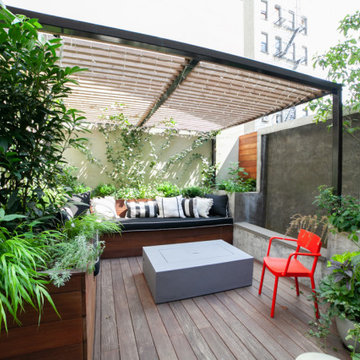
Aménagement d'une terrasse arrière et au rez-de-chaussée moderne de taille moyenne avec un foyer extérieur, une pergola et un garde-corps en matériaux mixtes.
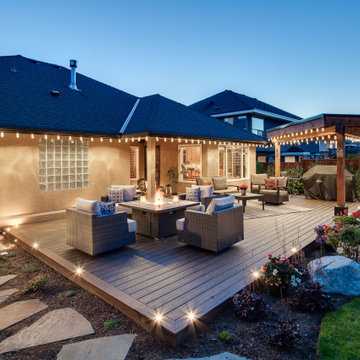
An expansive Trex Transcend "Spiced Rum" deck with "Lava Rock" border and fascia. Timber frame BBQ cover. This deck has automated perimter lighting and enhancements to the frame and structure to improve the lifespan. This complete outdoor livingspace was the result of detailed planning and attention to detail and the customers wants.
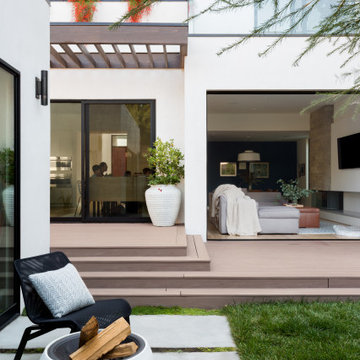
Backyard Deck Design
Cette photo montre une terrasse arrière et au rez-de-chaussée tendance de taille moyenne avec un foyer extérieur, une pergola et un garde-corps en verre.
Cette photo montre une terrasse arrière et au rez-de-chaussée tendance de taille moyenne avec un foyer extérieur, une pergola et un garde-corps en verre.
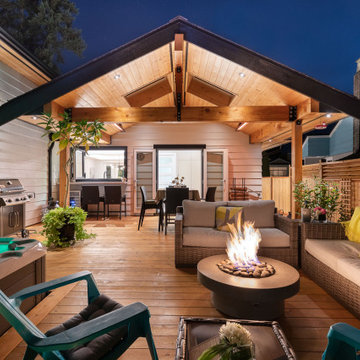
Exemple d'une terrasse arrière et au rez-de-chaussée chic de taille moyenne avec un foyer extérieur, une extension de toiture et un garde-corps en bois.

Cette image montre une grande terrasse arrière et au rez-de-chaussée marine avec un foyer extérieur, une pergola et un garde-corps en matériaux mixtes.

Idées déco pour une terrasse arrière contemporaine de taille moyenne avec un foyer extérieur et une pergola.
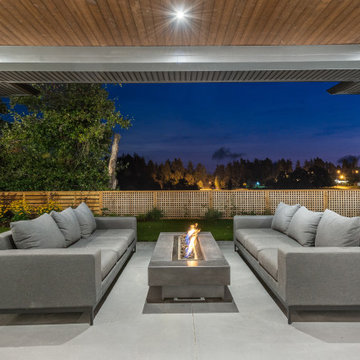
Cette photo montre une grande terrasse arrière tendance avec un foyer extérieur, des pavés en béton et une extension de toiture.
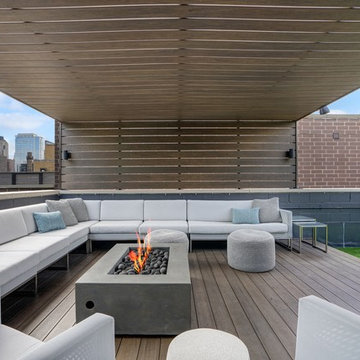
Inspiration pour un toit terrasse sur le toit design avec un foyer extérieur et une pergola.
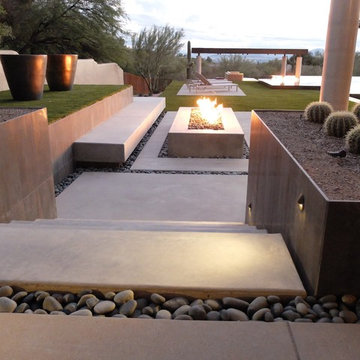
These clients decided to make this home their Catalina Mountain homestead, after living abroad for many years. The prior yard enclosed only a small portion of their available property, and a wall obstructed their city lights view of northern Tucson. We expanded the yard outward to take advantage of the space and to also integrate the topography change into a 360 vanishing edge pool.
The home previously had log columns in keeping with a territorial motif. To bring it up to date, concrete cylindrical columns were put in their place, which allowed us to expand the shaded locations throughout the yard in an updated way, as seen by the new retractable canvas shade structures.
Constructed by Mike Rowland, you can see how well he pulled off the projects precise detailing of Bianchi's Design. Note the cantilevered concrete steps, the slot of fire in the midst of the spa, the stair treads that don't quite touch the adjacent walls, and the columns that float just above the pool water.
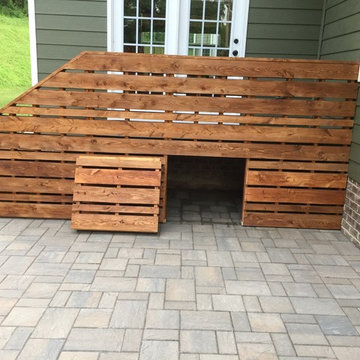
Aménagement d'une terrasse arrière montagne de taille moyenne avec un foyer extérieur et une pergola.
Idées déco de terrasses avec un foyer extérieur et tous types de couvertures
1

