Idées déco de terrasses avec un foyer extérieur et un gazebo ou pavillon
Trier par :
Budget
Trier par:Populaires du jour
21 - 40 sur 1 978 photos
1 sur 3
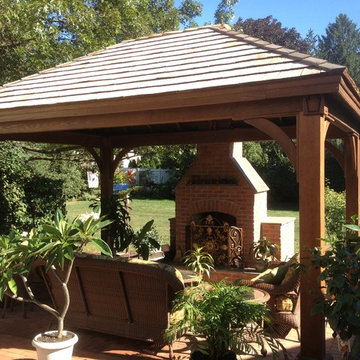
Aménagement d'une terrasse arrière craftsman de taille moyenne avec un foyer extérieur, des pavés en brique et un gazebo ou pavillon.
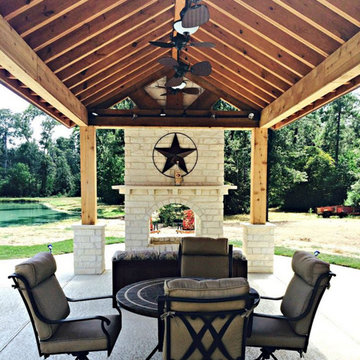
Cette image montre une grande terrasse arrière rustique avec un foyer extérieur, une dalle de béton et un gazebo ou pavillon.
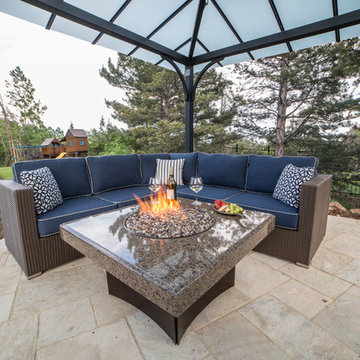
Featuring a 5-Piece Terrace Collection L Sectional from All Backyard Fun. This gorgeous L sectional is seated next to a Tropical Elegance 40" Square Oriflamme Fire Table.
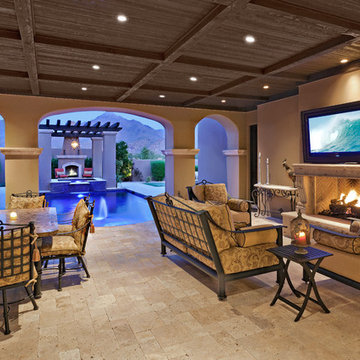
Exemple d'une terrasse arrière méditerranéenne de taille moyenne avec un foyer extérieur, des pavés en pierre naturelle et un gazebo ou pavillon.
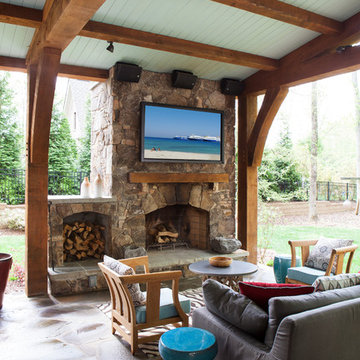
Jim Schmid
Aménagement d'une terrasse arrière classique de taille moyenne avec un foyer extérieur, des pavés en pierre naturelle et un gazebo ou pavillon.
Aménagement d'une terrasse arrière classique de taille moyenne avec un foyer extérieur, des pavés en pierre naturelle et un gazebo ou pavillon.
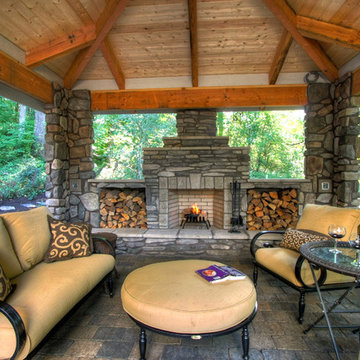
An elegant and functional sheltered courtyard with grand fireplace - an extension of indoor entertainment to outdoor entertainment - into the beautiful elements of nature. (outdoor fireplace, tongue and groove ceiling with exposed beams, paver patio, paver courtyard, natural stone retaining wall, umbrella dinning area, stone posts, natural landscaping, woodsy landscaping, wood boxes, seat wall, water feature, private sitting area, pond)
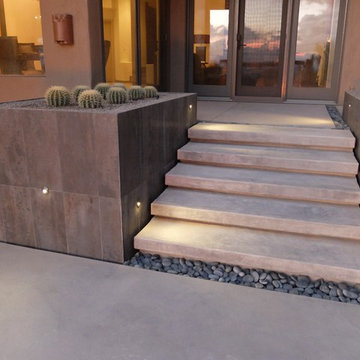
These clients decided to make this home their Catalina Mountain homestead, after living abroad for many years. The prior yard enclosed only a small portion of their available property, and a wall obstructed their city lights view of northern Tucson. We expanded the yard outward to take advantage of the space and to also integrate the topography change into a 360 vanishing edge pool.
The home previously had log columns in keeping with a territorial motif. To bring it up to date, concrete cylindrical columns were put in their place, which allowed us to expand the shaded locations throughout the yard in an updated way, as seen by the new retractable canvas shade structures.
Constructed by Mike Rowland, you can see how well he pulled off the projects precise detailing of Bianchi's Design. Note the cantilevered concrete steps, the slot of fire in the midst of the spa, the stair treads that don't quite touch the adjacent walls, and the columns that float just above the pool water.
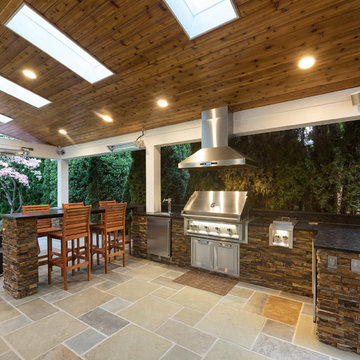
Our client wanted to create a fresh outdoor living space within their outdated backyard and to give a makeover to their entire property. The overall setting was a tremendous asset to the spaces - a large wetland area just behind their home, full of interesting birds and wildlife that the homeowner values.
We designed and built a spacious covered outdoor living space as the backyard focal point. The kitchen and bar area feature a Hestan grill, kegerator and refrigerator along with ample counter space. This structure is heated by Infratech heaters for maximum all-season use. An array of six skylights allows light into the space and the adjacent windows.
While the covered space is the focal point of the backyard, the entire property was redesigned to include a bluestone patio and pathway, dry creek bed, new planting, extensive low voltage outdoor lighting and a new entry monument.
The design fits seamlessly among the existing mature trees and the backdrop of a beautiful wetland area beyond. The structure feels as if it has always been a part of the home.
William Wright Photography
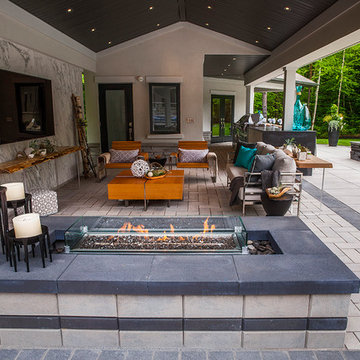
Réalisation d'une grande terrasse arrière tradition avec un foyer extérieur, des pavés en béton et un gazebo ou pavillon.
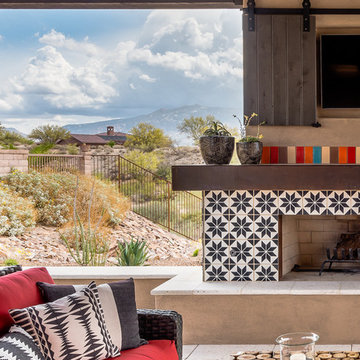
Matt Vacca
Inspiration pour une terrasse arrière sud-ouest américain de taille moyenne avec un foyer extérieur, des pavés en béton et un gazebo ou pavillon.
Inspiration pour une terrasse arrière sud-ouest américain de taille moyenne avec un foyer extérieur, des pavés en béton et un gazebo ou pavillon.
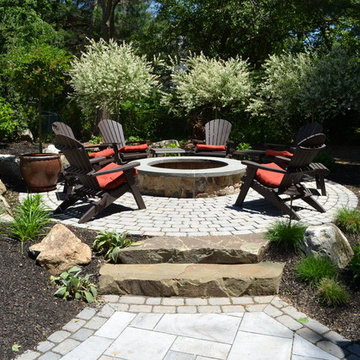
When the homeowners of this Wyckoff home envisioned building an outdoor space for relaxing and entertaining, they knew exactly who to turn to for the materials they needed. With multiple areas getting redone, it wasn’t hard to see that Braen Supply was the best option.
From Techo-bloc products to natural stone boulders and steps, Braen Supply offers a variety of products to choose from.
The outdoor kitchen with its own private patio creates a fun place to entertain, while the hot tub and fire pit create the perfect place to unwind and relax. When everything came together, the homeowners got a beautiful outdoor getaway.
Materials Used:
Techo-Bloc Inca in Riveria
Bluestone Coping
Irregular Full Color Bluestone
Kearney Steps
Techo-Bloc Villagio in Shale Gray
Spring Mill Boulders
Huntington Gray Thin Veneer
Completed Areas:
Outdoor Fire Pit
Pool Patio & Coping
Pool Water Features
Backyard Walkway & Steps
Outdoor Kitchen
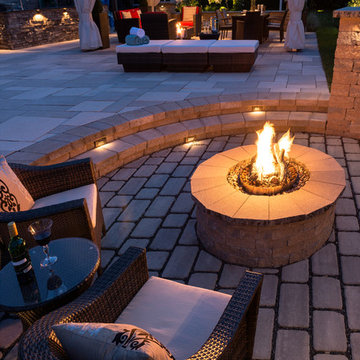
Rustic Style Fire Feature - Techo-Bloc's Valencia Fire Pit with custom caps.
Exemple d'une grande terrasse arrière tendance avec un foyer extérieur, du béton estampé et un gazebo ou pavillon.
Exemple d'une grande terrasse arrière tendance avec un foyer extérieur, du béton estampé et un gazebo ou pavillon.
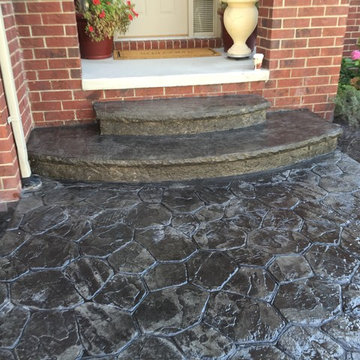
Keith, Keith, A patio my company installed in Shelby Twp., Michigan a 2 teir stamped concrete patio ,walkway and steps with a cantilever edge
Exemple d'une terrasse arrière moderne de taille moyenne avec un foyer extérieur, du béton estampé et un gazebo ou pavillon.
Exemple d'une terrasse arrière moderne de taille moyenne avec un foyer extérieur, du béton estampé et un gazebo ou pavillon.
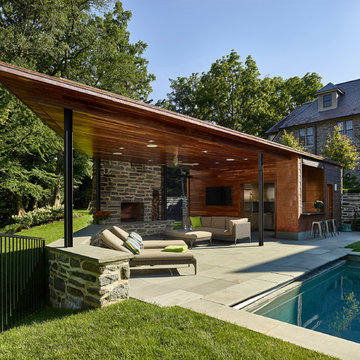
Photographer: Jeffrey Totaro
Idée de décoration pour une terrasse arrière design avec un foyer extérieur, des pavés en pierre naturelle et un gazebo ou pavillon.
Idée de décoration pour une terrasse arrière design avec un foyer extérieur, des pavés en pierre naturelle et un gazebo ou pavillon.
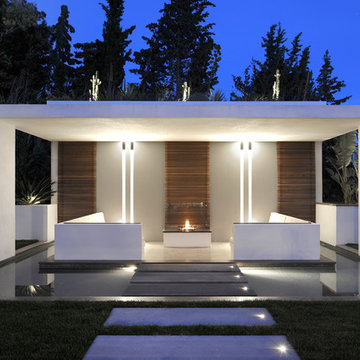
serge Brison
Cette image montre une terrasse arrière design de taille moyenne avec un gazebo ou pavillon et un foyer extérieur.
Cette image montre une terrasse arrière design de taille moyenne avec un gazebo ou pavillon et un foyer extérieur.
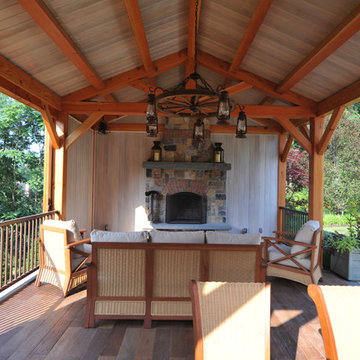
Edward Clark Landscape Architect, LLC
Wicklow & Laurano Landscape Contractor
Idées déco pour une terrasse en bois arrière classique de taille moyenne avec un foyer extérieur et un gazebo ou pavillon.
Idées déco pour une terrasse en bois arrière classique de taille moyenne avec un foyer extérieur et un gazebo ou pavillon.
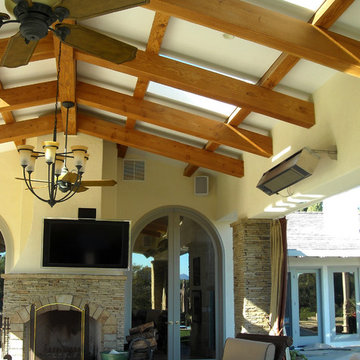
Cette image montre une terrasse design avec un gazebo ou pavillon et un foyer extérieur.
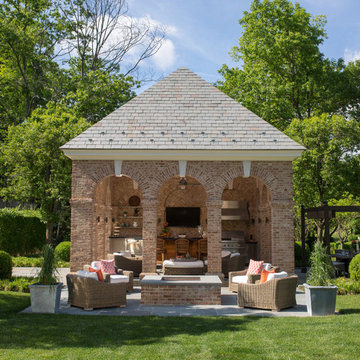
The architecture of pavilion evokes an atmosphere of interactive fun and relaxation. The varying colors of Old Carolina Georgetowne brick structure slowly reveal the allure of clever articulation of details and their expert craftsmanship.
Gus Cantavero Photography
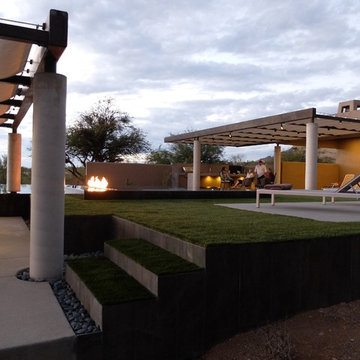
These clients decided to make this home their Catalina Mountain homestead, after living abroad for many years. The prior yard enclosed only a small portion of their available property, and a wall obstructed their city lights view of northern Tucson. We expanded the yard outward to take advantage of the space and to also integrate the topography change into a 360 vanishing edge pool.
The home previously had log columns in keeping with a territorial motif. To bring it up to date, concrete cylindrical columns were put in their place, which allowed us to expand the shaded locations throughout the yard in an updated way, as seen by the new retractable canvas shade structures.
Constructed by Mike Rowland, you can see how well he pulled off the projects precise detailing of Bianchi's Design. Note the cantilevered concrete steps, the slot of fire in the midst of the spa, the stair treads that don't quite touch the adjacent walls, and the columns that float just above the pool water.
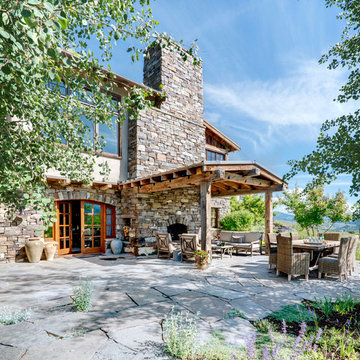
Cette image montre une grande terrasse arrière chalet avec un foyer extérieur, des pavés en pierre naturelle et un gazebo ou pavillon.
Idées déco de terrasses avec un foyer extérieur et un gazebo ou pavillon
2