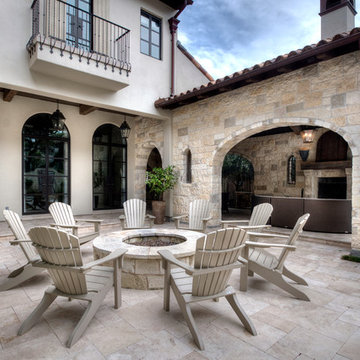Idées déco de terrasses avec un foyer extérieur et une cour
Trier par :
Budget
Trier par:Populaires du jour
121 - 140 sur 1 258 photos
1 sur 3
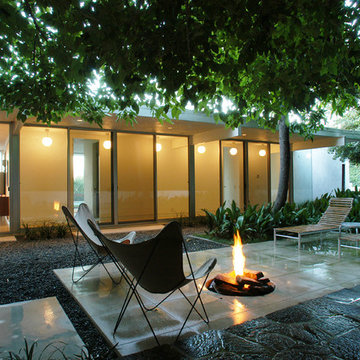
Captured patio with fire pit situated under an avocado tree.
Exemple d'une grande terrasse rétro avec un foyer extérieur, une cour, des pavés en béton et une extension de toiture.
Exemple d'une grande terrasse rétro avec un foyer extérieur, une cour, des pavés en béton et une extension de toiture.
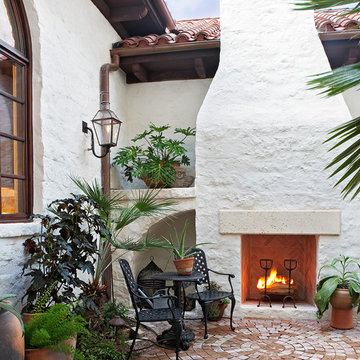
Exquisite Mediterranean home on Lake Austin.
Photography by Coles Hairston
Réalisation d'une terrasse méditerranéenne avec une cour et un foyer extérieur.
Réalisation d'une terrasse méditerranéenne avec une cour et un foyer extérieur.
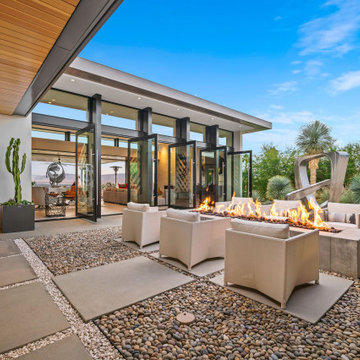
Cette image montre une terrasse design avec un foyer extérieur, une cour et aucune couverture.
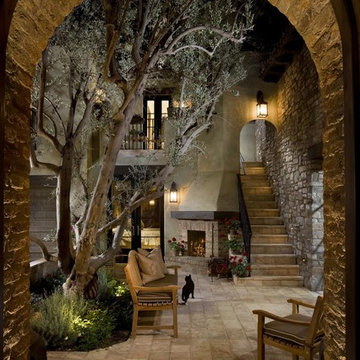
“This design originated with the client’s desire to duplicate the warmth of Tuscan Architecture,” says Stolz. “The vision that South Coast Architects set forth was to create the feel of an old Tuscan Village as a private residence at their golf community, ‘The Hideaway’ in La Quinta, California. However, we had to keep in mind that we were still designing for a desert lifestyle, which meant an emphasis on indoor/outdoor living and capturing the spectacular views of the golf course and neighboring mountains,” Stolz adds.
“The owners had spent a lot of time in Europe and knew exactly what they wanted when it came to the overall look of the home, especially the stone,” says Muth. “The mason ended up creating a dozen mock-ups of various stone profiles and blends to help the family decide what really worked for them. Ultimately, they selected Eldorado Stone’s Orchard Cypress Ridge profile that offers a beautiful blend of stone sizes and colors.”
“The generous use of Eldorado Stone with brick detailing over the majority of the exterior of the home added the authenticity and timelessness that we were striving for in the design,” says Stolz.
“Our clients want the very best, but if we can duplicate something and save money, what client would say no? That’s why we use Eldorado Stone whenever we can. It gives us the opportunity to save money and gives clients exactly the look they desire so we can use more of their budget in other areas.”
Stolz explained that Eldorado Stone was also brought into the interior to continue that feel of authenticity and historical accuracy. Stone is used floor to ceiling in the kitchen for a pizza oven, as well as on the fireplace in the Great Room and on an entire wall in the master bedroom. “Using a material like Eldorado Stone allows for the seamless continuation of space” says Stolz.
“Stone is what made the house so authentic-looking” says Muth. “It’s such an integral part of the house that it either was going to be a make or break scenario if we made the wrong choice. Luckily, Eldorado Stone really made it!”
Eldorado Stone Profile Featured: Orchard Cypress Ridge with a khaki grout color (overgrout technique)
Eldorado Brick Profile Featured: Cassis ModenaBrick with a khaki grout color (overgrout technique)
Architect: South Coast Architects
Website: www.southcoastarchitects.com
Builder: Andrew Pierce Corporation, Palm Desert, CA
Website: www. andrewpiercecorp.com
Mason: RAS Masonry, Inc. Bob Serna, Corona, CA
Phone: 760-774-0090
Photography: Eric Figge Photography, Inc.
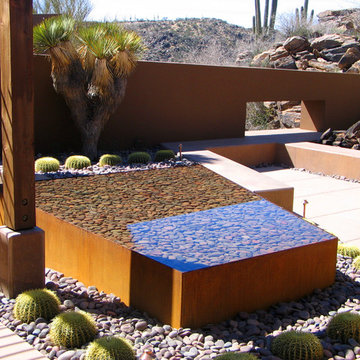
Water flows over the corten rusted-steel edges of this courtyard waterfeature and down into a small channel also filled with pebbles. This whole structure was set to finish flush with only a half-inch gap between the water surface and a cast concrete seat wall that extends along the courtyard’s perimeter. The pool’s form is mirrored by a trapezoidal fire pit that sits in a snug corner of the space with a portal aperture just above that allows visitors to peer out at the desert scene beyond, and casting it's firelight out to incoming guests as a welcoming beacon of warmth.
michaelwoodall.com

Designed By: Richard Bustos Photos By: Jeri Koegel
Ron and Kathy Chaisson have lived in many homes throughout Orange County, including three homes on the Balboa Peninsula and one at Pelican Crest. But when the “kind of retired” couple, as they describe their current status, decided to finally build their ultimate dream house in the flower streets of Corona del Mar, they opted not to skimp on the amenities. “We wanted this house to have the features of a resort,” says Ron. “So we designed it to have a pool on the roof, five patios, a spa, a gym, water walls in the courtyard, fire-pits and steam showers.”
To bring that five-star level of luxury to their newly constructed home, the couple enlisted Orange County’s top talent, including our very own rock star design consultant Richard Bustos, who worked alongside interior designer Trish Steel and Patterson Custom Homes as well as Brandon Architects. Together the team created a 4,500 square-foot, five-bedroom, seven-and-a-half-bathroom contemporary house where R&R get top billing in almost every room. Two stories tall and with lots of open spaces, it manages to feel spacious despite its narrow location. And from its third floor patio, it boasts panoramic ocean views.
“Overall we wanted this to be contemporary, but we also wanted it to feel warm,” says Ron. Key to creating that look was Richard, who selected the primary pieces from our extensive portfolio of top-quality furnishings. Richard also focused on clean lines and neutral colors to achieve the couple’s modern aesthetic, while allowing both the home’s gorgeous views and Kathy’s art to take center stage.
As for that mahogany-lined elevator? “It’s a requirement,” states Ron. “With three levels, and lots of entertaining, we need that elevator for keeping the bar stocked up at the cabana, and for our big barbecue parties.” He adds, “my wife wears high heels a lot of the time, so riding the elevator instead of taking the stairs makes life that much better for her.”
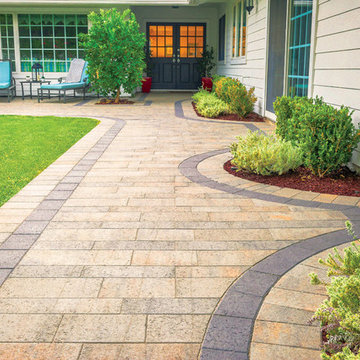
This outdoor remodel consists of a full front yard and backyard re-design. A Small, private paver patio was built off the master bedroom, boasting an elegant fire pit and exquisite views of those West Coast sunsets. In the front courtyard, a paver walkway and patio was built in - perfect for alfresco dining or lounging with loved ones. The front of the home features a new landscape design and LED lighting, creating an elegant look and adding plenty of curb appeal
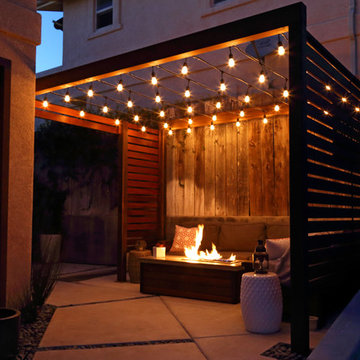
Cette photo montre une petite terrasse moderne avec un foyer extérieur, une cour, une dalle de béton et une pergola.
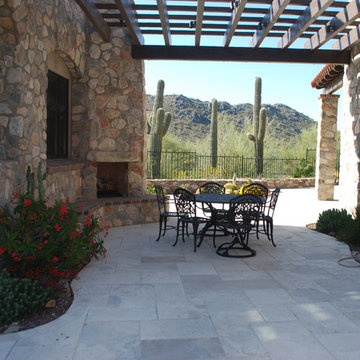
Pascale
Exemple d'une terrasse méditerranéenne de taille moyenne avec une cour, des pavés en béton et un foyer extérieur.
Exemple d'une terrasse méditerranéenne de taille moyenne avec une cour, des pavés en béton et un foyer extérieur.
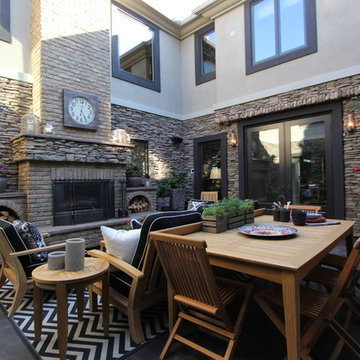
Decorative Iron work, Custom Hand Forged Iron screens were used as window treatment embellishments between the Interior Courtyard and Garage of this luxury Southern California home. Geometric shapes combine to create a subtle yet striking division between the spaces. Installed within the window casings, the screens measure 24" X 48" allowing the viewer a subtly look from room to room while creating a decorative element within the space.
When Iron work in a home has traditionally been reserved for Spanish or Tuscan style homes, Interior Designer Rebecca Robeson finds a way to incorporate Iron in a new and fresh way using geometric shapes to transition between rooms. Custom welders followed Rebeccas plans meticulously in order to keep the lines clean and sophisticated for a seamless design element in this home.
All staircases and railings in this home share similar linear lines while window embellishments and room divider screens include softer curves to add grace to the geometric shapes.
For a closer look at this home, watch our YouTube videos:
http://www.youtube.com/watch?v=OsNt46xGavY
http://www.youtube.com/watch?v=mj6lv21a7NQ
http://www.youtube.com/watch?v=bvr4eWXljqM
http://www.youtube.com/watch?v=JShqHBibRWY
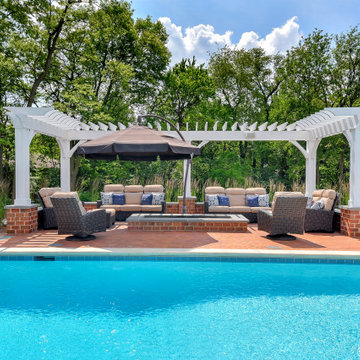
Outdoor patio odd the sunroom provides views of the pool and any approaching guests. The arched pass through is reminiscent of a horse farm.
Exemple d'une très grande terrasse chic avec une cour, des pavés en brique, une pergola et un foyer extérieur.
Exemple d'une très grande terrasse chic avec une cour, des pavés en brique, une pergola et un foyer extérieur.
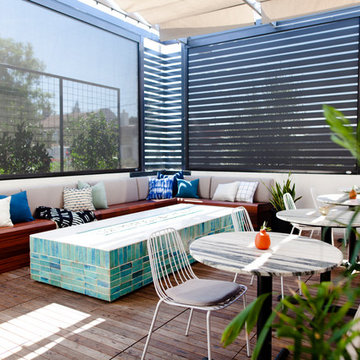
Already a leader in the new class of Sacramento restaurants, Canon was looking to better align their brand with its creative and progressive menu. Our initial engagement included working to develop their underutilized outdoor space and private dining area. Forthcoming work involves a refresh of the brand and all branded touch-points.
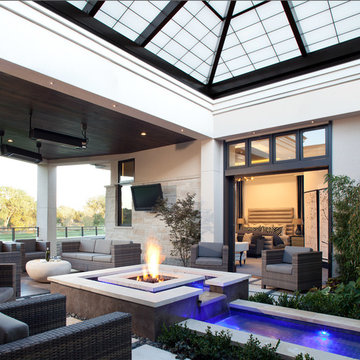
Master-adjacent courtyard with retractable skylight and unique fire/water feature
Idées déco pour une grande terrasse classique avec un foyer extérieur, une cour, des pavés en pierre naturelle et un auvent.
Idées déco pour une grande terrasse classique avec un foyer extérieur, une cour, des pavés en pierre naturelle et un auvent.
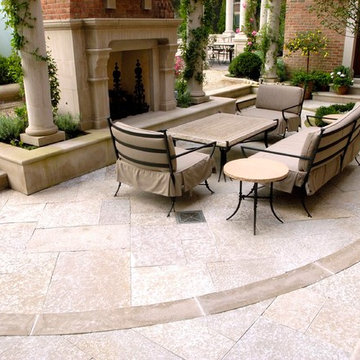
Landscape Architect: Douglas Hoerr, FASLA; Photos by Linda Oyama Bryan
Inspiration pour une très grande terrasse traditionnelle avec une cour, des pavés en pierre naturelle, aucune couverture et un foyer extérieur.
Inspiration pour une très grande terrasse traditionnelle avec une cour, des pavés en pierre naturelle, aucune couverture et un foyer extérieur.
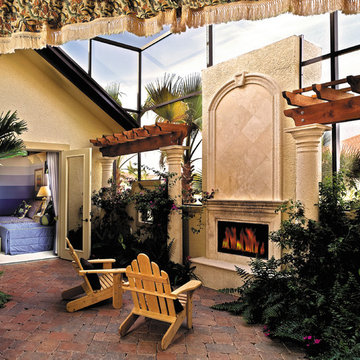
The Sater Design Collection's Mediterranean/European Home Plan - "Gambier Court" (Plan #6948). www.saterdesign.com
Cette image montre une grande terrasse méditerranéenne avec un foyer extérieur, une cour et des pavés en pierre naturelle.
Cette image montre une grande terrasse méditerranéenne avec un foyer extérieur, une cour et des pavés en pierre naturelle.
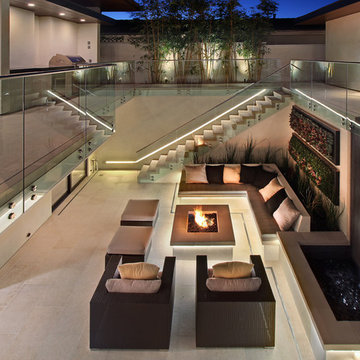
Jeri Koegel
Cette photo montre une terrasse tendance avec une cour et un foyer extérieur.
Cette photo montre une terrasse tendance avec une cour et un foyer extérieur.
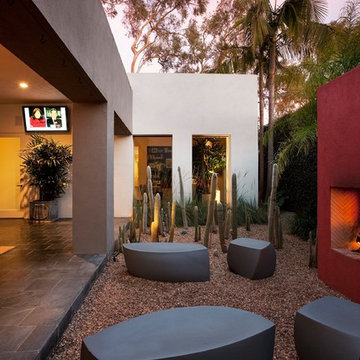
Photo: Jim Bartsch Photography
Idée de décoration pour une terrasse design de taille moyenne avec une cour, du gravier, un foyer extérieur et une extension de toiture.
Idée de décoration pour une terrasse design de taille moyenne avec une cour, du gravier, un foyer extérieur et une extension de toiture.
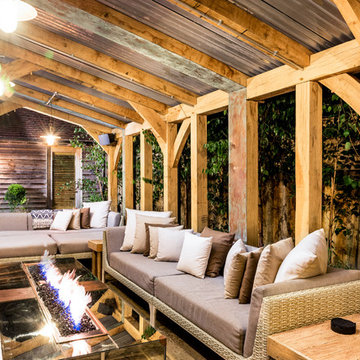
Simon Callaghan Photography
Aménagement d'une grande terrasse contemporaine avec une cour, des pavés en pierre naturelle et un foyer extérieur.
Aménagement d'une grande terrasse contemporaine avec une cour, des pavés en pierre naturelle et un foyer extérieur.
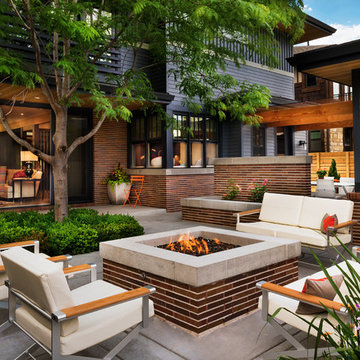
James Maynard, Vantage Imagery
Inspiration pour une terrasse design avec un foyer extérieur, une dalle de béton, aucune couverture et une cour.
Inspiration pour une terrasse design avec un foyer extérieur, une dalle de béton, aucune couverture et une cour.
Idées déco de terrasses avec un foyer extérieur et une cour
7
